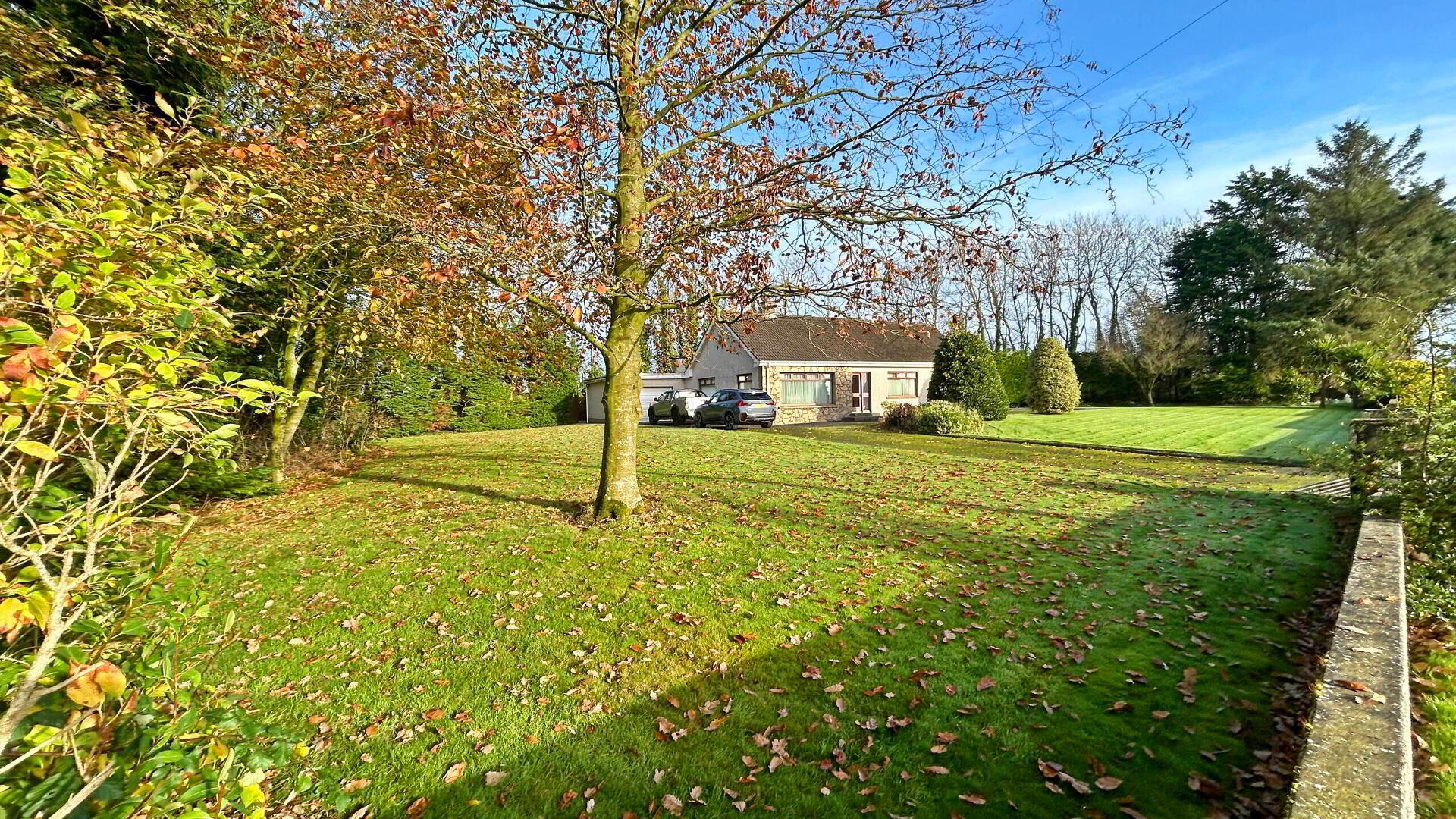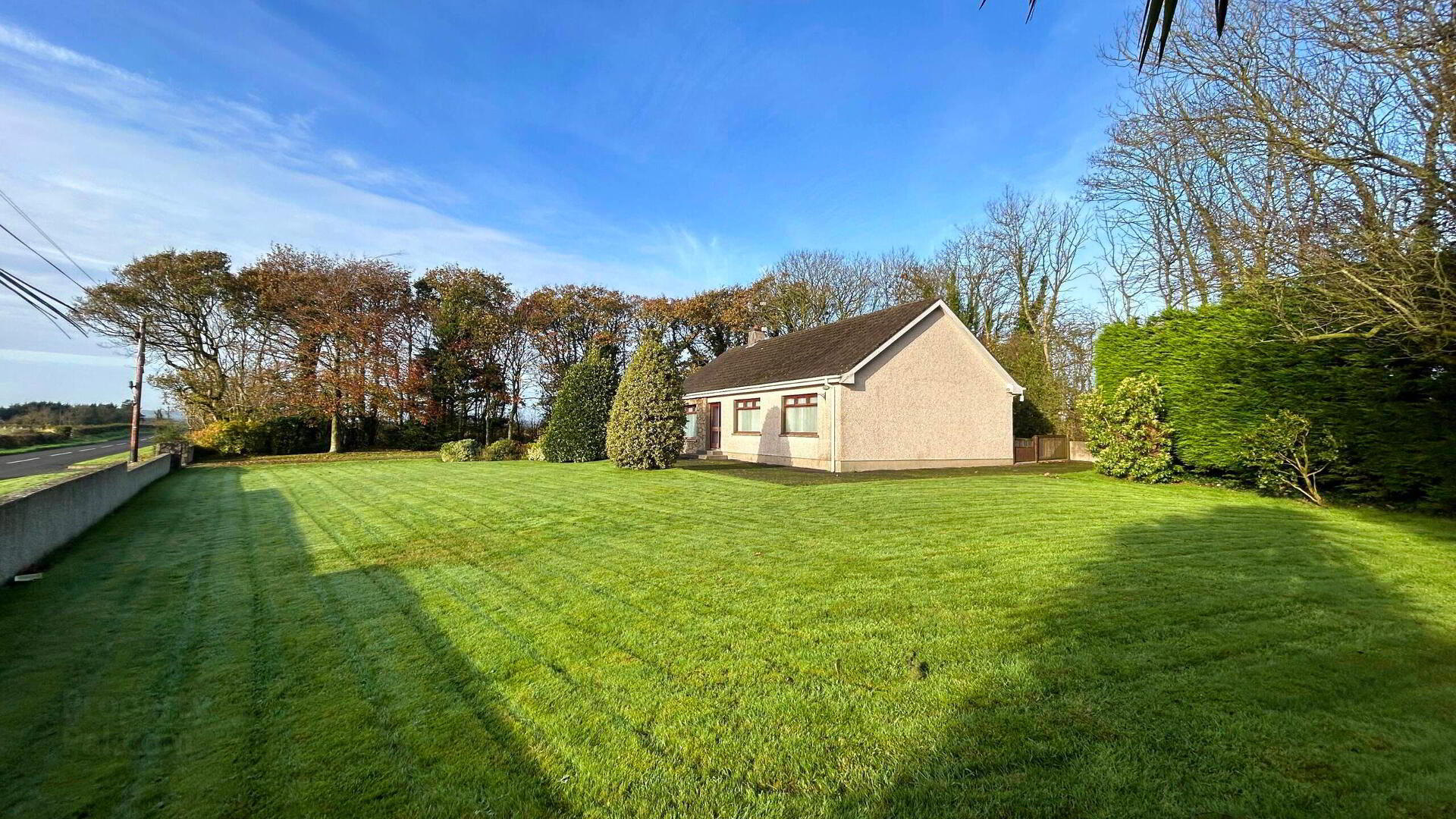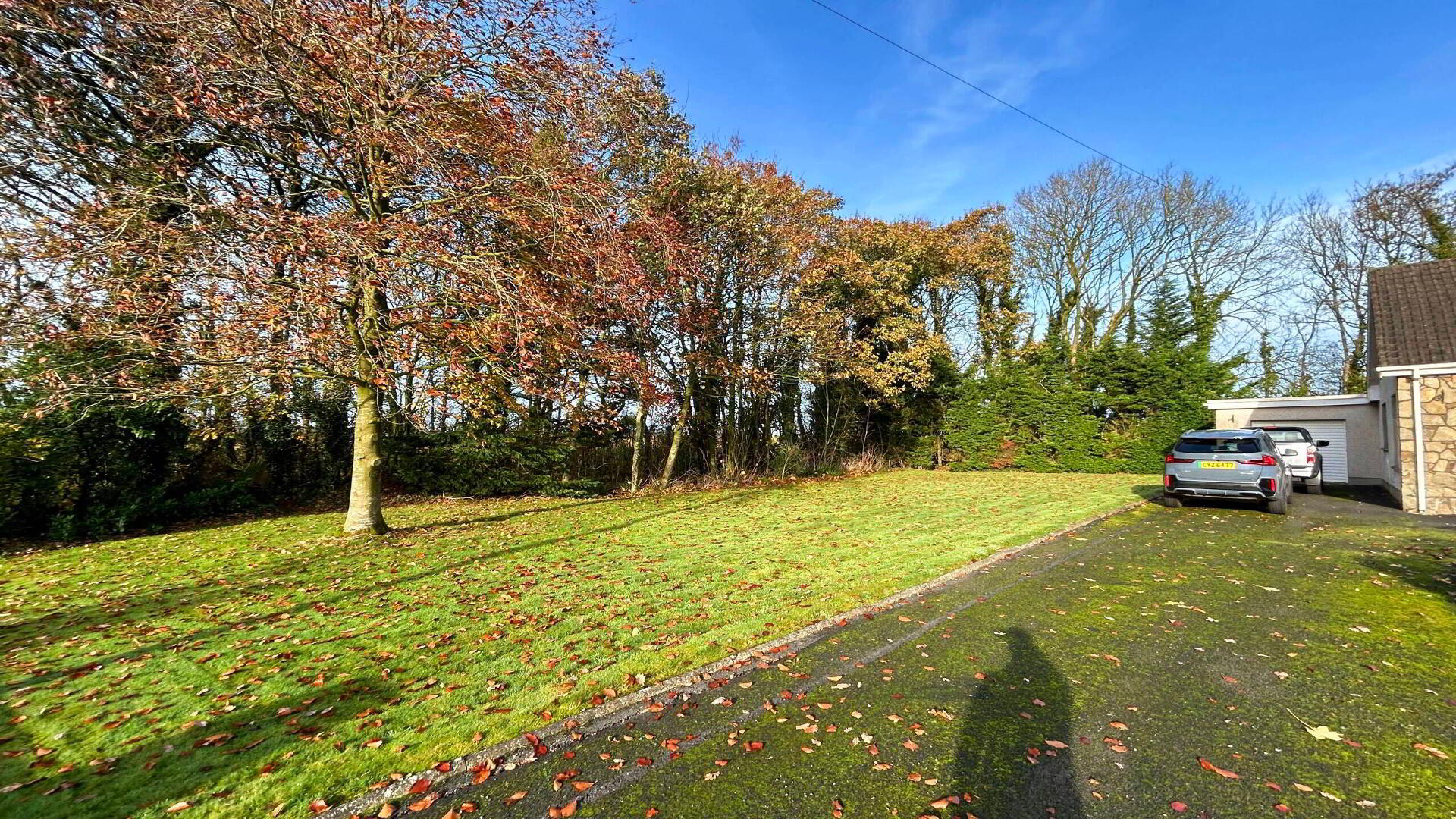


76 Newmills Road,
Coleraine, BT52 2JD
3 Bed Detached Bungalow
Offers Over £229,950
3 Bedrooms
2 Bathrooms
2 Receptions
Property Overview
Status
For Sale
Style
Detached Bungalow
Bedrooms
3
Bathrooms
2
Receptions
2
Property Features
Tenure
Not Provided
Energy Rating
Broadband
*³
Property Financials
Price
Offers Over £229,950
Stamp Duty
Rates
£1,568.64 pa*¹
Typical Mortgage
Property Engagement
Views Last 7 Days
1,321
Views Last 30 Days
5,654
Views All Time
17,497

Features
- Site extends to approximately 0.7 acres
- Mature site with countryside views, large lawns and mature trees
- Three bedrooms, living room, dining room, kitchen, utility room bathroom, shower room
- Spacious integrated garage
- Excellent location on the outskirts of both Coleraine and Ballymoney
- Double glazed windows
- Oil fired central heating.
76 Newmills Road presents a fantastic opportunity to purchase a bungalow that enjoys all the benefits of countryside living but remains only a short drive to both Coleraine and Ballymoney. The house consists of three good bedrooms, two reception rooms and has a large garage. Nestled on a mature, quiet site of c. 0.7 acres, this detached bungalow has bags of potential waiting to be unlocked!
- PORCH
- Glass panel door, tiled floor and storage cupboard.
- HALLWAY
- Telephone point, access to attic and downstairs storage cupboard.
- LIVING ROOM 3.6m x 4.7m
- Dual aspect, open fire with tiled hearth and stone surround and television point. Opens to ......
- DINING ROOM 3.6m x 3.3m
- Glass panel door to ....
- KITCHEN/DINING AREA 4.4m x 3.4m
- High and low level storage units with integrated fridge freezer and integrated double oven, hob and extractor fan. Double sink drainer unit. Fitted seating area.
- REAR PORCH
- Access to utility room, shower room and rear garden.
- OFFICE / UTILITY ROOM
- Low level storage units, plumbed for washing machine and space for tumble dryer. Telephone point and access to garden.
- SHOWER ROOM
- Low flush WC, shower cubicle with electric shower vanity unit wash hand basin.
- BEDROOM 1 3.5m x 3.0m
- Carpeted double room to front.
- BEDROOM 2 3.6m x 3.2m
- Carpeted double room to front with fitted vanity unit and fitted desk and drawers
- BEDROOM 3 3.0m x 2.8m
- Carpeted double room to rear with fitted double wardrobes and desk
- BATHROOM
- Fully tiled walls, hotpress and storage. Bath and pedestal wash hand basin. Shower cubicle with mains shower and low flush WC.
- GARAGE 6.6m x 3.7m
- Roller door with electric and power.
- EXTERNAL FEATURES
- Mature site of c. 0.7acres
Sweeping lawns to front and side
Wooded area and mature trees on boundaries
Patio area to side and rear
Tarmac Driveway to front





