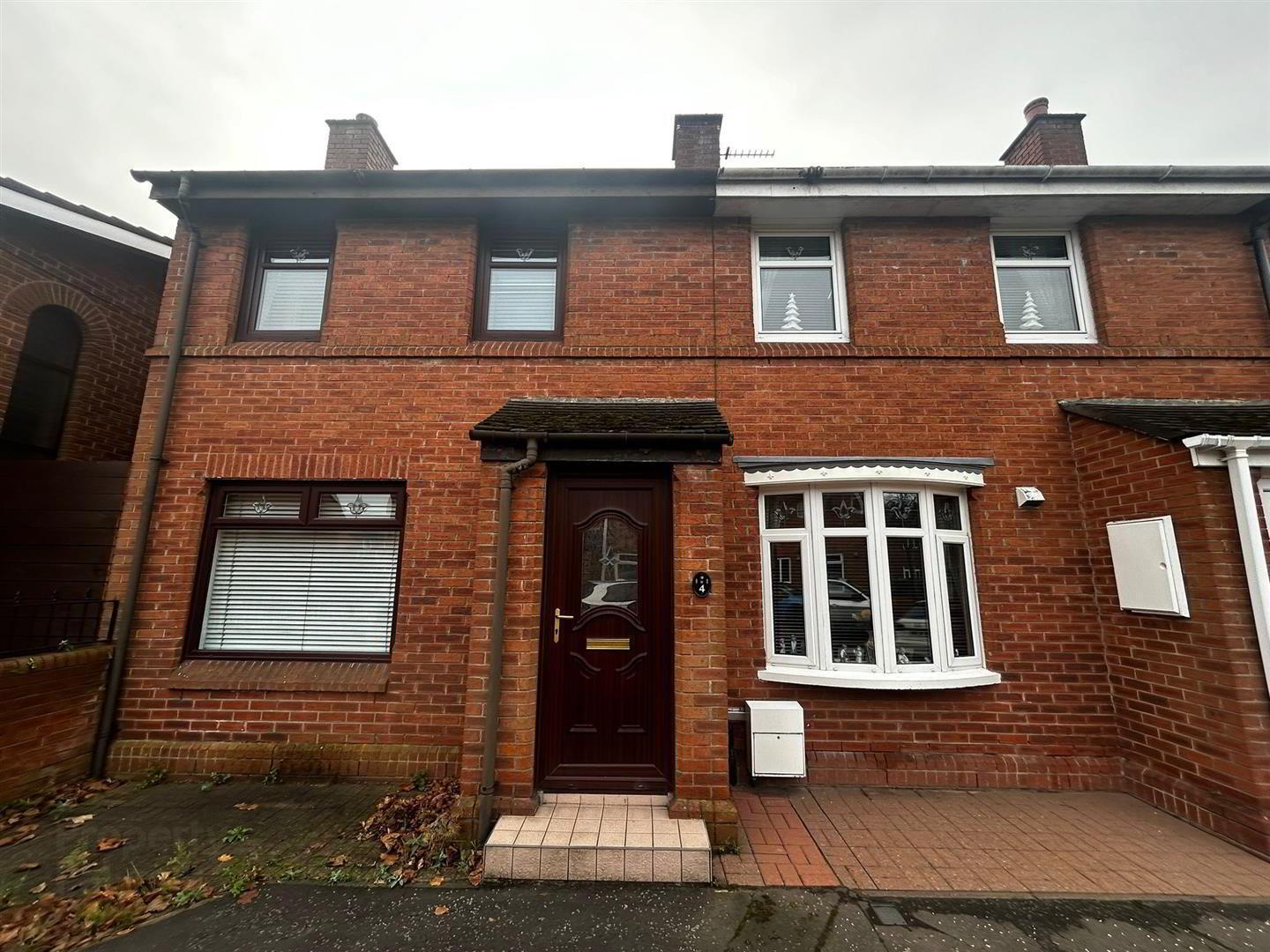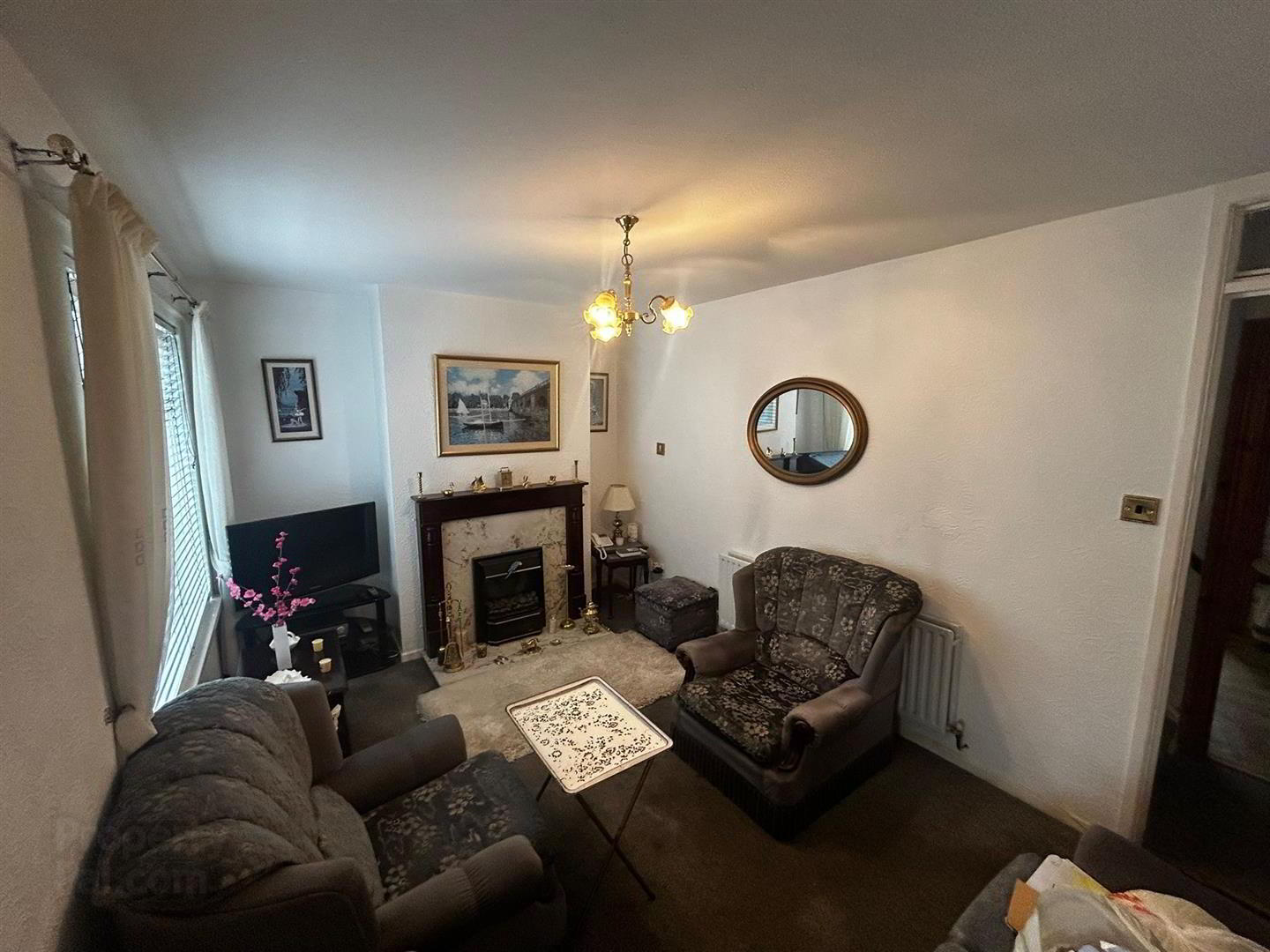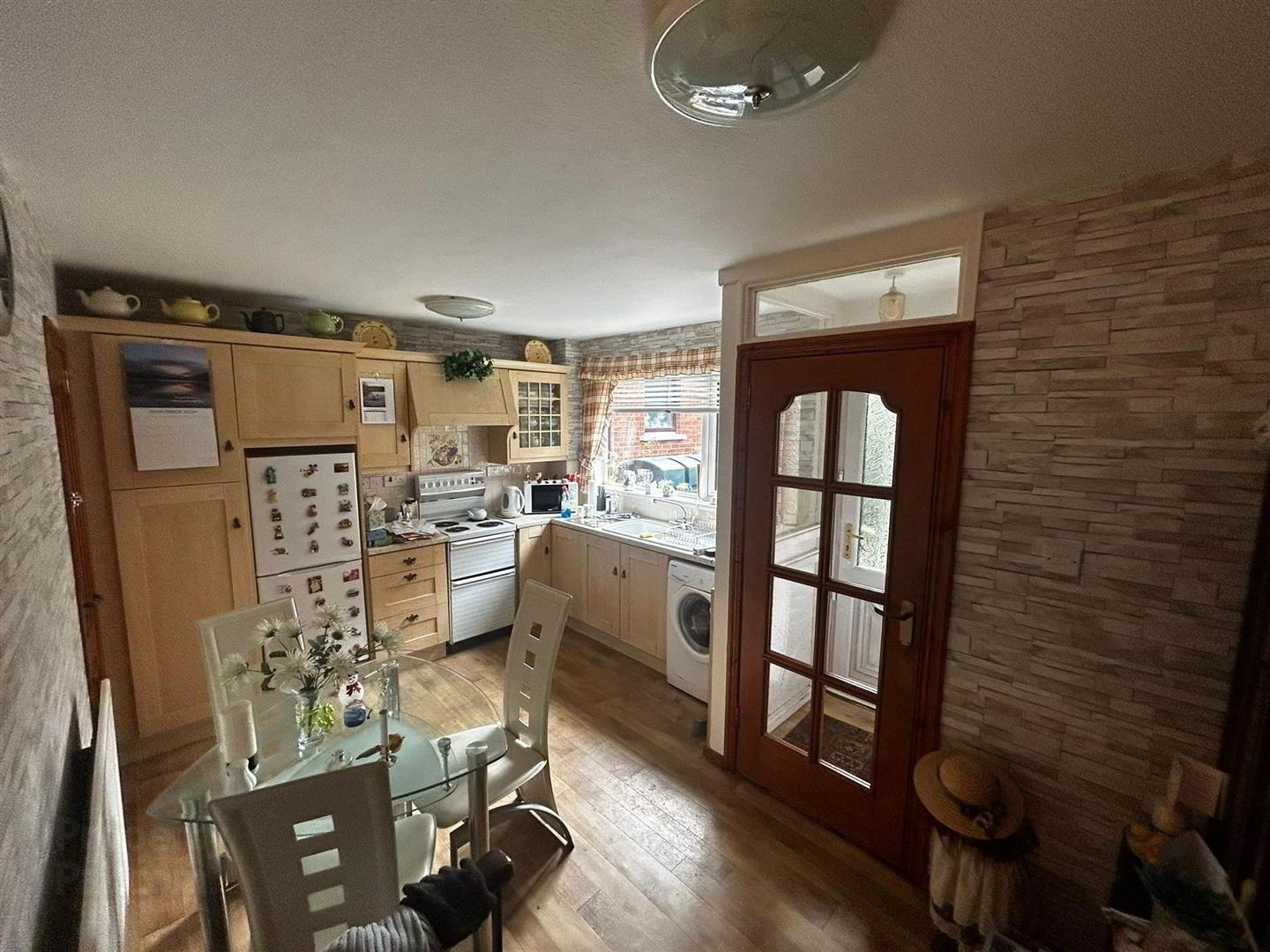


4 Eureka Drive,
Belfast, BT12 5NR
2 Bed End-terrace House
Guide Price £110,000
2 Bedrooms
1 Bathroom
1 Reception
Property Overview
Status
For Sale
Style
End-terrace House
Bedrooms
2
Bathrooms
1
Receptions
1
Property Features
Tenure
Leasehold
Energy Rating
Broadband
*³
Property Financials
Price
Guide Price £110,000
Stamp Duty
Rates
£614.12 pa*¹
Typical Mortgage
Property Engagement
Views Last 7 Days
542
Views Last 30 Days
3,163
Views All Time
4,466

Features
- End Terrace Property
- Two Bedrooms
- One Reception
- Kitchen / Dining Area
- First Floor Bathroom Suite
- Oil Central Heating
- PVC Double Glazed Windows
- Suitable For A Range Of Buyers
- EPC E48
This excellent end-terrace property is located just off the Donegall Road in South Belfast. Close to many amenities and within walking distance to the City Centre & City hospital this home would make an ideal first time buy or investment. The spacious accommodation comprises two good size bedrooms, comfortable living room, kitchen with dining, first floor bathroom and enclosed patio area with garden to rear. Further benefits include oil fired central heating and PVC Double Glazed windows. View now to avoid disappointment.
- THE ACCOMMODATION COMPRISES OF
- ON THE GROUND FLOOR
- ENTRANCE
- PVC Front door.
- LIVING ROOM 4.6 x 3.0 (15'1" x 9'10")
- KITCHEN / DINING 4.5 x 3.3 (14'9" x 10'9")
- Range of high and low level units, extractor fan, sink unit with mixer tap, plumbed for washing machine, part tiled walls and wood effect floor. Built in storage.
- ON THE FIRST FLOOR
- BEDROOM ONE 4.8 x 3.0 (15'8" x 9'10")
- Built in storage.
- BEDROOM TWO 3.2 x 2.3 (10'5" x 7'6")
- BATHROOM 2.3 x 2.2 (7'6" x 7'2")
- White suite comprising, panel bath, low flush W.C, pedestal wash hand basin, extractor fan, wood paneled walls and vinyl floor.
- OUTSIDE
- Large patio area to rear with outhouse.




