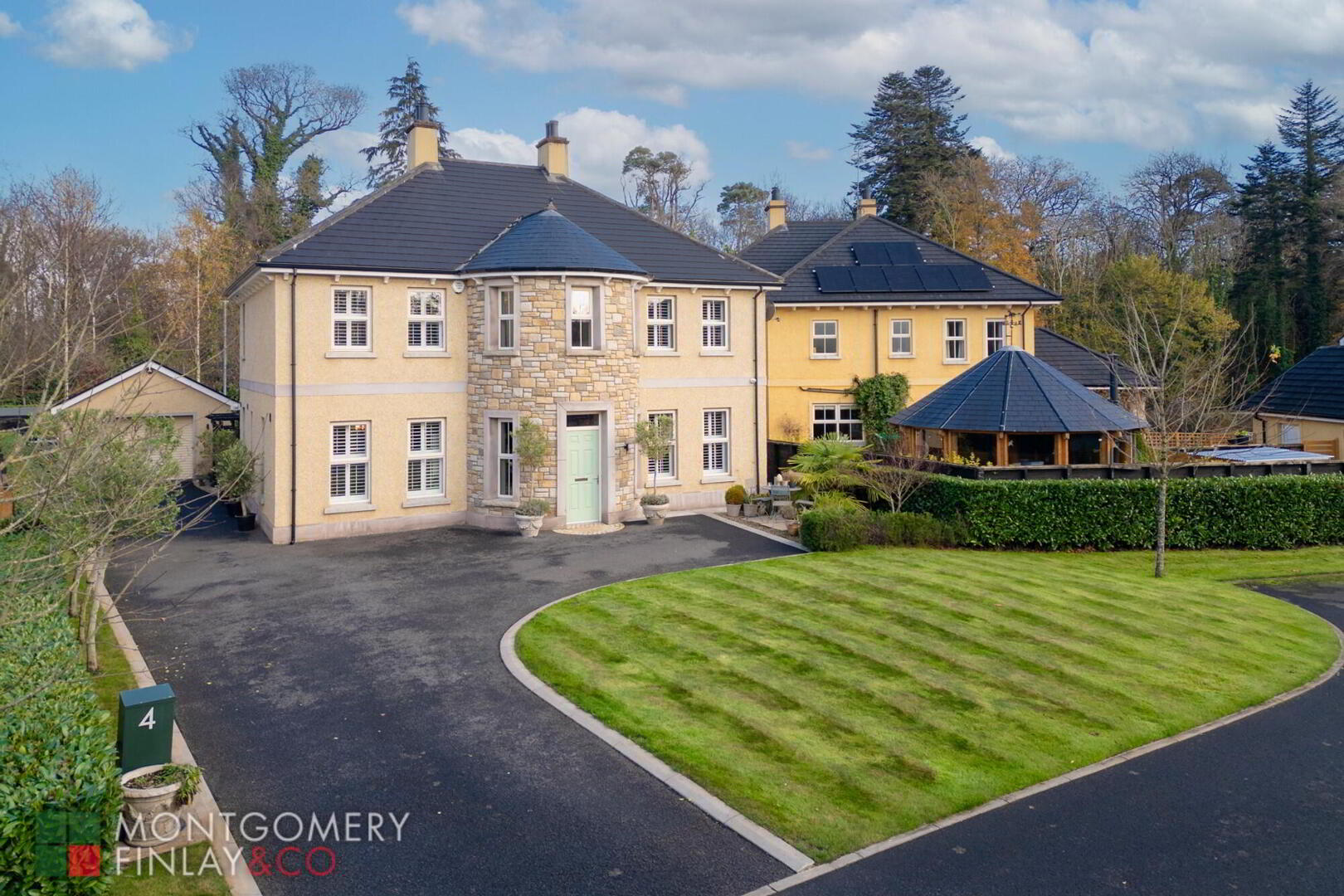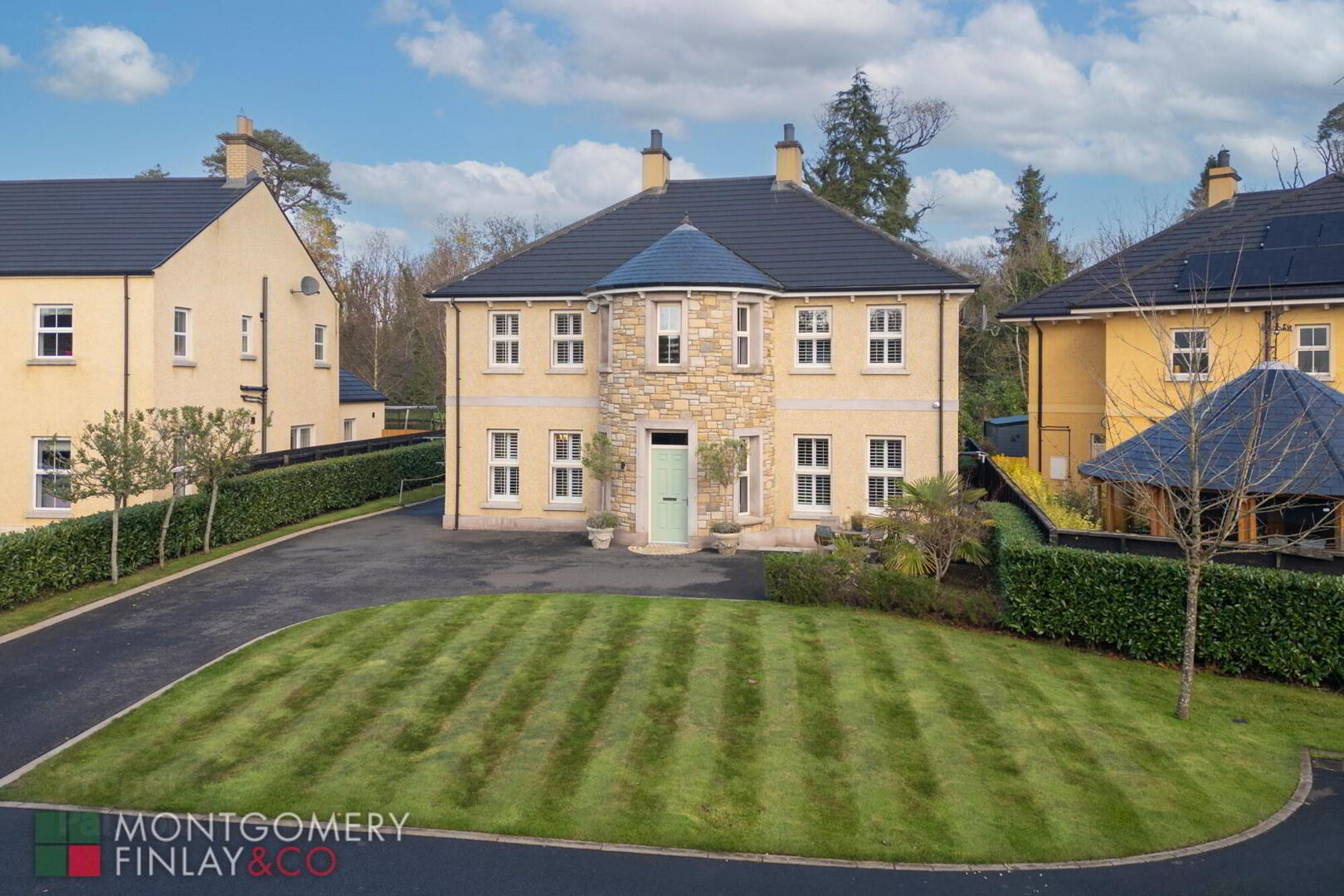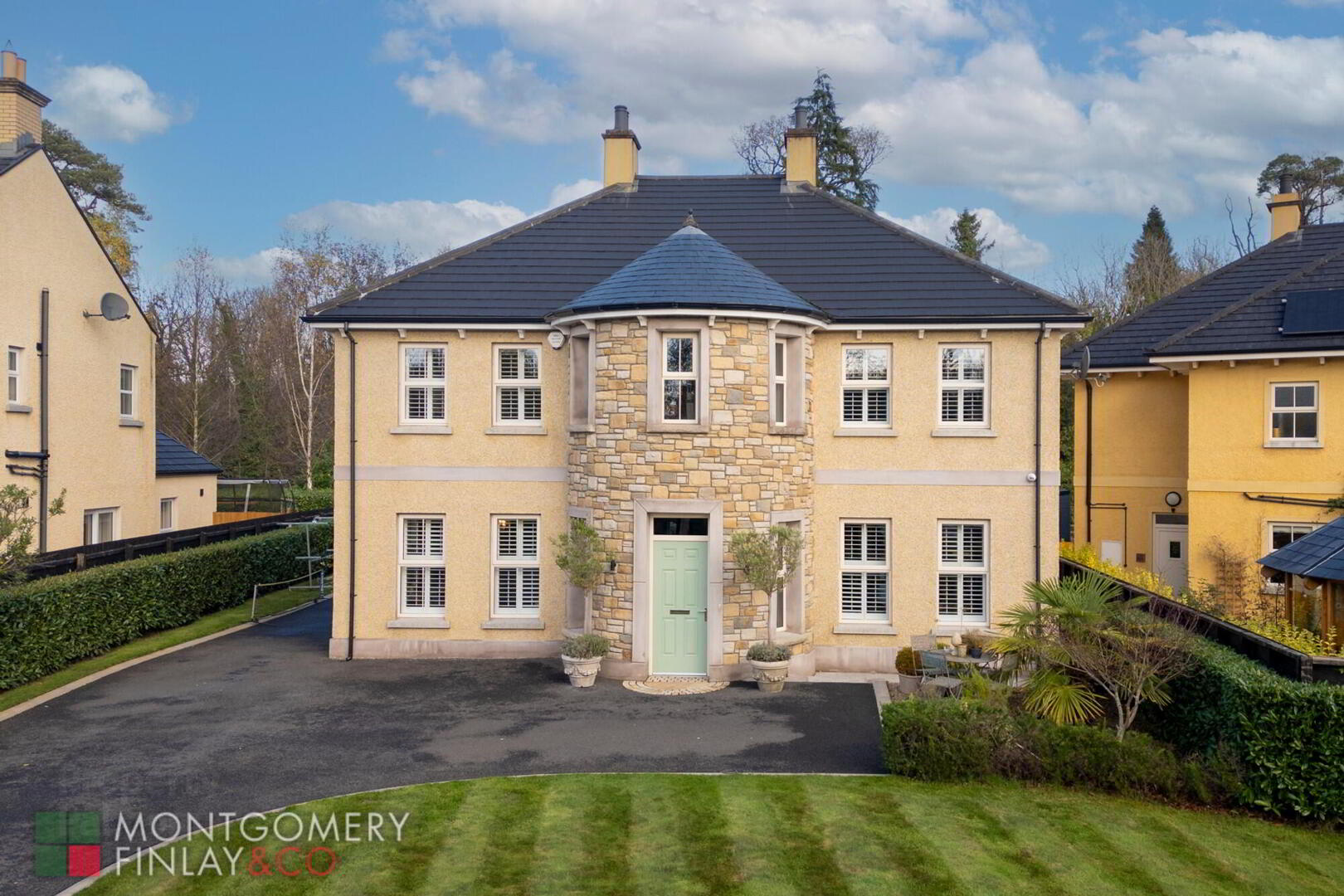


4 Castle Coole Manor,
Enniskillen, BT74 4GW
4 Bed Detached House with garage
Sale agreed
4 Bedrooms
4 Bathrooms
3 Receptions
Property Overview
Status
Sale Agreed
Style
Detached House with garage
Bedrooms
4
Bathrooms
4
Receptions
3
Property Features
Tenure
Freehold
Energy Rating
Heating
Oil
Broadband
*³
Property Financials
Price
Last listed at Price Not Provided
Rates
£2,686.85 pa*¹
Property Engagement
Views Last 7 Days
248
Views Last 30 Days
10,812
Views All Time
48,279

4 CASTLE COOLE MANOR, ENNISKILLEN. BT74 4GW
STUNNING 4 BEDROOM DETACHED FAMILY HOME IN ONE OF ENISKILLEN’S MOST SOUGHT AFTER LOCATIONS
Situated in one of Enniskillen’s most prestigious addresses, this beautifully presented home is just a short walk from the town centre, Killyhevlin Hotel & Spa, and the scenic Castlecoole National Trust Park. With exceptional quality finishes throughout, the property provides generous family living spaces and easy access and convenience to local amenities, making it the ideal family home in a prime location.
- Walking distance to Enniskillen Town Centre, shops, schools and local amenities.
- Located a stone’s throw from the gates of Castle Coole National Trust Park and Killyhevlin Hotel and Spa.
- A quiet and exclusive development offering convenience and privacy.
- Incredible finishes throughout the spacious family living accommodation.
- Gorgeous open planned kitchen/dining area and generous family living space throughout.
- Excellent Energy Efficency Rating - B86
- Oil fired central heating system. Double glazed windows.
- Detached garage.
- Off street parking to front and side.
- A rare opportunity to purchase a home in one of Fermanagh’s most sought after addresses.
- Viewing strictly via Montgomery Finlay & Co.
ACCOMMODATION
Entrance Hall: 21'5” x 10'5”
· Composite front door.
· Double height, 18 ft., curved entrance hall.
· Tiled floor.
· Handmade staircase.
Drawing Room: 15'6” x 12'8”
· Trinity fireplace with timber surround and tiled hearth.
· TV point.
· Carpet flooring.
Living Room: 19'3” x 12'9”
· Stanley wood burner with granite hearth.
· TV point.
· Cornice detailing to ceiling.
· Herringbone timber floor.
· Double doors with glazed insets leading to kitchen/Dining Area.
Kitchen/Dining Area: 28'0” x 19'8
· Range of high and low level kitchen units.
· 1 1/2 sink and etched drainer into granite worktop.
· 5 point Mercury gas hob and electric ovens.
· Mirrored splashback.
· Integrated fridge, freezer and dishwasher.
· TV point.
· 10 ft. island with a built-in seated area for dining. Integrated Miele microwave, additional storage and breakfast bar seating.
· Herringbone flooring.
· French doors leading to rear garden and patio area.
Cloakroom/Pantry: 5'5” x 3'6”
· Shelving.
· Tiled floor.
Utility: 8'10” x 6'8”
· Range of low level units.
· Stainless steel sink and drainer.
· Connection points for washing machine and tumble dryer.
· Tiled floor.
· Rear external door leading to rear garden and detached garage.
Shower Room: 8'9” x 5'7”
· Burlington cistern W.C. and Whb.
· Fully tiled walk-in electric shower with glazed screen.
· Heated towel rail.
· Wainscotting panelling to walls.
· Tiled floor.
FIRST FLOOR
Master Bedroom: 15'2” x 13'0”
· TV point.
Walk-in Wardrobe: 8'9” x 6'6”
Ensuite: 8'8” x 6'2”
· W.C and vanity unity.
· Large walk in thermostatic shower with tiled wall and opening glass door.
· Heated towel rail.
· Wainscotting panelling to walls.
· Tiled floor.
Bedroom 2: 13'0” x 10'6”
Ensuite: 6'3” x 6'0”
· W.C. and Whb.
· Thermostatic electric shower with tiled walls and glass screens.
· Heated towel rail.
· Half tiled walls.
· Tiled floor.
Main Bathroom: 10'6” x 10'2” max.
· W.C. and vanity unit.
· Corner cubicle thermostatic shower with raindrop head and tiled walls.
· Free standing bath with mixing tap and hose over.
· Stunning feature mirrored wall.
· Wainscotting panelling to walls.
· Tiled floor.
Walk-in Hotpress off landing.
Bedroom 3: 12'10” x 12'7”
· Walk-in wardrobe.
Bedroom 4: 13'0” x 12'0”

Click here to view the video





