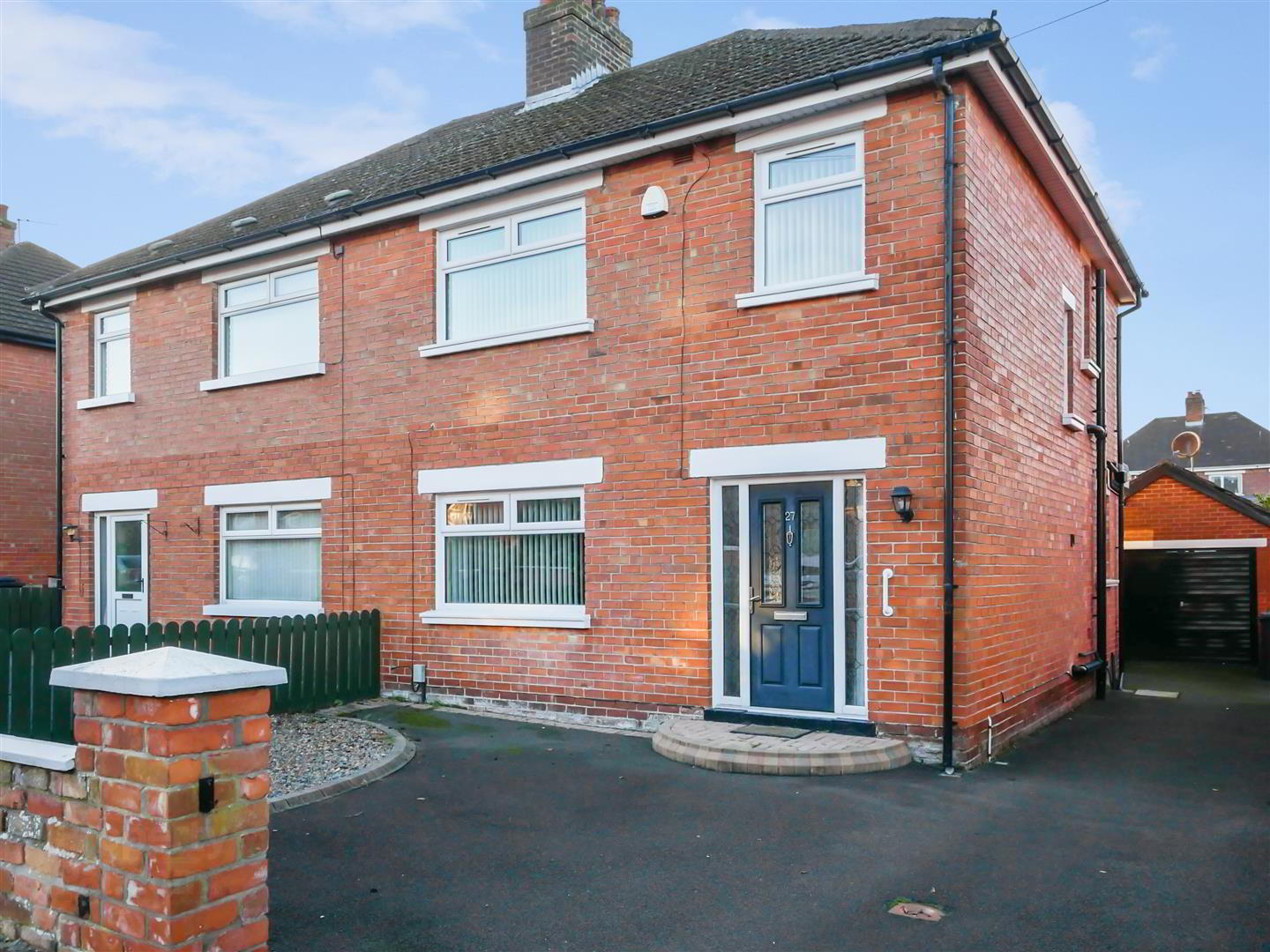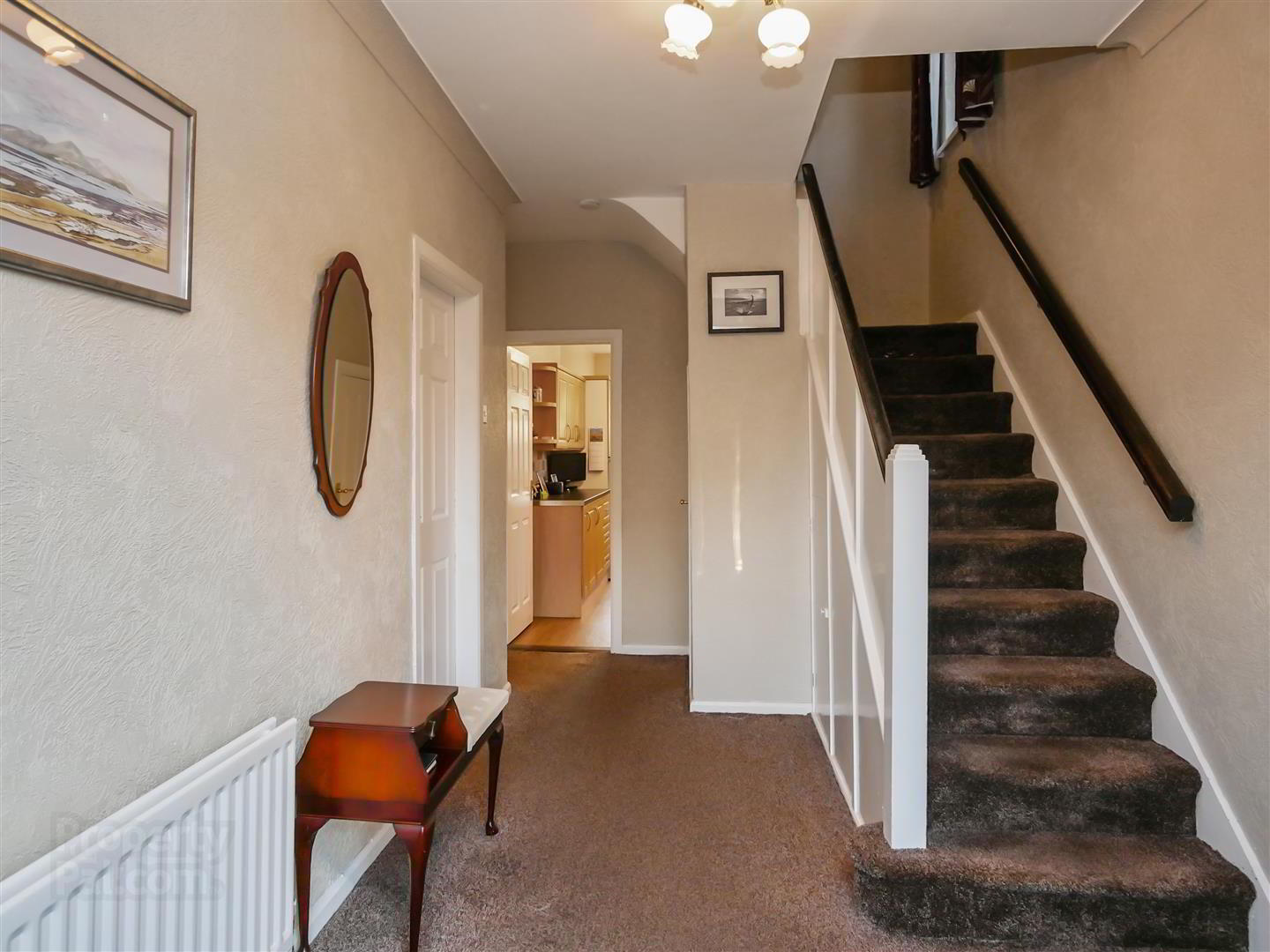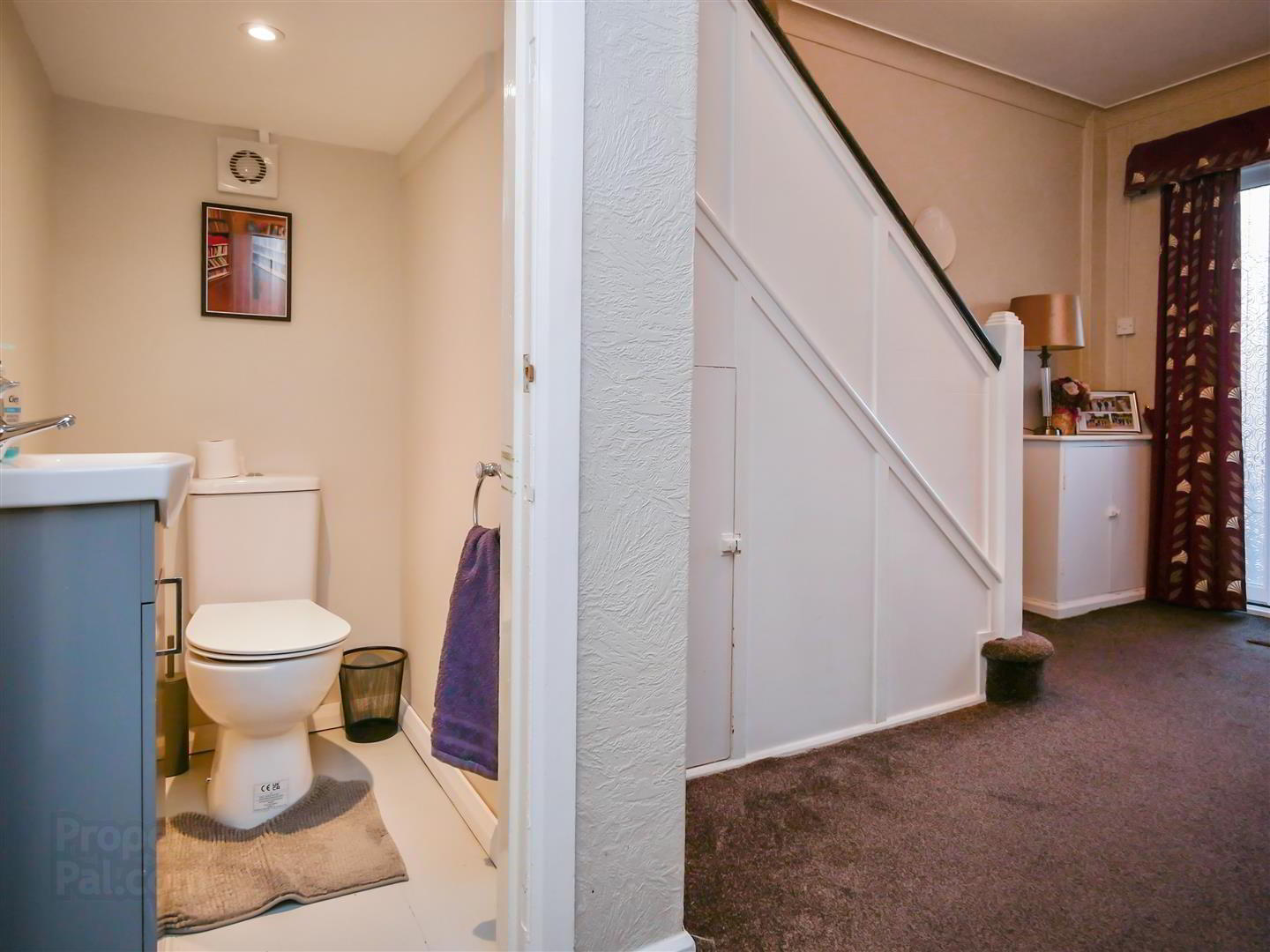


27 Wynchurch Road,
Rosetta, Belfast, BT6 0JH
3 Bed Semi-detached House
Asking Price £274,950
3 Bedrooms
1 Bathroom
2 Receptions
Property Overview
Status
For Sale
Style
Semi-detached House
Bedrooms
3
Bathrooms
1
Receptions
2
Property Features
Tenure
Leasehold
Broadband
*³
Property Financials
Price
Asking Price £274,950
Stamp Duty
Rates
£1,592.15 pa*¹
Typical Mortgage
Property Engagement
Views All Time
2,027

Features
- Extended Semi Detached Home
- Three Good Sized Bedrooms
- Two Plus Reception Rooms
- Extended Fitted Kitchen
- Downstairs W/C
- White Shower Suite
- Oil Heating / Double Glazing
- Driveway With Ample Parking
- Detached Garage
- Superb Westerly Facing Rear Garden
The property itself benefits from a single storey extension to the rear reception and kitchen whilst retaining the separate reception room to the front. If you like open plan living, opening the extended kitchen and living room would create a fantastic kitchen dining living overlooking the rear garden.
Upstairs there are three good sized bedrooms, white shower suite with separate w/c and floored roof space with skylight window accessed via fold down ladder.
Outside there is a tarmac driveway with ample parking leading to a detached garage and to the rear there is a superb westerly facing garden and patio area that captures the afternoon sun.
An excellent, well maintained family home.
- The Accommodation Comprises
- Downstairs w/c
- Low flush w/c and sink unit.
- Lounge 3.78m x 3.56m (12'5 x 11'8)
- Extended Living Room 7.14m x 3.20m (23'5 x 10'6)
- At widest points.
Brick fire place with wooden mantle and tiled hearth. - Extended Fitted Kitchen 6.12m x 2.82m (20'1 x 9'3)
- Excellent range of high and low level built-in units. formica work surfaces, built-in 4 ring hob and over head extractor fan, double oven, single drainer stainless steel sink unit with mixer taps, plumbed for washing machine and tumble dryer.
- First Floor
- Bedroom One 3.76m x 3.28m (12'4 x 10'9)
- Bedroom Two 3.81m x 2.64m (12'6 x 8'8)
- Wall to wall built-in robes
- Bedroom Three 2.87m x 2.29m (9'5 x 7'6)
- Shower Suite
- White suite comprising large walk-in shower cubicle with glazed partition and Mira shower unit, wash hand basin with mixer taps and storage below, tongue and groove ceiling. Hot press.
- Separate w/c
- Low flush w/c Part tiled walls, tongue and groove ceiling.
- Landing
- Built in storage.
Access to roof space via fold down ladder. - Roof Space
- Floored with light and power, storage into eaves. Skylight window.
- Outside Front
- Tarmac driveway with ample parking to front and side.
- Detached Garage 6.15m x 3.23m (20'2 x 10'7)
- Up and over door light and power, housing oil boiler.
- Outside Rear
- Enclosed flagged patio area overlooking rear garden laid in lawns bordered by mature hedging
Westerly facing, capturing the afternoon and evening sun.



