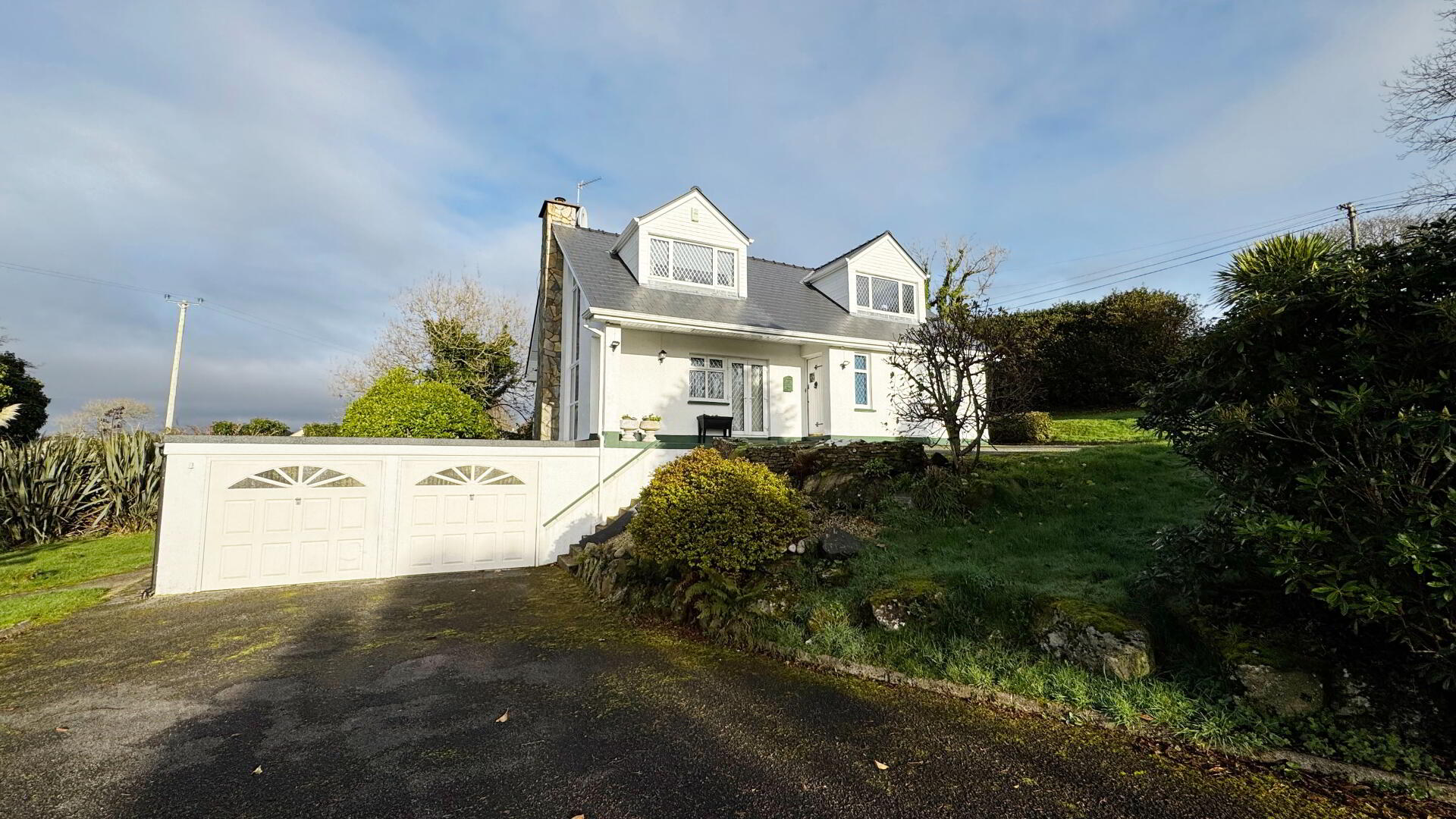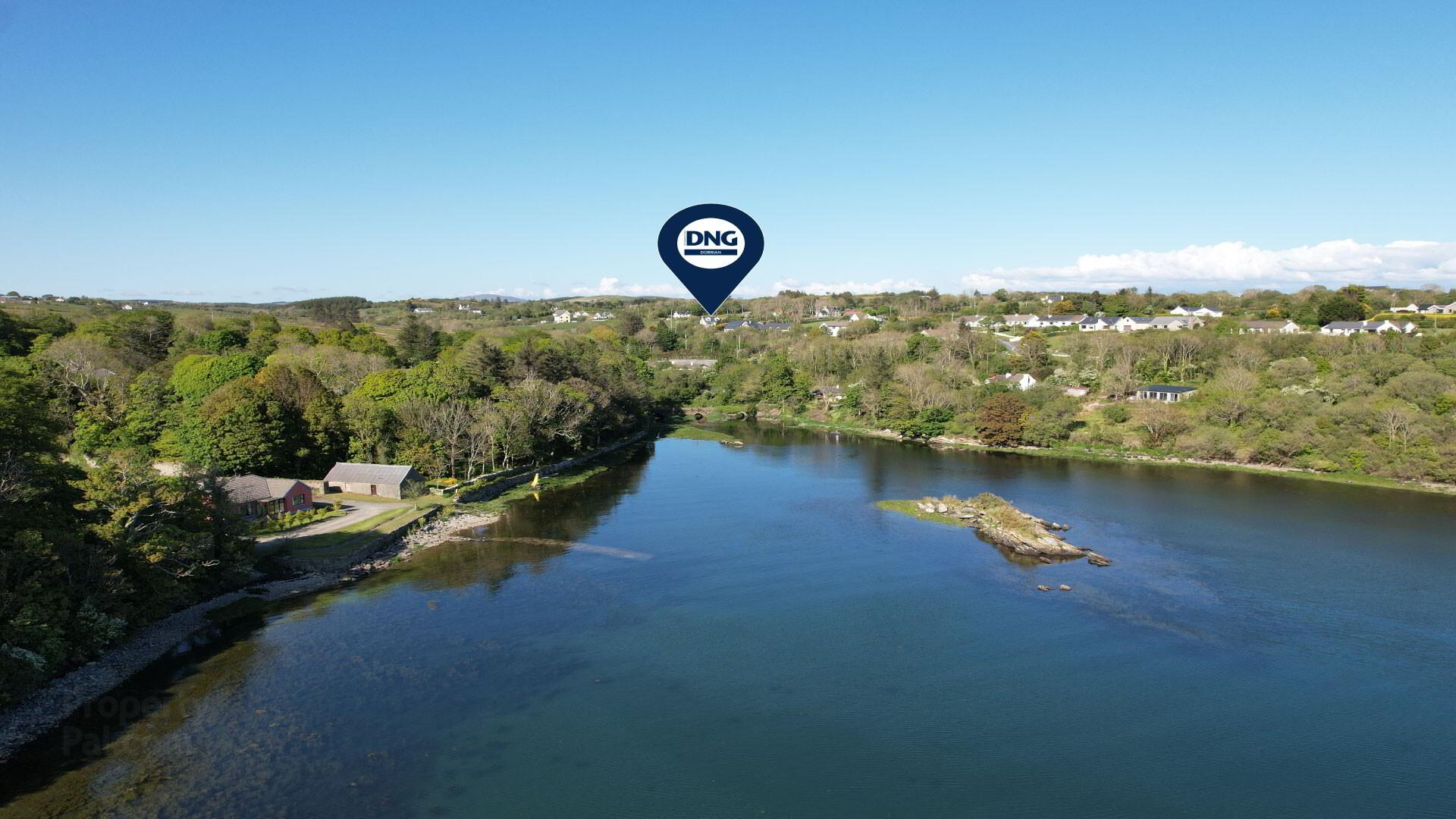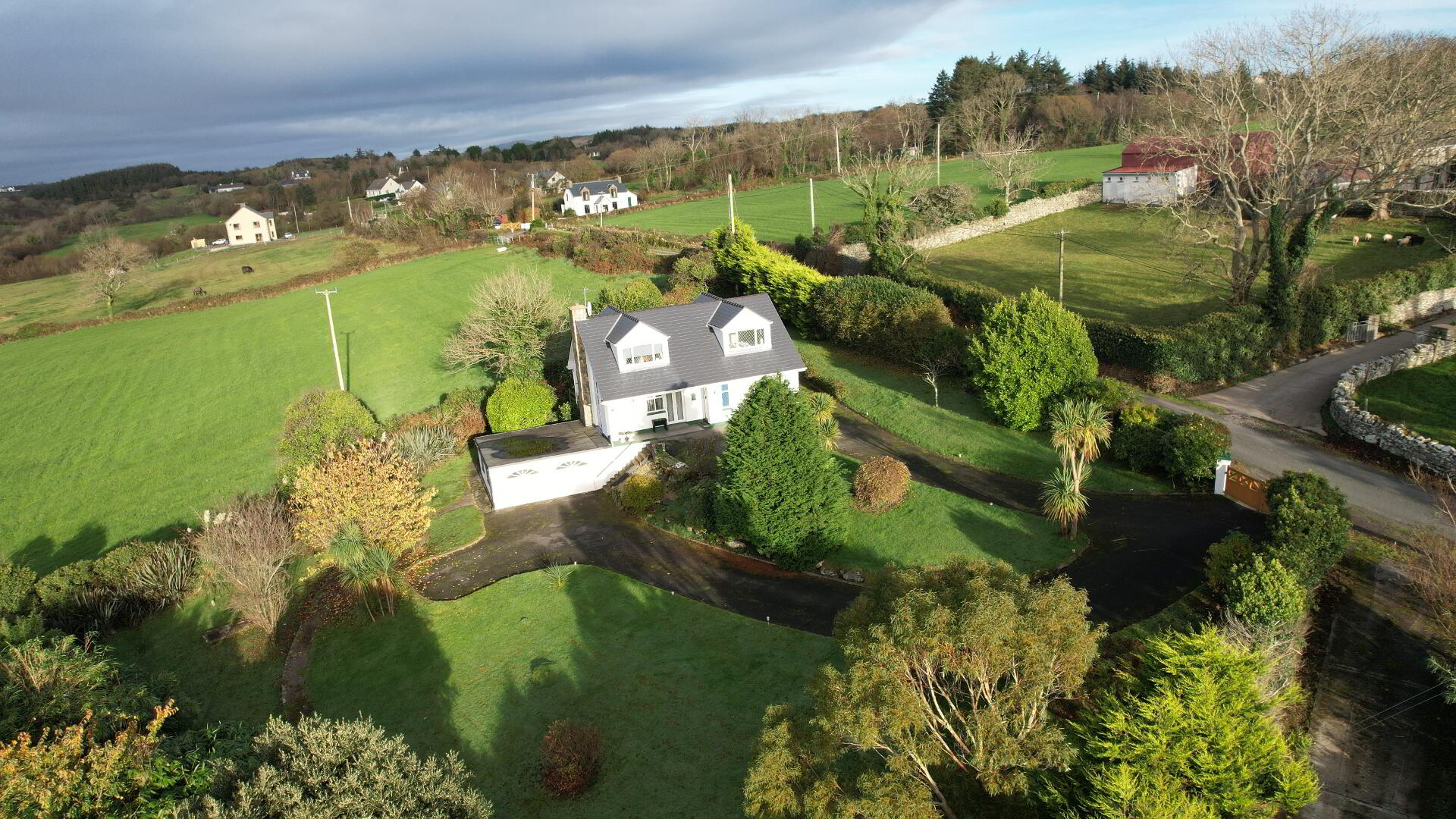


Gartan, Darney,
Bruckless, F94H9Y1
4 Bed Detached House with garage
Asking Price €295,000
4 Bedrooms
2 Bathrooms
2 Receptions
Property Overview
Status
For Sale
Style
Detached House with garage
Bedrooms
4
Bathrooms
2
Receptions
2
Property Features
Size
141.5 sq m (1,523.1 sq ft)
Tenure
Freehold
Energy Rating

Heating
Dual (Solid & Oil)
Property Financials
Price
Asking Price €295,000
Stamp Duty
€2,950*²
Property Engagement
Views Last 7 Days
53
Views Last 30 Days
290
Views All Time
2,366

We are delighted to offer for sale, this beautifully presented four bedroom detached dormer bungalow set on a well-defined site measuring circa 0.59 acres that benefits from open aspect views towards McSwyne’s Bay and the Sligo Mountains. The property occupies a beautiful maintained, mature site that provides a high degree of privacy, ideal for outdoor entertaining or children at play, and is positioned in a highly convenient setting within walking distance of Bruckless Village just off the main access road leading from Killybegs to Donegal Town (N56).
Constructed in circa 1987, this property has been carefully designed creating an excellent family living environment and well-appointed to enjoy the best of light and an outlook over the surrounding gardens and countryside. In brief, the internal living accommodation which is immaculately presented throughout comprises of an open plan kitchen / dining room, spacious living room with featured floor to ceiling gable window, utility, four bedrooms with ground floor master bedroom benefiting from en-suite facilities, remaining 1st floor bedrooms are serviced by a centrally located family bathroom. The property is approached by a sweeping tarmac driveway with ample parking to the front leading to a double garage.
Accommodation Details:
approx measurements:
Living room: 24’9” x 10’1” - with solid cherry wood timber floor, featured floor to ceiling gable window over stairs, red brick fireplace with built-in log burning stove, exposed ceiling beams, coving to ceiling, two centre lights with decorative ceiling rose, t.v point, open stairs to 1st floor.
Dining room: 14’8” x 13’0” - open arch to kitchen, solid cherry wood timber floor, casual dining area, ceiling light box, patio doors to garden / driveway, exposed ceiling beam, PSTN wall socket.
Open Plan to:
Kitchen: 10’0” x 9’5” - comprehensive range of wall & base units with built-in electric oven, gas hobs with over head extractor, dishwasher. Granite worktops throughout with matching splashback, stainless steel sink with granite drainer, built-in downlighters to units, contemporary wooden floor, 4 ring ceiling spot light.
Utility: 9’7” x 5’7” - with wall & base units, wooden floor, plumbed for washing machine & vented for dryer, full length glass external door to rear garden, built-in hotpress, centre light, central heating control unit.
Master Bedroom: 21’7” x 10’5” (at widest point) - with carpet floor, dual aspect windows, centre light with decorative ceiling rose, t.v point, bay window.
En-suite: 8’0” x 6’10” - modern bathroom suite with low flush w.c, floating wash hand basin, wall vanity with mirror, bath with fitted shower cradle and head support, fully tiled, centre light.
Bedroom 2: 14’3” x 8’7” (at widest point) - with carpet floor, enclosed storage space under eves, large window overlooking garden and sea, centre light, t.v point.
Bedroom 3: 17’3” x 8’2” (at widest point) -with carpet floor, enclosed storage space under eves, centre light, t.v point.
Bedroom 4: 13’0” x 13’0” (at widest point) - with carpet floor, large window overlooking garden and sea, featured centre light, t.v point, featured wall panelling on back wall, recessed area with walk-in wardrobe and dressing room.
Bathroom: 16’6” x 8’6”- impressive family bathroom incorporating a corner bath, enclosed shower cubicle with fitted triton electric shower, w.c, pedestal wash hand basin, mirror over, centre light.
Double Garage: c. 375 sq.ft suitable for conversion into additional living accommodation.
Additional Features:
• Well-presented four bedroom, detached residence extending to circa 141.5 sq.m (1,517 sq.ft) in area.
• Beautifully maintained landscaped site extending to approximately 0.6 acres featuring a array of plants and mature trees plus a variety of additional foliage.
• Garden pond with access bridge over.
• Convenient location just under 1 km from Bruckless Village.
• Double attached garage extending to 375 sq.ft in area.
• Oil fired central heating with energy efficient condenser boiler.
• uPVC double glazed windows throughout.
• Slightly elevated site with panoramic views of surrounding countryside.
• Four well proportioned bedrooms (two doubles).
• Open plan kitchen / dining room with patio doors leading to garden.
• Gable length living room with featured window.
• Red brick fireplace in living room with built-in solid fuel stove.
• Kitchen with fitted appliances and bespoke granite worktops.
• New roof installed in June 2018.
• Viewing by prior arrangement with DNG Dorrian on 074 97 31291.
BER Details
BER Rating: B3
BER No.: 100886555
Energy Performance Indicator: 148.69 kWh/m²/yr




