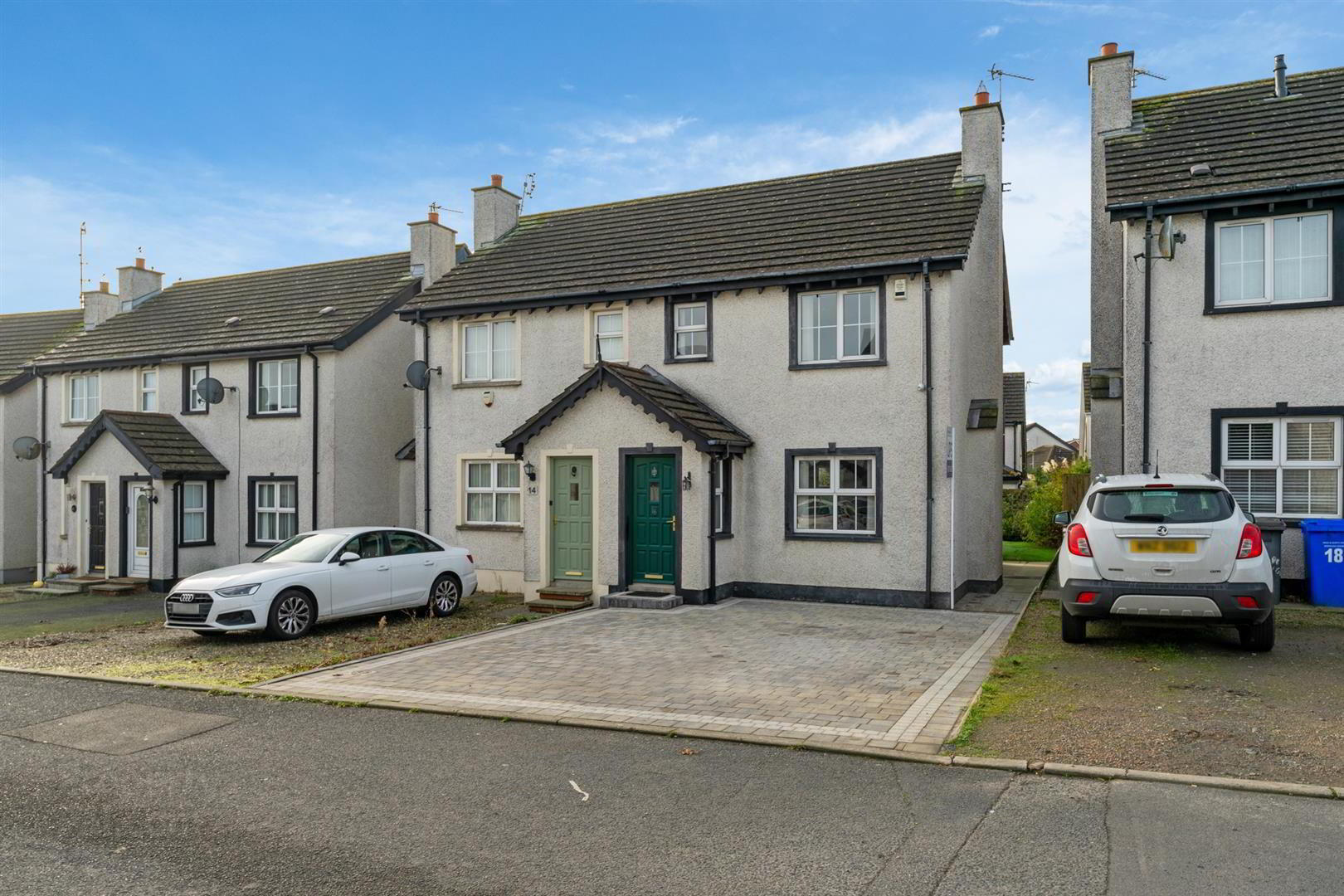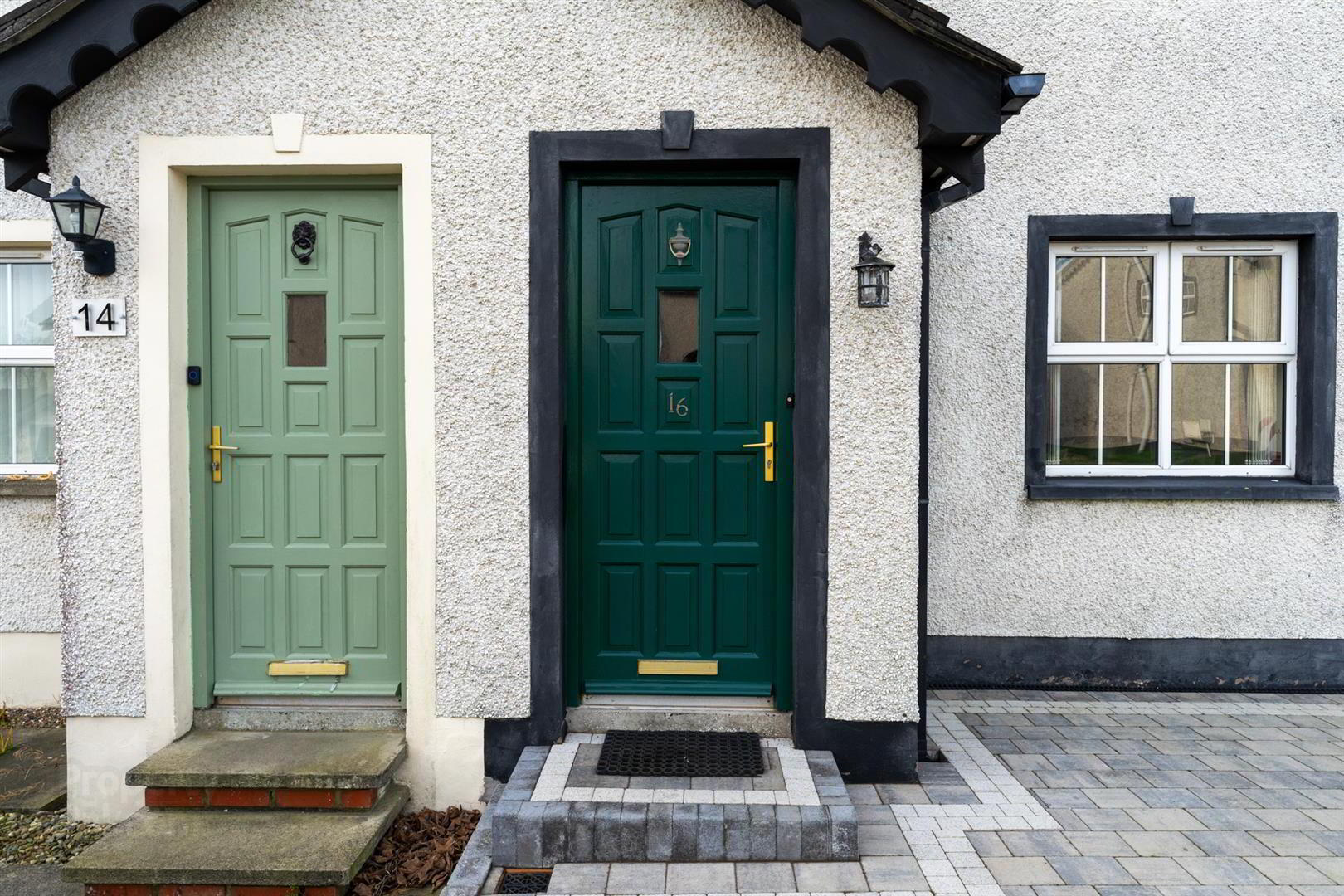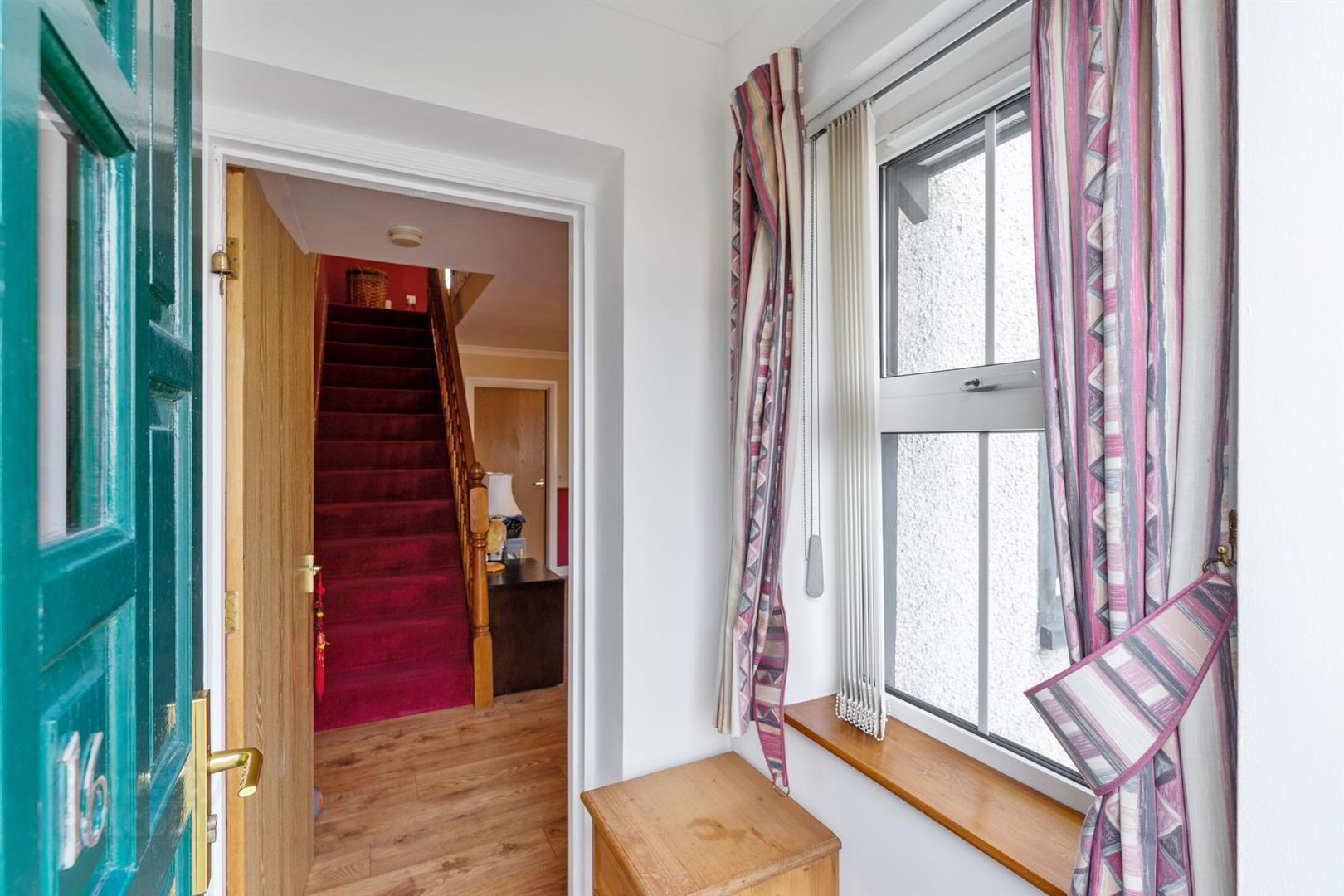


16 Cairndore Grange,
Newtownards, BT23 8PD
3 Bed Semi-detached House
Offers Around £164,950
3 Bedrooms
1 Bathroom
1 Reception
Property Overview
Status
For Sale
Style
Semi-detached House
Bedrooms
3
Bathrooms
1
Receptions
1
Property Features
Tenure
Freehold
Energy Rating
Broadband
*³
Property Financials
Price
Offers Around £164,950
Stamp Duty
Rates
£868.02 pa*¹
Typical Mortgage
Property Engagement
Views Last 7 Days
454
Views Last 30 Days
1,673
Views All Time
5,360

Features
- Three Bedroom Semi-Detached Property In Need Of Modernisation
- Living Room With Feature Open Fireplace And Under Stairs Storage
- Fitted Kitchen With Space For Appliances And Laminate Flooring
- Three Bedrooms On The First Floor, One With Built In Storage
- Family Bathroom Suite With Panelled Bath And Part Tiled Walls
- Oil Fired Central Heating System And Double Glazed Windows
- Paved Driveway And Enclosed Rear Garden In Lawn And Patio Area
- Popular Residential Location, Close To Newtownards Town Centre
The property offers a bright and spacious living room and fitted kitchen. On the first floor there are three bedrooms, one with built-in storage, family bathroom comprising of white suite and built in storage on the landing. Additionally, the property benefits from oil fired central heating and double glazed windows.
Externally, there is a paved driveway to the front of the property with space for off street parking and garden to the rear of the property. This property appeals to a wide variety of potential clients from first time buyers, to downsizers and investors. Early viewing is recommended.
- Accommodation Comprises:
- Entrance Porch 1.1 x 1.01 (3'7" x 3'3")
- Wood laminate flooring.
- Living Room 4.48 x 4.52 (14'8" x 14'9")
- Wood laminate flooring, open fireplace with wooden mantle and tile surround, under stair storage.
- Kitchen 4.46 x 2.49 (14'7" x 8'2")
- Range of high and low level units, wood laminate work surfaces, 1 1/4 bowl stainless steel sink unit with mixer tap, free standing cooker with four ring hob, concealed extractor hood, space for fridge freezer, plumbed for washing machine, part tiled walls, wood laminate floor and door to rear garden.
- First Floor
- Landing
- Wood laminate flooring, access to hot press and roof space.
- Bedroom 1 4.51 x 2.48 (14'9" x 8'1")
- Double bedroom, wood laminate flooring.
- Bedroom 2 2.77 x 2.06 (9'1" x 6'9")
- Wood laminate flooring.
- Bedroom 3 2.22 x 1.77 (7'3" x 5'9" )
- Wood laminate flooring.
- Bathroom
- White suite comprising low flush w.c., pedestal wash hand basin with mixer tap, tiled splashback, panelled bath with overhead shower, part tiled walls and extractor fan.
- Outside
- Paved driveway for multiple vehicles, paved walkway to rear garden.
Patio area to rear, garden in lawn, mature trees, plants and shrubs, boundary fence, outside tap and light, oil storage tank.




