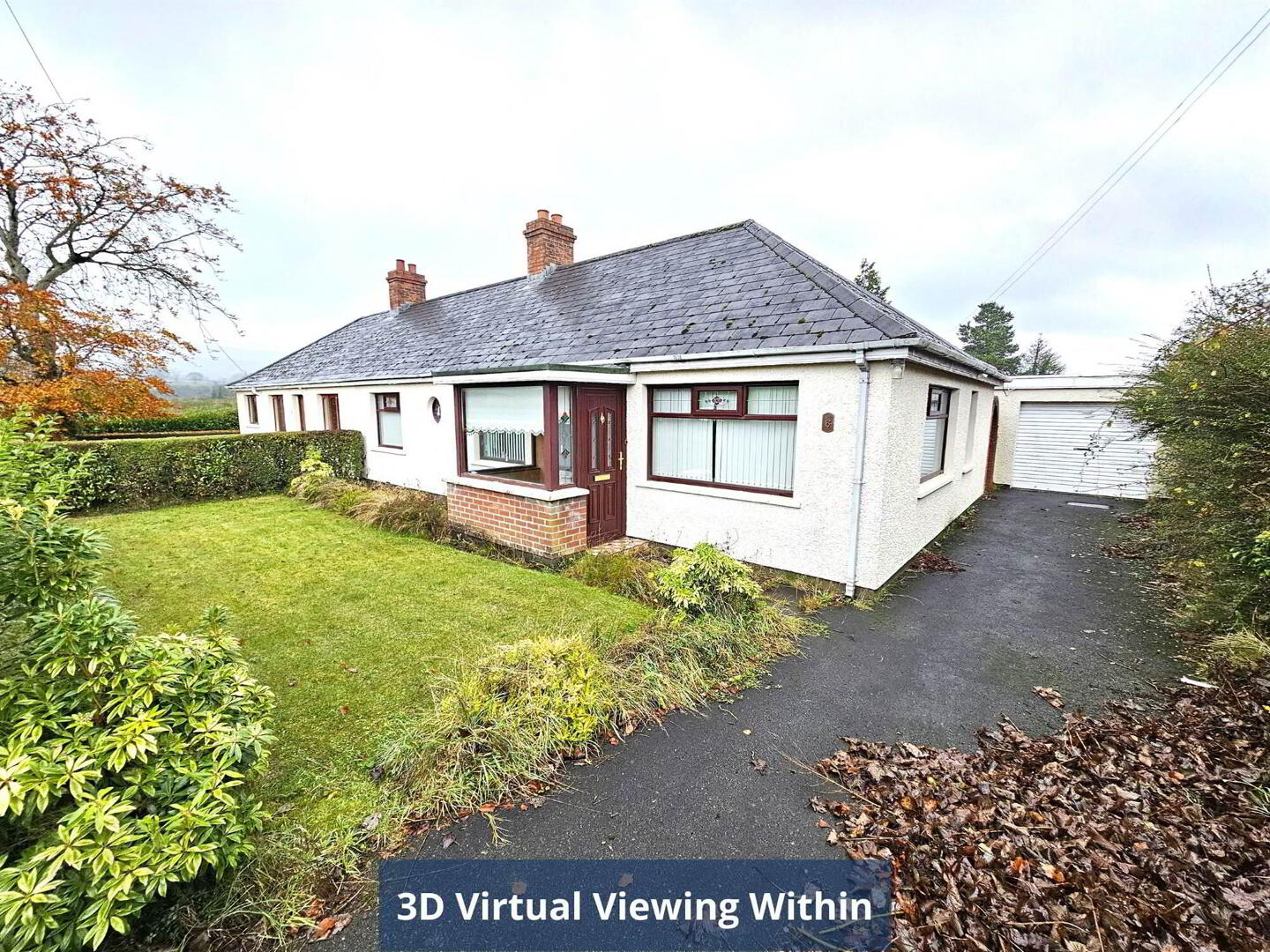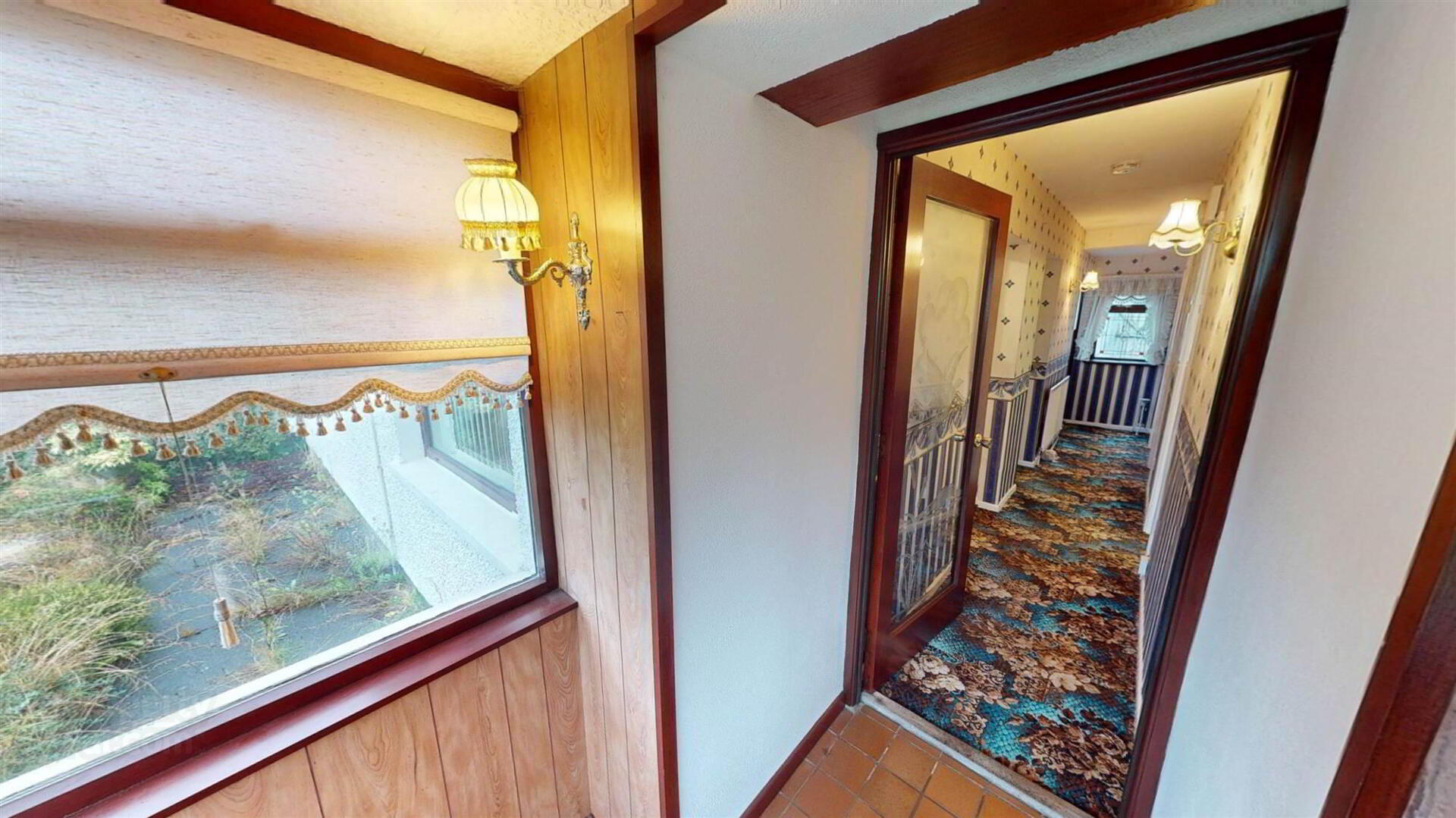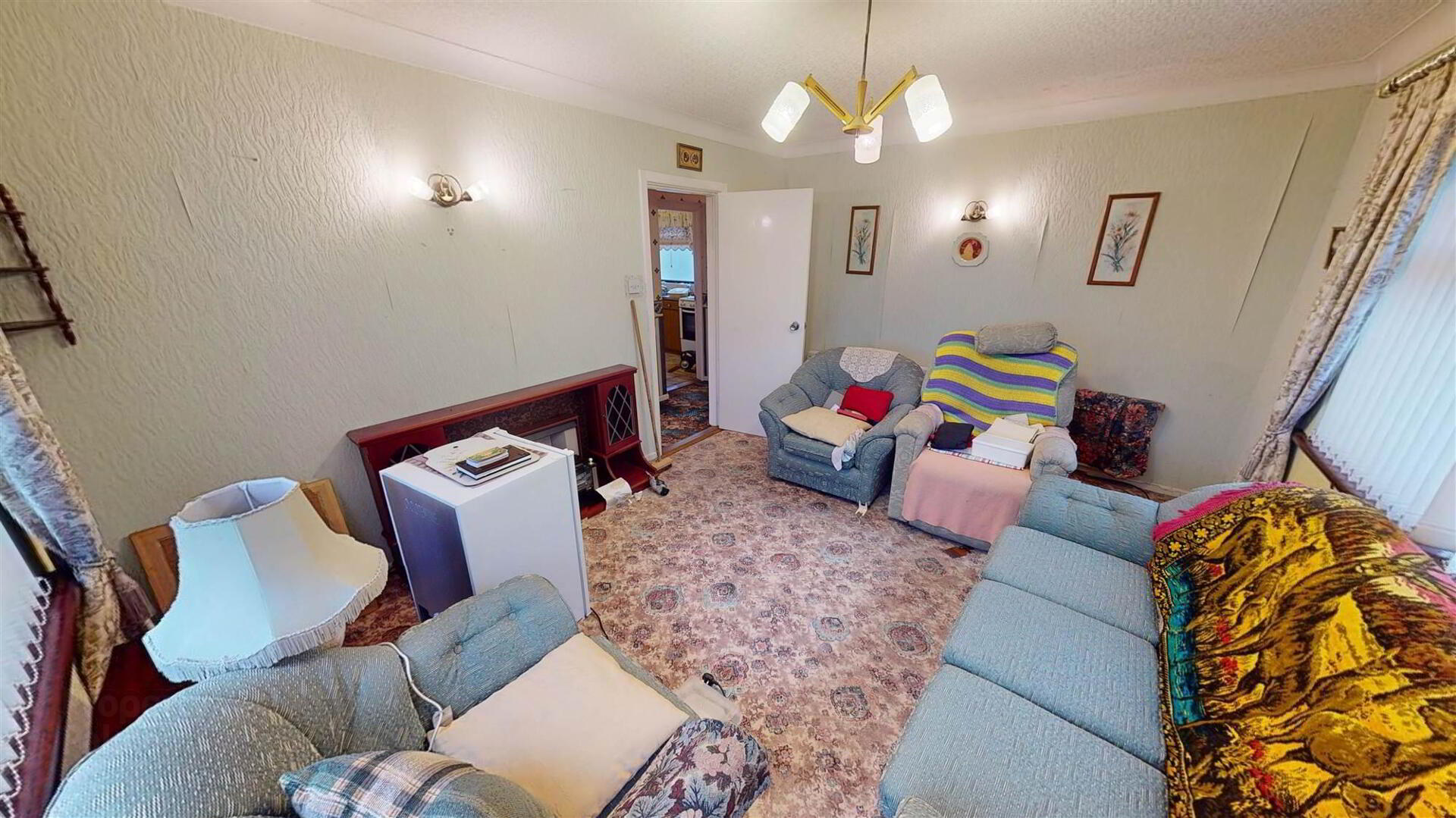


6 Ivy Hill,
Derriaghy, Lisburn, BT28 3SG
2 Bed Semi-detached Bungalow
Offers Around £175,000
2 Bedrooms
2 Receptions
Property Overview
Status
For Sale
Style
Semi-detached Bungalow
Bedrooms
2
Receptions
2
Property Features
Tenure
Not Provided
Energy Rating
Heating
Oil
Broadband
*³
Property Financials
Price
Offers Around £175,000
Stamp Duty
Rates
£674.25 pa*¹
Typical Mortgage
Property Engagement
Views All Time
3,098
 A superb opportunity to acquire this semi detached bungalow featuring unique vintage charm and offering tremendous scope to update and extend (subject to planning).
A superb opportunity to acquire this semi detached bungalow featuring unique vintage charm and offering tremendous scope to update and extend (subject to planning).Incorporates:
Lounge.
Family Room.
Kitchen/dining.
2 Bedrooms.
Bathroom.
Garage.
Oil fired central heating
Semi rural setting within easy reach and commute of Lisburn City centre and excellent transport links to Belfast City and surrounding towns and cities.
The property is situated on a spacious site incorporating access from the front and rear with fantastic opportunities to modernise and extend (subject to planning).
Ground Floor
- ENTRANCE PORCH:
- PVC front door with double glazed leaded insets and matching side panel. Triple aspect windows. Wood panelled walls. Tiled floor. Glazed door to entrance hall.
- ENTRANCE HALL:
- Single panel radiator. Storage area. Access to roof space.
- LOUNGE:
- 4.34m x 3.4m (14' 3" x 11' 2")
Double panel radiator. - FAMILY ROOM:
- 3.71m x 3.4m (12' 2" x 11' 2")
Open fire with tiled hearth and surround. Double panel radiator. - KITCHEN/DINING AREA:
- 3.68m x 2.36m (12' 1" x 7' 9")
High and low level fitted units. Stainless steel sink unit with mixer tap and drainer. Space for cooker. Part tiled walls. Double panel radiator. - BEDROOM (1):
- 3.35m x 3.3m (11' 0" x 10' 10")
Double panel radiator. - BEDROOM (2):
- 3.76m x 2.34m (12' 4" x 7' 8")
Open fire with tiled hearth and surround. Double panel radiator.
OUTSIDE
- The property is situated on a spacious site incorporating access from the front and rear with fantastic opportunities to modernise and extend (subject to planning).
Directions
Off Derriaghy Road.

Click here to view the 3D tour



