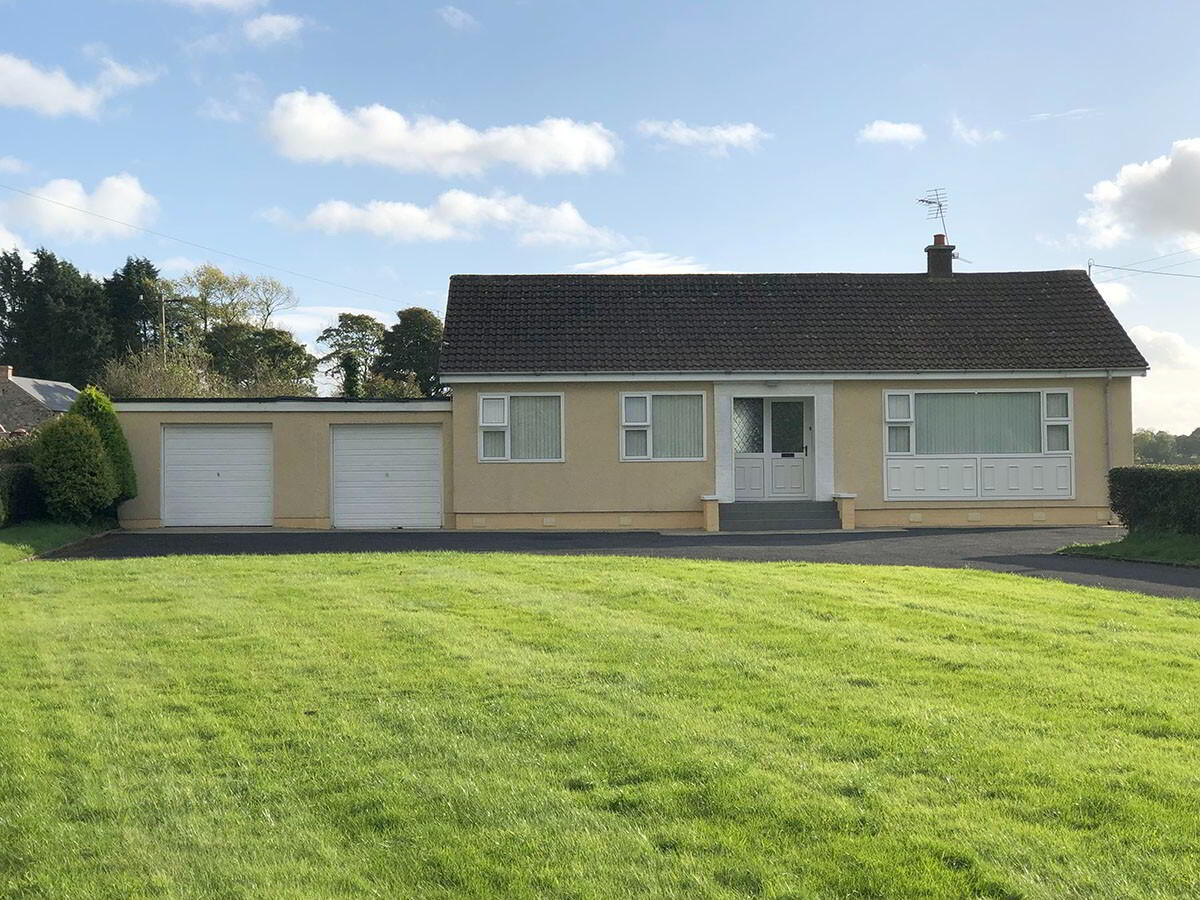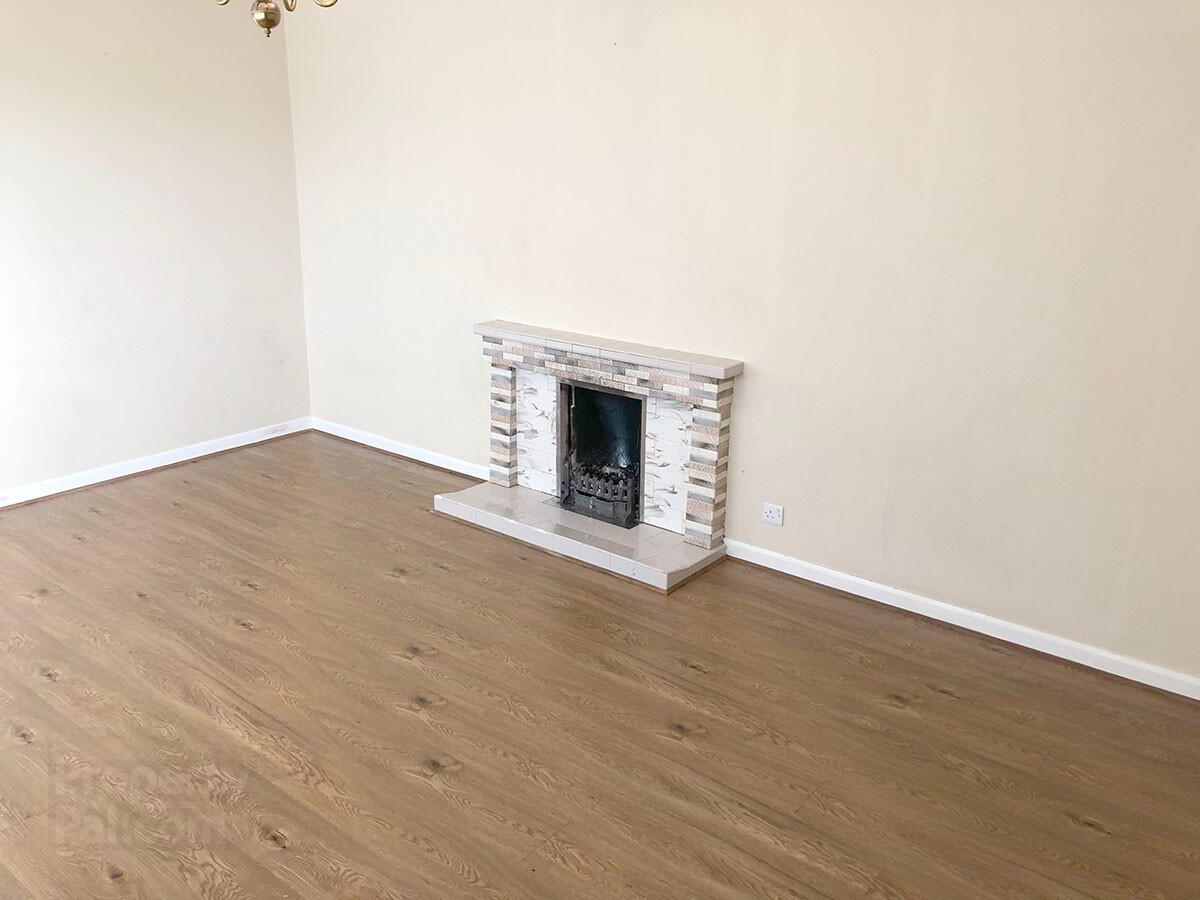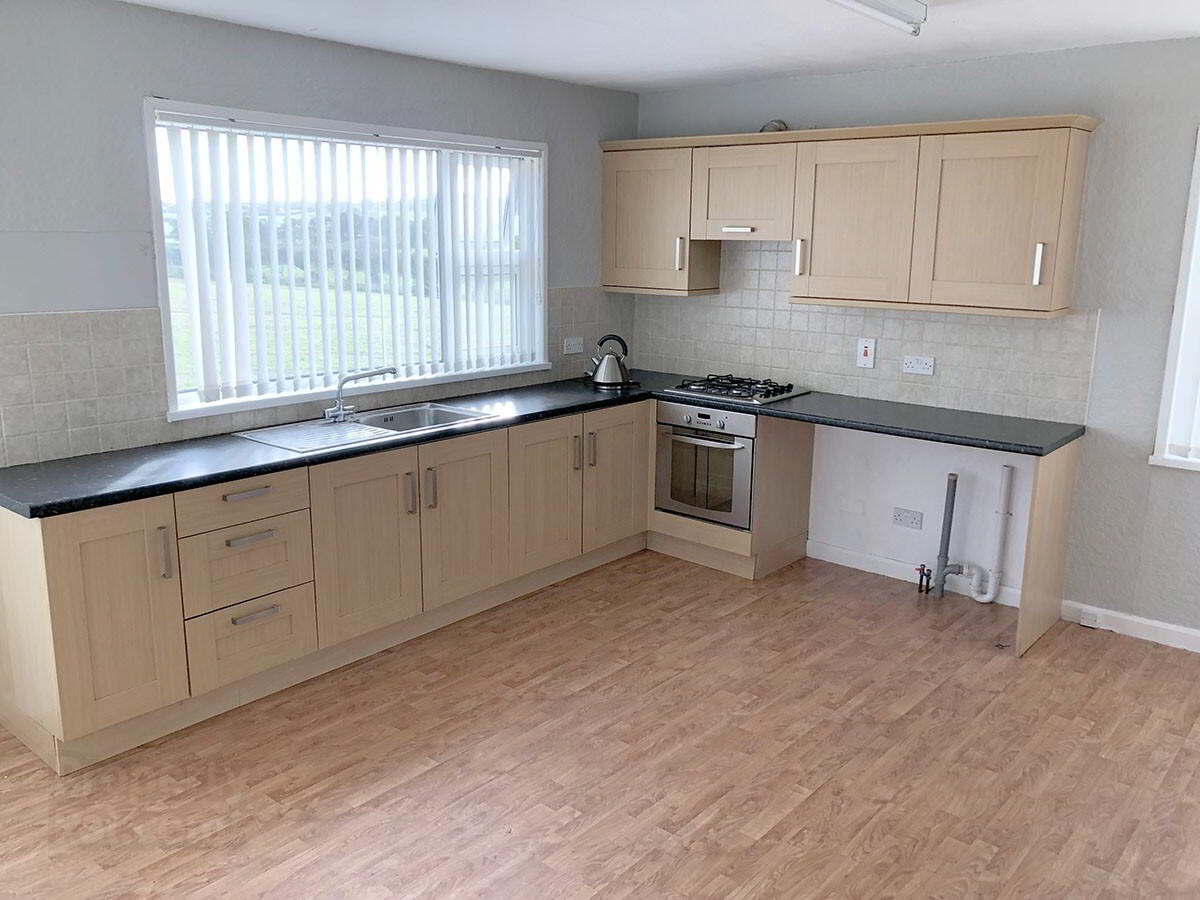


29 Aughnacloy Road,
Banbridge, BT32 3RU
4 Bed Detached Bungalow
Asking Price £650 per month
4 Bedrooms
1 Bathroom
1 Reception
Property Overview
Status
To Let
Style
Detached Bungalow
Bedrooms
4
Bathrooms
1
Receptions
1
Viewable From
Now
Available From
Now
Property Features
Furnishing
Unfurnished
Heating
Oil
Broadband
*³
Property Financials
Deposit
£650
Lease Term
12 months minimum
Rates
Paid by Landlord
Property Engagement
Views All Time
1,035

This well maintained family home with 4 bedrooms provides comfortable accommodation on a generous rural site in an idyllic tranquil location with spectacular countryside views. Set on a circa 1.2 acre site, conveniently located approximately 2.5 miles from Banbridge and the A1 dual
carriageway for those seeking good commuter access to Newry & Belfast.
A tarmac driveway with entrance gates and pillars leads to a large parking area in front of the property complete with generous ;lawn and mature boundary hedge. Concrete areas to the side and rear permits vehicular access. There is an expansive (circa 1.0 acre) grassed area to rear with well defined boundaries providing excellent equine or horticultural potential.
Features include oil fired central heating throughout with standalone oil fired Rayburn Royal range stove and uPVC double glazed windows. The property is located 500 metres from Corbet Lough, a premier 70 acre tout fishery and 0.5 miles from the Anglers Rest Bar and Bistro.
Hall: 14’4 x 5’5 (4.4m x 1.7m) uPVC front door with glazed panel leads to entrance hall. Access to cloakroom.
Lounge: 16’7 x 12’1 (5.1m x 3.7m) Tiled fireplace and hearth. Laminate wooden floor.
Kitchen: 15’4 x 14’7 (4.7m x 4.5m) Range of high and low level oak shaker effect kitchen units. Single drainer stainless steel sink unit. Standalone oil fired Rayburn Royal Stove range. Gas hob and electric oven. Larder. Part tiled walls.
Back Hall: Two storage cupboards.
Bathroom: 10’8 x 5’6 (3.3m x 1.7m) White bathroom suite comprising of bath, WC and wash hand basin. Tiled shower cubicle with electric shower. Part tiled walls.
Bedroom 1: 10’8 x 7’5 (3.3m x 2.3m) Laminate wooden floor. Built in wardrobe.
Bedroom 2: 13’4 x 7’5 (4.1m x 2.3m) Laminate wooden floor. Built in wardrobes.
Bedroom 3: 13’7 x 8’8 (4.2m x 2.7m)
Bedroom 4: 9’2 x 8’8 (2.8m x 2.7m)




