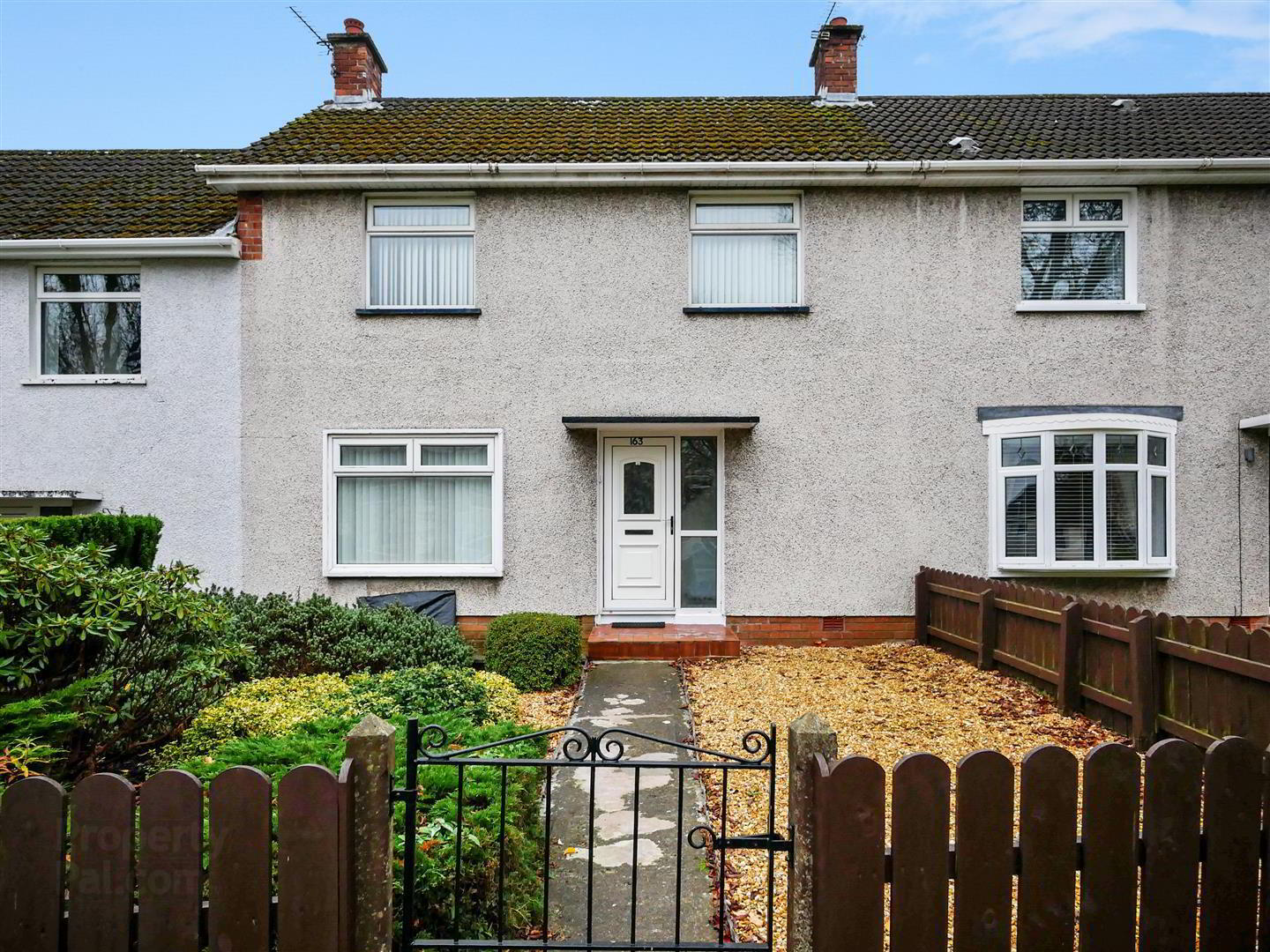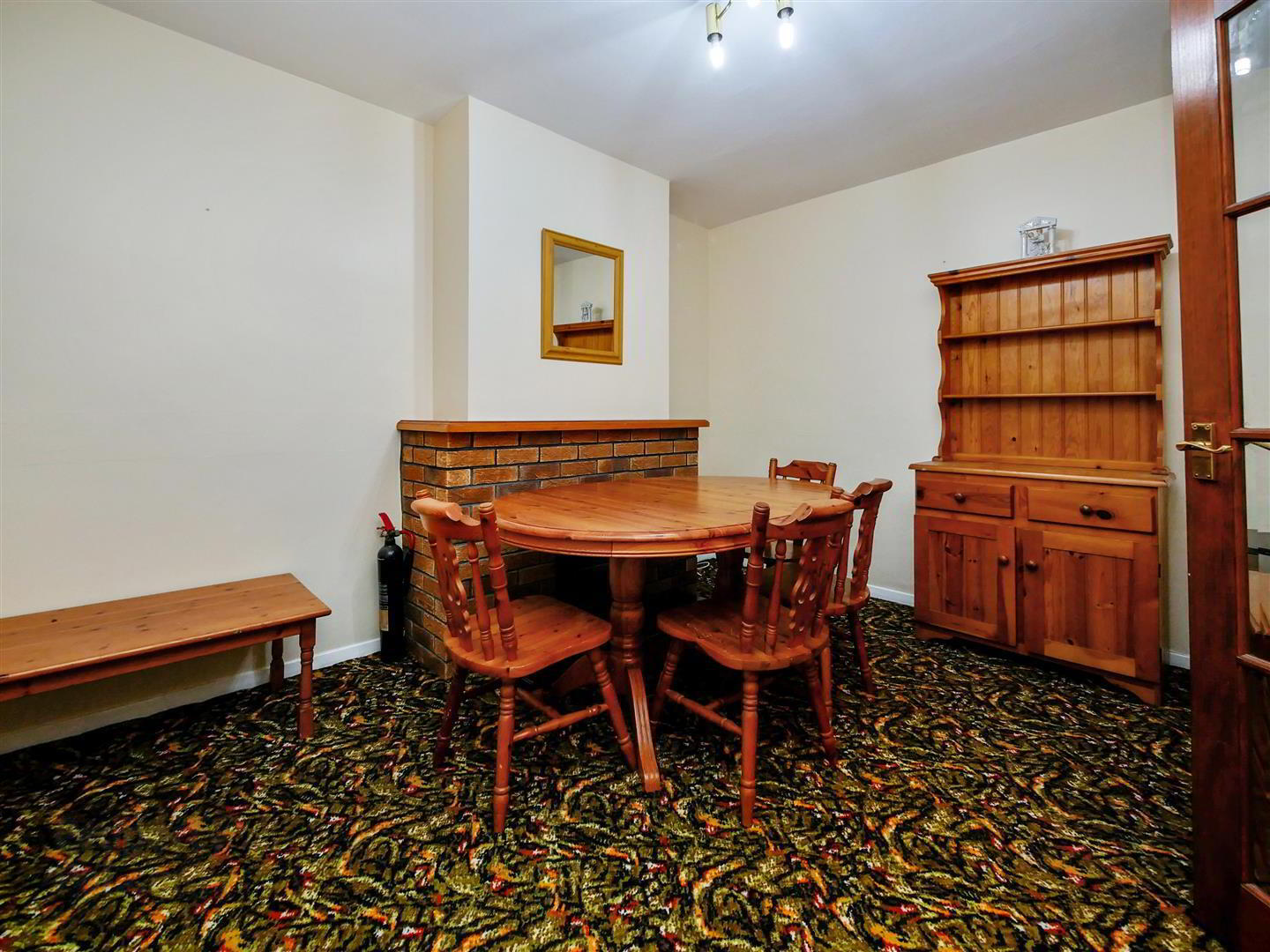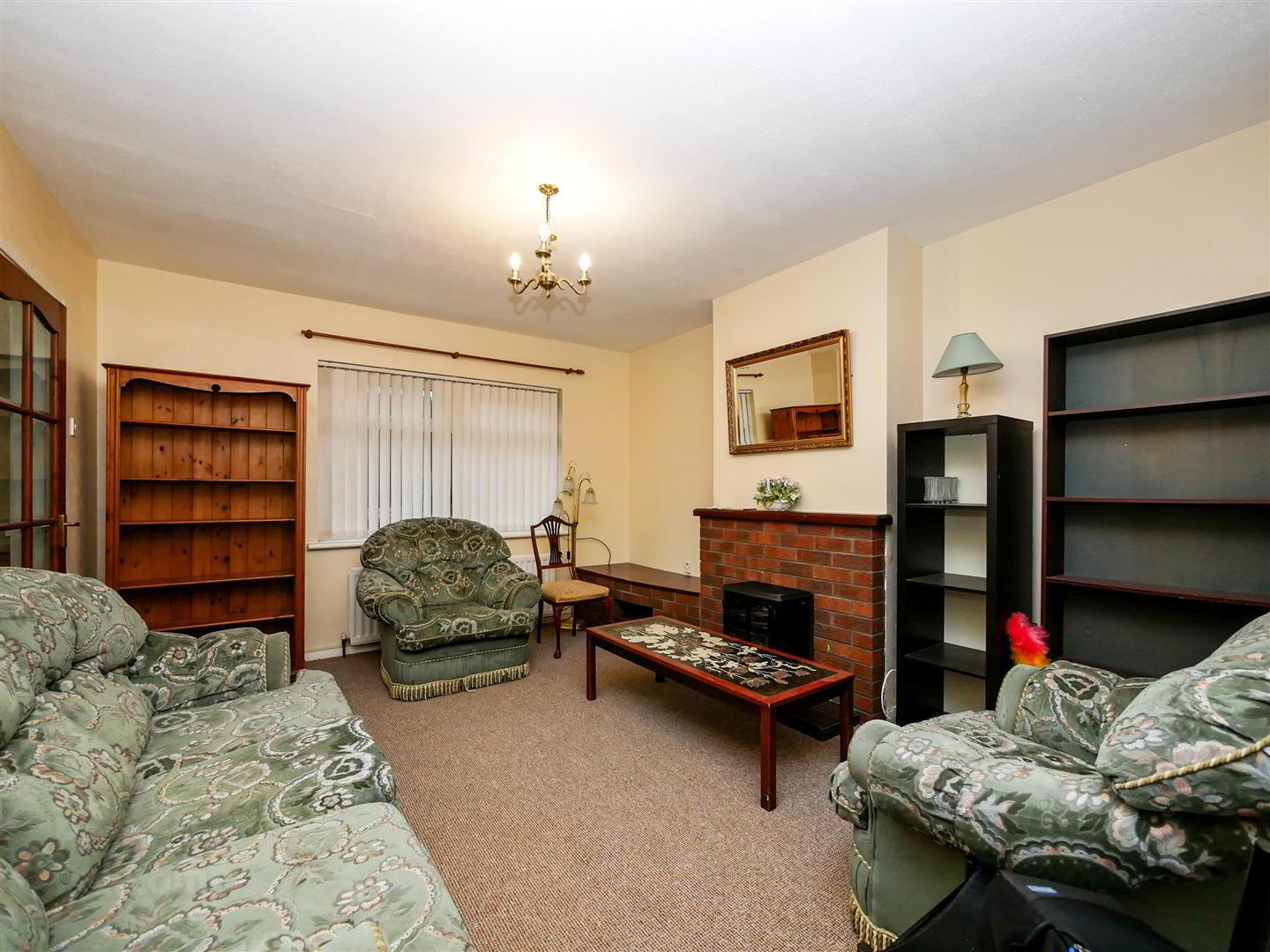


163 Belvoir Drive,
Belvoir Park, Belfast, BT8 7DR
3 Bed Terrace House
Asking Price £129,950
3 Bedrooms
1 Bathroom
2 Receptions
Property Overview
Status
For Sale
Style
Terrace House
Bedrooms
3
Bathrooms
1
Receptions
2
Property Features
Tenure
Leasehold
Energy Rating
Broadband
*³
Property Financials
Price
Asking Price £129,950
Stamp Duty
Rates
£796.08 pa*¹
Typical Mortgage
Property Engagement
Views All Time
2,142

Features
- Mid terrace home
- Three good size bedrooms
- Two separate reception rooms
- Fitted kitchen
- White bathroom suite
- Oil fired central heating
- Double glazed windows
- Low maintenance front and rear gardens
- Convenient to so many amenities
- Chain free onward sale
Located on the popular Belvoir Drive, this spacious mid terrace home offers well proportioned accommodation over both levels, ideal for 1st time buyers and also those families looking to locate to this popular and sought after area. Three good size bedrooms are complimented with two separate reception rooms, a fitted kitchen and a 1st floor white bathroom suite. A home that enjoys an enviable position. Externally there are well maintained front and rear garden areas, and for those who enjoy walking and scenery, the property is on the doorstep of Belvoir Park forest, with Shaw's Bridge also a short distance away. Local shops, schools and excellent bus routes are also very convenient. Immediate viewing is advised of this chain free property!
- The accommodation comprises
- Pvc double glazed front door leading to the entrance hall.
- Entrance hall
- Cloaks under stairs.
- Dining room 4.01m x 3.18m (13'2 x 10'5)
- Brick fireplace.
- Lounge 4.34m x 3.86m (14'3 x 12'8)
- Brick fireplace.
- Kitchen 3.15m x 2.67m (10'4 x 8'9)
- Range of high and low level units, single drainer 1 1/4 bowl sink unit with mixer taps, formica work surfaces, part tiled walls, 4 ring hob and under oven, plumbed for wash machine, fully tiled walls, tiled floor.
- 1st floor
- Landing, Storage and access to the roof space.
- Roof space
- Approached via slingsby ladder approach. Part floored.
- Bedroom 1 4.37m x 2.79m (14'4 x 9'2)
- Built in bedroom furniture and additional built in robe.
- Bedroom 2 3.10m x 2.95m (10'2 x 9'8)
- Bedroom 3
- Bathroom
- White suite comprising panelled bath, Mira sprint shower, low flush w/c, wash hand basin with storage below, pvc panelled ceiling, wash hand basin,, pvc panelled walls and ceiling, laminate flooring, hot press.
- Outside
- Front gardens
- Low maintenance gardens to the front in loose stone, range of plants, trees and shrubs.
- Rear garden
- Garden to the rear low maintenance flagged and loose stone areas, out building with light and power, housing oil fired boiler. Pvc oil tank.
- Additional garden image




