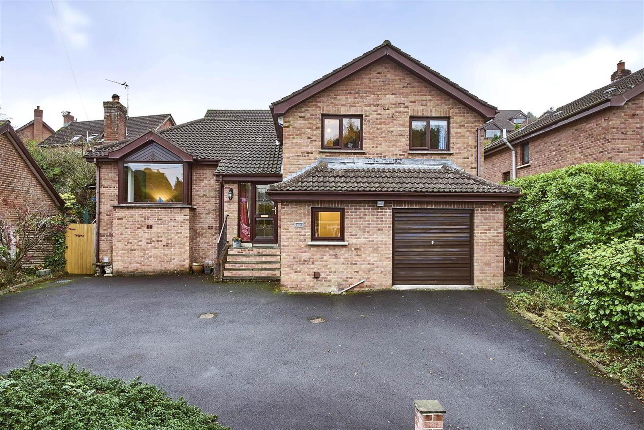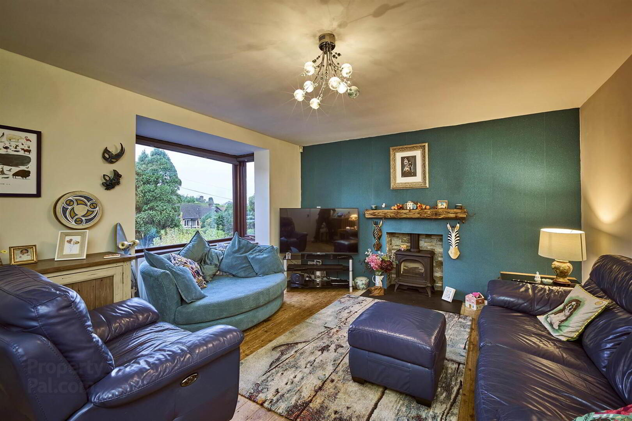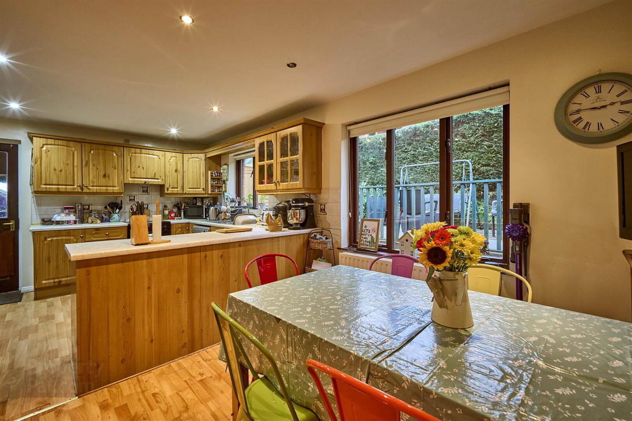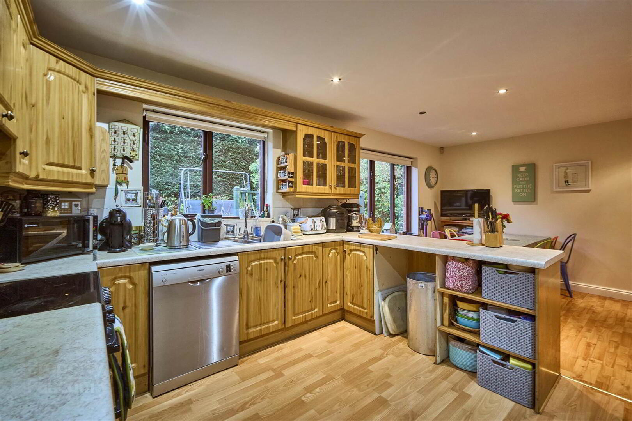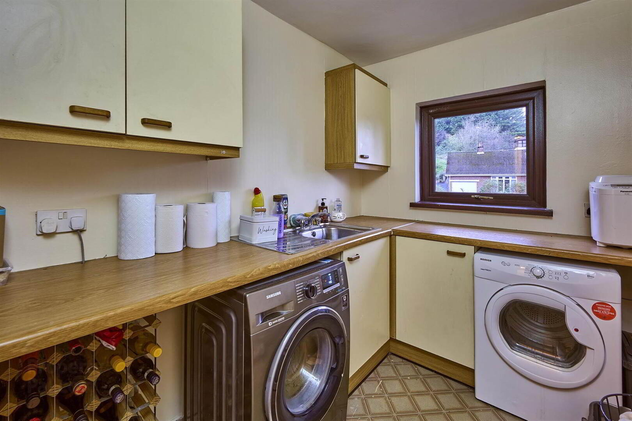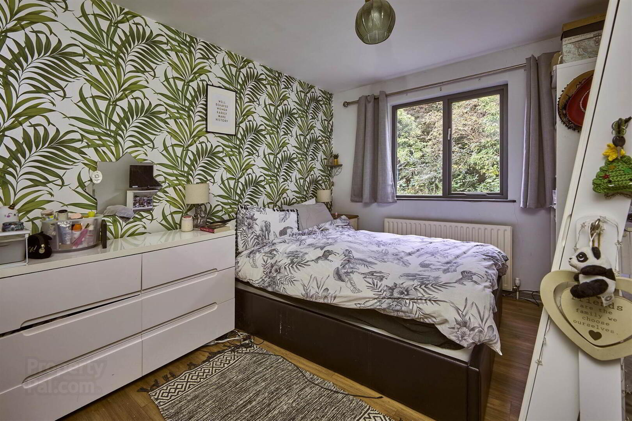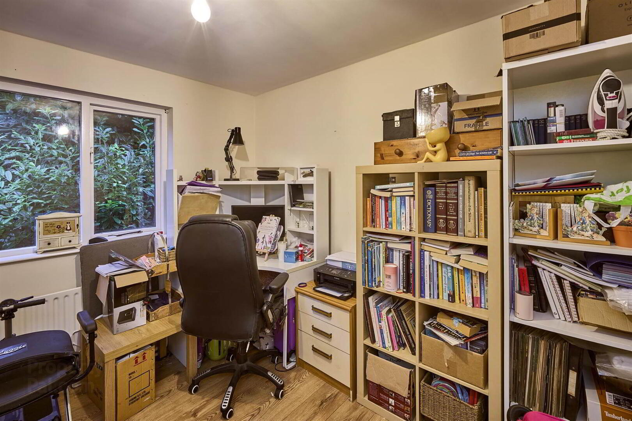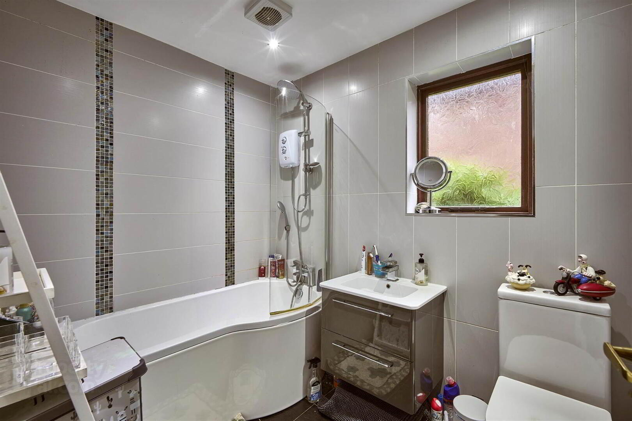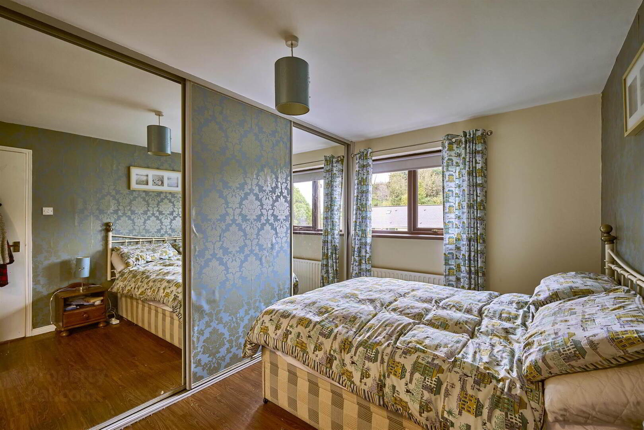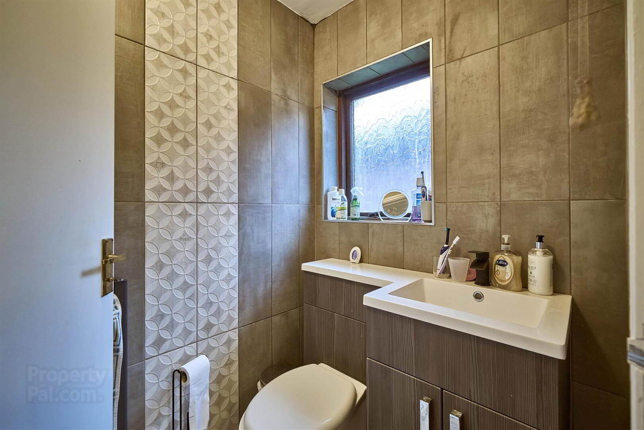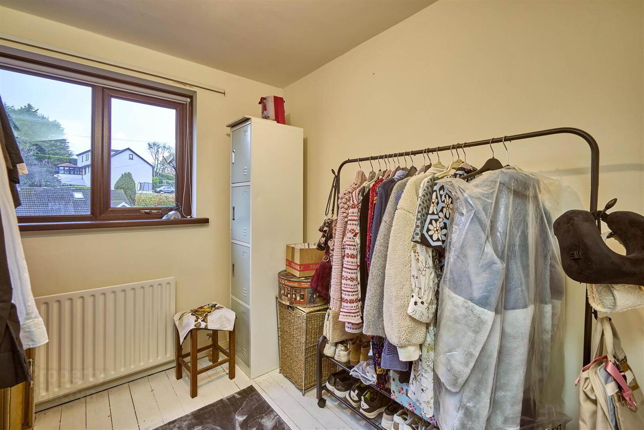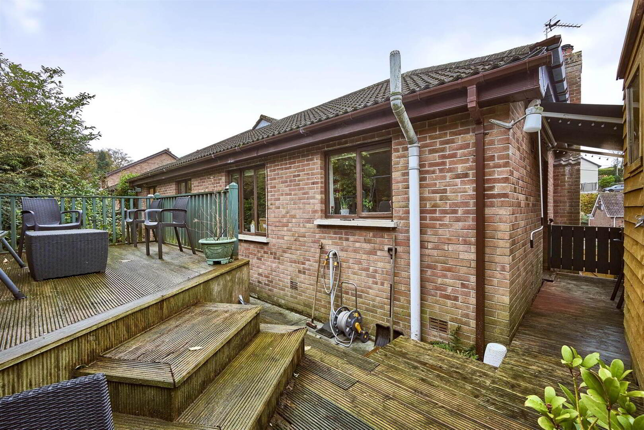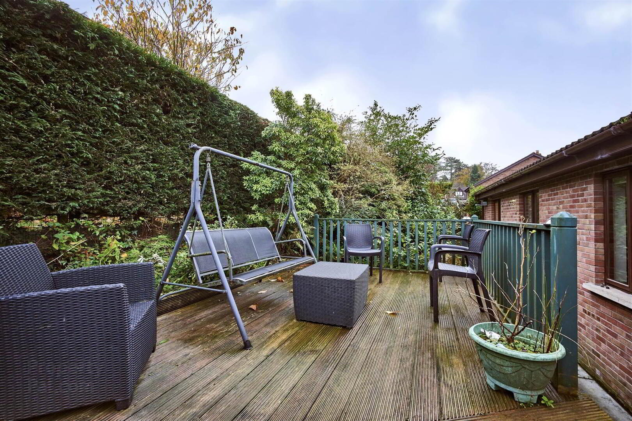196 Gilnahirk Road,
Belfast, BT5 7QR
4 Bed Detached House
Offers Around £325,000
4 Bedrooms
1 Reception
Property Overview
Status
For Sale
Style
Detached House
Bedrooms
4
Receptions
1
Property Features
Tenure
Not Provided
Energy Rating
Heating
Gas
Broadband
*³
Property Financials
Price
Offers Around £325,000
Stamp Duty
Rates
£2,014.53 pa*¹
Typical Mortgage
Legal Calculator
In partnership with Millar McCall Wylie
Property Engagement
Views Last 7 Days
450
Views Last 30 Days
1,837
Views All Time
18,099
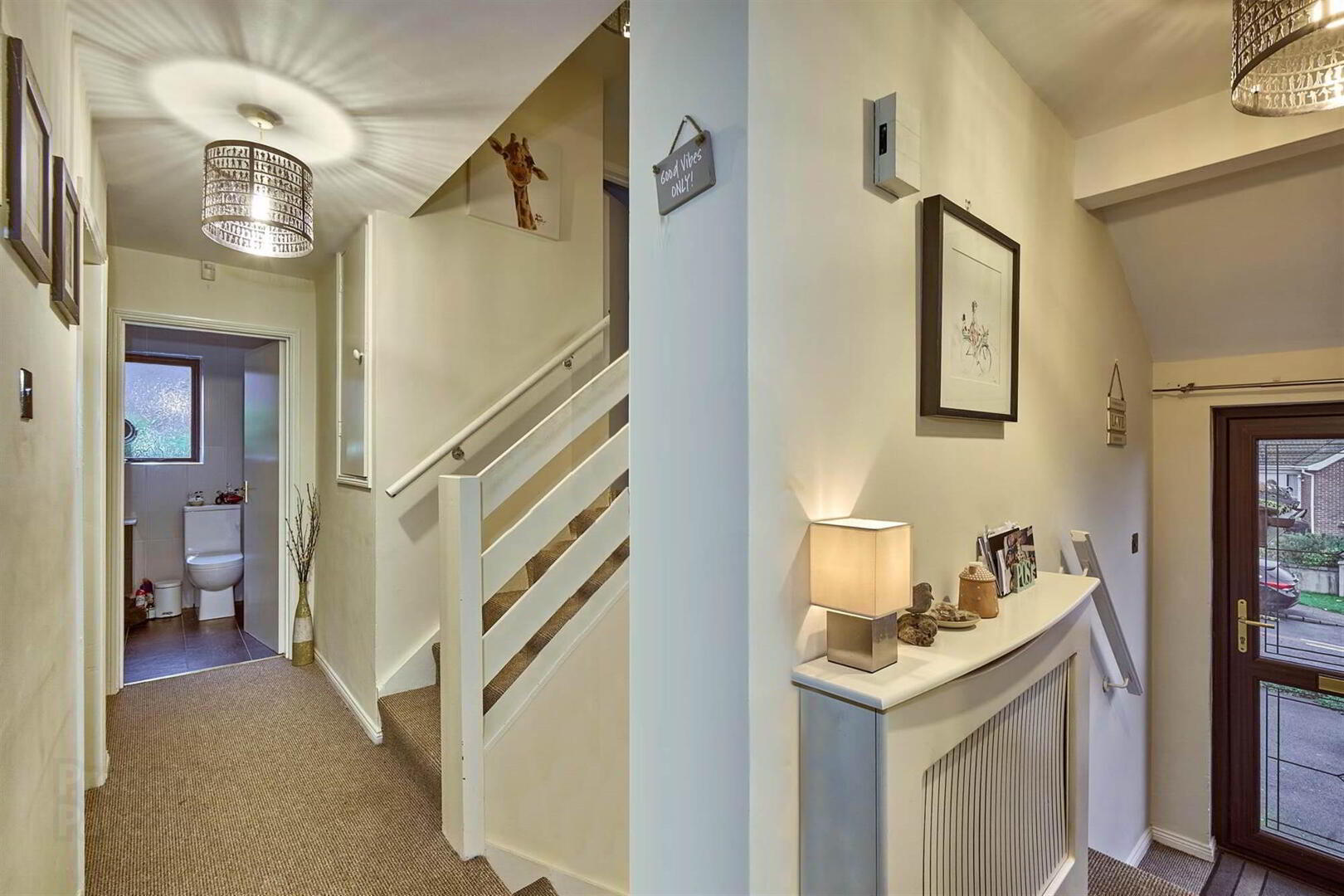
Features
- Cleverly designed detached home in an ever popular location
- Adaptable accommodation
- Two plus reception rooms
- 3 Bedrooms
- Ground floor Bathroom and Principal Bedroom with Ensuite Shower Room
- Fitted Kitchen with open plan to casual dining area
- Utility Room
Ground Floor
- uPVC double glazed front door.
- ENTRANCE HALL:
- LOUNGE:
- 5.m x 4.6m (16' 5" x 15' 1")
(into square bay) Fireplae with sleeper mantle, gas fired stove and granite hearth. - MODERN FITTED KITCHEN OPEN PLAN TO LIVING AREA:
- 6.m x 3.5m (19' 8" x 11' 6")
Single drainer stainless steel sink unit with mixer taps and drainer,range of high and low level units, work surfaces, extractor fan, plumbed for washing machine. - BEDROOM (2):
- 4.1m x 2.8m (13' 5" x 9' 2")
Double built-in robe, oak wood laminate floor. - BEDROOM (3):
- 3.2m x 2.9m (10' 6" x 9' 6")
Oak wood laminate floor. - BATHROOM:
- White bathroom suite comprising space saver panelled bath with mixer taps and telephone hand shower, Triton electric shower, pedestal wash hand basin, low flush wc, fully tiled walls, ceramic tiled floor.
- UPPER GROUND FLOOR
- BEDROOM (1):
- 3.8m x 2.5m (12' 6" x 8' 2")
Wall to wall range of built-in robes with sliding doors. - ENSUITE SHOWER ROOM:
- Fully tiled built-in shower cubicle with overhead shower and body spray jets, low flush wc, vanity unit with wash hand basin.
- BEDROOM (4):
- 2.5m x 2.2m (8' 2" x 7' 3")
Built-in robe. - LOWER GROUND FLOOR
- UTILITY ROOM:
- 2.6m x 1.9m (8' 6" x 6' 3")
Range of built-in units, plumbed for washing machine. - Cloaks cupboard under stairs.
- Service door to garage.
Outside
- GARAGE:
- Up and over door, light and power, gas fired boiler.
- Tarmac driveway to integral garage, ample additional parking, low maintenance rear gardens with raised decking, mature flowerbeds, garden shed. Outside tap and lights.
Directions
From Kings Road travel up the Gilnahirk Rad, number 19 is on the left hand side past Gortland Vets.


