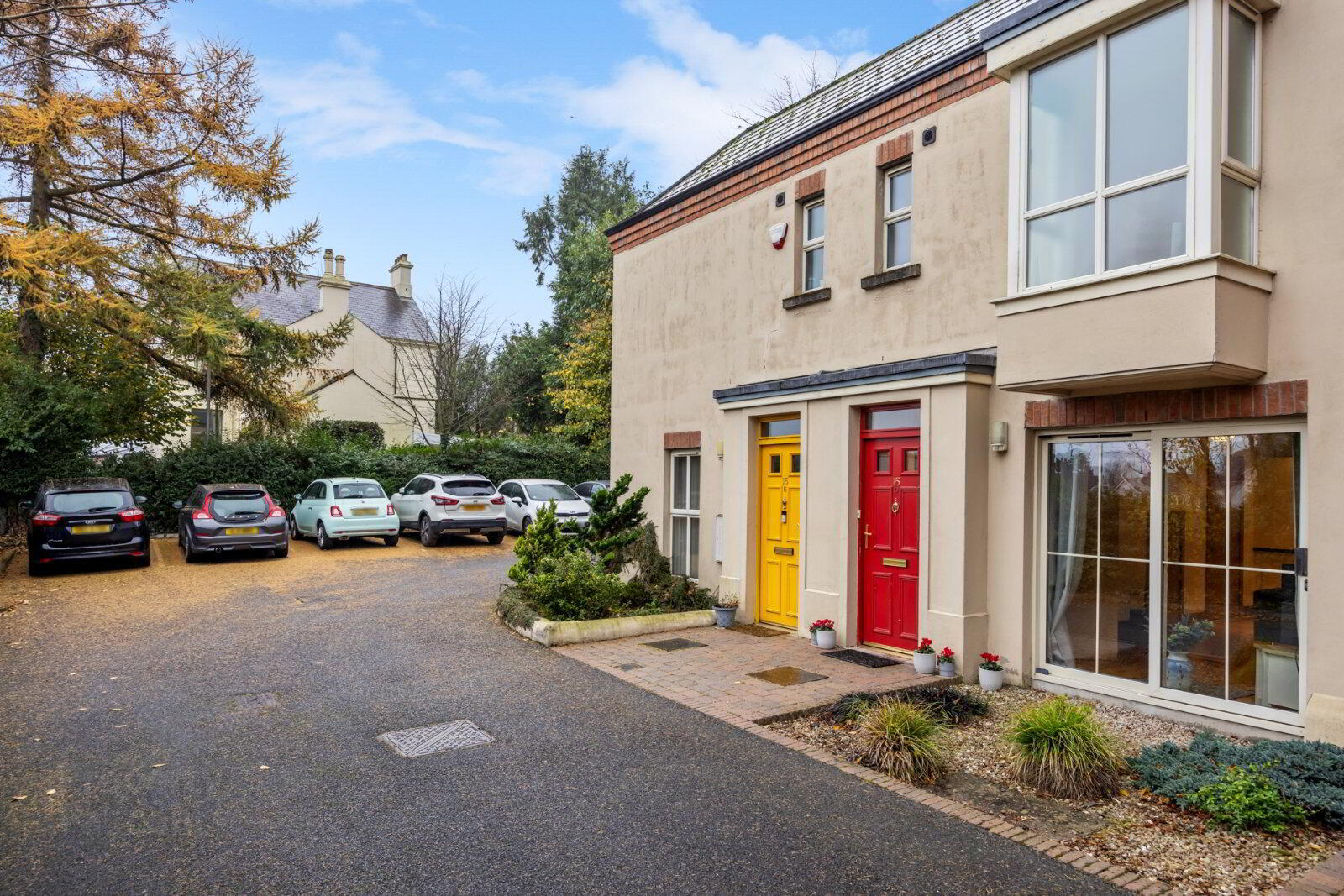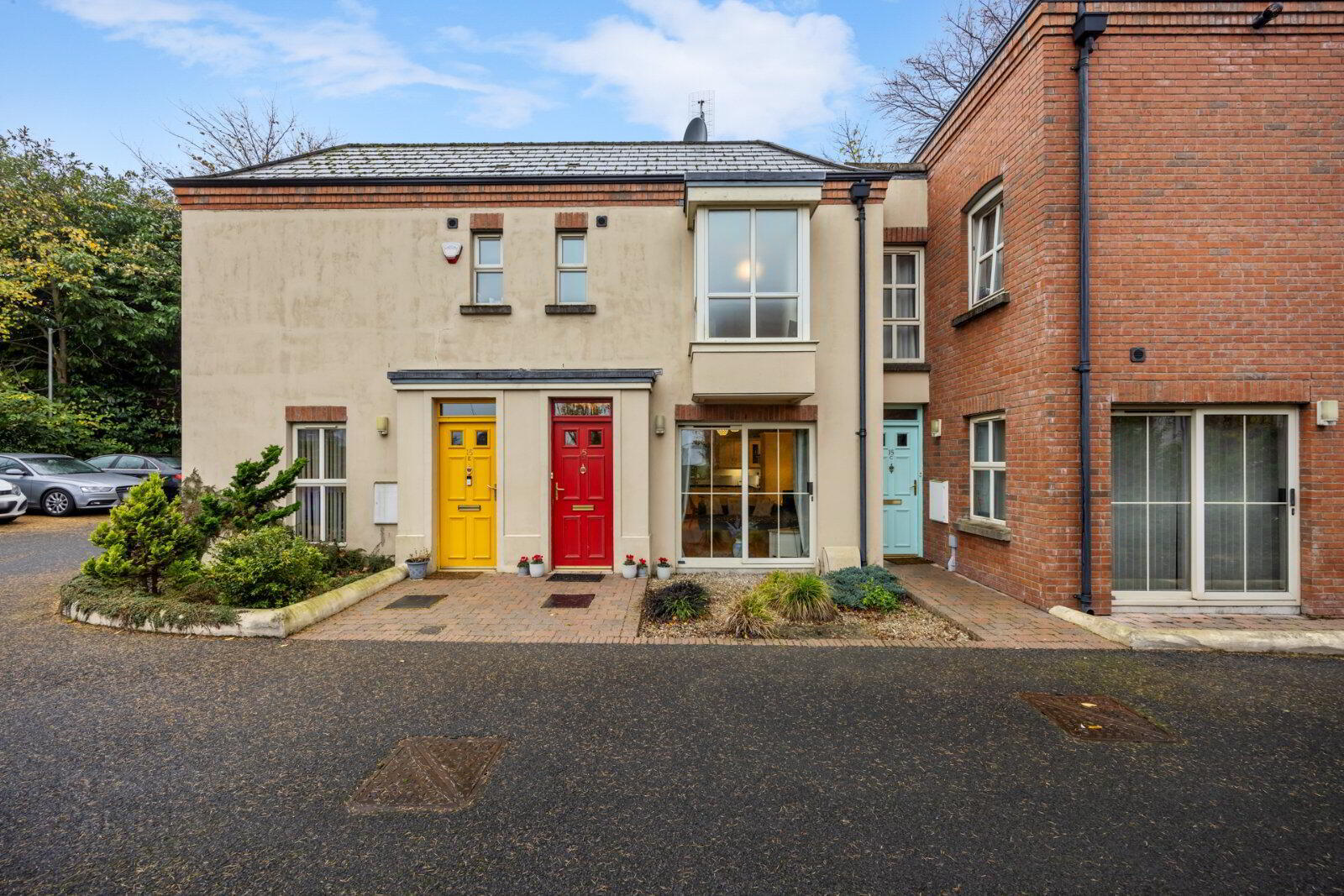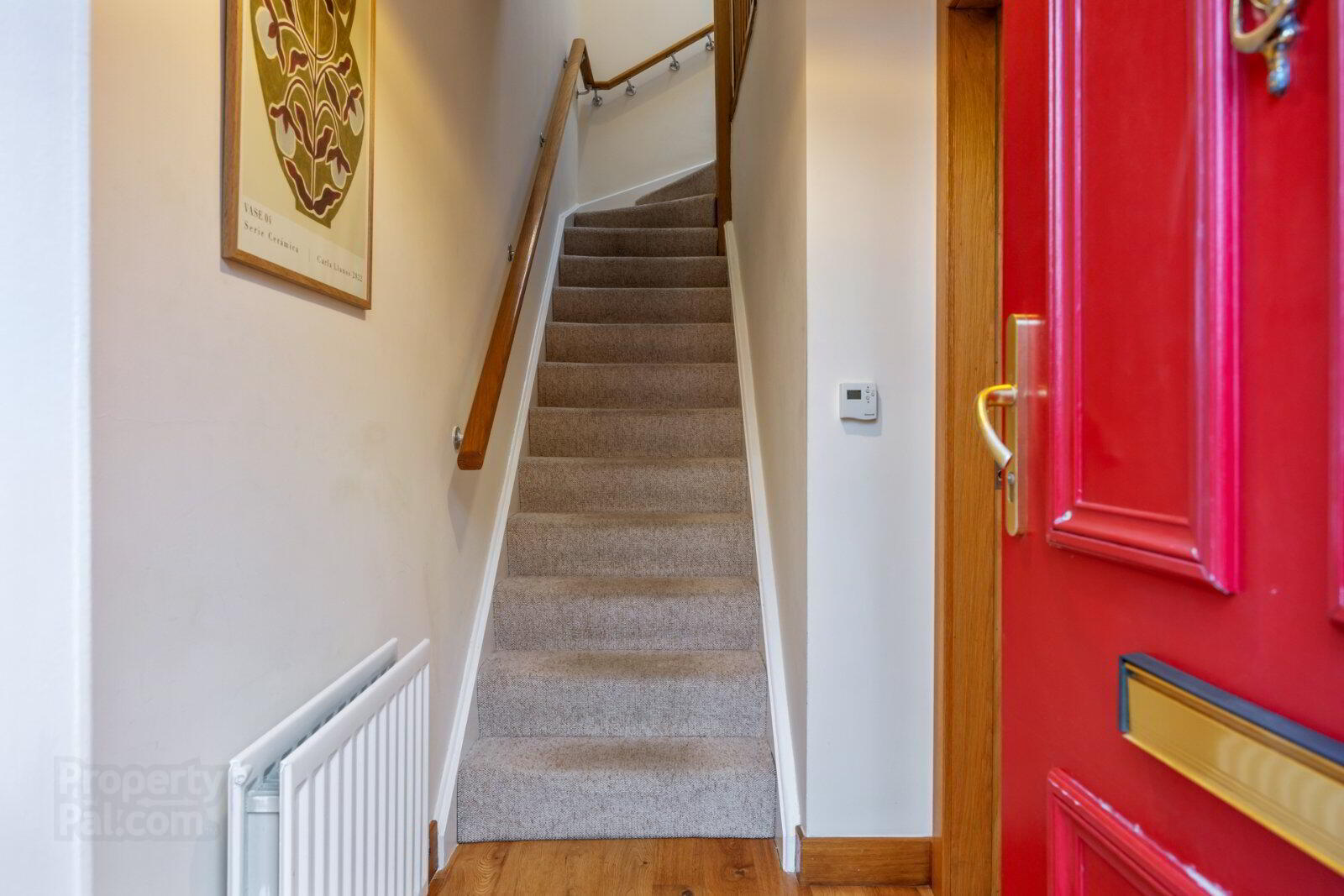


15d Knockburn Park,
Belfast, BT5 7AY
2 Bed Terrace House
Sale agreed
2 Bedrooms
2 Bathrooms
1 Reception
Property Overview
Status
Sale Agreed
Style
Terrace House
Bedrooms
2
Bathrooms
2
Receptions
1
Property Features
Tenure
Not Provided
Energy Rating
Broadband
*³
Property Financials
Price
Last listed at Asking Price £179,950
Rates
£818.82 pa*¹
Property Engagement
Views Last 7 Days
141
Views Last 30 Days
2,432
Views All Time
8,893

Features
- Attractive Townhouse
- Modern Spacious Accommodation
- Fitted Kitchen With Built-In Appliances
- Gas Fired Central Heating
- Two Good Sized Bedrooms (Main Bedroom With Ensuite)
- Downstairs WC
- Allocated Car Parking
- Own door Access
- Convenient Location Off The Upper Newtownards Road Close to Stormont Estate
- Offers Ease Of Access To Ballyhackamore, Belfast City Centre, Dundonald, Newtownards And Holywood Glider Route Close by Internal Viewing Highly Recommended
- Ground Floor
- Entrance Hall
- Oak floor.
- Living Room
- 6.7m x 3.43m (21'12" x 11'3")
Open to Kitchen/Dining. - Kitchen/Dining
- Full range of high and low level units with polished granite work surfaces, stainless steel single drainer sink unit with mixer taps, dishwasher, 5 ring gas hob, eye level oven, fridge freezer, oak floor.
- Cloakroom
- Low flush WC, wash hand basin, partly tiled walls, ceramic tiled floor.
- First Floor
- Bedroom 1
- 3.35m to max x 2.34m to max
- Ensuite Shower Room
- Fully tiled shower cubicle, instant heat shower, wash hand basin, low flush WC, partly tiled walls, ceramic tiled floor.
- Bedroom 2
- 4.27m into bay x 2.36m
- Bathroom
- Fully tiled shower cubile with thermostatic shower, low flush WC, pedestal wash hand basin with mixer taps, ceramic tiled floor, partly tiled walls.
- Landing
- Storage cupboard, skylight window.
- Outside
- One allocated parking space.






