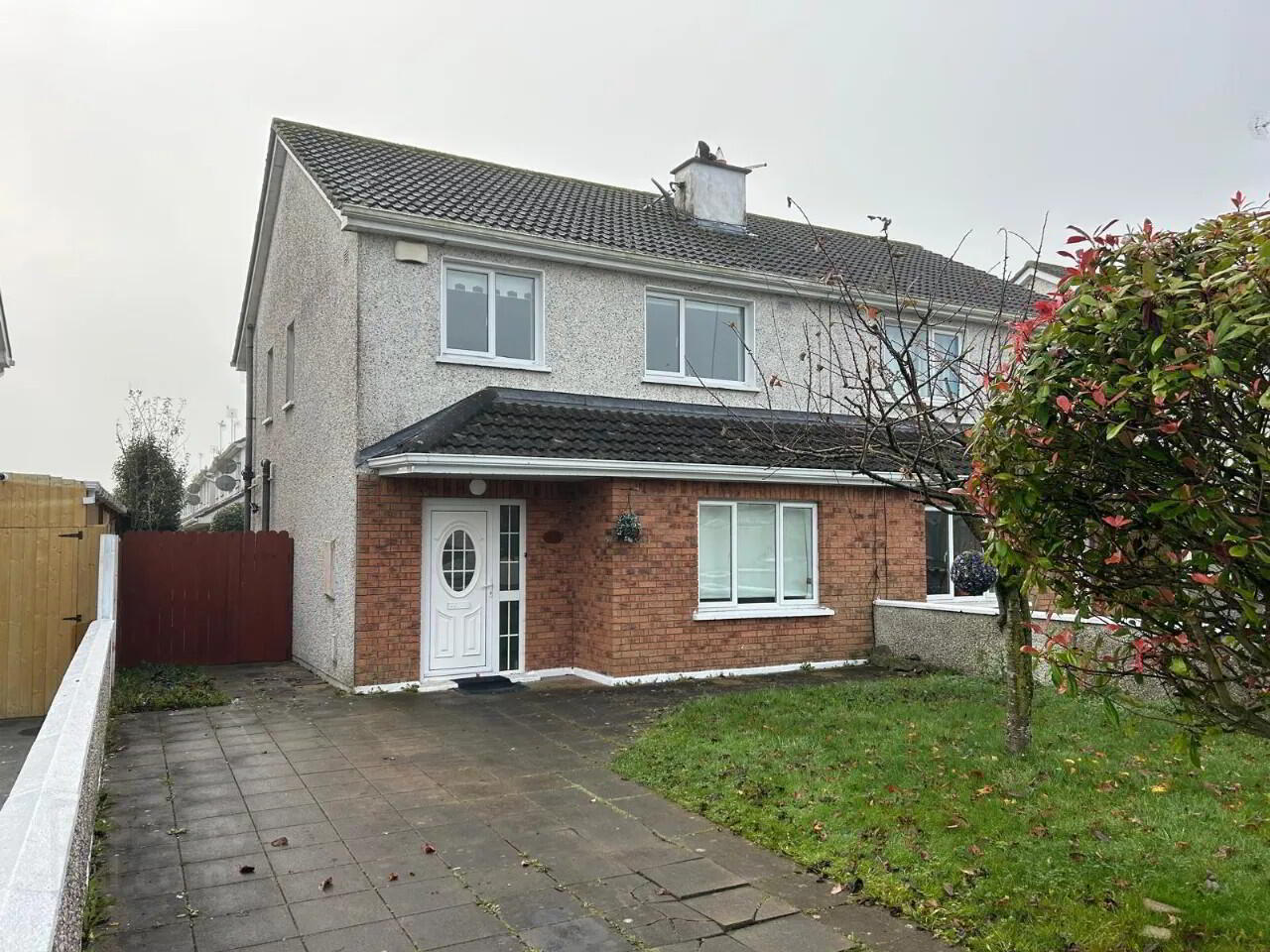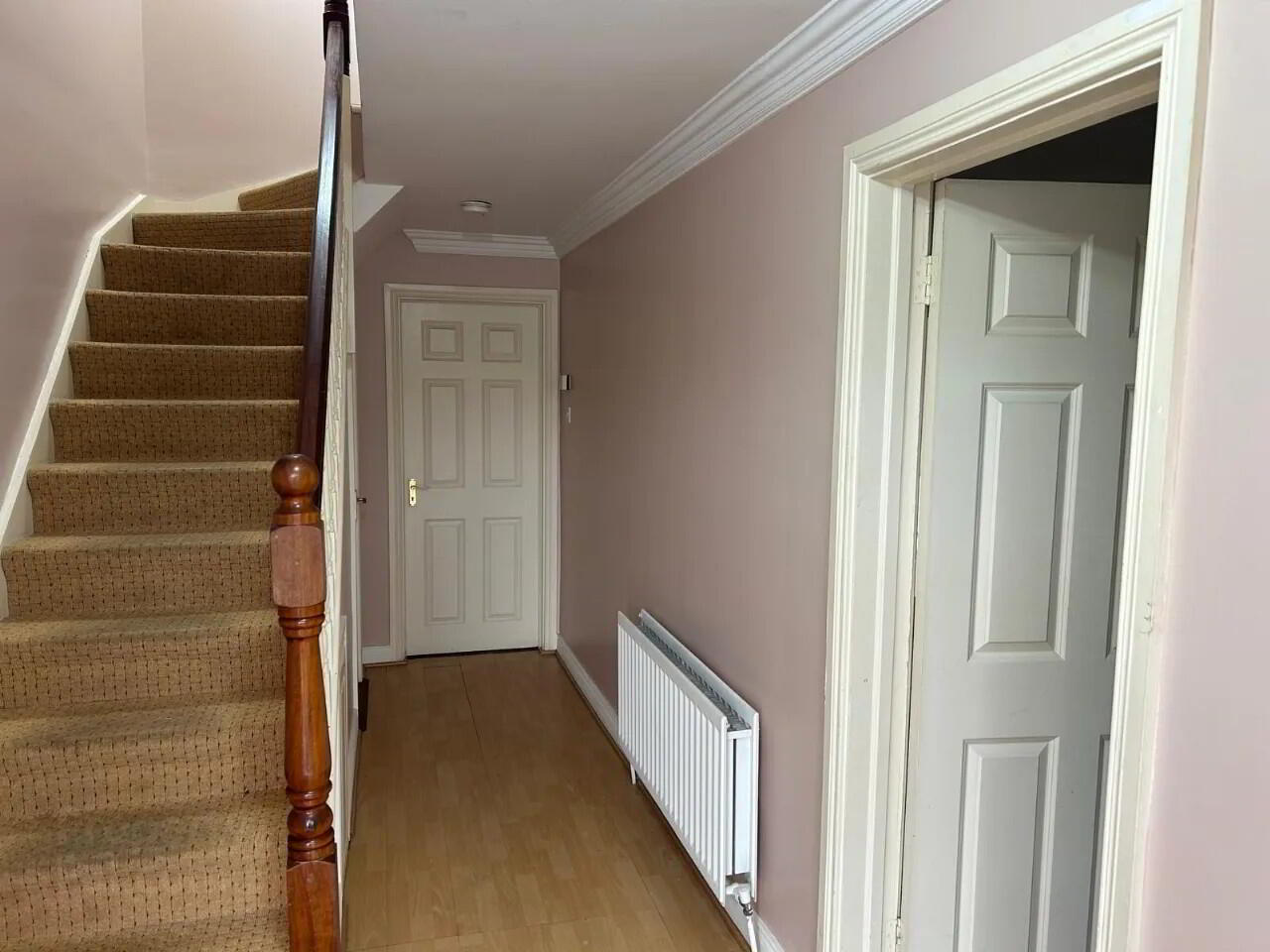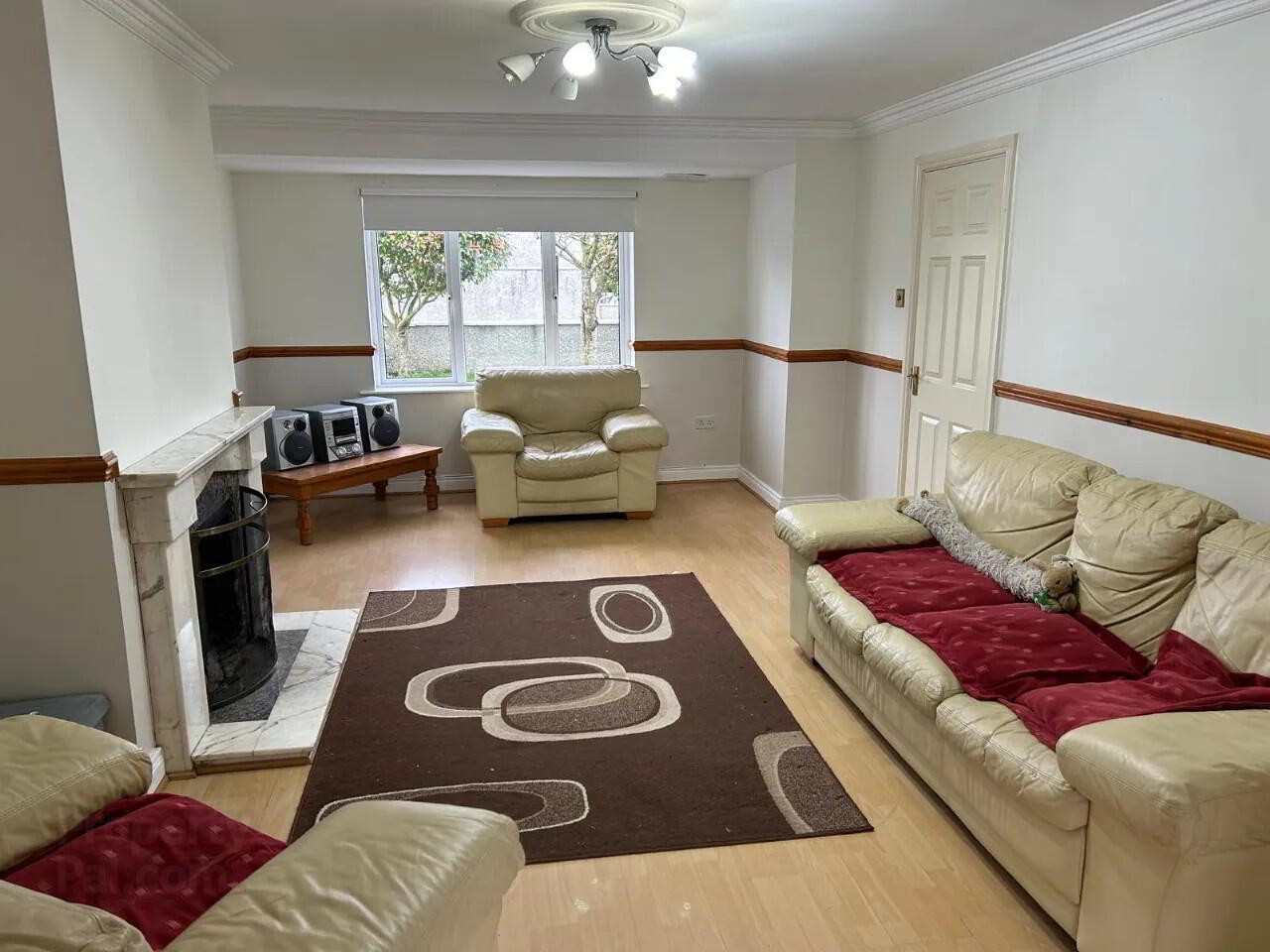


8 Riverside Lawns,
Kinnegad, N91VH96
3 Bed House
Asking Price €295,000
3 Bedrooms
2 Bathrooms
Property Overview
Status
For Sale
Style
House
Bedrooms
3
Bathrooms
2
Property Features
Tenure
Not Provided
Energy Rating

Property Financials
Price
Asking Price €295,000
Stamp Duty
€2,950*²
Rates
Not Provided*¹
Property Engagement
Views Last 7 Days
27
Views Last 30 Days
147
Views All Time
234

Features
- Ofch
- Side entrance
- Block built shed with power
- Kitchen appliances incl.
- Close to all local amenities
- Not over looked at rear front
- Walled front garden
- 18.5km to Mullingar
- 35 minutes to Dublin
- Bus Eireann service
- Within walking distances to National schools
- Bus Route for Secondary Schools
The property is ready for immediate occupation and offers spacious, bright accommodation throughout. The ground floor consists of an entrance hallway with laminate flooring and storage closet. There is a kitchen/dining room and a generous sitting room with marble surround fireplace, laminate floor, coving and ceiling rose. The kitchen is complete with fitted wall and base units, tiled flooring and splash back and sliding patio doors leading to back garden.The back garden is not overlooked and is in lawn with mature trees and shrubbery, patio area and a block built shed with power.
A carpeted staircase leads to the first floor where there are 3 very sizeable bedrooms. The master bedroom has laminate floor, built in wardrobes and an ensuite shower room that is fully tiled with corner shower cubicle, electric shower, whb & wc. The family bathroom is partially tiled with bath panel, whb & wc. Outside the property there’s a driveway, walled garden and side entrance gate.
Viewing comes highly recommended Entrance Hall 2.03mx 5.089m Pvc front door with side panel, laminate floor, coving and storage closet.
Living Room 3.703m x 6.110m Open fire with marble surround fireplace. Laminate floor, coving, ceiling rose and double doors leading into kitchen/dining area.
Kitchen Dining Room 3.342m x 5.861m Fully fitted kitchen with tiled splash back and floor. Oven & hob, fridge freezer and washing machine incl. Coving, lino floor covering in dining area and sliding patio doors leading to back garden.
Master Bedroom 3.322m x 3.803m Laminte floor, built in wardrobes and ensuite
En-Suite 1.467m x 2.00m Fully tiled with corner shower cubicle, electric shower unit, whb, Wc and window.
Bedroom Two 3.158m x 2.717m Laminate floor and built in wardrobes
Bedroom Three 2.610m x 3.145m Carpet
Bathroom 1.816m x 2.194m Partially tiled walls over panel bath, bath screen, shower head, Wc, Whb and window.
Shed 4m x 2.5m Block built shed with power, ideal for home office
BER: C3
BER Number: 116240946
Energy Performance Indicator: 208.73 kWh/m²/yr
Kinnegad (Irish: Cionn Átha Gad) is a town in County Westmeath, on the border with County Meath, at the junction of the N6 and the N4 - two of Ireland's main east-west roads. It is roughly 60 km from the capital, Dublin. During the first decade of the 21st century there was considerable construction in Kinnegad which included a shopping centre, housing estates and a 48-room hotel which stands on the site of a former pub, "Harry's of Kinnegad". Tesco Ireland opened a new supermarket in the town in late 2010.
The town has a large national school, St. Etchen's Kinnegad N.S. The school is in a two-storey building, with six classrooms downstairs and two large rooms for the resource teachers. Renovation was necessary due to an increase in population. Housing estates in Kinnegad include Heathfield, Heathfield Close, Riverside, Riverside lawns, Manorfield, Tircroghan, Cluain Craoibh, St. Etchens Court, The Hawthorns, and Bun Daire, New Park Court.
Kinnegad is home to many who commute to Dublin via the N4 and the M4 motorway. The Catholic Church of St. Mary's is located in Kinnegad.
BER Details
BER Rating: C3
BER No.: 116240946
Energy Performance Indicator: 208.73 kWh/m²/yr


