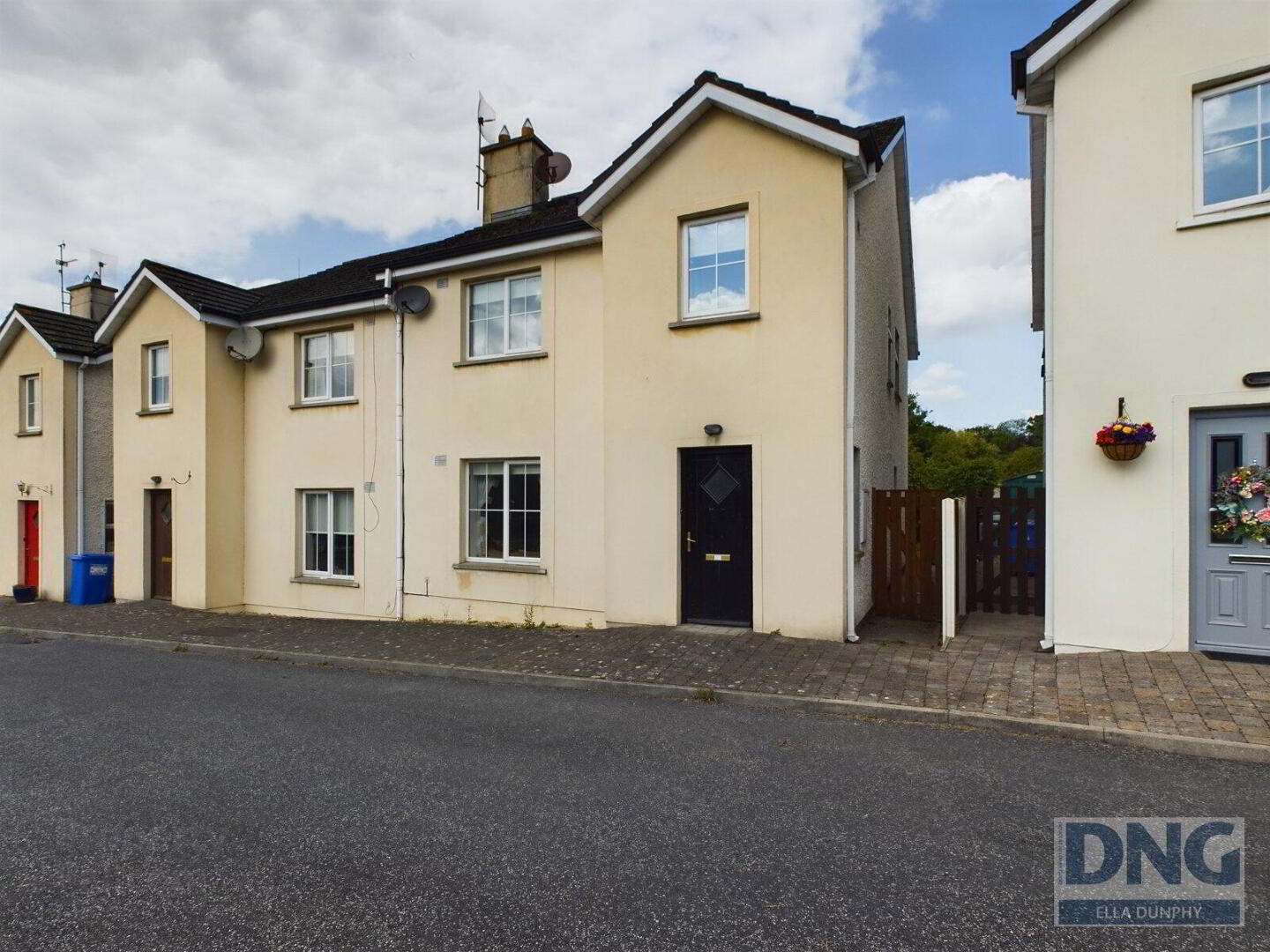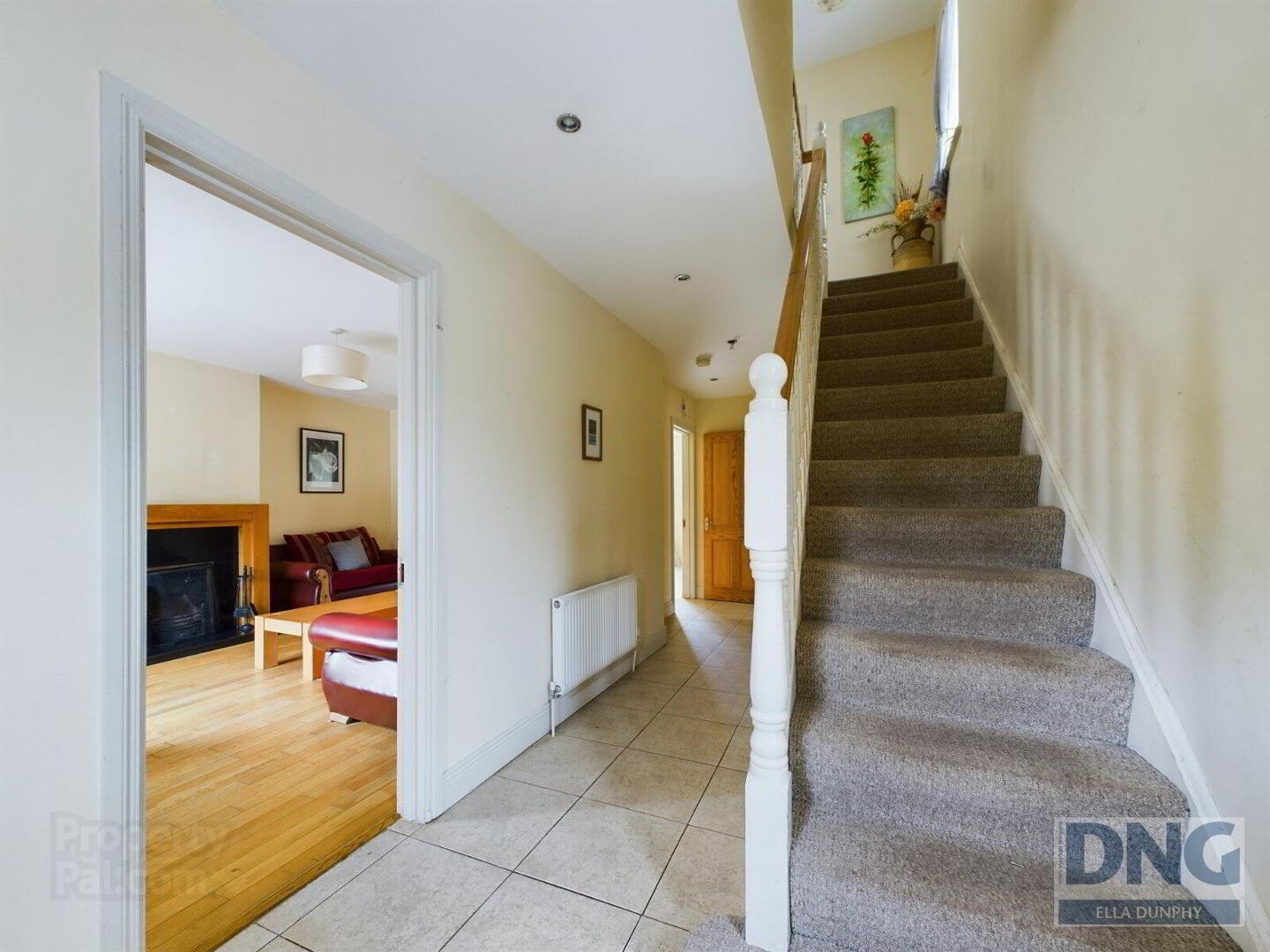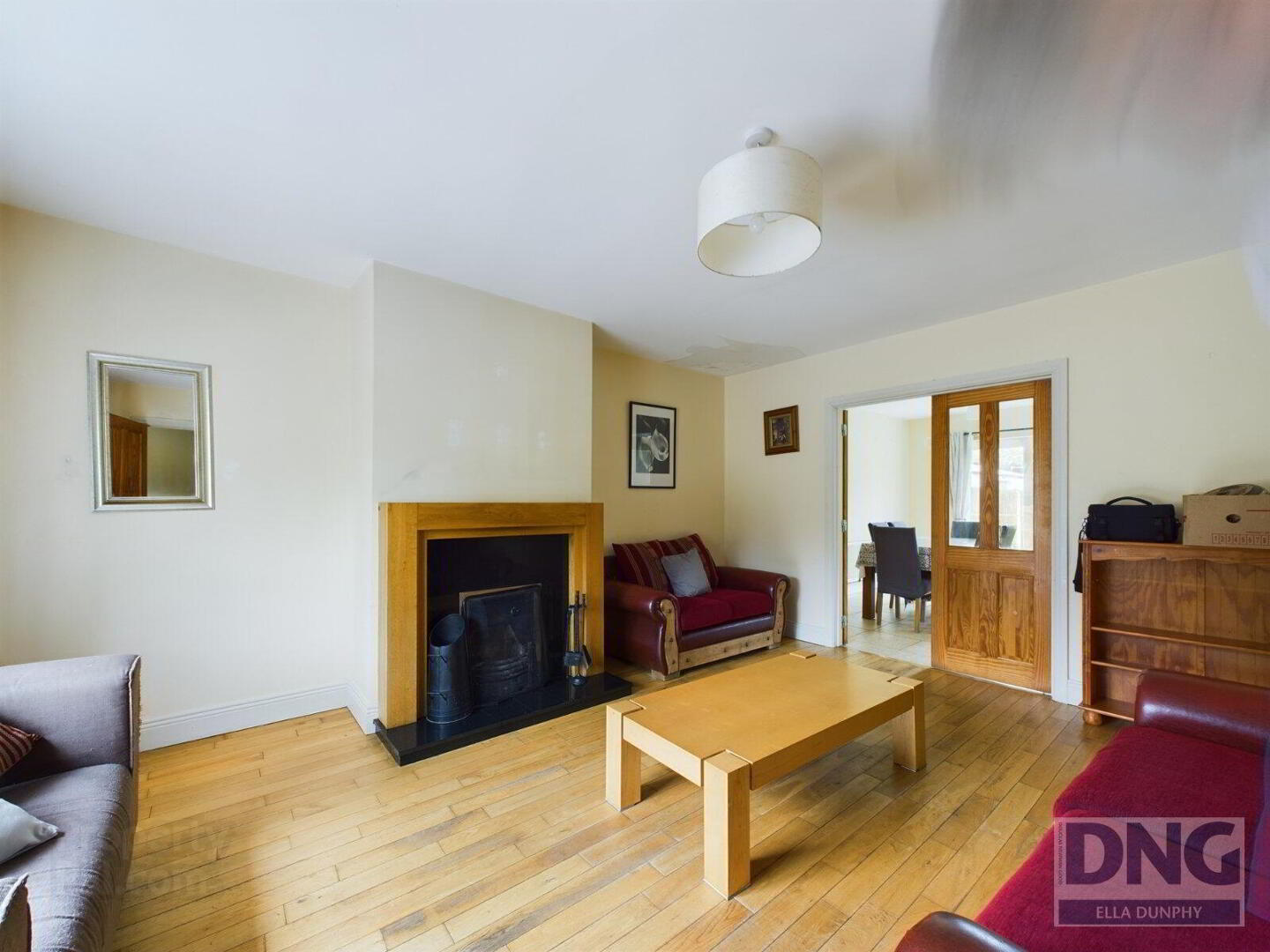


6 Fairgreen,
Thomastown, R95HN96
4 Bed House
Asking Price €269,950
4 Bedrooms
3 Bathrooms
1 Reception
Property Overview
Status
For Sale
Style
House
Bedrooms
4
Bathrooms
3
Receptions
1
Property Features
Tenure
Not Provided
Energy Rating

Property Financials
Price
Asking Price €269,950
Stamp Duty
€2,699.50*²
Rates
Not Provided*¹
Property Engagement
Views Last 7 Days
30
Views Last 30 Days
117
Views All Time
185
 Welcome to 6 Fairgreen, a charming 4-bedroom semi-detached home situated at the front of a well-established estate in the heart of Thomastown. This inviting property offers a comfortable and practical living space, ideal for families or first-time buyers.The house features a spacious living room with ample natural light, a modern kitchen with dining area, and four well-proportioned bedrooms. The property further benefits from the large attic space that is floored and could easily be converted to an additional bedroom or work from home space (STPP),
Welcome to 6 Fairgreen, a charming 4-bedroom semi-detached home situated at the front of a well-established estate in the heart of Thomastown. This inviting property offers a comfortable and practical living space, ideal for families or first-time buyers.The house features a spacious living room with ample natural light, a modern kitchen with dining area, and four well-proportioned bedrooms. The property further benefits from the large attic space that is floored and could easily be converted to an additional bedroom or work from home space (STPP), Beyond its charming interiors, 6 The Fairgreen boasts unparalleled convenience courtesy of its prime location. Situated in the heart of Thomastown village, you'll find schools, cozy cafes, vibrant bars & eateries, and essential amenities just a leisurely stroll away. Additionally, the nearby railway station connects you to the main Waterford to Dublin route, while easy access to the M9 motorway ensures effortless travel to key destinations. Additionally, Kilkenny city is a mere 20-minute drive away with its wealth of amenities.
Seize the opportunity to make this property your forever home or a lucrative investment.
ACCOMODATION:
Entrance Hallway – Light filled and warm entrance with doors to kitchen and living room. Tasteful tiled flooring.
Living Room – Large family sized reception room. Solid timber flooring. Glass panel double doors to kitchen/dining. Cast iron hearth and a cozy open fire place.
Kitchen/Dining Room – Bright and alluring open plan space. It boasts a fantastic selection of floor and eye-level units, complemented by a laminate countertop and a tiled floor and splashback. French doors open a to gorgeous private garden. Recessed lighting.
Guest WC - Classic white wc & whb. Tiled floor.
Stairs & Landing - Solid timber post & rail stairs leading to bright landing space. Carpet flooring. Attic access.
Bedroom 1 - Single bedroom. Carpet flooring.
Master Bedroom/Bedroom 2 – Large double bedroom. Ample room for storage with fitted wardrobes. Carpet flooring.
Ensuite - Classic white wc & whb. Tiled floor.
Bedroom 3 – Large double bedroom. Carpet flooring.
Bedroom 4 – Single bedroom. Carpet flooring.
Main Bathroom – Classic white wc & whb. Full length fitted bath. Tiled floor to ceiling.

Click here to view the 3D tour

