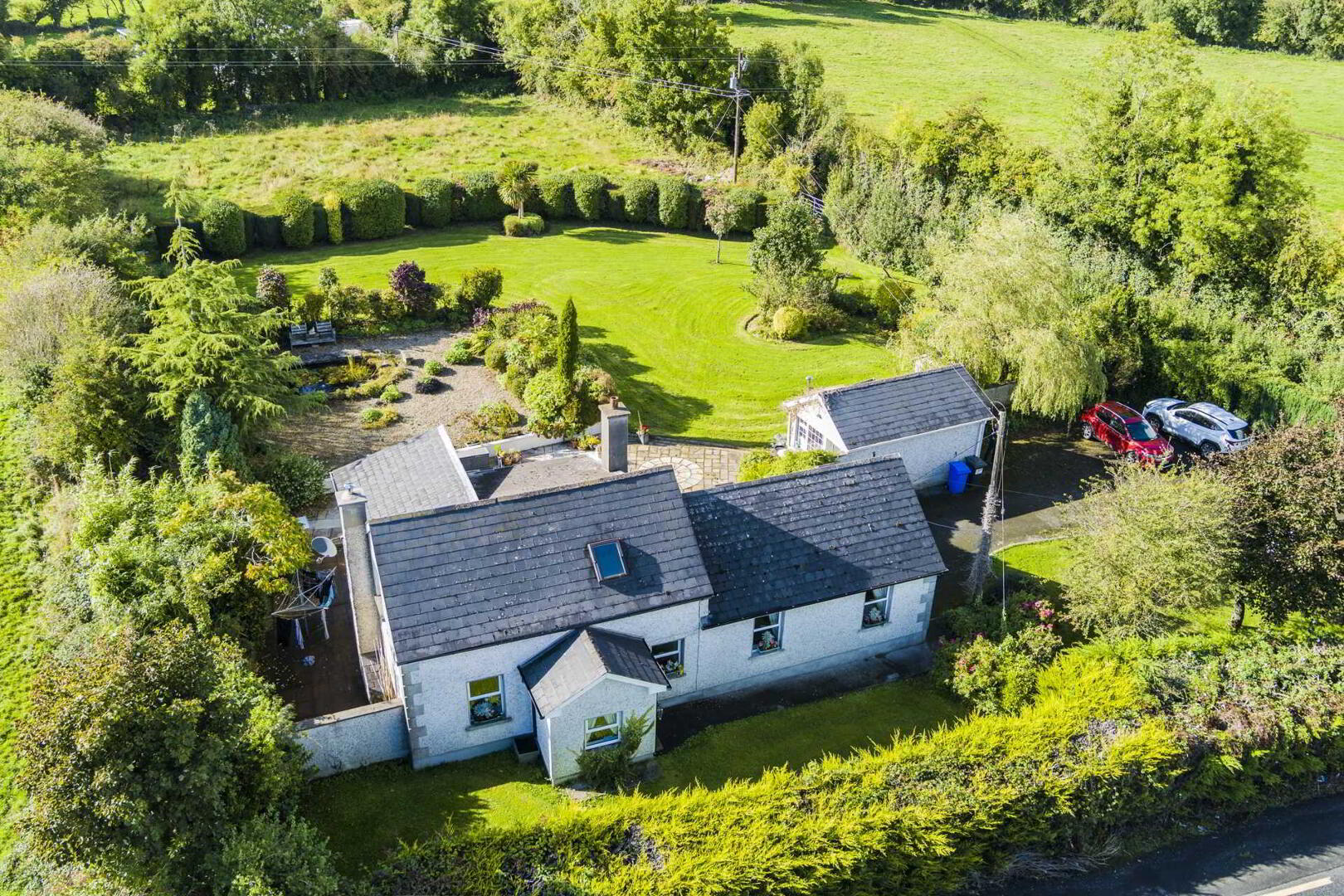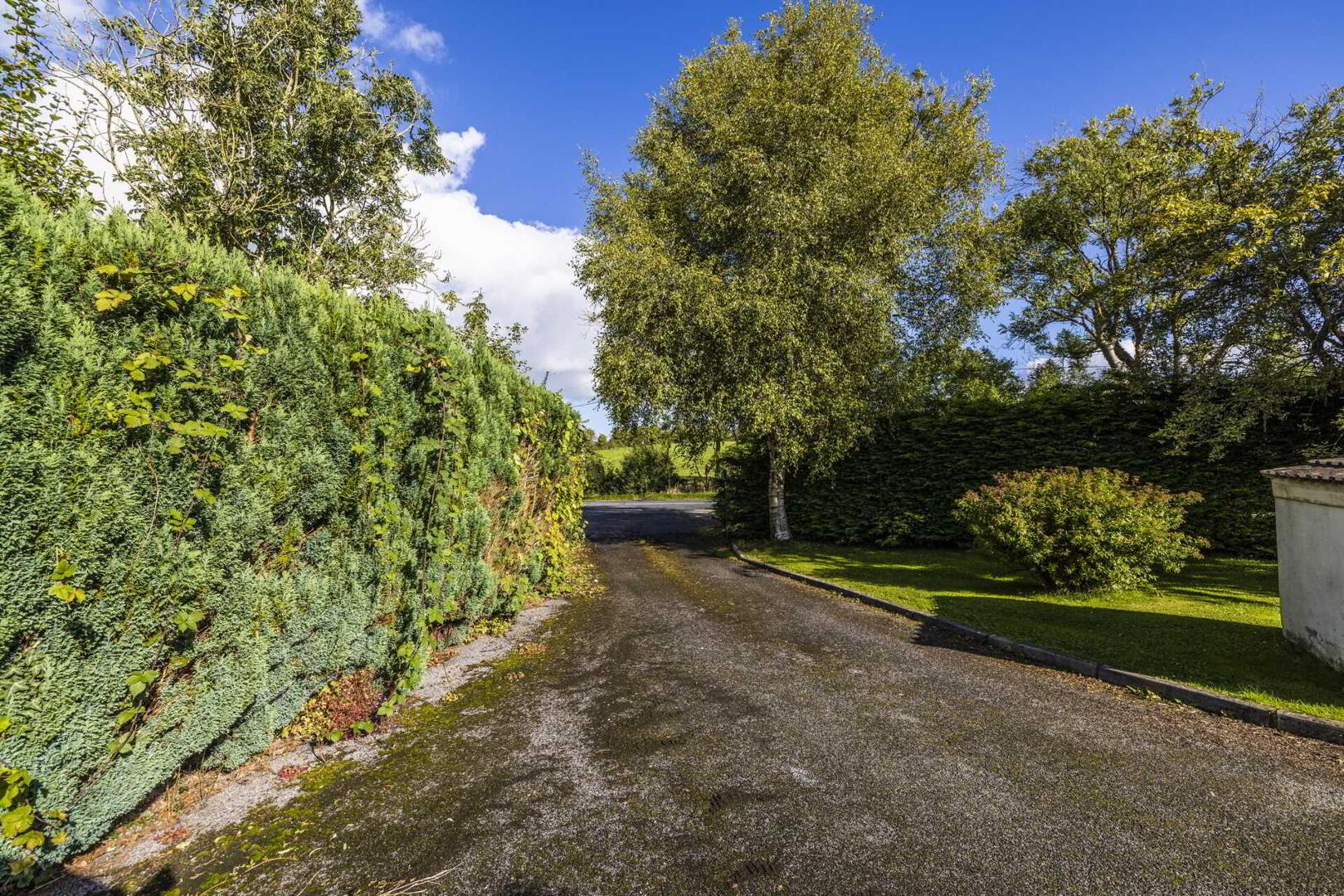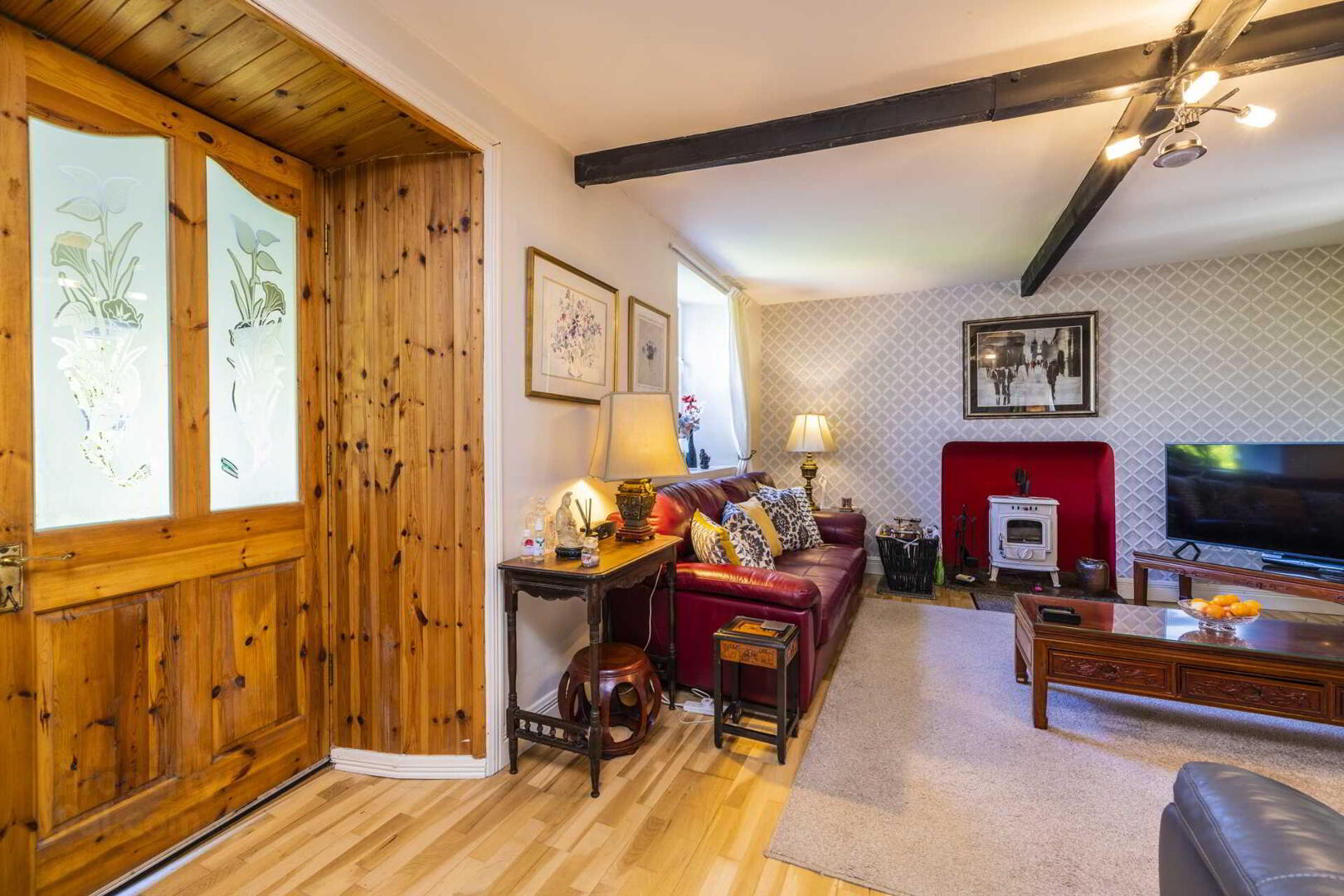


Kilrush Lower,
Clonmellon, C15EW89
3 Bed Detached House
Sale agreed
3 Bedrooms
3 Bathrooms
3 Receptions
Property Overview
Status
Sale Agreed
Style
Detached House
Bedrooms
3
Bathrooms
3
Receptions
3
Property Features
Tenure
Freehold
Energy Rating

Property Financials
Price
Last listed at €275,000
Rates
Not Provided*¹
Property Engagement
Views Last 7 Days
25
Views Last 30 Days
262
Views All Time
581

Features
- Characterful country residence set on c. 1.13 acres
- Three reception rooms, three bedrooms (two with ensuites)
- Beautiful gardens plus paddock
- Detached garage
- Wrought iron entrance gates
- PVC fascia, soffit, gutters and double-glazed window units
- Oil fired central heating (boiler in garage)
- Well water and private drainage
- Convenient to the village of Clonmellon (only 1km), Kells 12 minutes drive
It is likely, when you peruse these details, that you will realise that a viewing is essential to fully appreciate this wonderful residential property, and so, an early viewing arrangement through the agents is recommended.
LOCATION
Situated about 12 minutes drive southwest of Kells, even less to the adjacent M3 motorway and one minutes drive from the village of Clonmellon, Kilrush Lower is conveniently close to village, town and motorway, yet far enough away to immerse yourself in the very best of country living.
Clonmellon Village with its rural village charm and atmosphere allows you to experience and enjoy the best of country living with the great outdoors virtually on the doorstep, with village conveniences adjacent including shops, hostelries and primary school. A fortnightly Sunday farmers market takes place, in the Market Square providing a local social gathering as well as an opportunity to buy and try some of the very best wholesome local produce the area has to offer.
The picturesque village of Clonmellon with wide tree-lined Main Street, provides for all the typical facilities that one would expect for a centre of its kind to include national school, health centre, post office, credit union, food outlets, various shops and public houses as well a number of sporting facilities and recreation clubs. Football, hurling and soccer as well as a number of other sports are well provided for locally. A couple of minutes drive take you to Mellowes Family Fun Adventure and Childcare Centre. Golfing is superbly catered for in the area with golf courses at Headfort in Kells. There are several lakes nearby making the area ideal for those fond of fishing or water sports. Locally angling on the Stoneyford, Yellow Ford and Blackwater rivers is popular. The Ballymacads hunt the area. The nearby Loughcrew Hills which incorporate a complex of passage tombs are one of Irelands most magnificent and abounding archaeological landscapes, ideal for weekend exploration. Locally there is Girley Bog Walk, as is the areas chief headline attraction, Causey Farm, drawing visitors locally, nationally and worldwide. A little further away, in the opposite direction, is Mullaghmeen Forest known for having the largest planted beech forest in Europe - ideal for a trek with or without dogs.
Importantly Clonmellon, on the N52 road (Dundalk / Limerick route), is only about ten minutes drive from the M3 motorway, Kells and Athboy. Simplified by its convenience to the M3, commuting from Clonmellon to Dublin and connections elsewhere can be accomplished with relative ease. Blanchardstown by car can be easily achieved in forty-five minutes, similar to the connection to the M50. The towns of Athboy, Kells, Trim and Navan are 10km, 13km, 21km and 24km distant respectively with the Westmeath locations of Delvin and Mullingar being 8km and 28km distant respectively. Given its location close to arterial routes, some 350 metres from the N52, convenient to the M3 and with the M1, M2, M4 and M6 not too distance either, this property is likely ideal for those who transverse the country for a living.
With access to the M3, M4, M6, N51 and N52 routes convenient, the area is popular with Dublin commuters and those who transverse the country for work. Employees from the ICT, E-commerce and pharma sectors based around Blanchardstown / Damastown as well as ICTs based around Leixlip often choose Clonmellon as a place to call home, citing lifestyle, ease of commuting and affordability as the rational for their choice. Such companies include giants like Synopsys, IBM, PayPal, Symantec, Ebay, Paypal, Bristol Myers-Squibb, Alexion, Helsinn Birex, Hewlett-Packard and Intel with recent additions to include MSD (formerly Takeda and previously Shire), near Dunboyne and Facebooks data centre at Clonee.
OUTSIDE
This charming extended country cottage residence is immersed in beautiful mature grounds and landscaped gardens. Approached from the road through wrought iron gates over a bitumen type surfaced avenue, which opens into parking and circulation space, the residence is set towards the front of the site being screened from the road by mature hedging. To the rear of the residence is a beautiful rambling paved patio area which leads onto the formal gardens. There is a detached garage (detailed further within) as well as outside water tap and lighting. Beyond the formal gardens is a paddock area which could serve a multitude of uses and purposes.
Options include room for a pony, poultry, pigs, goats, a ploughed patch or a polytunnel. Those in search of the good life and those with green finger aspirations will have a field-day, pardon the pun. One could give the idea of establishing a small organic hobby farm enterprise here consideration and so too it is ideal for those in search of the good life and who wish to be self-sufficient.
GROUND FLOOR
Entrance Porch - 2.2m (7'3") x 1.45m (4'9")
Newly installed high-quality composite entrance door with 10-point locking mechanism. Tiled floor.
Lounge - 6.55m (21'6") x 4.15m (13'7")
This spacious and characterful room appears to make up what was once the entire ground floor of the original cottage. Features ceiling beams, Oak floor and solid fuel stove. A lovely bright room with windows to front elevation either side of door and an internal window onto Sun Room. Stairs to first floor and doors leading to Dining Room and Kitchen which lead to further accommodation - refer floor plan.
Kitchen - 3.8m (12'6") x 2.65m (8'8")
Fitted with an extensive range of floor and wall mounted kitchen cabinets laid out in a U-shaped arrangement incorporating 1.5 bowl single drainer sink unit. Tile splashback to wall surfaces over countertops. Plumbed for washing machine and tumble dryer. Window overlooking patio area and beyond onto garden.
Internal Hall
Tile style flooring.
Bathroom - 2.65m (8'8") x 1.4m (4'7")
Incorporates bath with Gainsborough electric shower over, sink set in unit and toilet. Tile floor and tiling to selected wall surfaces.
Sun Room - 5.3m (17'5") x 2.75m (9'0")
This beautiful private room leads, through French doors, out onto the large patio area and ultimately to the lovely landscaped rear garden. Amongst others its features include tile style floor, natural timber clad ceiling and circular porthole window.
Dining Room - 4.6m (15'1") x 3.55m (11'8")
Sliding patio door leads immediately onto patio area and further onto rear garden. Window to front elevation too, which makes for a beautifully bright third reception room. Tongue and grooved timber floor.
Master Bedroom (with Ensuite) - 3.6m (11'10") x 3m (9'10")
Timber style floor. Wardrobe cupboard. Windows to two elevations.
Ensuite
Essentially a wet room fitted with Sirrus thermostatic valve shower, toilet and pedestal wash basin. Complete floor and wall tiling. Window for natural light and ventilation.
FIRST FLOOR
Landing
Bedroom 2 (with Ensuite too) - 3.7m (12'2") x 3.3m (10'10")
Generous bank of built-in wardrobes. Dressing room off which leads to:
Ensuite
Incorporates bath, sink set in unit and toilet. Tiled wall surfaces.
Bedroom 3 2.85 x 2.70 - 2.85m (9'4") x 2.7m (8'10") Max
Enclosed wardrobe space.
OUT-BUILDINGS
Detached Garage - 5.7m (18'8") x 3.25m (10'8")
Access via vehicular roller door and separate pedestrian door. Power and light.
Notice
Please note we have not tested any apparatus, fixtures, fittings, or services. Interested parties must undertake their own investigation into the working order of these items. All measurements are approximate and photographs provided for guidance only.
ARE YOU THINKING OF SELLING?
We offer a FREE no-obligation sales appraisal and valuation for those who are selling or those that are contemplating selling. We would of course be delighted to hear from you with a view to assisting with your property requirements be it advisory, transactionary or otherwise.
DISCLAIMER
Information is provided subject to the principle of caveat emptor and so parties are put on notice of the following: (i) No statement or measurement contained in any correspondence, brochure or advertisement issued by the Vendor or any agent on behalf of the Vendor relating to the Subject Property shall constitute a representation inducing the Purchaser to enter into the sale or any warranty forming part of this Contract; (ii) Any statements, descriptions or measurements contained in any such particulars or in any verbal form given by or on behalf of the Vendor are for illustration purposes only and are not to be taken as matters of fact; (iii) Any mis-statement, mis-description or incorrect measurement given verbally or in the form of any printed particulars by the Vendor or any person on the Vendor’s behalf shall not give rise to any cause of action claim or compensation or to any right of rescission under this Contract; (iv) No right of action shall accrue against any agent, employee, or other person whatsoever connected directly or indirectly with the Vendor whereby any mistake, omission, discrepancy, inaccuracy, misstatement or misrepresentation may have been published or communicated to the Purchaser during the course of any representations or negotiations leading up to the sale; and (v) The Contract of Sale constitutes the entire agreement between the parties thereto with respect to the subject matter hereof and supersedes and extinguishes any representations or warranties (if any) previously given or made excepting those contained in the Contract of Sale and no variation shall be effective unless agreed and signed by the parties or by some person duly authorised by each of them. That said, interested parties are encouraged to seek a professional opinion(s) in relation to any aspect of the purchase and or concerns they may have, prior to exchange of Contracts. Please be further advised that measurements are generally taken at the widest point in each room and so may not multiply to equate to the floor area of each room given architectural indents, rooms protruding into one another, l-shaped or other alternative shaped rooms, etc. Distances are approximated and rounded. Information is provided to the best of our knowledge. Additionally, in certain cases some information may have been provided by the vendor or third parties to ourselves.


