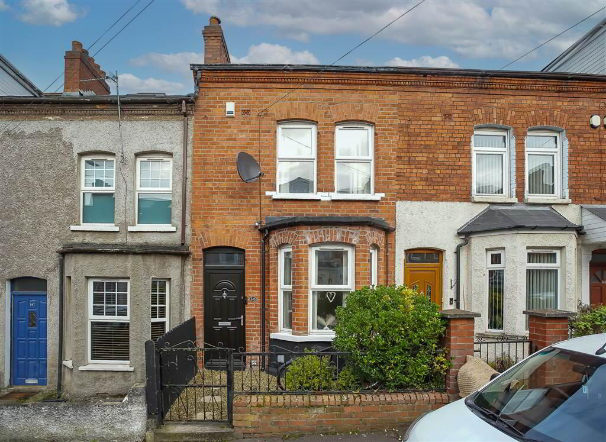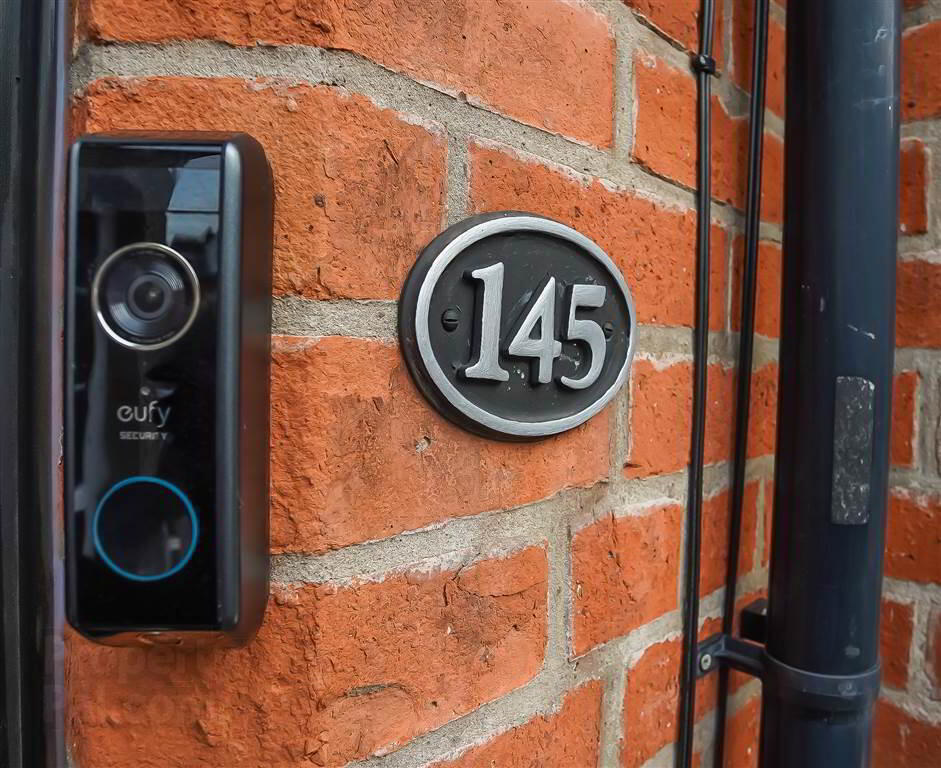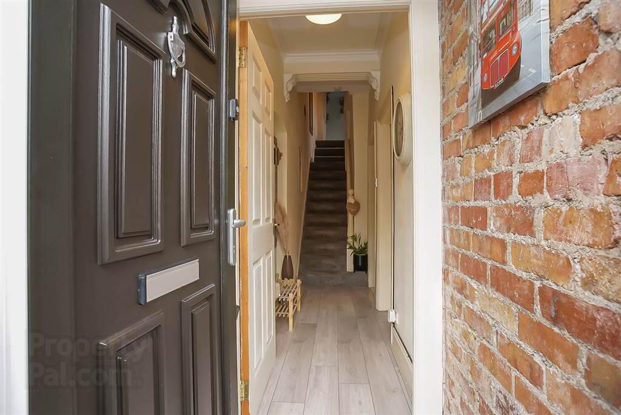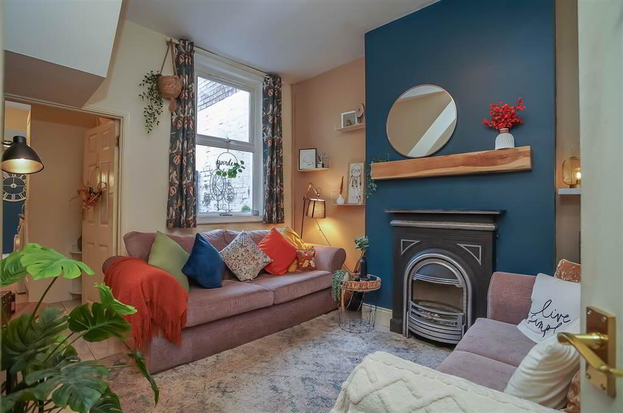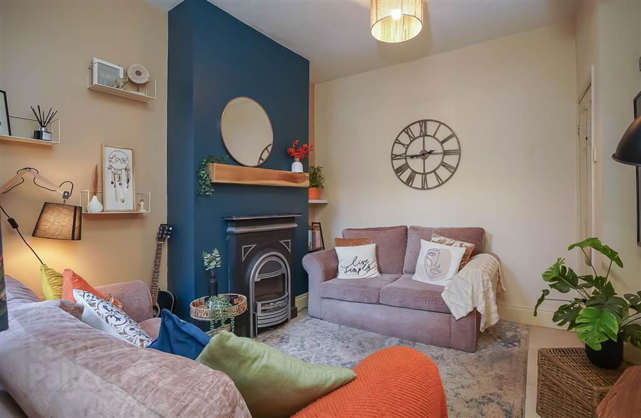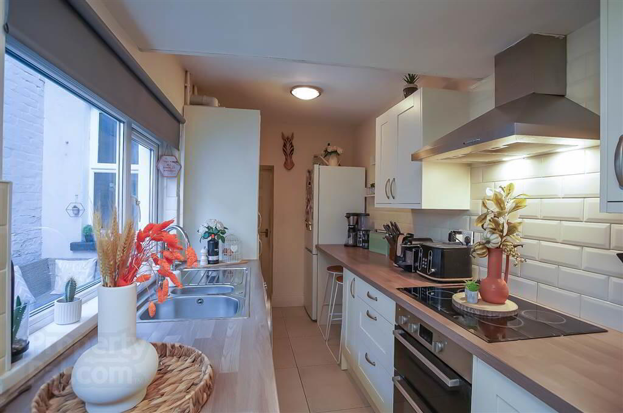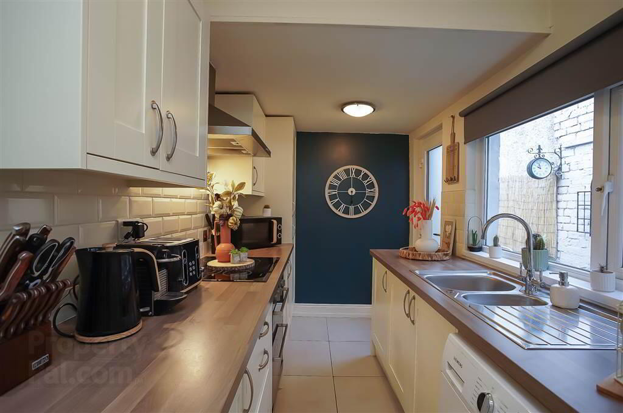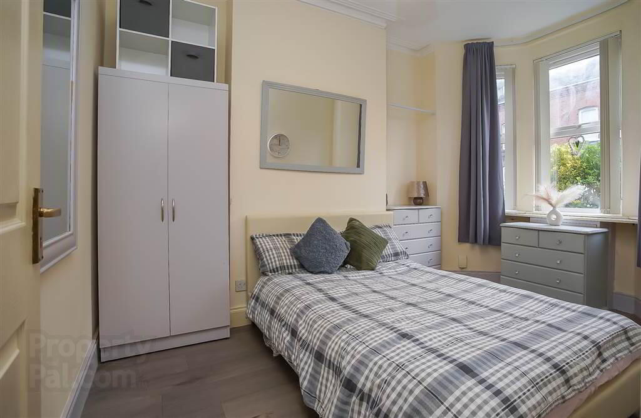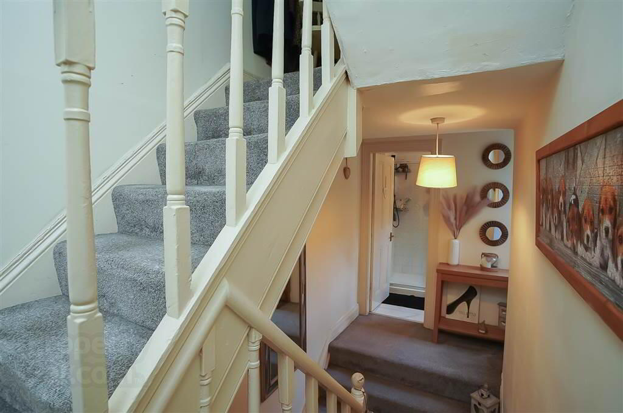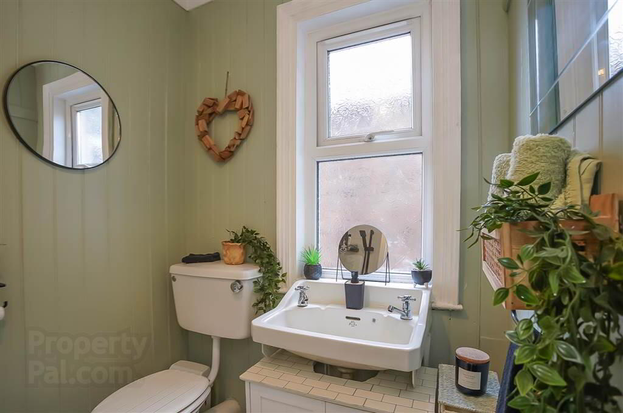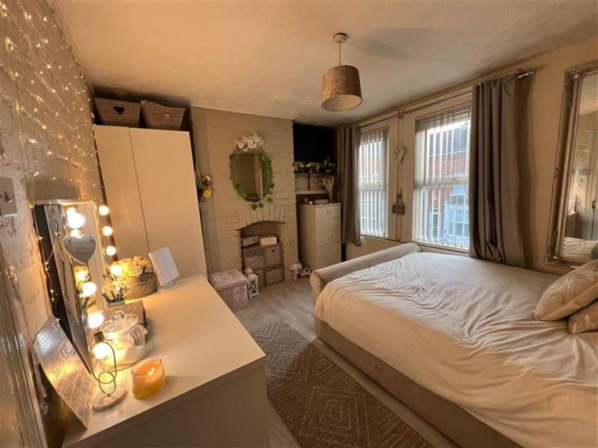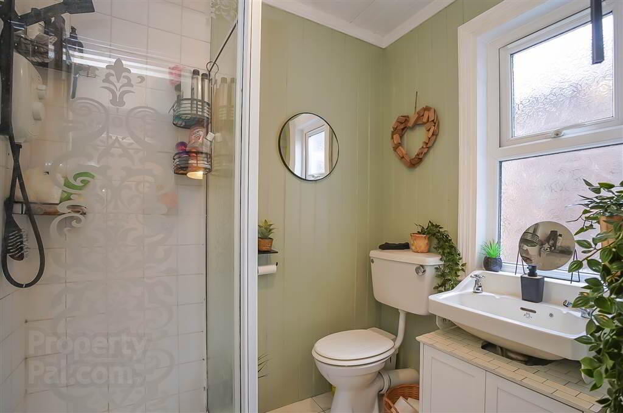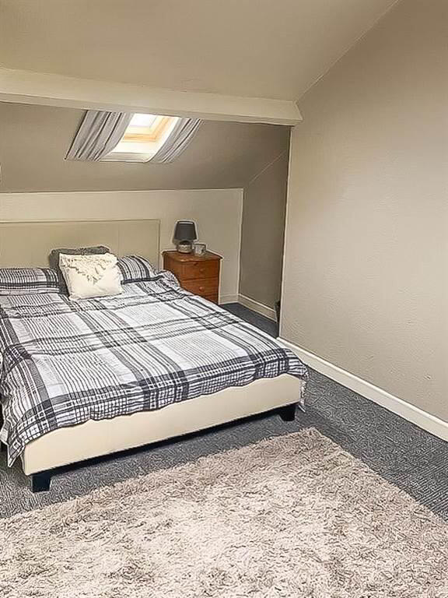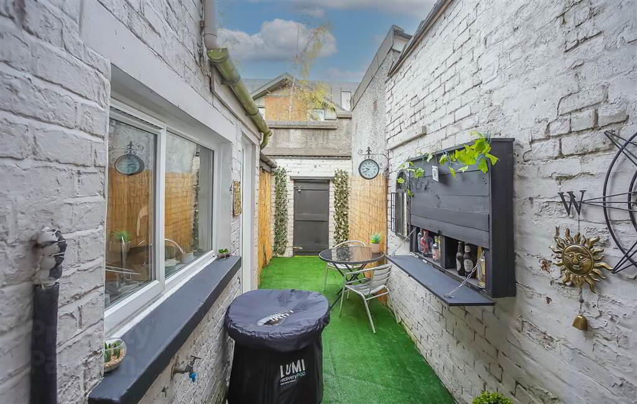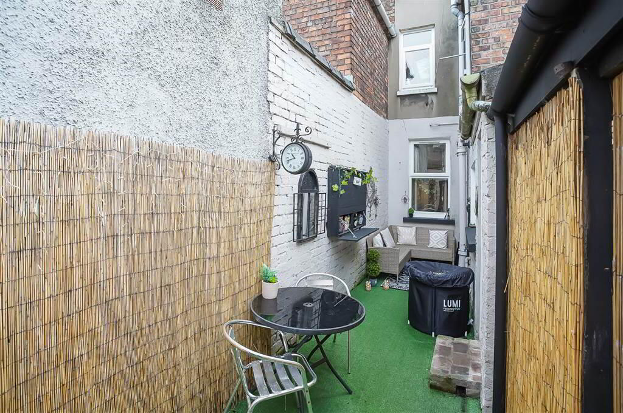145 Dunluce Avenue,
Lisburn Road, Belfast, BT9 7AX
3 Bed Terrace House
Offers Around £189,950
3 Bedrooms
2 Receptions
Property Overview
Status
For Sale
Style
Terrace House
Bedrooms
3
Receptions
2
Property Features
Tenure
Leasehold
Energy Rating
Broadband
*³
Property Financials
Price
Offers Around £189,950
Stamp Duty
Rates
£1,486.92 pa*¹
Typical Mortgage
Legal Calculator
In partnership with Millar McCall Wylie
Property Engagement
Views Last 7 Days
351
Views Last 30 Days
1,063
Views All Time
15,765
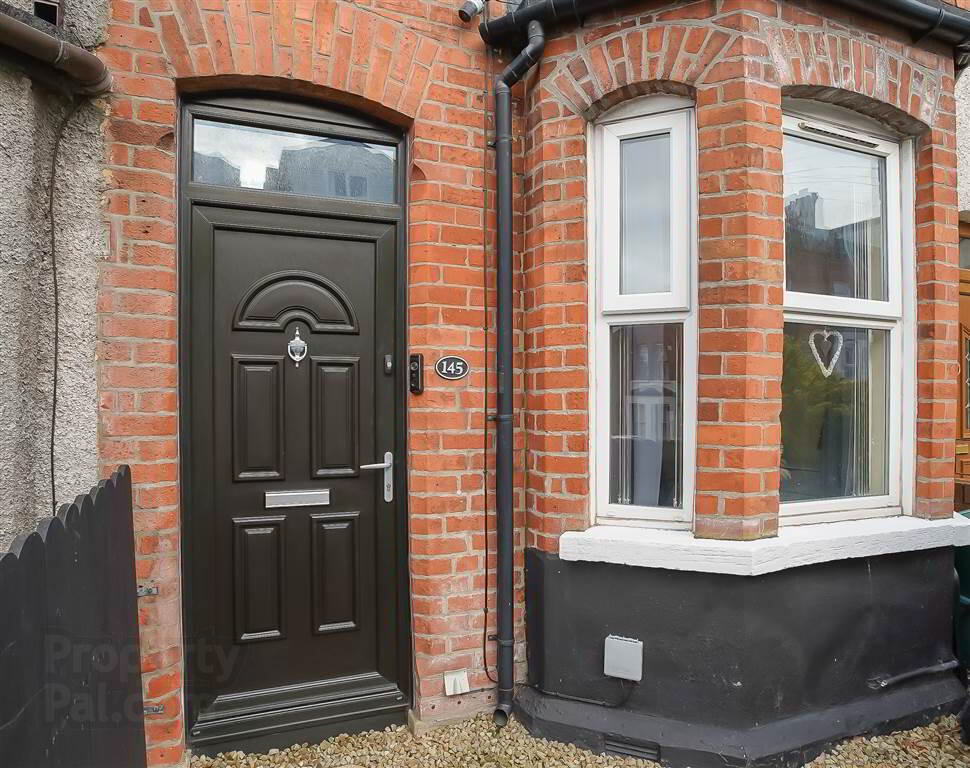
Features
- Attractive Mid Terrace Property
- Lounge and Separate Living Room (potential 4th bedroom)
- Modern Fully Fitted Kitchen
- 3 Bedrooms
- Shower Room
- uPVC Double Glazed Windows
- Gas Central Heating
- Front Forecourt and Enclosed Rear Yard
- Convenient to Many Amenities on Lisburn Road, including Shops, Restaurants and Public Transport
- Within Walking Distance of Belfast City Hospital and Queens University
The property is well presented by the current owners and offers an ideal investment opportunity.Comprising of two reception rooms and a modern kitchen that leads out to an enclosed rear yard with out door space.A further shower room and three bedrooms on the upper floors.
Tastefully decorated throughout,double glazed windows and gas central heating. A home currently owner occupied.Convenient to many ammenities off the Lisburn Road.
Viewing is highly recommended.
Ground Floor
- Front door with porch to hallway.
- ENTRANCE PORCH:
- Exposed brick wall,laminate flooring.
- LIVING ROOM:
- 3.35m x 2.44m (11' 0" x 8' 0")
Bay window and laminate flooring. - SITTING ROOM:
- 3.51m x 2.82m (11' 6" x 9' 3")
Decorative fireplace with feature mantle beam, under stairs storage.tiled floor. - KITCHEN:
- 4.67m x 1.93m (15' 4" x 6' 4")
Range of high and low level units, work surfaces, single drainer stainless steel sink unit, 4 ring hob with electric oven under, extractor fan, tiled floor, part tiled walls, gas fired boiler, access to rear. Plumbed for washing machine,part tiled walls.UPVc back door.
First Floor
- SPLIT LANDING:
- BEDROOM (1):
- 4.01m x 3.2m (13' 2" x 10' 6")
Two painted feature brick walls and laminate flooring. - BEDROOM (1):
- 3.53m x 2.36m (11' 7" x 7' 9")
- SHOWER ROOM:
- White suite comprising wash hand basin, low flush wc, fully tiled shower ciubicle, tongue and groove walls
Second Floor
- LANDING:
- BEDROOM (3):
- 5.26m x 3.56m (17' 3" x 11' 8")
Two new velux windows.
Outside
- Front forecourt and enclosed rear yard with artificial laen.Large store with light and power.
Directions
Coming out of Belfast on Lisburn Road, Dunluce Avenue is on the right hand side before Tates Avenue.145 is on your right hand side.


