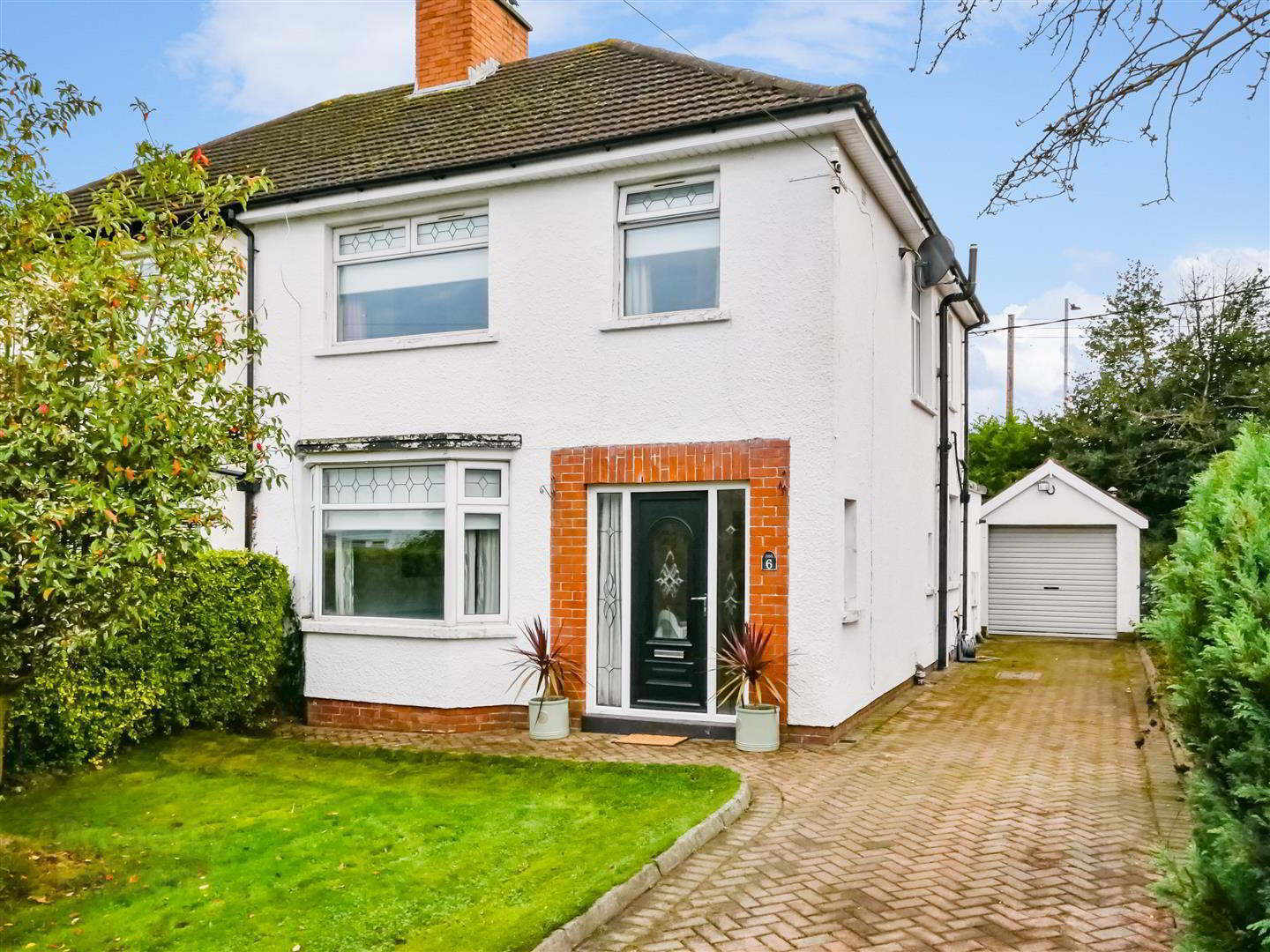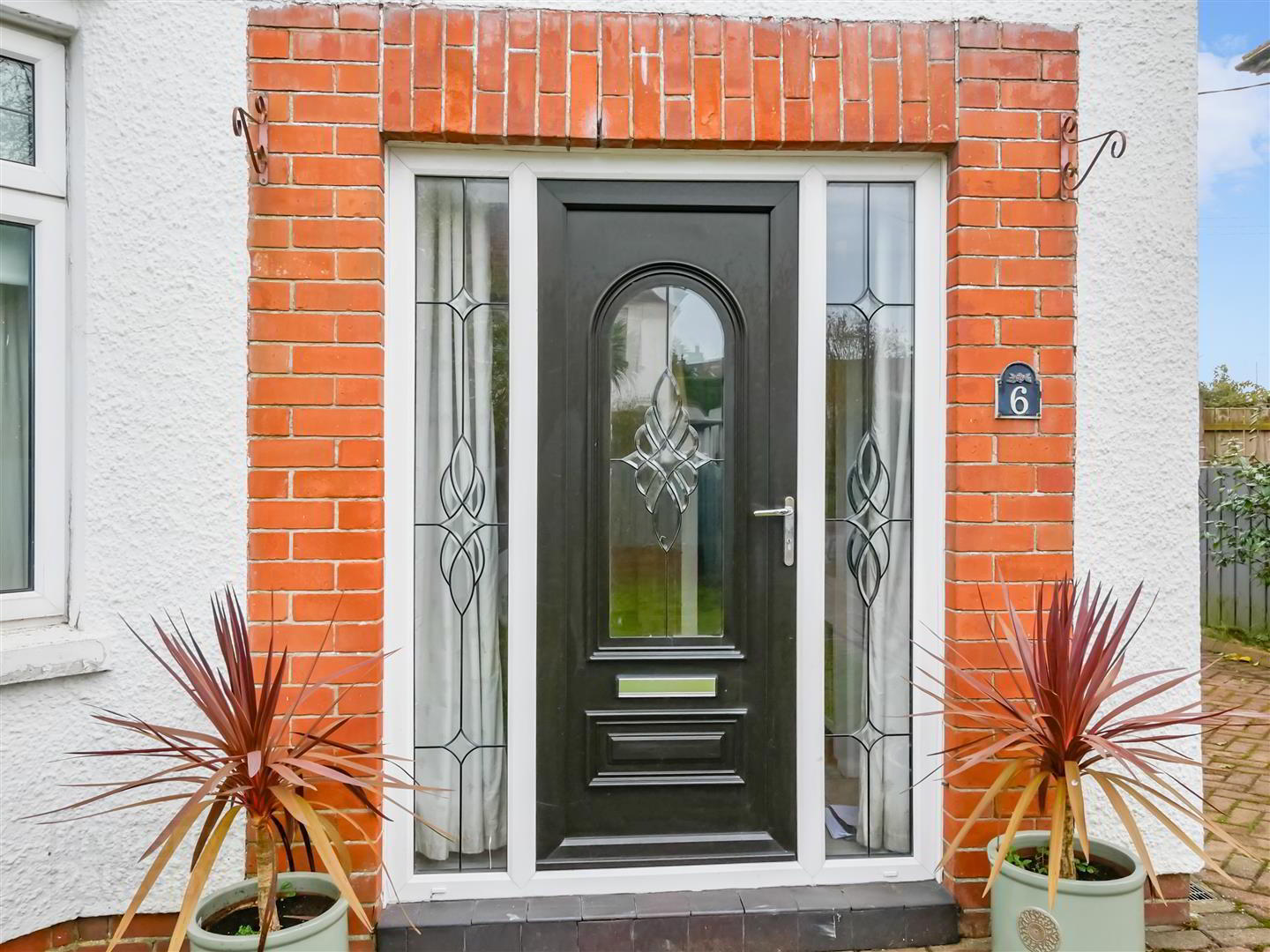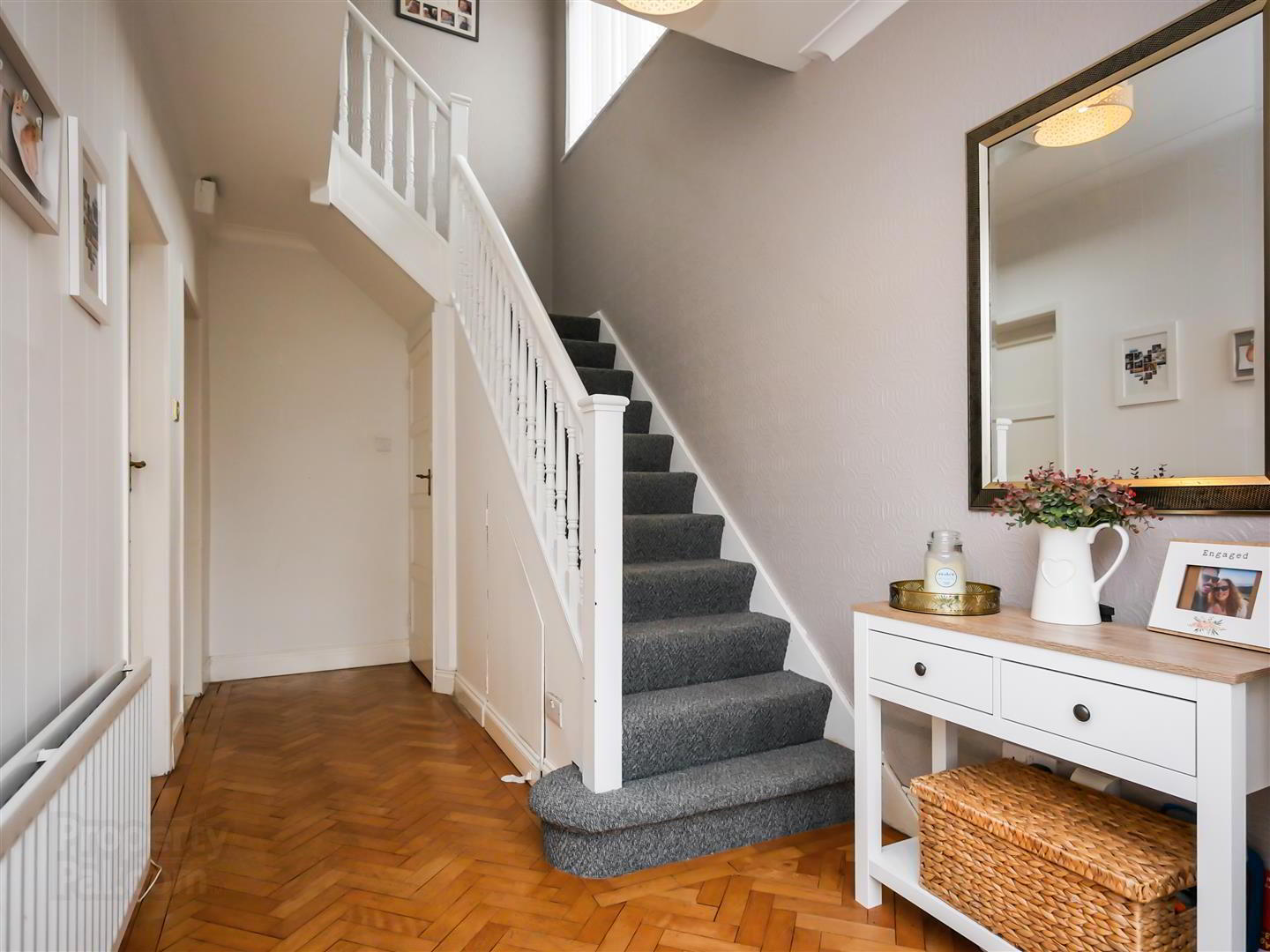


6 Queensfort Park,
Saintfield Road, Carryduff, Belfast, BT8 8NQ
3 Bed Semi-detached House
Sale agreed
3 Bedrooms
1 Bathroom
2 Receptions
Property Overview
Status
Sale Agreed
Style
Semi-detached House
Bedrooms
3
Bathrooms
1
Receptions
2
Property Features
Tenure
Leasehold
Energy Rating
Broadband
*³
Property Financials
Price
Last listed at Asking Price £219,950
Rates
£1,348.50 pa*¹
Property Engagement
Views Last 7 Days
1,632
Views Last 30 Days
4,167
Views All Time
12,141

Features
- Semi Detached Home
- Three Bedrooms
- Lounge To the Front
- Kitchen / Dining / Living To The Rear
- Downstairs W/C
- White Bathroom Suite 1st Floor
- Gas Heating/Double Glazed
- Driveway With Ample Parking
- Detached Garage
- Enclosed Patio & Garden to Rear
Outside there is a driveway with ample parking, detached garage and private enclosed rear garden and patio area.
Only a few minutes to the centre of Carryduff, makes commuting a breeze or nipping out to get a pint of milk. Leading primary and post primary schools are near by and can access on the regular bus service.
A superb first time purchase and or family home.
- Entrance
- Composite front door with glazed side panels to entrance hall. Tiled flooring and wood stripped flooring.
- Downstairs w.c
- Low flush w.c sink unit with mixer taps with storage below. Tiled flooring.
- Lounge 4.50m x 3.66m (14'9 x 12'0)
- (into bay) Raised contemporary glass fronted electric fire with living flame with space for recessed TV. Laminate flooring.
- Dining Living Area 6.10m x 5.21m (20'0 x 17'1)
- (at widest points) Cast iron wood burning stove. Tiled flooring. Open to modern fitted kitchen.
- Kitchen Area
- Shaker style fitted kitchen with granite worktops built in gas hob, stianless steel overhead extractor fan, eye level oven, stainless steel sink unit with mixer taps, integrated dishwasher and microwave, Tiled flooring continued. Storage area to the rear of the kitchen. Plumbed for washing machine. Housing gas boiler.
- First Floor
- Bedroom One 3.81m x 3.35m (12'6 x 11'0)
- Bedroom Two 3.40m x 3.28m (11'2 x 10'9)
- Bedroom Three 2.54m x 2.49m (8'4 x 8'2)
- Built in robe.
- White Bathroom Suite
- Comprising panelled bath with Mira shower above, pedestal wash hand basin. low flush w.c Fully tiled walls. Tiled flooring. Spot-lights.
- Landing
- Access to roof space
- Outside Front
- Garden laid in lawn, bordered by timber fencing and mature hedging.
Brick paved driveway with ample parking leading to detached garage. - Detached Garage 16'2" x 8'8"
- Up and over door, light and power.
Storage area to rear of garage. - Outside Rear
- Enclosed rear with flagged patio and garden laid in lawn.



