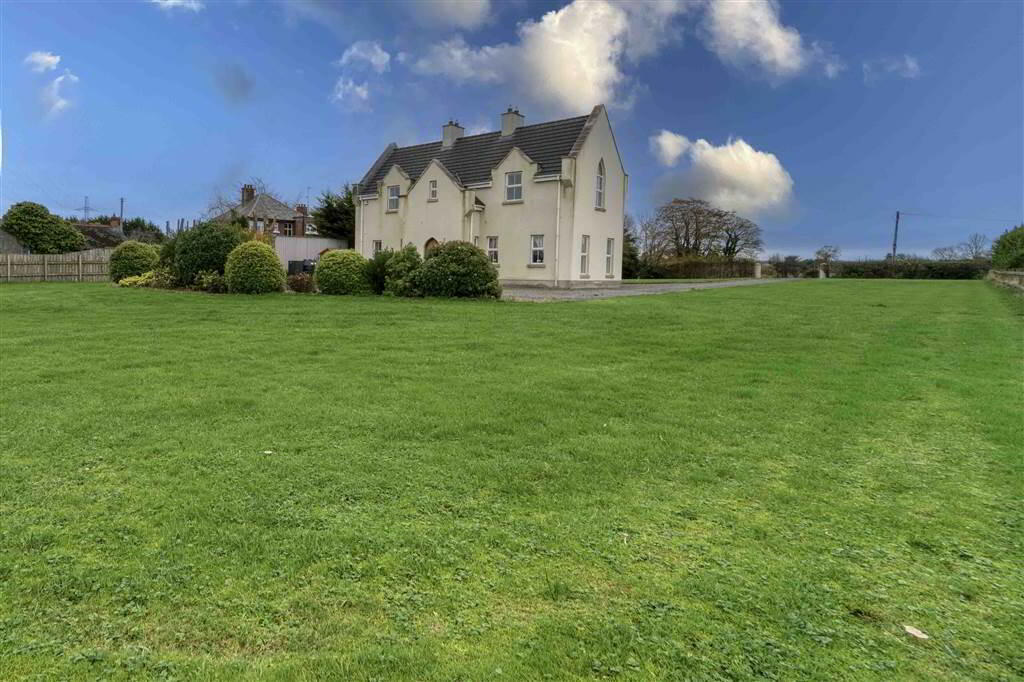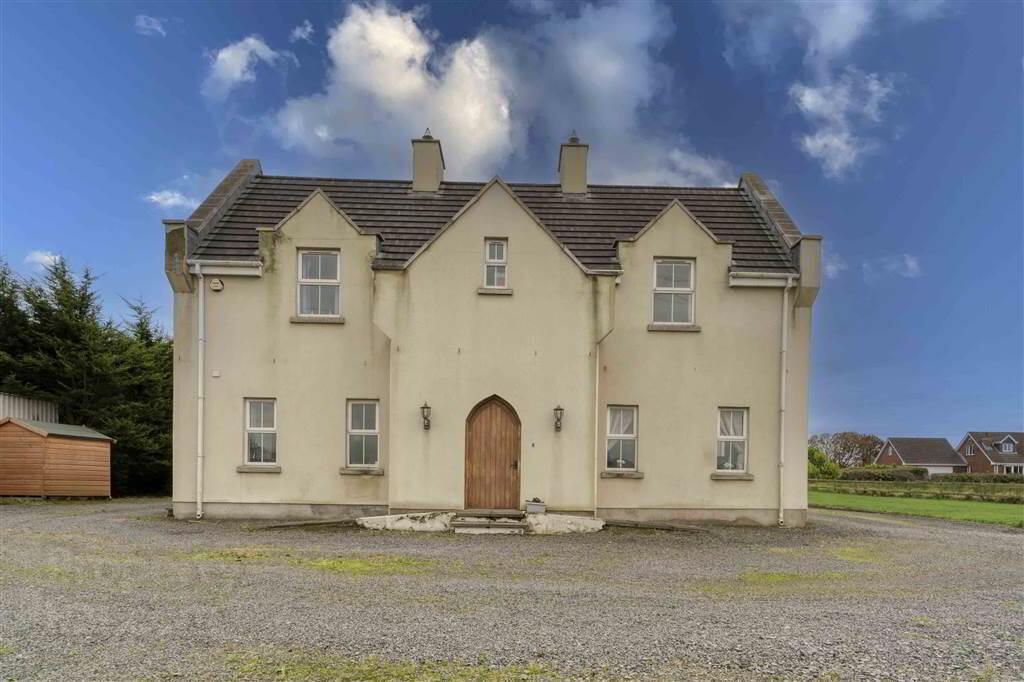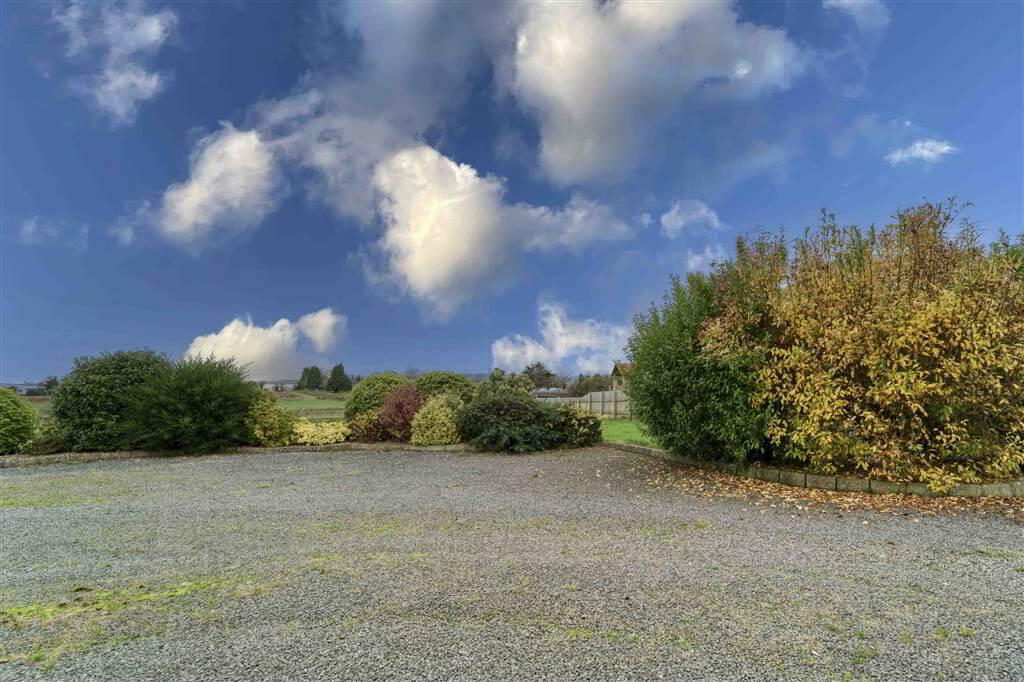


6a Halftown Road,
Lisburn, BT27 5RD
4 Bed Detached House
Offers Over £400,000
4 Bedrooms
3 Receptions
Property Overview
Status
For Sale
Style
Detached House
Bedrooms
4
Receptions
3
Property Features
Tenure
Not Provided
Energy Rating
Heating
Oil
Broadband
*³
Property Financials
Price
Offers Over £400,000
Stamp Duty
Rates
£2,436.00 pa*¹
Typical Mortgage
Property Engagement
Views Last 7 Days
836
Views Last 30 Days
4,253
Views All Time
11,144
 A most conveniently located modern detached house only five minutes drive from Lisburn and Sprucefield. Situated on a spacious level site and with uninterrupted rural views.
A most conveniently located modern detached house only five minutes drive from Lisburn and Sprucefield. Situated on a spacious level site and with uninterrupted rural views.Built about 18 years ago the dwelling offers bright, spacious, well-proportioned accommodation which can only be appreciated by internal viewing.
The accommodation in brief comprises:
Ground Floor: Spacious reception hall, cloakroom (WC and wash hand basin), lounge with fireplace, dining room, family room with fireplace, large kitchen with dining area and utility room.
First Floor: Gallery style landing, 4 good sized bedrooms - main bedroom featuring dressing room and ensuite bathroom. A deluxe bathroom with bath and shower cubicle.
The house enjoys the benefit of oil-fired central heating, PVC double glazed windows, PVC fascia and soffits and security alarm.
Outside
Large spacious garden with lawns to either side of driveway. Gravel driveway with parking areas to front and rear. Lawn with shrub area to rear. Gravel side area with oil-fired boiler and oil tank. Outside lighting and water tap.
Ground Floor
- HALL:
- Arched hardwood panelled door. Tiled floor. Patio door.
- CLOAKROOM:
- Pedestal wash hand basin with mixer tap and tiled splashback. WC. Coat hooks. Laminate planked flooring.
- LOUNGE:
- 5.5m x 4.44m (18' 1" x 14' 7")
Fireplace containing gas fire. Vinyl planked flooring. Five windows overlooking garden and countryside. - DINING ROOM:
- 4.2m x 4.37m (13' 9" x 14' 4")
Door to hall, door to kitchen. Tiled floor. Patio door. - FAMILY ROOM:
- 5.m x 4.4m (16' 5" x 14' 5")
Feature fireplace with pine surround brick inset and slate hearth. Vinyl planking to floor. - FITTED KITCHEN/DINING AREA:
- 4.6m x 4.4m (15' 1" x 14' 5")
Good range of high and low level units in off white with wood effect worktop. Stainless steel sink unit with mixer tap. Space for oven. Stainless steel extractor unit over. Integrated dishwasher. Pullout bread baskets. Built-in larder with shelving. Ceiling downlighters. Tiling between units. - UTILITY ROOM:
- 2.8m x 2.m (9' 2" x 6' 7")
Stainless steel sink unit with mixer tap. Range of high and low level units. Plumbed for washing machine. Door to rear garden.
- Open tread pine stairs to:
First Floor
- GALLERY STYLE LANDING:
- Built-in hotpress.
- BATHROOM:
- Large quadrant shower cubicle with electric shower. WC. Pedestal wash hand basin with mixer tap and tiled splashback.
Large panelled bath with mixer tap and tiled surround. Ceiling downlighting. - MAIN BEDROOM:
- 4.35m x 5.5m (14' 3" x 18' 1")
Rafter ceiling feature. Ceiling downlighting. Corridor leading to: - DRESSING ROOM:
- 2.m x 2.m (6' 7" x 6' 7")
- ENSUITE BATHROOM:
- Shower bath with mixer tap and telephone shower attachment and electric shower. Shower door to side. Corner WC and corner wash hand basin with mixer tap and tiled splashback and fitted semi circular towel rail. Ceiling downlighting.
- BEDROOM 2:
- 4.46m x 3.37m (14' 8" x 11' 1")
- BEDROOM 3:
- 4.46m x 3.2m (14' 8" x 10' 6")
- BEDROOM 4:
- 4.4m x 2.88m (14' 5" x 9' 5")
Access to attic.
Directions
Off the Halftown Road. From Lisburn take the Moira Road and turn left onto Halftown Road. After the playschool take an immediate right and 6a is first on the right-hand side - see For Sale Board.





