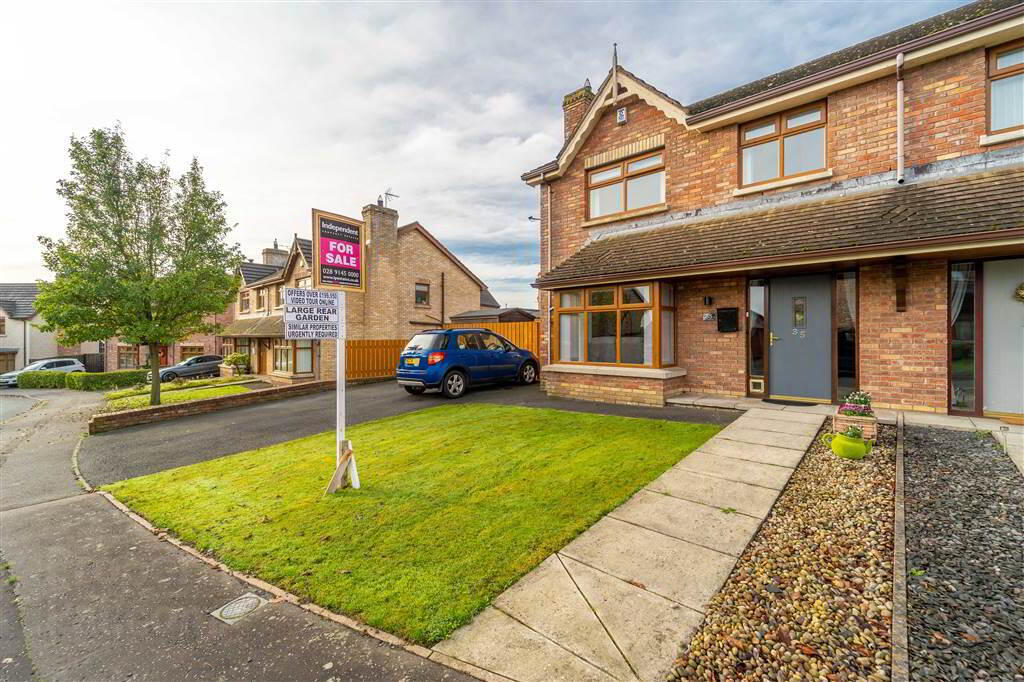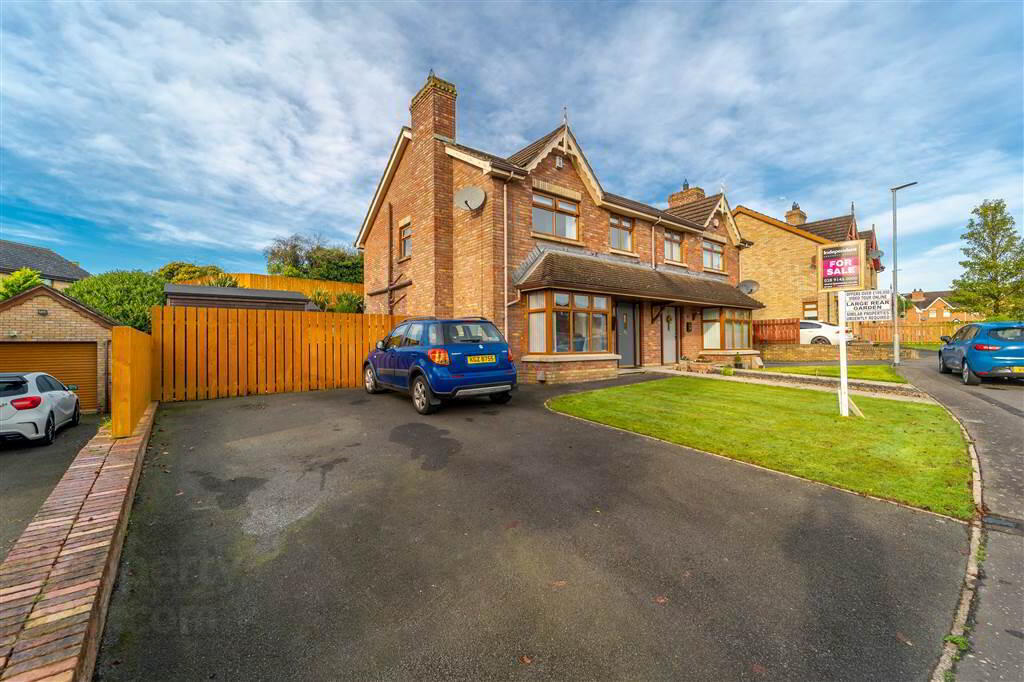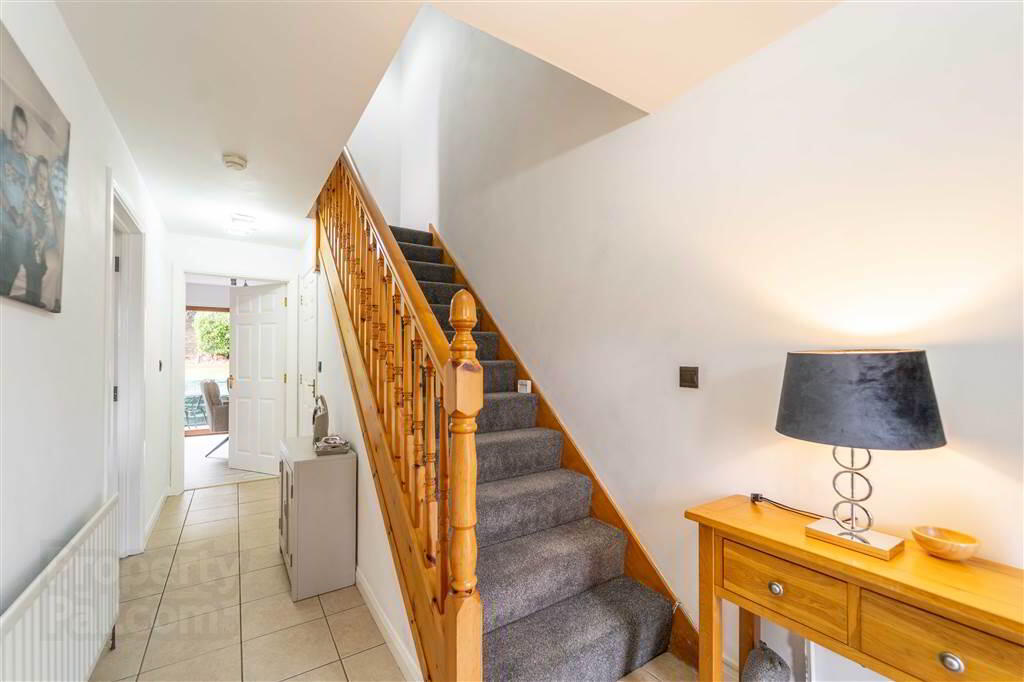


35 Stonebridge Avenue,
Conlig, Bangor, BT23 7QL
3 Bed Semi-detached House
Offers Over £199,950
3 Bedrooms
1 Reception
Property Overview
Status
For Sale
Style
Semi-detached House
Bedrooms
3
Receptions
1
Property Features
Tenure
Not Provided
Energy Rating
Heating
Oil
Broadband
*³
Property Financials
Price
Offers Over £199,950
Stamp Duty
Rates
£1,050.75 pa*¹
Typical Mortgage
Property Engagement
Views Last 7 Days
3,712
Views Last 30 Days
3,983
Views All Time
10,700

Features
- Semi-Detached Family Home
- Total Internal Area Circa 1,220 sqft
- Three First Floor Bedrooms
- Principal Bedroom with Ensuite Shower Room
- Spacious Lounge into Box Bay Window
- Open Plan Kitchen / Dining with sliding doors to Garden
- Ground Floor W.C.
- Modern First Floor Bathroom Suite
- Oil Fired Central Heating & uPVC Double Glazing
- Off-Road Parking for multiple Vehicles & Lawn to Front
- Spacious Fence Enclosed Rear Garden in Lawn, Patio, Decking & Flowerbed
- OFFERS OVER £199,950!!
- https://www.youtube.com/watch?v=MgVP9hSYNzo
This well-presented Semi-Detached Family Home, located in a popular and sought-after residential area, offers living accommodation over two floors.
The Ground Floor of the Property comprises a spacious Lounge into a Box Bay Window, a fitted Kitchen that provides ample dining space as well as access to the Rear Garden and a Ground Floor W.C. is located off the Entrance Hall.
The First Floor of the Property comprises of three well-proportioned Bedrooms, with the Principal Bedroom benefiting from an Ensuite Shower Room, and a modern Bathroom Suite.
This Property benefits from Oil Fired Central Heating and uPVC Double Glazing throughout.
Externally, To the front of the Property there is a spacious Tarmac Driveway providing off-road parking for multiple Vehicles and a Garden laid in Lawn.
To the rear of the Property there is a spacious fence enclosed Garden laid in Lawn, Paving, Decking and Flowerbeds.
Entrance
- ENTRANCE HALL:
- 5.21m x 2.03m (17' 1" x 6' 8")
Access via Composite and double-Glazed Door with double-Glazed side Panels. Complete with Tiled Flooring and access to the Ground Floor W.C. - LOUNGE:
- 5.08m x 3.63m (16' 8" x 11' 11")
Spacious front aspect Reception Room, leading into a Box Bay Window, with Laminate Wooden Floor and an open Fire with a Wooden Mantle, a Tiled Hearth and Surround. - KITCHEN / DINING AREA
- 5.82m x 3.m (19' 1" x 9' 10")
Fitted Kitchen with a range of high- and low-level units with complimentary Laminate Roll-Edge Worktops, an integrated Hob with Oven Under and an Extractor Hood over, a Stainless-Steel Sink Unit and plumbed for a Dishwasher, a Washing Machine and an American Fridge / Freezer. Complete with tiled floor and part tiled walls. The Kitchen opens to provide ample space for dining and sliding doors provide access to the Rear Garden. - W.C.
- 1.75m x 0.86m (5' 9" x 2' 10")
White two-piece suite comprising a Low flush W.C. and a Pedestal Wash Hand Basin with a Tiled Splashback. Complete with tiled flooring and an Extractor Fan.
First Floor
- LANDING:
- 3.91m x 0.89m (12' 10" x 2' 11")
Access to the Roof-space and access to the Hot-press. - BEDROOM (1):
- 3.89m x 3.25m (12' 9" x 10' 8")
Rear aspect double Bedroom with recessed Spotlights and access to an Ensuite Shower Room. - ENSUITE SHOWER ROOM:
- 1.91m x 1.75m (6' 3" x 5' 9")
Contemporary styled Shower Room with a white three-piece suite comprising a Corner Shower Cubicle with an Electric Shower Unit, a Push Button W.C. and a Wash Hand Basin with cupboard storage under. - BEDROOM (2):
- 3.89m x 3.25m (12' 9" x 10' 8")
Front aspect double Bedroom with recessed Spotlights. - BEDROOM (3):
- 3.91m x 2.44m (12' 10" x 8' 0")
Front aspect ‘L’ shaped Bedroom with access to built-in storage. - BATHROOM:
- 2.67m x 1.75m (8' 9" x 5' 9")
White three-piece suite comprising a Low Flush W.C., a Wash Hand Basin and a Panel Bath a Mains Shower over. Complete with Tiled Flooring, Tiled Walls, recessed Spotlights and a Chrome Heated Towel Rail.
Outside
- Front
To the front of the Property there is a spacious Tarmac Driveway providing off-road parking for multiple vehicles, a Garden laid in Lawn and Gated access to the rear.
Rear
To the rear of the Property there is a spacious fence enclosed garden laid in Lawn, Paving, a raised Decking Area and Flowerbeds.
Directions
Travelling along the Green Road, away from the Bangor / Newtownards Carriageway, take the right hand turn onto Stonebridge Avenue. Following Stonebridge Avenue, the Property can be found on the right hand side.

Click here to view the video


