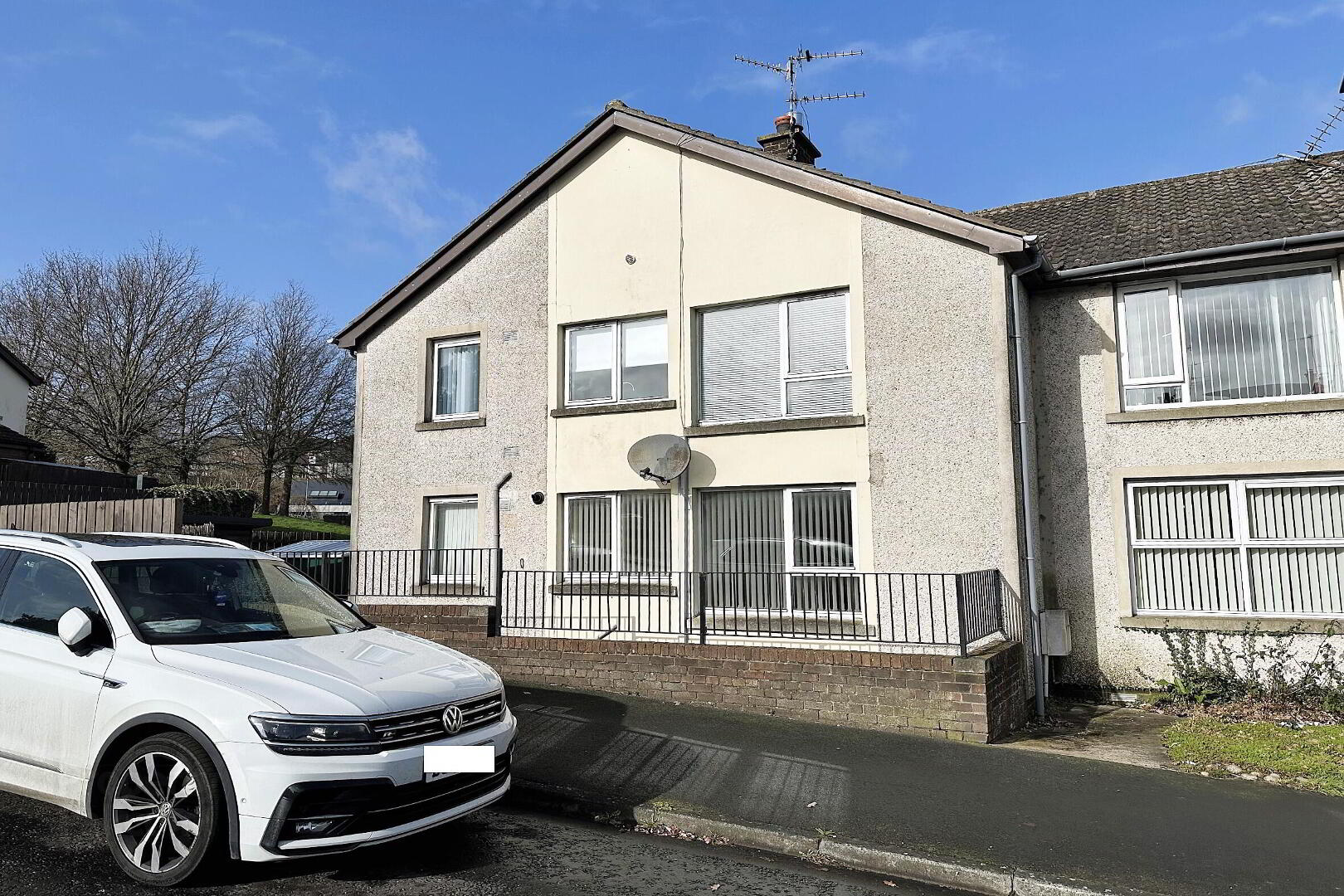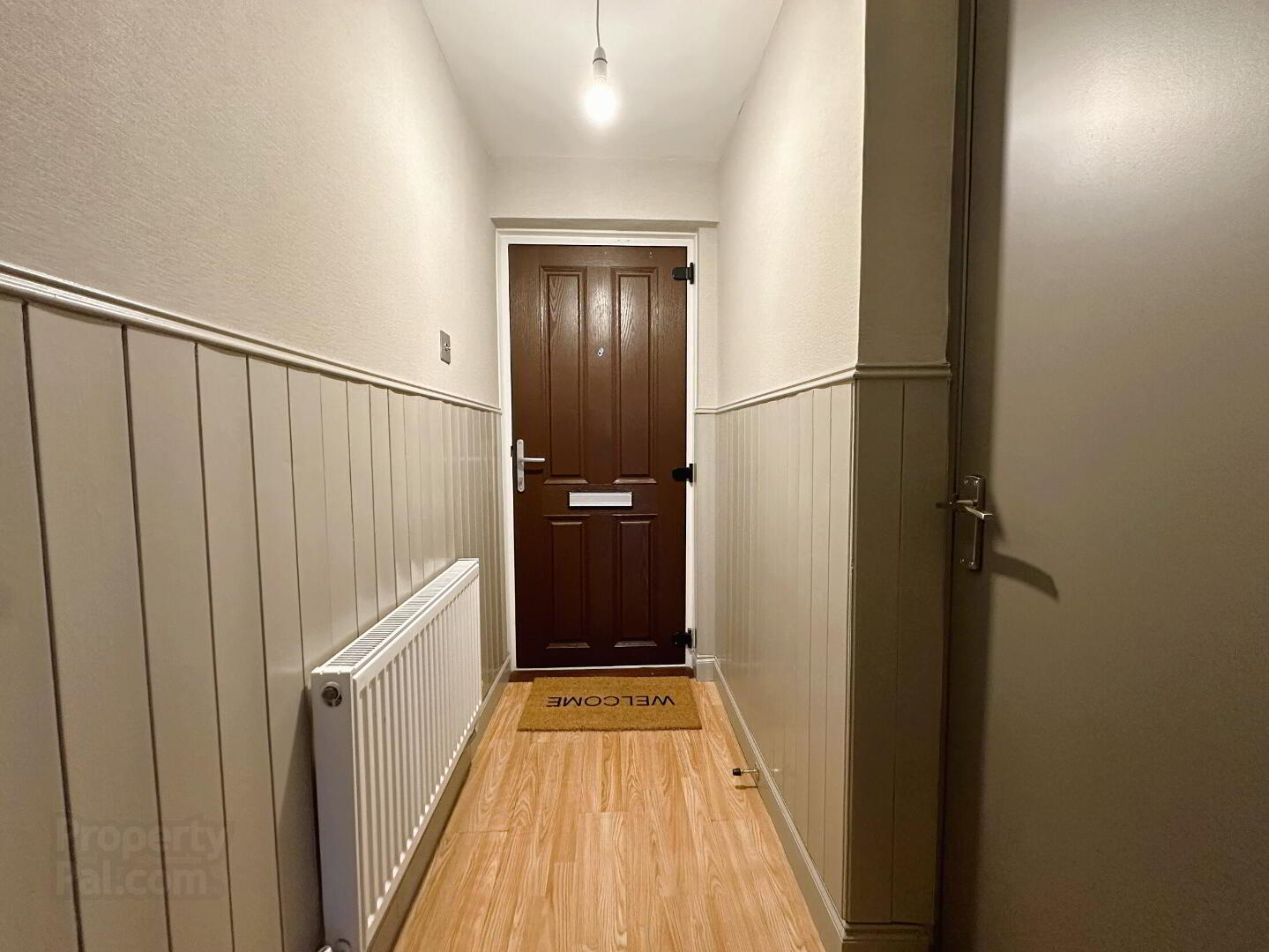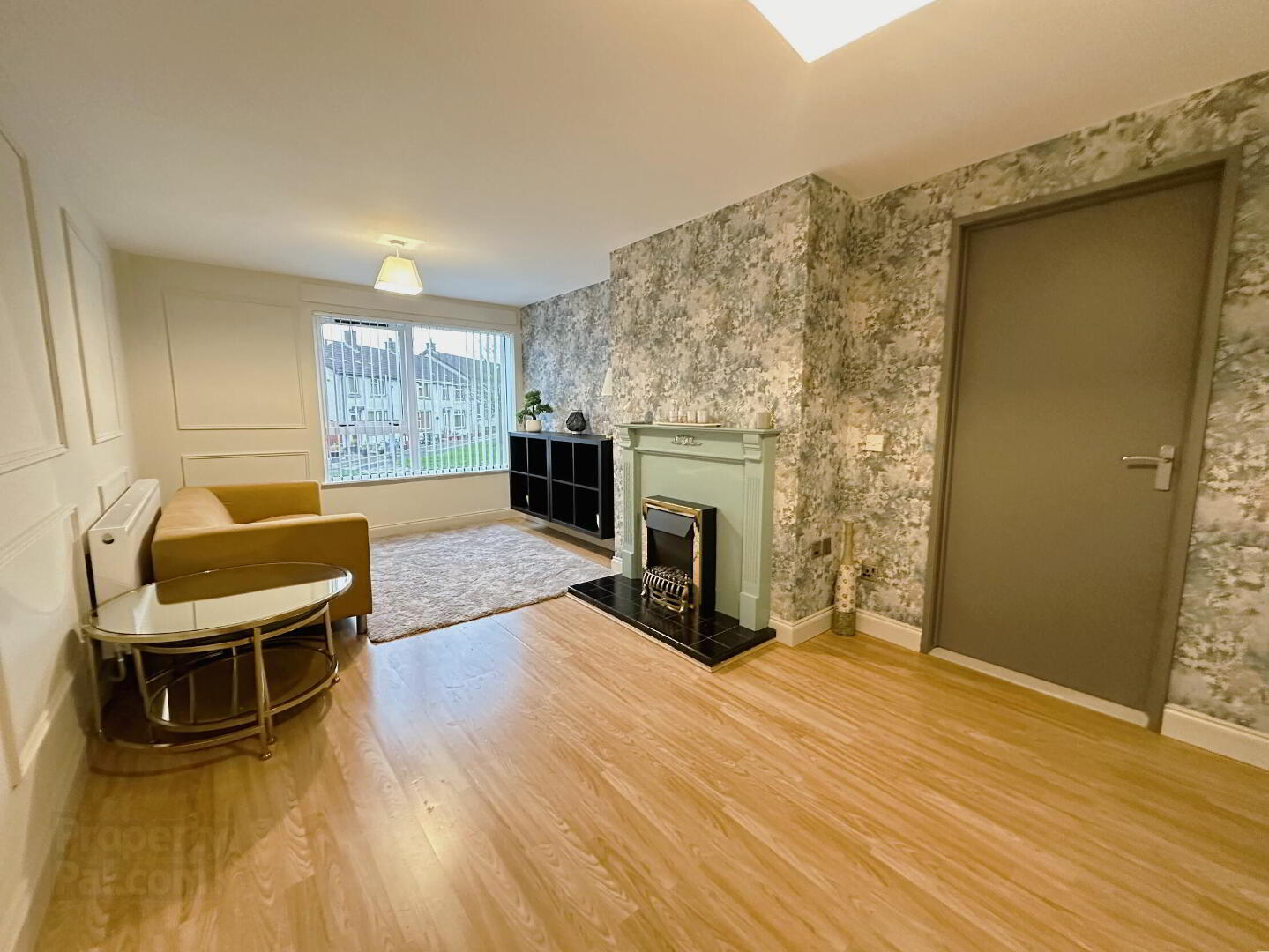


46e Reilly Park,
Banbridge, BT32 3DJ
2 Bed Apartment / Flat
Price £90,000
2 Bedrooms
1 Bathroom
1 Reception
Property Overview
Status
For Sale
Style
Apartment / Flat
Bedrooms
2
Bathrooms
1
Receptions
1
Property Features
Tenure
Not Provided
Energy Rating
Broadband
*³
Property Financials
Price
£90,000
Stamp Duty
Rates
£414.47 pa*¹
Typical Mortgage
Property Engagement
Views Last 7 Days
380
Views Last 30 Days
1,719
Views All Time
5,290

Features
- Gas Fired Central Heating
- Double Glazing (Part PVC)
- Newly Decorated & Modernised
- Beautifully Presented
- Excellent Accommodation
- Convenient Location
Spacious 2 Bedroom Flat In Convenient Central Location
Beautifully finished and presented throughout this attractive first floor flat, features a modern fitted kitchen and bathroom and benefits from mains gas central heating and double glazing. Conveniently located within walking distance of the town centre, schools and many local amenities, this property will hold wide appeal and an appointment to view is highly recommended.
- Main Entrance
- Communal entrance with stairs to 1st Floor, Secure, exclusive storage cupboard on Landing.
- Entrance Hall
- Wall panelling, laminate wooden floor, 1 radiator.
- Cloakroom 6' 0'' x 2' 9'' (1.83m x 0.84m)
- Lounge 18' 1'' x 10' 0'' (5.51m x 3.05m) (Max)
- Focal fireplace with electric fire inset, laminate wooden floor, TV aerial lead, feature wall panelling, double radiator.
- Rear Hall
- Wall panelling, airing cupboard, laminate wooden floor.
- Kitchen 10' 6'' x 7' 8'' (3.20m x 2.34m) (Max)
- Full range of high and low level fitted modern units with single drainer stainless steel sink unit and mixer tap, built-in oven and ceramic hob with stainless steel extractor hood, built-in fridge/freezer, plumbed for automatic washing machine, PVC tongue and groove panelled ceiling, PVC panelling to walls, vinyl floor covering, double radiator.
- Bedroom 1 14' 5'' x 8' 8'' (4.39m x 2.64m)
- Feature wall panelling, built-in double robe with overhead storage, double radiator.
- Bedroom 2 10' 6'' x 8' 6'' (3.20m x 2.59m) (Max)
- Double radiator.
- Bathroom 6' 4'' x 5' 5'' (1.93m x 1.65m) (Max)
- Modern white suite comprising low flush WC, vanity unit with wash hand basin and panelled bath with thermotactic mixer shower over, PVC panelled ceiling and walls, vinyl floor covering, heated chrome towel rail.
- Outside
- Private garden area with aluminium shed. Bin and clothes drying area.






