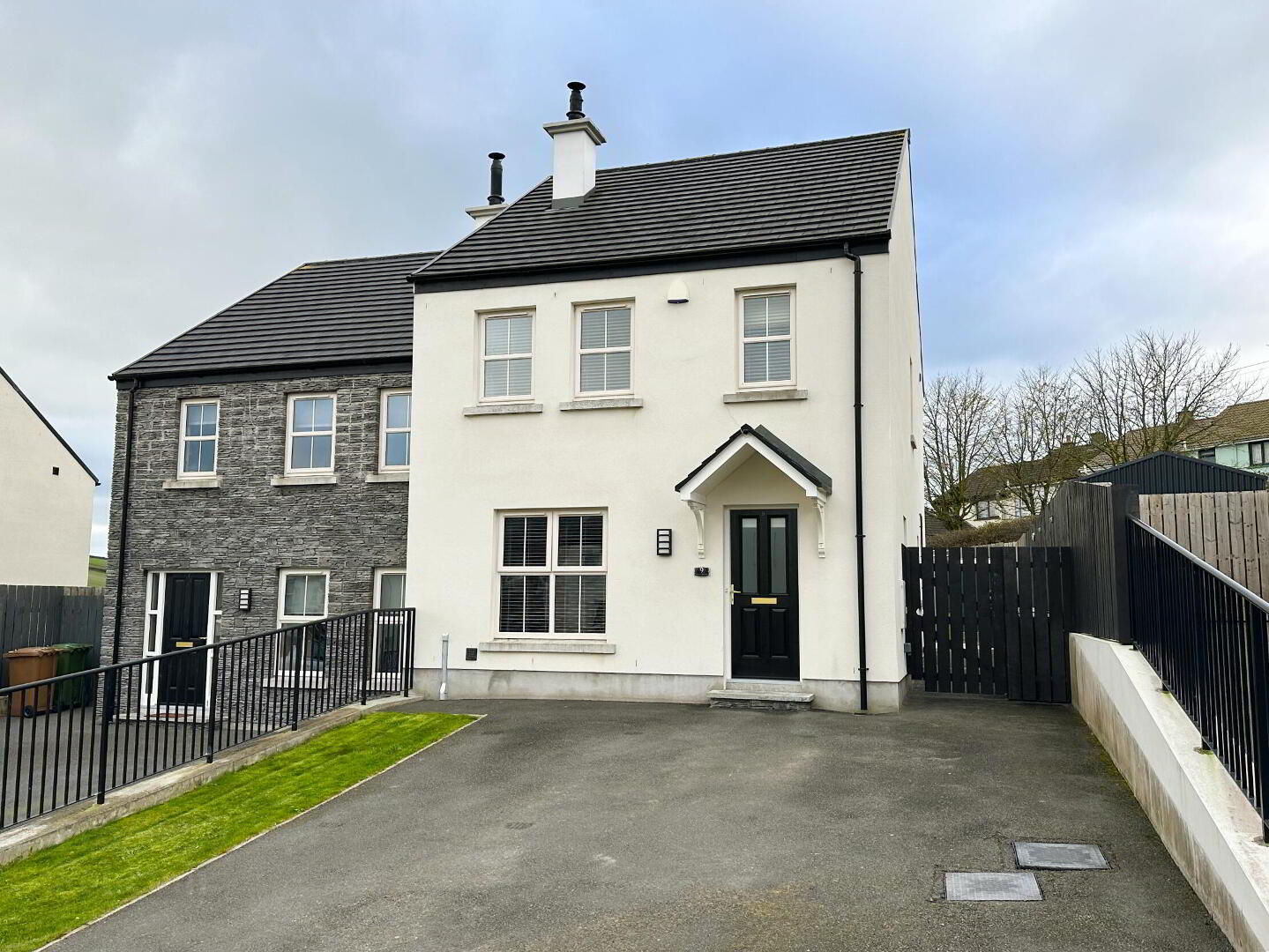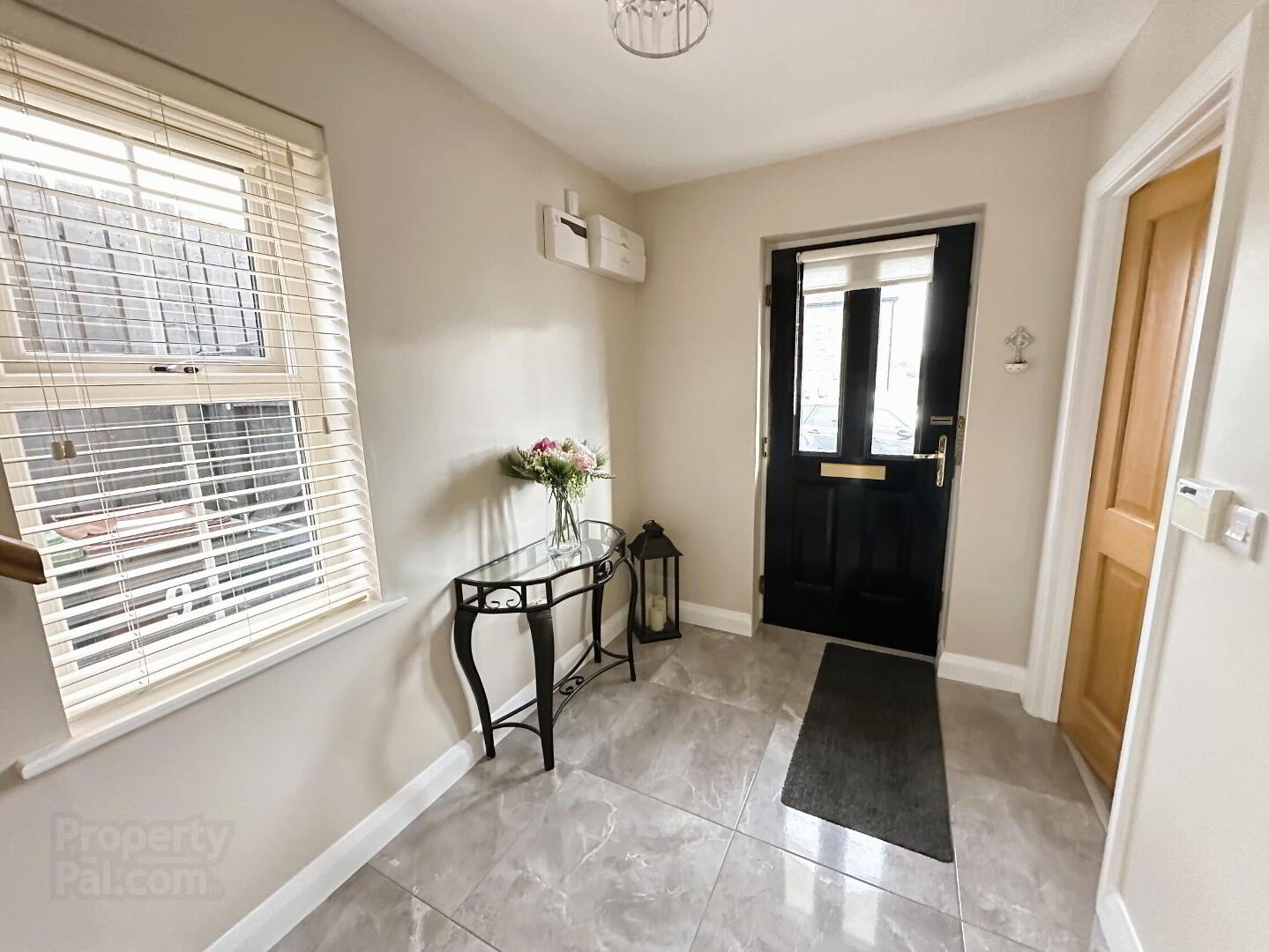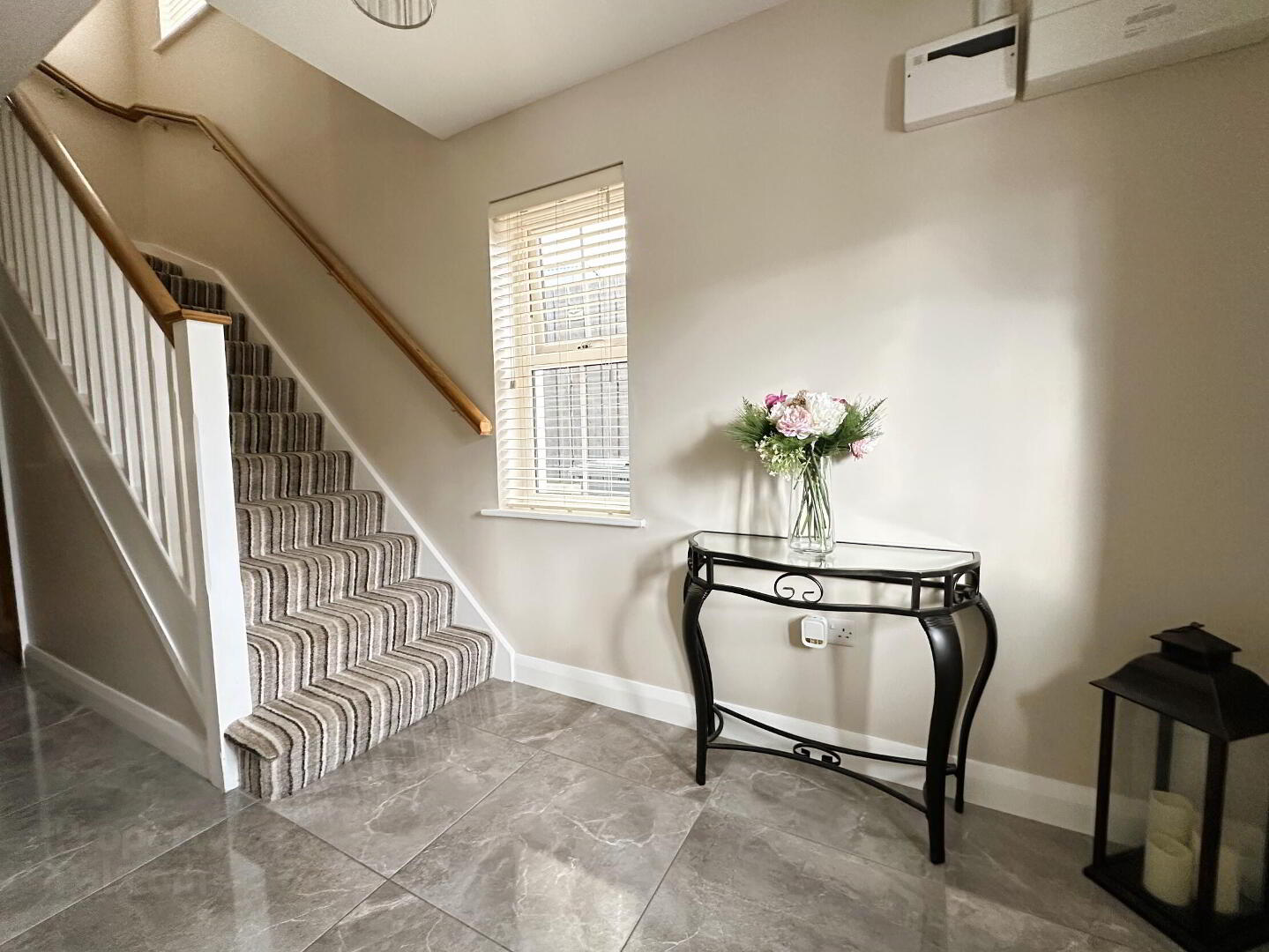


9 Monteith Meadows,
Annaclone, Banbridge, BT32 5AP
3 Bed Semi-detached House
Sale agreed
3 Bedrooms
1 Bathroom
1 Reception
Property Overview
Status
Sale Agreed
Style
Semi-detached House
Bedrooms
3
Bathrooms
1
Receptions
1
Property Features
Tenure
Not Provided
Energy Rating
Broadband
*³
Property Financials
Price
Last listed at £192,500
Rates
£909.81 pa*¹
Property Engagement
Views Last 7 Days
78
Views Last 30 Days
955
Views All Time
5,398

Features
- Oil Fired Central Heating (Condenser Boiler)
- PVC Double Glazing
- Modern Fixtures & Fittings
- Beautifully Presented Throughout
- Alarm System
- Early Viewing Recommended
Superb, Modern 3 Bedroom Home In Popular Location
Beautifully presented and finished throughout this superb 3 bedroom property is situated in a highly popular, small development in the village of Annaclone, situated between Banbridge and Rathfriland and approx. 4 miles from the A1 carriageway at Banbridge. Also benefiting from excellent double bay parking to the front and a large south westerly facing garden to the rear, we expect high early interest in this lovely home and hence recommend an appointment to view.
- Entrance Hall
- Composite front door to spacious fully tiled hall, understairs storage cupboard, 1 radiator.
- WC 6' 3'' x 3' 2'' (1.90m x 0.96m)
- With low flush WC and vanity sink unit with wash hand basin and mixer tap, tiled floor, 1 radiator.
- Lounge 13' 9'' x 11' 3'' (4.19m x 3.43m)
- Feature multi fuel cast iron stove with slate tiled inset, downlighting, granite hearth and surround, laminate wooden floor, TV point, double radiator. Open plan to…
- Kitchen / Dining 15' 0'' x 11' 3'' (4.57m x 3.43m)
- Full range of high and low level fitted modern units with 1 1/2 bowl stainless steel sink unit and mixer tap and worktop lighting. Built-in oven and ceramic hob with stainless steel extractor hood and fan, fully integrated dishwasher, unit suitable for integrated fridge/freezer and space for American style fridge/freezer, part tiled walls, fully tiled floor, TV point, recessed ceiling spots, double radiator.
- Utility Room 7' 6'' x 6' 3'' (2.28m x 1.90m)
- Matching modern units with single drainer stainless steel sink unit and mixer tap, plumbed for automatic washing machine, space for tumble dryer, part tiled walls, tiled floor, PVC double glazed back door, 1 radiator.
- 1st Floor
- Landing, airing cupboard, roofspace ladder.
- Bedroom 1 13' 3'' x 11' 2'' (4.04m x 3.40m) (Max)
- Laminate wooden floor, TV point, 1 radiator.
- Bedroom 2 15' 6'' x 11' 0'' (4.72m x 3.35m) (Max)
- Laminate wooden floor, TV point, 1 radiator.
- Bedroom 3 10' 8'' x 8' 2'' (3.25m x 2.49m) (Max)
- Built-in robe, laminate wooden floor, TV point, 1 radiator.
- Bathroom 10' 9'' x 6' 6'' (3.27m x 1.98m) (Max)
- Modern white suite comprising low flush WC, vanity unit with wash hand basin and mixer tap, panel bath with mixer tap shower attachment and shower enclosure with thermostatic mixer shower. Fully tiled walls and floor, recessed ceiling spots, heated chrome towel rail.
- Outside
- Neat lawn with double width tarmac driveway to front. Fully enclosed large rear garden in lawn with paved patio area, outside lighting and water tap.






