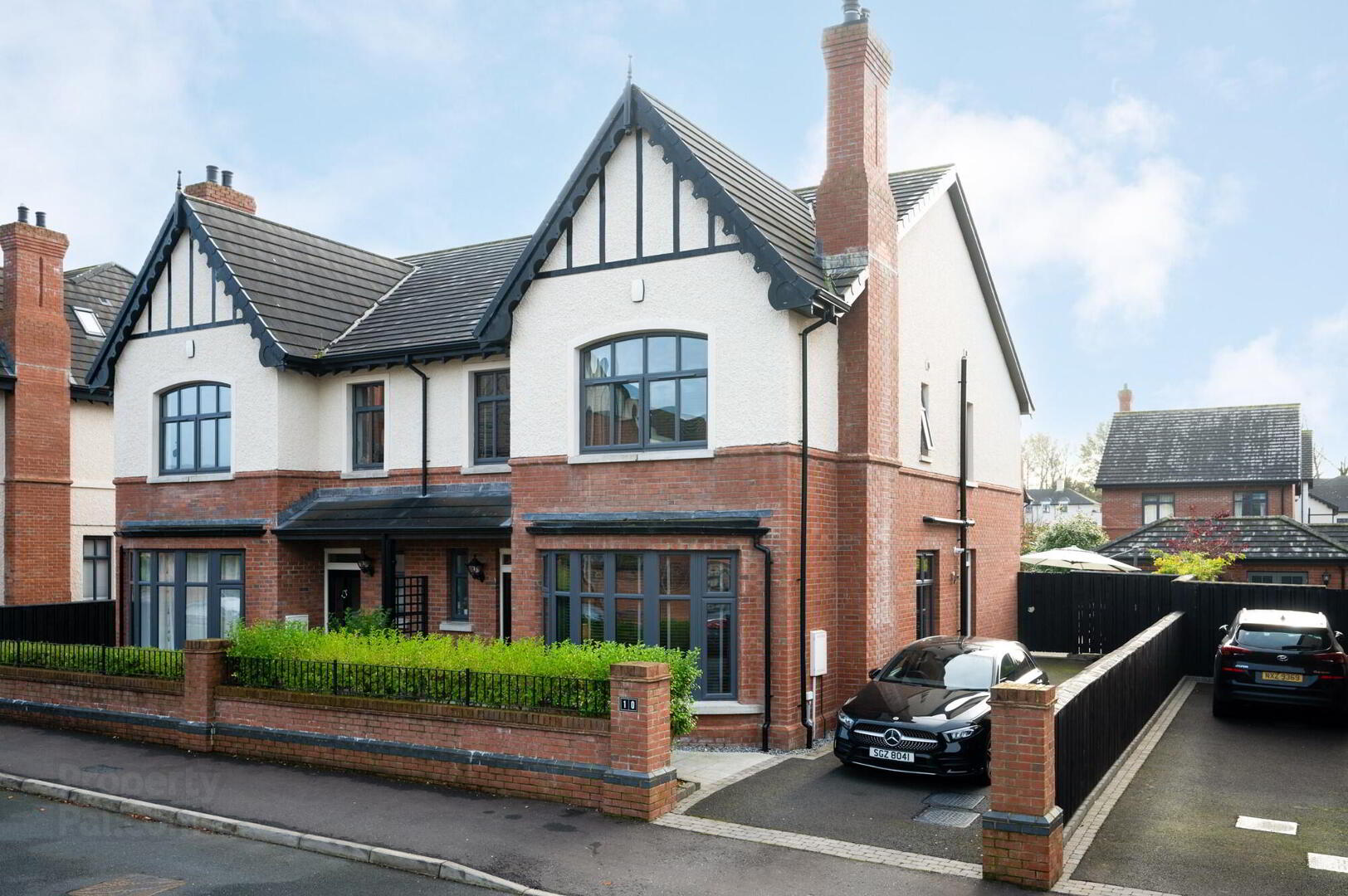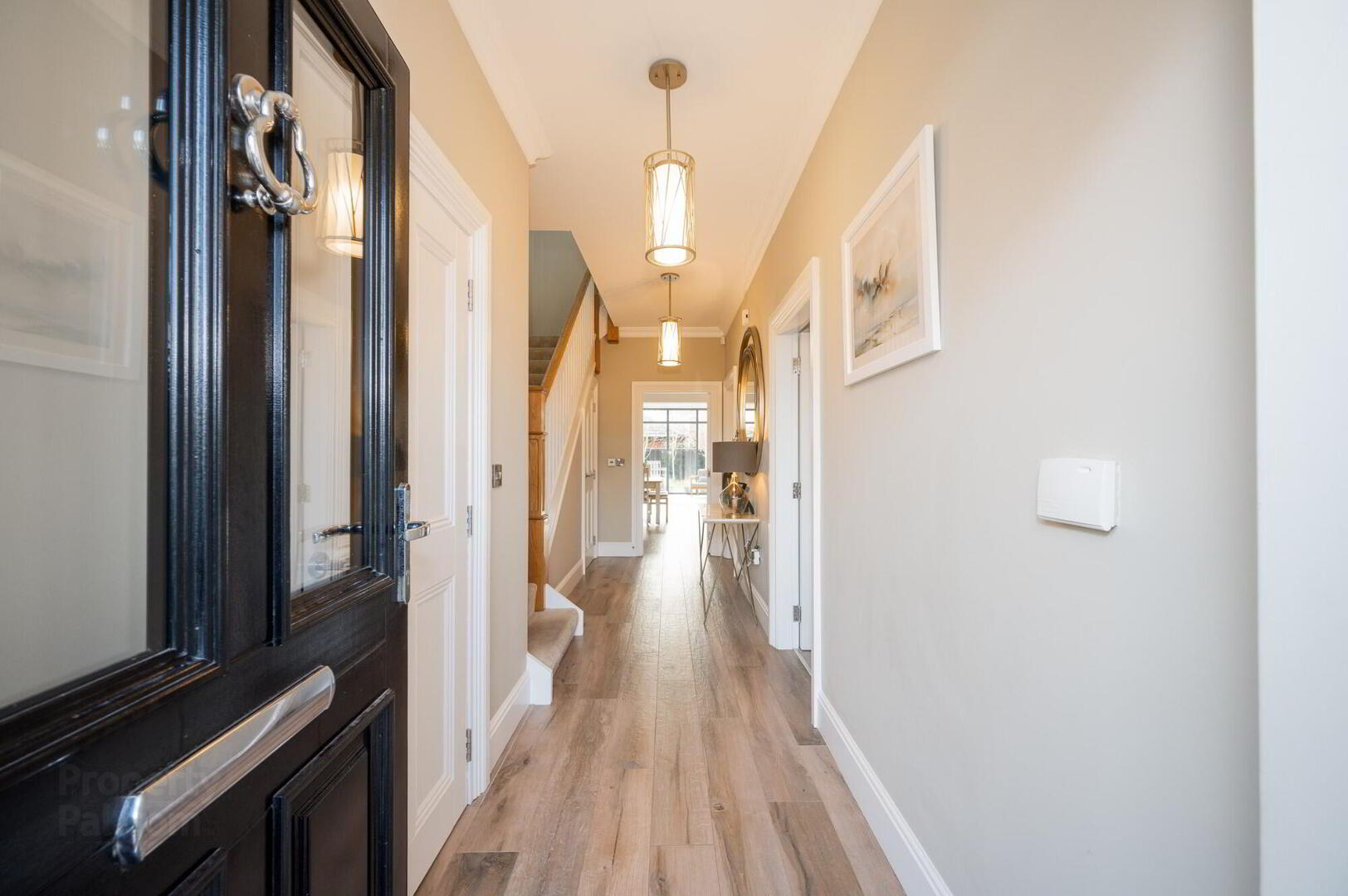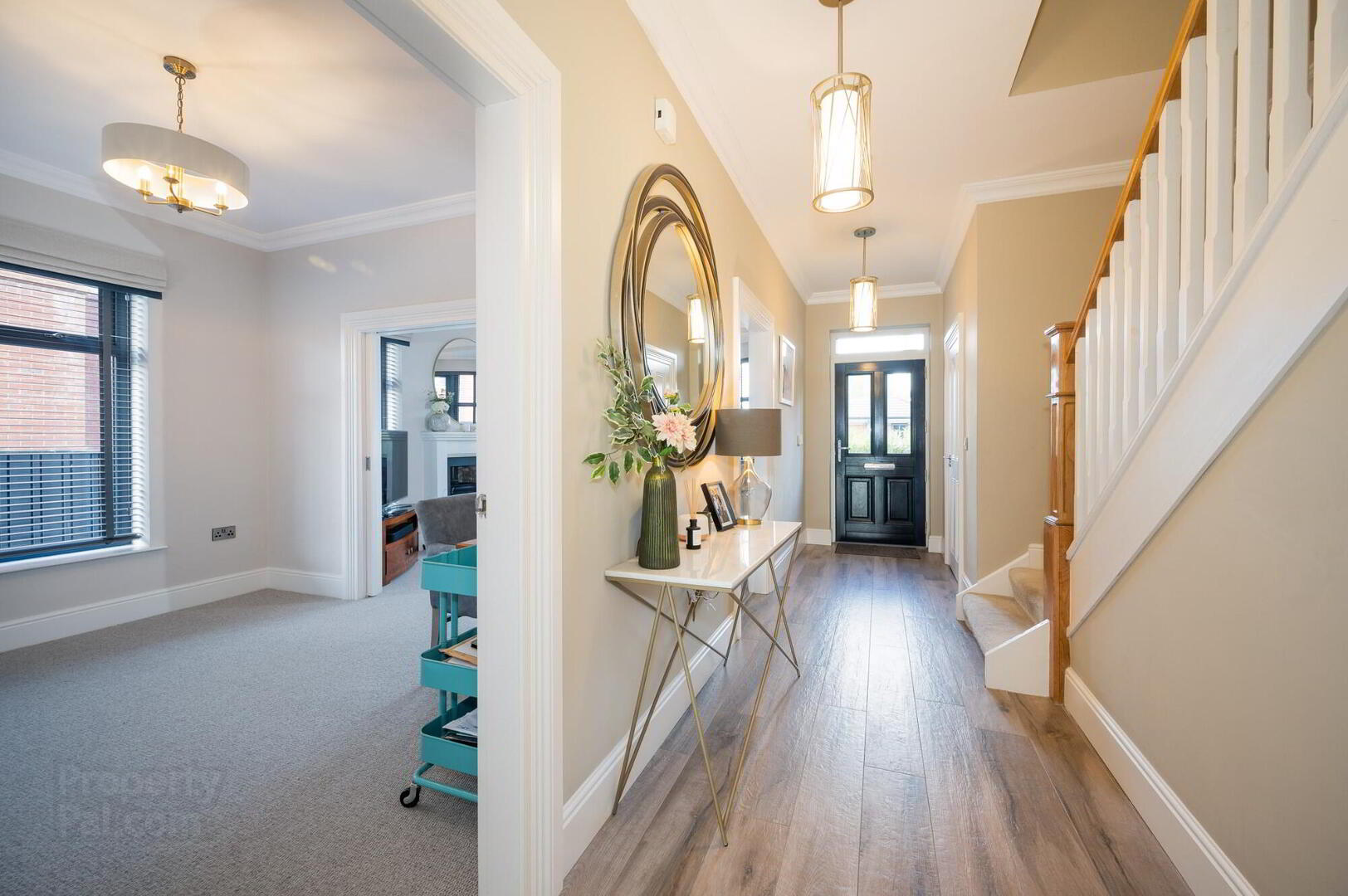


10 Harberton Lane,
Belfast, BT9 6WQ
4 Bed Semi-detached House
Sale agreed
4 Bedrooms
3 Bathrooms
3 Receptions
Property Overview
Status
Sale Agreed
Style
Semi-detached House
Bedrooms
4
Bathrooms
3
Receptions
3
Property Features
Tenure
Not Provided
Energy Rating
Heating
Gas
Broadband
*³
Property Financials
Price
Last listed at Offers Around £650,000
Rates
£3,639.20 pa*¹
Property Engagement
Views Last 7 Days
13,787
Views All Time
45,726

Features
- Beautifully Presented Semi Detached Property Finished to a High Level of Specification
- Good Sized Living Room with Bay Window & Wood Burning Stove
- Separate Dining Room with bespoke joinery
- Modern Fully Fitted Kitchen with Ample Dining Area & Sliding Doors to Rear Garden
- Utility Room
- 4 Excellent Sized Bedrooms, Principal Bedroom with Ensuite Shower Room
- Modern Bathroom
- Ground Floor WC
- Gas Fired Heating / Double Glazed Windows / Alarmed / Ring Doorbell
- Under Floor heating on the Ground Floor, Bathroom & Ensuite
- Driveway Parking to the Front
- South Facing Garden
- Private & Enclosed Rear Garden Laid in Grass with Built-in Brick Store
- Close to Many Leading Schools in the Area & a Host of Other Amenities
This beautifully presented, recently built semi-detached home is set on a prime south-facing plot in the highly sought-after BT9 area. Situated within an exclusive development, Harberton offers an enviable location just minutes from the vibrant Lisburn Road, renowned for its excellent amenities including award-winning restaurants, stylish boutiques, cozy coffee shops, and gourmet delicatessens. Families will appreciate the wide range of nearby schools, parks, and recreational activities, as well as convenient public transport links, making it an ideal place to call home.
The property is just a short drive from major motorway connections, ensuring easy access to both north and south, and is within a comfortable commuting distance to Belfast city centre. With its exceptional finish and thoughtful upgrades throughout, this home exudes warmth and comfort, providing generous living spaces ideal for family life. The open-plan design creates a bright and welcoming atmosphere, while the four well-proportioned bedrooms, including a master suite with ensuite bathroom, offer ample accommodation for a growing family.
The south-facing garden adds a lovely outdoor space, perfect for relaxing or entertaining. In a location as desirable as this, early viewing is strongly recommended to fully appreciate the quality and appeal of this wonderful home.
- uPVC double glazed front door with glazed top light to . . .
- RECEPTION HALL:
- Ceramic tiled wood effect floor, cornice ceiling
- GROUND FLOOR WC:
- White suite comprising wall hung wc, wall hung vanity unit sink, chrome mixer tap, wall hung radiator, ceramic tiled wood effect floor.
- LIVING ROOM:
- 5.13m x 3.65m (16' 10" x 12' 0")
(into bay window)
Wood burning stove with limestone fireplace and hearth, cornicing. Sliding wooden doors to… - DINING ROOM:
- 3.63m x 2.84m (11' 11" x 9' 4")
Bespoke joinery - UNDER STAIRS BOOT ROOM AND CLOAKS
- KITCHEN:
- 6.3m x 3.31m (20' 8" x 10' 10")
Modern fully fitted kitchen with excellent range of high and low level units, quartz stone worktops, Blanco unit with Quooker mixer tap, Bora induction hob with built in extractor, hob, integrated Bosch fridge freezer, two integrated Neff self-cleaning ovens, integrated ‘Bosh’ dishwasher, Separate Larder Cupboard shelved with quart effect work top. Built-in breakfast bar, ceramic tiled wood effect floor, coffee station with space for wine fridge and additional storage, low voltage spotlights. Open to . . . - SUNROOM:
- 4.22m x 3.69m (13' 10" x 12' 1")
Aluminium double glazed sliding door to rear garden. Roof light. Remote control main powered electric blind within recessed ceiling. - UTILITY ROOM:
- 2.62m x 1.62m (8' 7" x 5' 4")
Plumbed for washing machine and space for dryer, quartz effect
worktops, stainless steel single drainer sink unit, shelves, low voltage
spotlights. concealed built-in Valiant gas fired boiler, - LANDING:
- Airing cupboard with built-in shelving, access to floored roofspace with light via Slingsby type ladder.
- MASTER BEDROOM (1):
- 5.4m x 3.62m (17' 9" x 11' 11")
(into bay window) Built in robes with lights. - ENSUITE SHOWER ROOM:
- White suite comprising wall hung wc, vanity unit with chrome mixer tap,
chrome heated towel rail, walk-in double shower cubicle with chrome
overhead shower unit, feature tiled splash back, ceramic tiled floor, extractor fan, low voltage spotlights. - BEDROOM (2):
- 4.1m x 3.43m (13' 5" x 11' 3")
Built in robes. - BEDROOM (3):
- 4.35m x 2.79m (14' 3" x 9' 2")
Built in robes. - BEDROOM (4):
- 3.12m x 2.57m (10' 3" x 8' 5")
Currently being used as a dressing room - BATHROOM:
- 2.9m x 2.2m (9' 6" x 7' 3")
White suite comprising tiled bath with chrome taps, wall hung wc, vanity unit with chrome mixer tap, built-in shower cubicle with chrome overhead shower unit, featured tiled splash back, ceramic tiled floor, low voltage spotlights, extractor fan, chrome heated towel rail. - OUTSIDE:
- Enclosed rear garden laid in grass, extensive paved patio area, ideal for barbeques and outdoor entertaining, flower bed border.
- BRICK STORE HOUSE:
- Double timber doors, light and power.
- Tarmac driveway to the side for a number of cars, front forecourt with paved patio area and boundary hedging. Includes Podpoint 7KW EV Charging unit.



