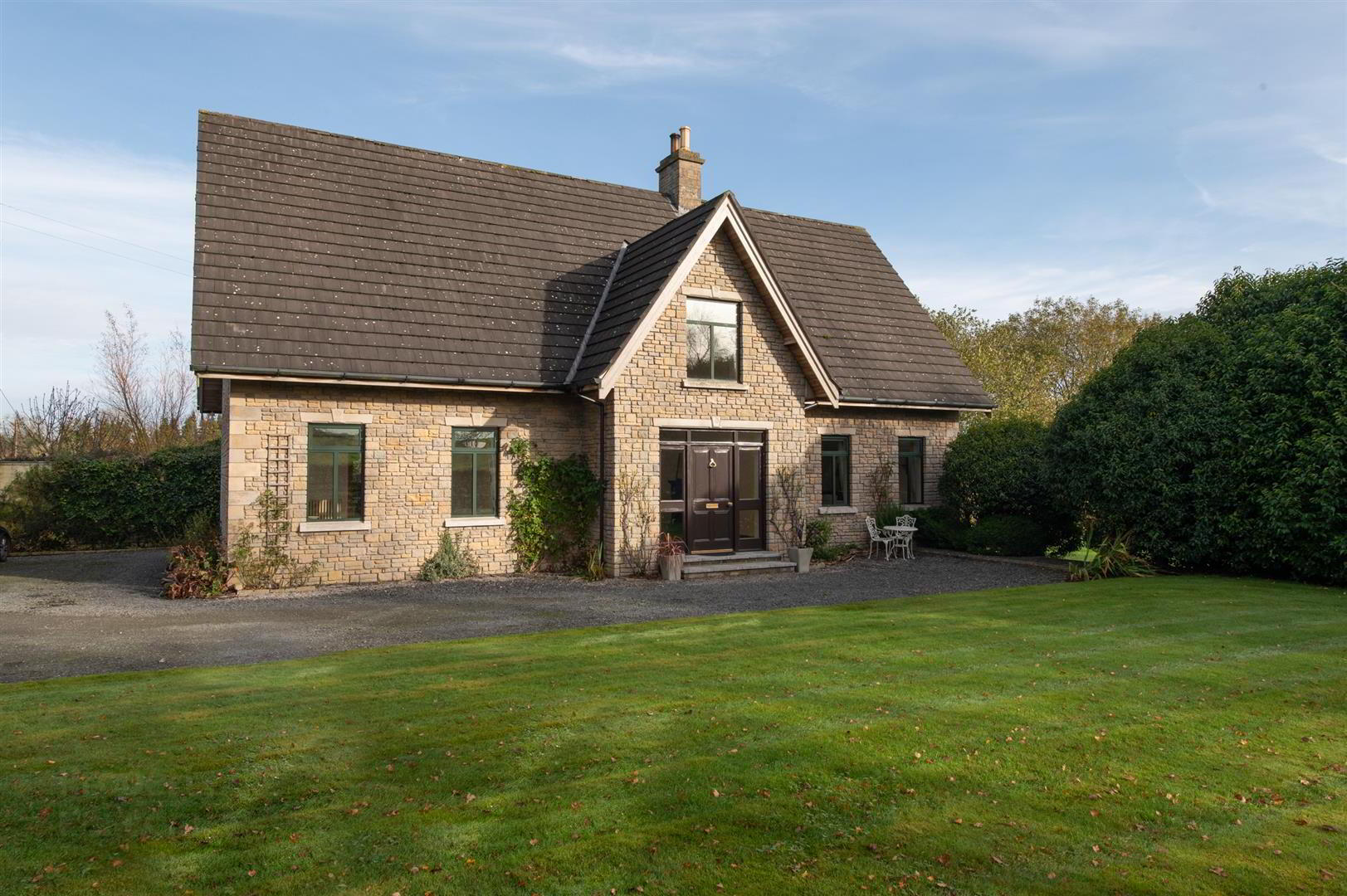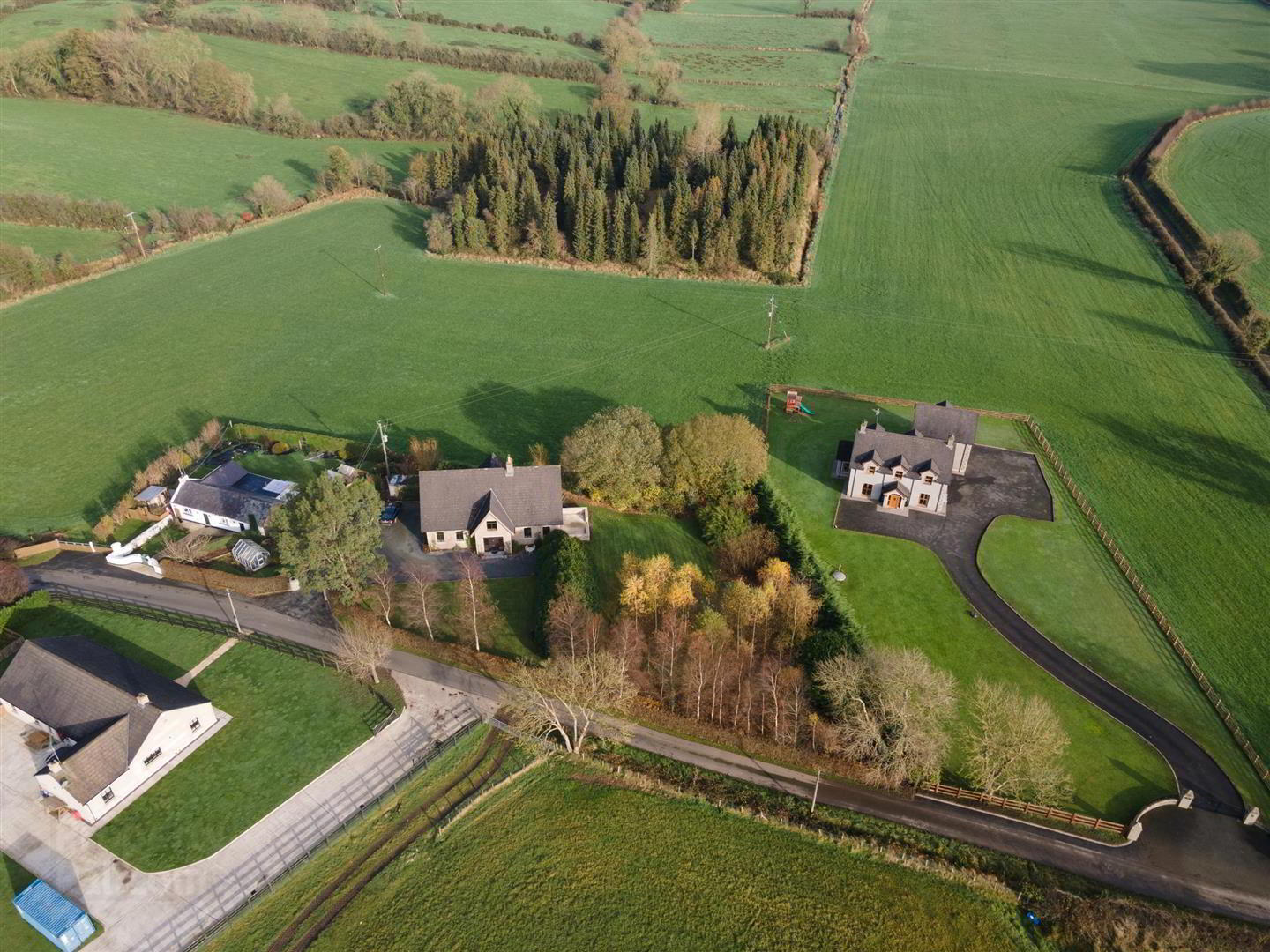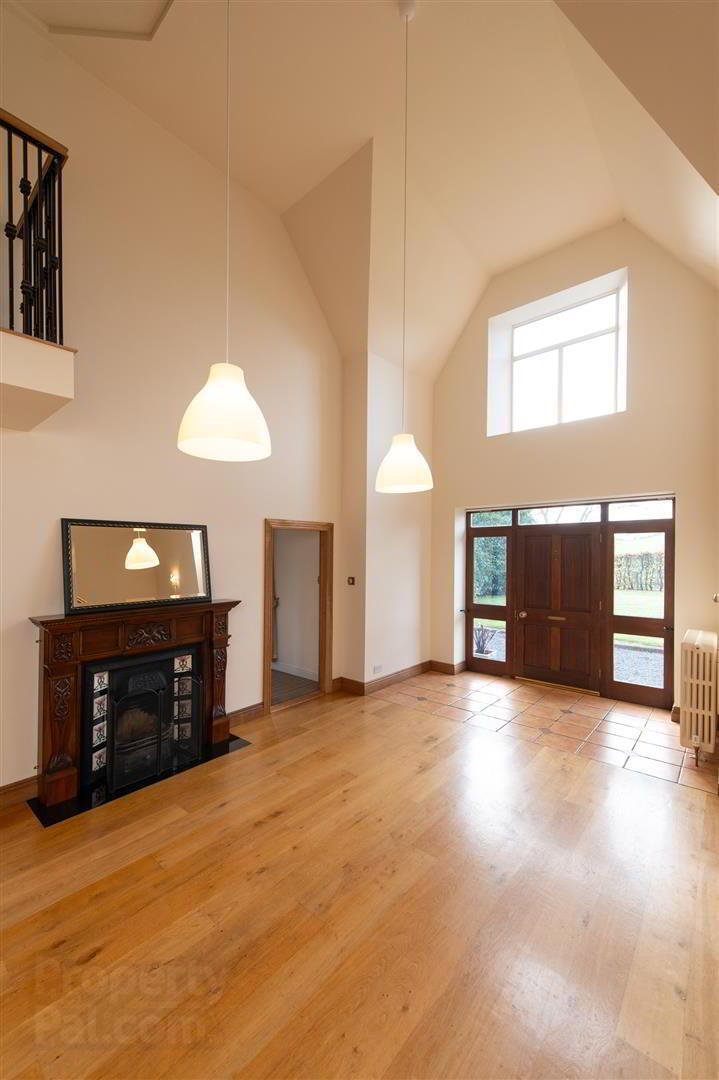


15 Murrays Hollows,
Ballyroney, Banbridge, BT32 5ES
3 Bed Detached House
Offers Around £325,000
3 Bedrooms
1 Bathroom
2 Receptions
Property Overview
Status
For Sale
Style
Detached House
Bedrooms
3
Bathrooms
1
Receptions
2
Property Features
Tenure
Freehold
Energy Rating
Broadband
*³
Property Financials
Price
Offers Around £325,000
Stamp Duty
Rates
£2,274.53 pa*¹
Typical Mortgage
Property Engagement
Views Last 7 Days
3,129
Views All Time
6,972

Features
- 2600 Sq Ft Detached Home
- Two Reception Rooms
- Three Bedrooms, Master with Ensuite & Walk In Wardrobe
- First Floor Bathroom & Ground Floor W.C
- Spacious Kitchen with Pantry & Utility Area
- Grand Reception Hall with Gallery Landing
- Sitting on Approx 0.6 Acres
- Oil Fired Central Heating
- EPC D 64
- Viewing By Appointment Only
Step inside this lovely home and discover a well-maintained bathroom, offering convenience and functionality for your daily routines. The property spans an impressive 2,600 square feet, providing ample room for all your living needs. Built in 2000, this house combines modern amenities with a touch of traditional charm, creating a warm and inviting atmosphere.
Whether you're looking to settle down in a peaceful village setting or seeking a new place to call home, 15 Murrays Hollows offers a wonderful opportunity to embrace a relaxed lifestyle. Don't miss out on the chance to make this beautiful property your own and create lasting memories in this idyllic location.
- GROUND FLOOR
- Extensive reception hallway with tiled porch leading to hard wood flooring throughout with the added benefit of the open fireplace installed. Large lounge with dual aspect windows, carpet laid and multi fuel stove fitted. Modern fitted kitchen with oak worktops with central breakfast bar & space for cooker & dishwasher. Separate utility area with tiled floor and comprising fitted high and low level units with space for appliances. Access to the ground floor W.C & hot press within. Dining room with dual aspect windows and hard wood flooring throughout.
- FIRST FLOOR
- Stunning gallery landing with carpet laid leading to bedroom one with carpet laid, stunning floor level window and access to the walk in wardrobe & ensuite. Ensuite with tiled floor, fully tiled shower cubicle, wash hand basin & W.C. Bedroom two, double room with carpet laid & bedroom three with built in robes, carpet laid and rear view aspect. Spacious family bathroom with tiled floor, bath, W.C, wash hand basin and tiled shower enclosure.
- OUTSIDE
- Approached through private entrance from road leading up to property with ample off road parking, mature gardens, shrubs, hedging reaching approx 0.6 Acres total. The gardens and outside space have been well maintained and will provides its new owners with a lovely private, countryside home.
- MORTGAGE ADVICE
- If you require financial advice on the purchase of this property, please do not hesitate to contact Laura McGeown @ Ritchie & McLean Mortgage Solutions on 07716819003 alternatively you can email [email protected]
- CONTACT
- If you require a viewing please get in contact via phone Leanne on 02840622226/07703612260 or email - [email protected]






