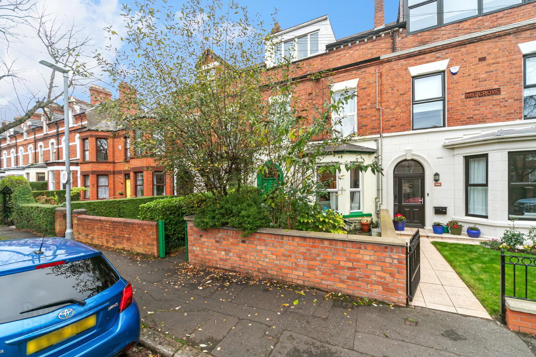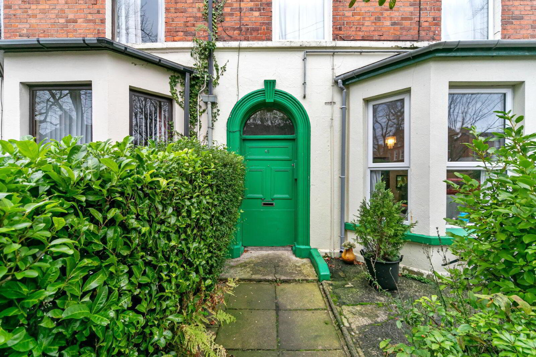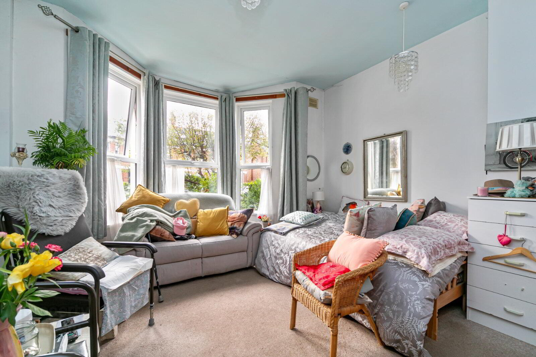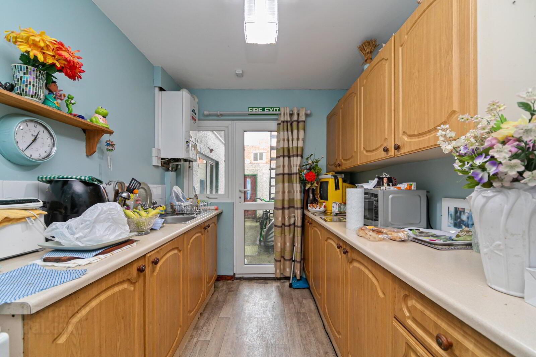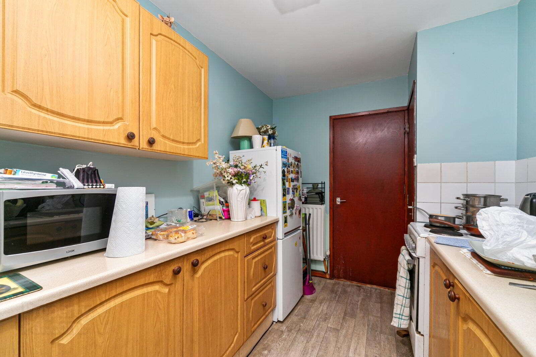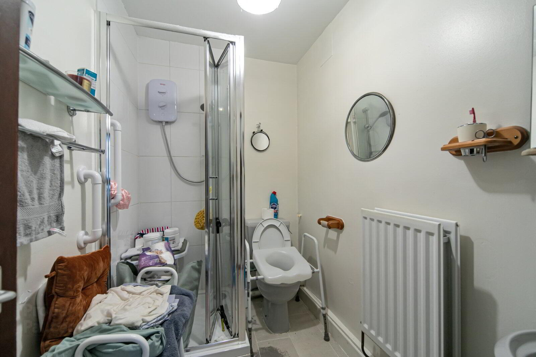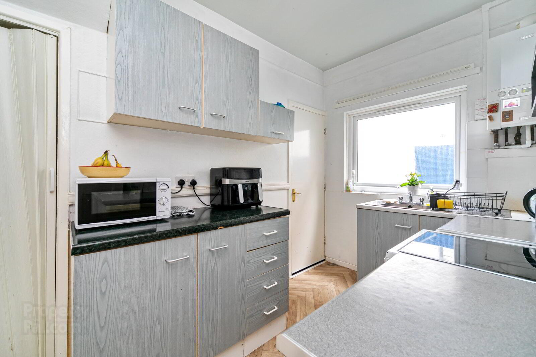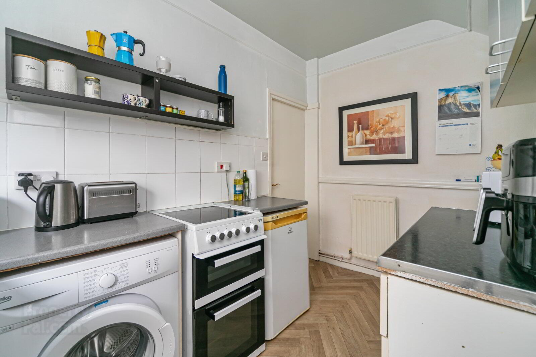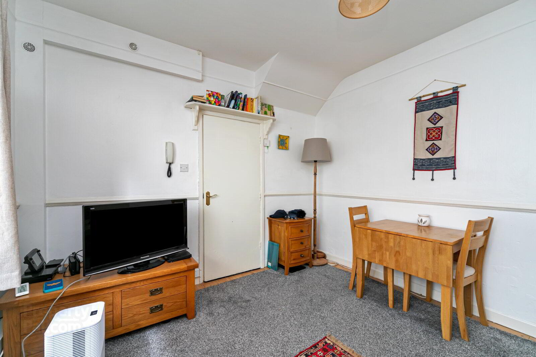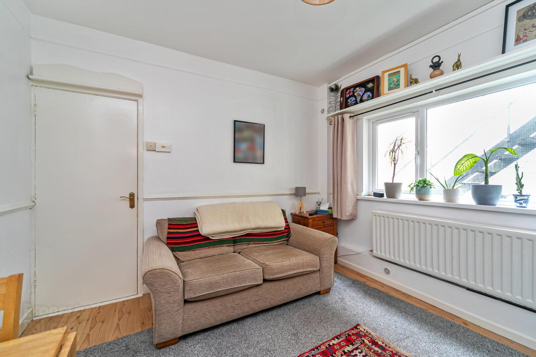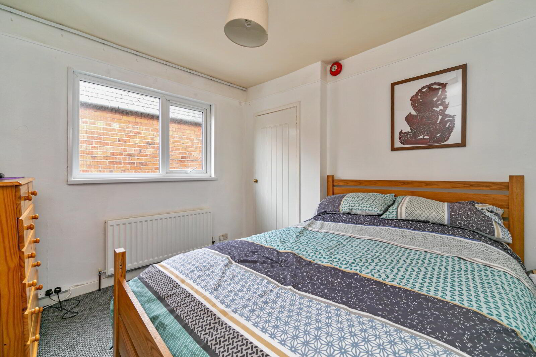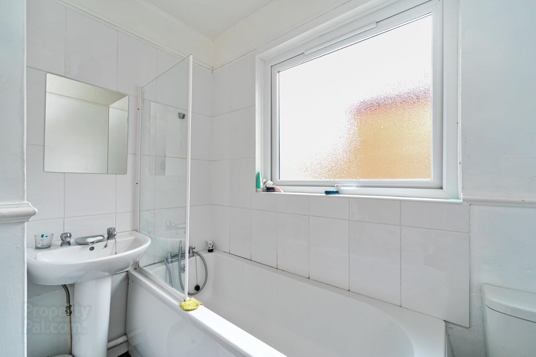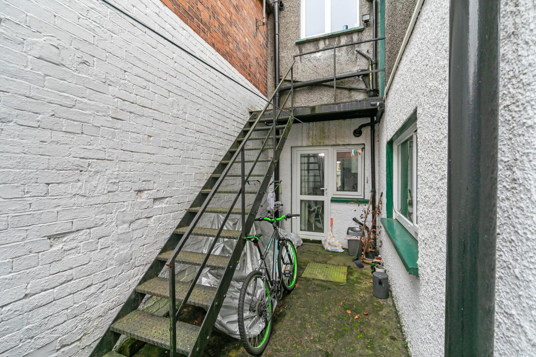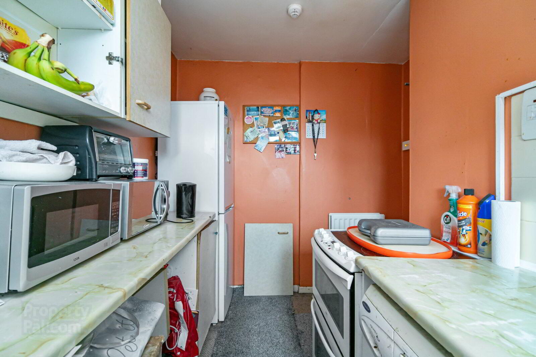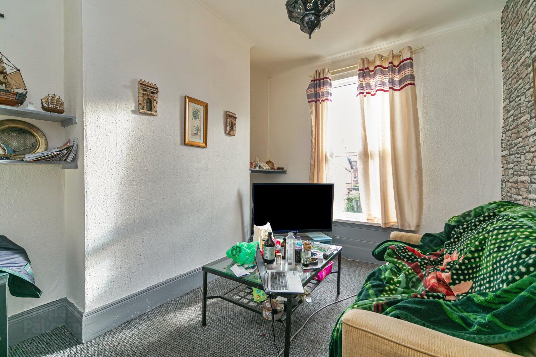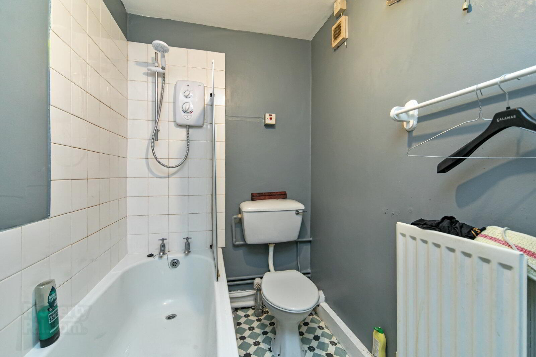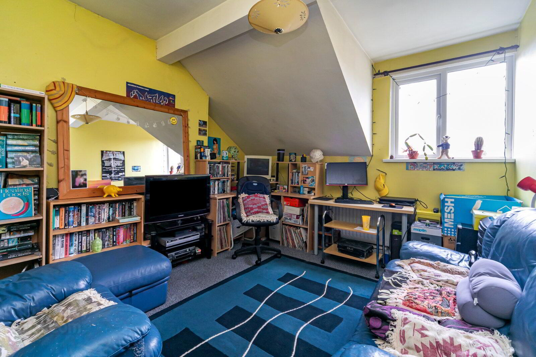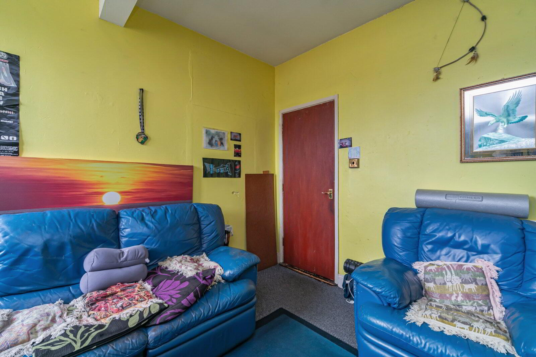48 North Parade,
Belfast, BT7 2GG
4 Bed Terrace House
Sale agreed
4 Bedrooms
Property Overview
Status
Sale Agreed
Style
Terrace House
Bedrooms
4
Property Features
Tenure
Not Provided
Heating
Gas
Property Financials
Price
Last listed at Asking Price £350,000
Rates
Not Provided*¹
Property Engagement
Views Last 7 Days
55
Views Last 30 Days
251
Views All Time
16,233
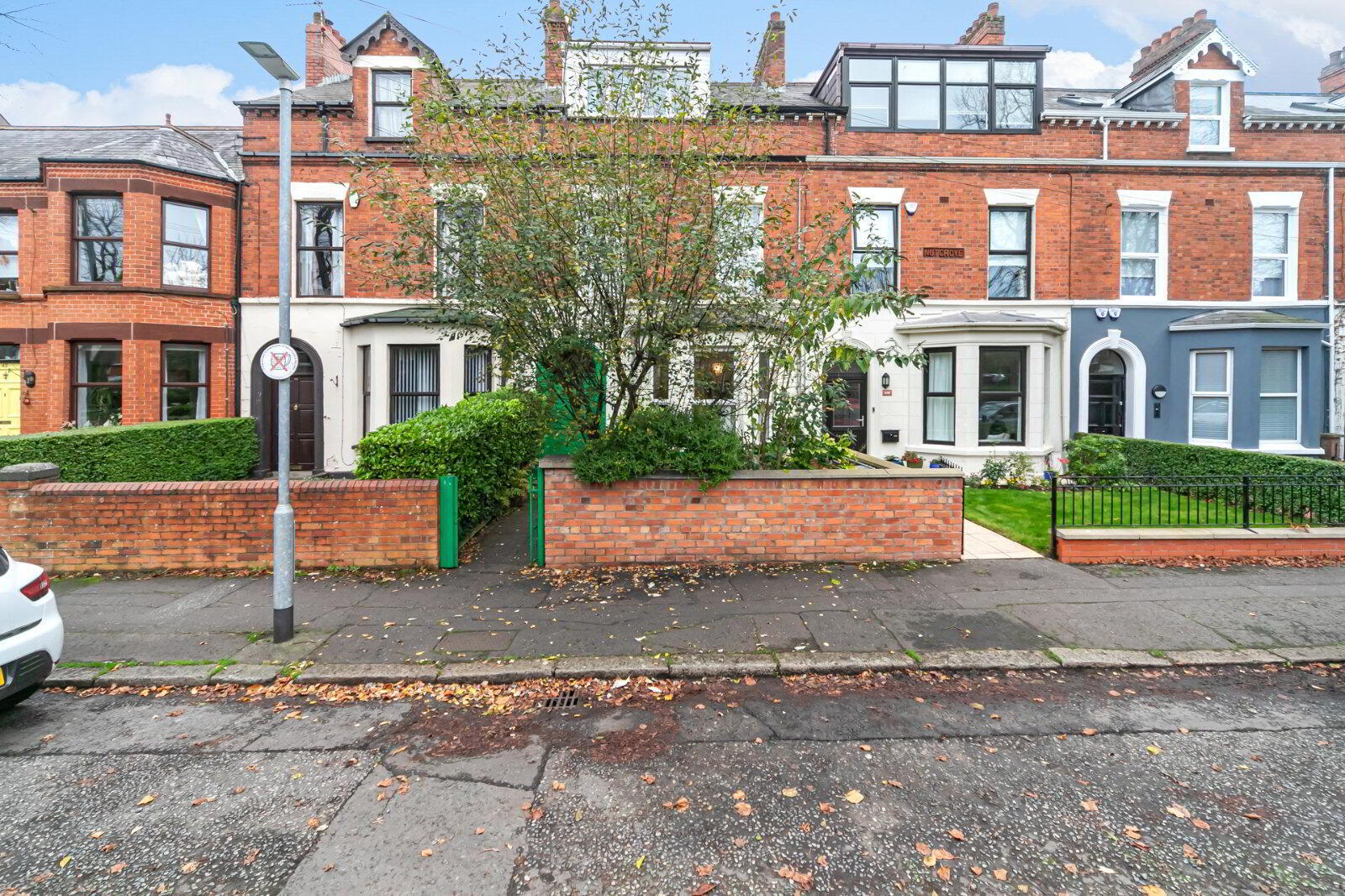
Features
- Attractive Mid Terrace
- Fully Let Rental Investment [ £20,820 ] per annum
- Subdivided into 4 Flats [ 1 x Studio and 3 x 1 Bedroom ]
- Gas Fired Central Heating
- Popular and Much Sought After Residential Location off Ormeau Road
- Walking Distance of Local Amenities, Cafes and Belfast City Centre
- Viewing by Private Appointment
- Flat 1
- Entrance Hall
- Living Room/Bedroom
- 4.4m x 4.79m (14'5" x 15'9")
- Kitchen
- 3.77m x 1.99m (12'4" x 6'6")
- Bathroom
- 2.30m x 1.77m (7'7" x 5'10")
- Flat 2
- Kitchen
- 3.41m x 2.28m (11'2" x 7'6")
- Dining Area
- 3.58m x 3.41m (11'9" x 11'2")
- Upstairs to-
- Bathroom
- 2.32m x 2.31m (7'7" x 7'7")
- Bedroom
- 3.19m x 3.11m (10'6" x 10'2")
- Flat 3
- Kitchen
- 3.66m x 2.24m (12'0" x 7'4")
- Living Room
- 3.52m x 3.31m (11'7" x 10'10")
- Bedroom
- 4.0m x 2.48m (13'1" x 8'2")
- Bathroom
- 2.33m x 1.51m (7'8" x 4'11")
- Flat 4
- Kitchen
- 3.85m x 2.39m (12'8" x 7'10")
- Living Room
- 3.33m x 3.33m (10'11" x 10'11")
- Bedroom
- 3.81m x 2.47m (12'6" x 8'1")
- Bahtroom
- 2.56m x 1.65m (8'5" x 5'5")


