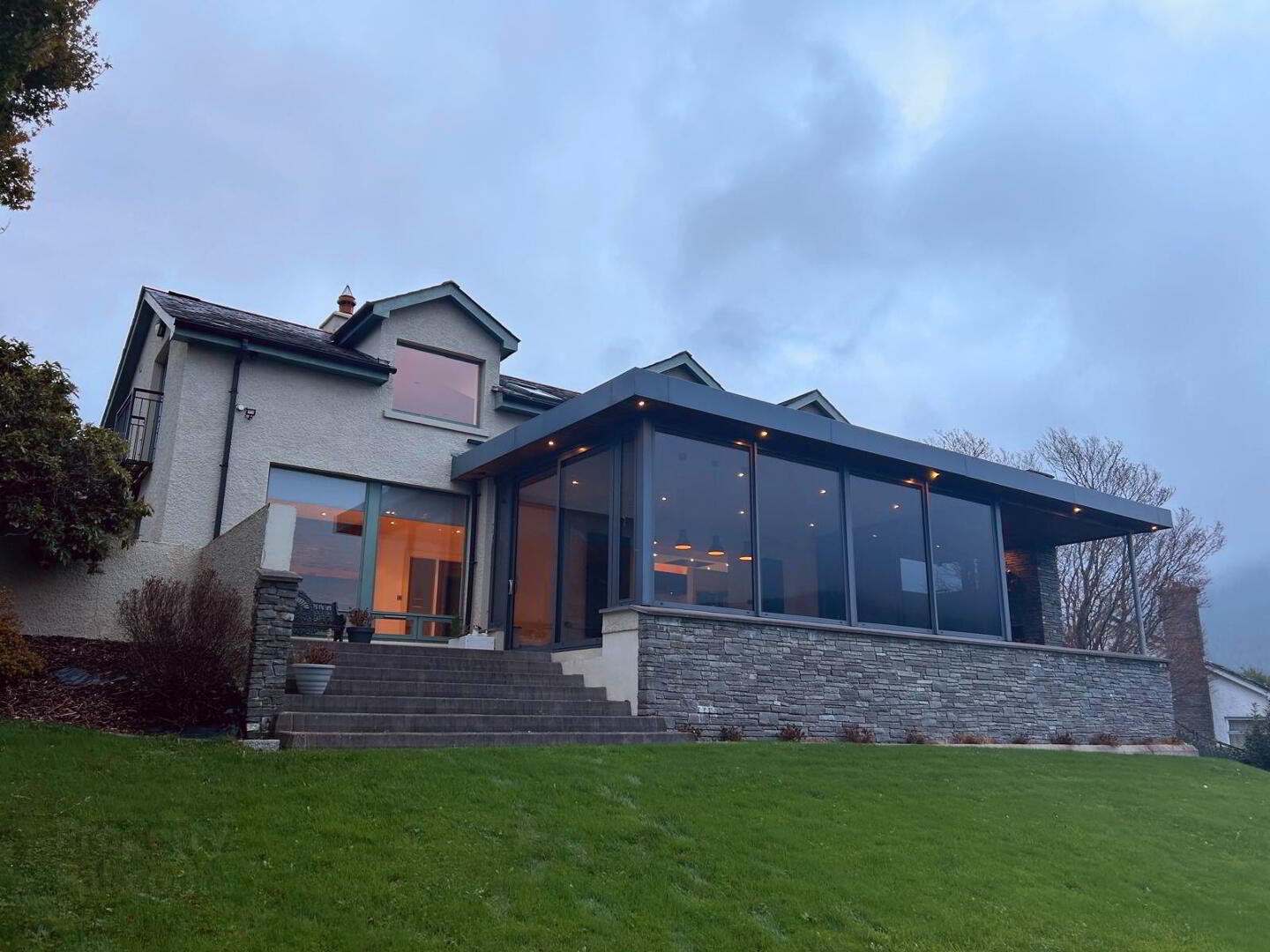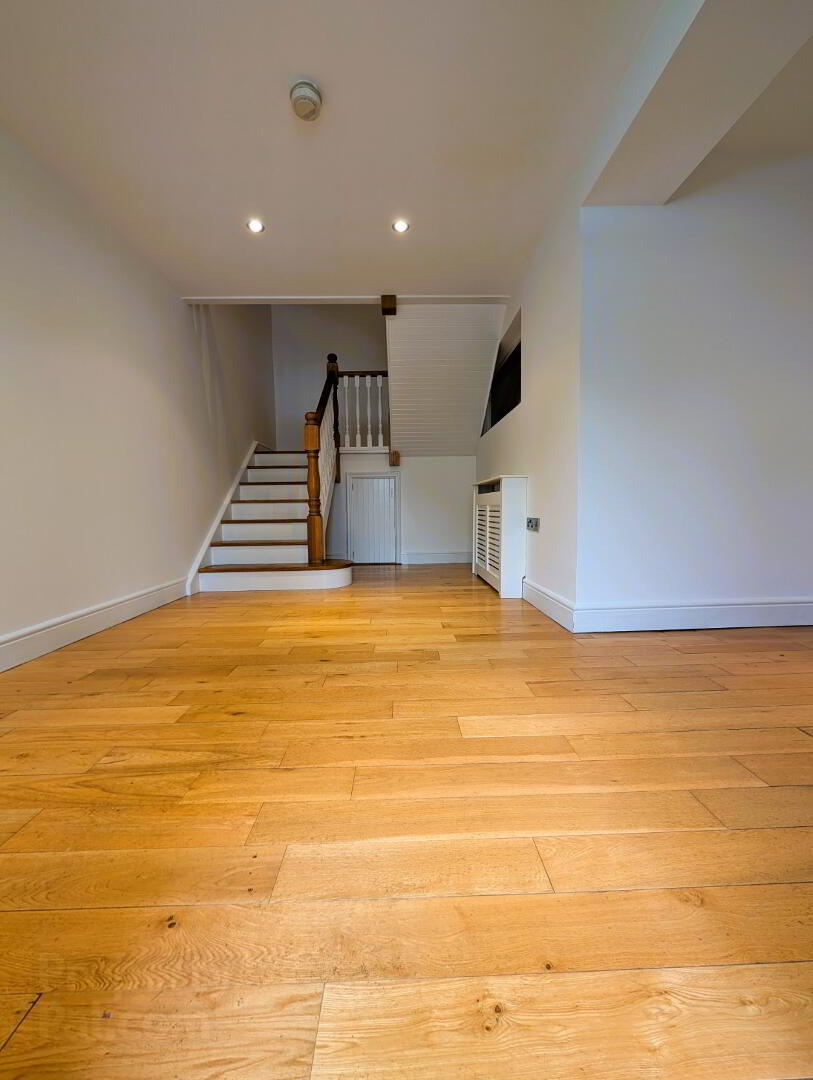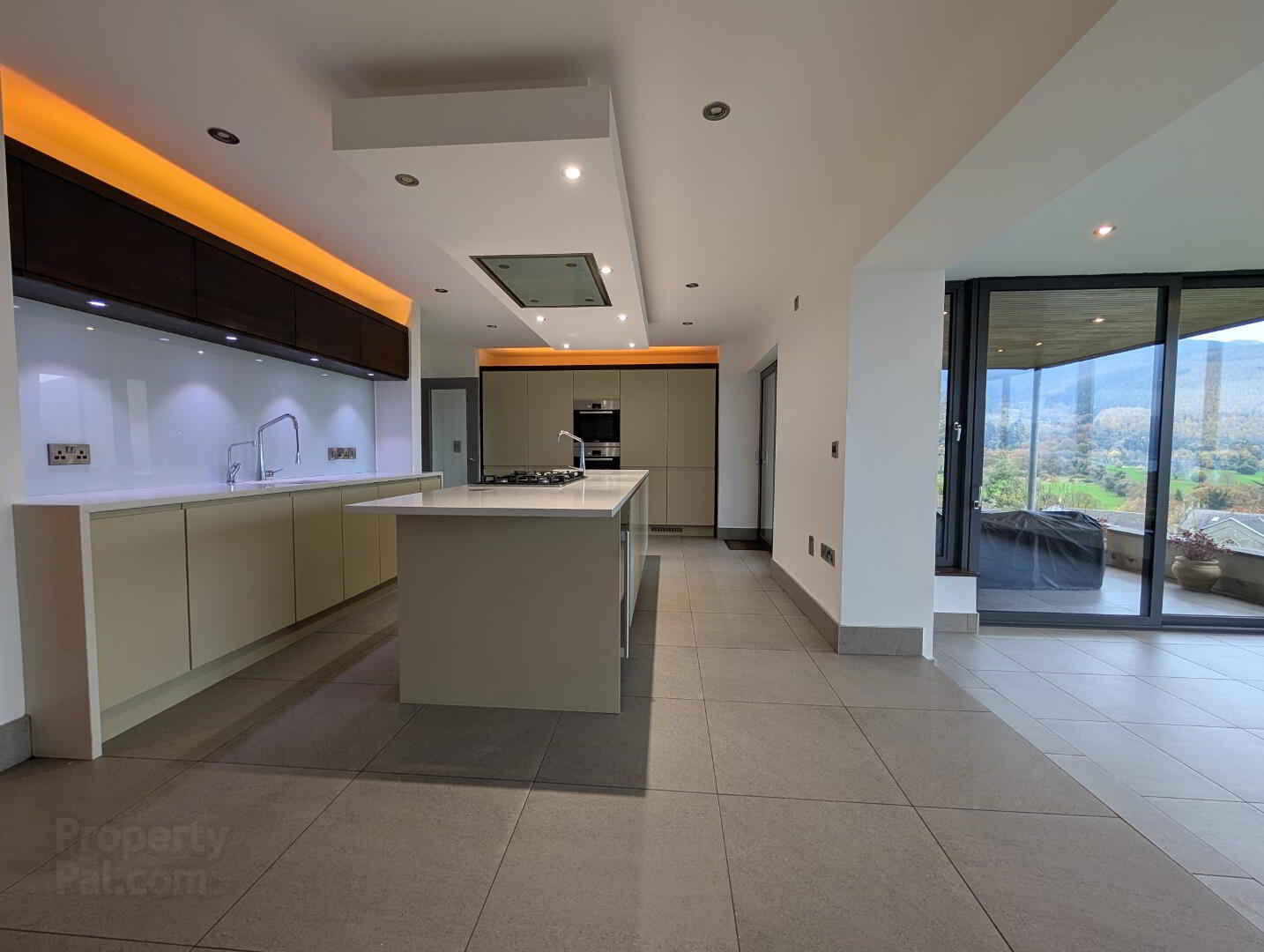


Cherry Hill,
Rostrevor, BT34 3BD
6 Bed Detached House
Price Not Provided
6 Bedrooms
5 Bathrooms
2 Receptions
Property Overview
Status
To Let
Style
Detached House
Bedrooms
6
Bathrooms
5
Receptions
2
Viewable From
Now
Available From
Now
Property Features
Furnishing
Unfurnished
Energy Rating
Heating
Oil
Broadband
*³
Property Financials
Deposit
£2,500
Lease Term
6 to 12 months
Rates
Paid by Landlord
Property Engagement
Views Last 7 Days
661
Views Last 30 Days
2,592
Views All Time
6,834

Features
- Online application to be completed prior to viewing
- www.welet-wesell.com/lettings-application-form
- Professionals preference of landlord
- NO pets at landlord request
- Non-smokers at landlords request
- 6 Bedrooms (3 En-suite)
- Bespoke kitchen
- Lounge with solid fuel stove
- Sunroom
- Covered Patio with open fire
- Utility room
- Enclosed gardens
Sitting on an elevated site overlooking Rostrevor Village and providing spectacular panoramic views over Carlingford Lough and the Mourne Mountains from almost every room! Rare that such a unique and spectacular property finds its way to the rental market!!
ACCOMMODATION
(All measurements are approximate)
Entrance Hall
Hardwood doors opening into grand hallway with solid wooden floor, recessed spot lighting, leading off to...
Lounge
Solid wood floor continued, solid fuel burning stove with stone clad surround and railway sleeper mantle, recessed spot lighting, glazed doors to gardens
Kitchen / Dining
Concrete grey floor tile, range of high- & low-level contemporary high gloss kitchen units, feature island housing gas hob and stainless-steel sink with mono tap, quartz work tops, all appliances integrated, step down into…
Sun Lounge
Concrete grey floor tile continued, recessed spot lighting, panoramic views over Carlingford Lough, sliding patio doors opening out to…
Patio
Concrete grey floor tile continued, recessed spot lighting, open fire with feature stone clad surround, panoramic views over Carlingford Lough
Utility Room
Concrete grey floor tile continued, plumbed for appliances
W.C
White suite comprising back to wall low flush WC, countertop WHB with mono tap, fully tiled throughout
Bedroom 1
Solid wooden floor
En-suite
White suite comprising back to wall low flush WC, wall hung vanity unit housing contemporary WHB with mono tap, frameless glass shower enclosure with slimline tray and power shower, white high gloss metro brick wall tile, black & white mosaic floor tile
First Floor
Split level staircase with brilliant white risers and contrasting exposed oak tread, leading off to 5 x bedroom, bathroom, walk-in hot-press
Bedroom 2 (Master)
Solid wood floor, hardwood glazed door opening out to Juliet balcony, leading off to…
Walk in wardrobe – shelved & railed
En-suite shower room
White suite comprising back to wall low flush WC, wall hung vanity unit housing contemporary WHB with mono tap, frameless glass shower enclosure with slimline tray and power shower, white high gloss metro brick wall tile, black & white mosaic floor tile
Bedroom 3
Solid wood floor, hardwood glazed door opening out to Juliet balcony, leading off to…
En-suite bathroom
White suite comprising back to wall low flush WC, pedestal WHB with mono tap, inset bath with overhead shower and curtain, fully tiled throughout
Bedroom 4
Solid wood floor
Walk in wardrobe – shelved & railed
En-suite shower room
White suite comprising back to wall low flush WC, pedestal WHB with mono tap, fully tiled shower enclosure with bi folding doors
Bedroom 5
Solid wood floor
Bedroom 6
Solid wood floor
Bathroom
White suite comprising low flush WC, WHB with mono tap, tiled step in inset bath, fully tiled throughout
External
Large driveway with ample parking, enclosed gardens with manicured lawns, mature shrubbery, enclosed children’s play area




