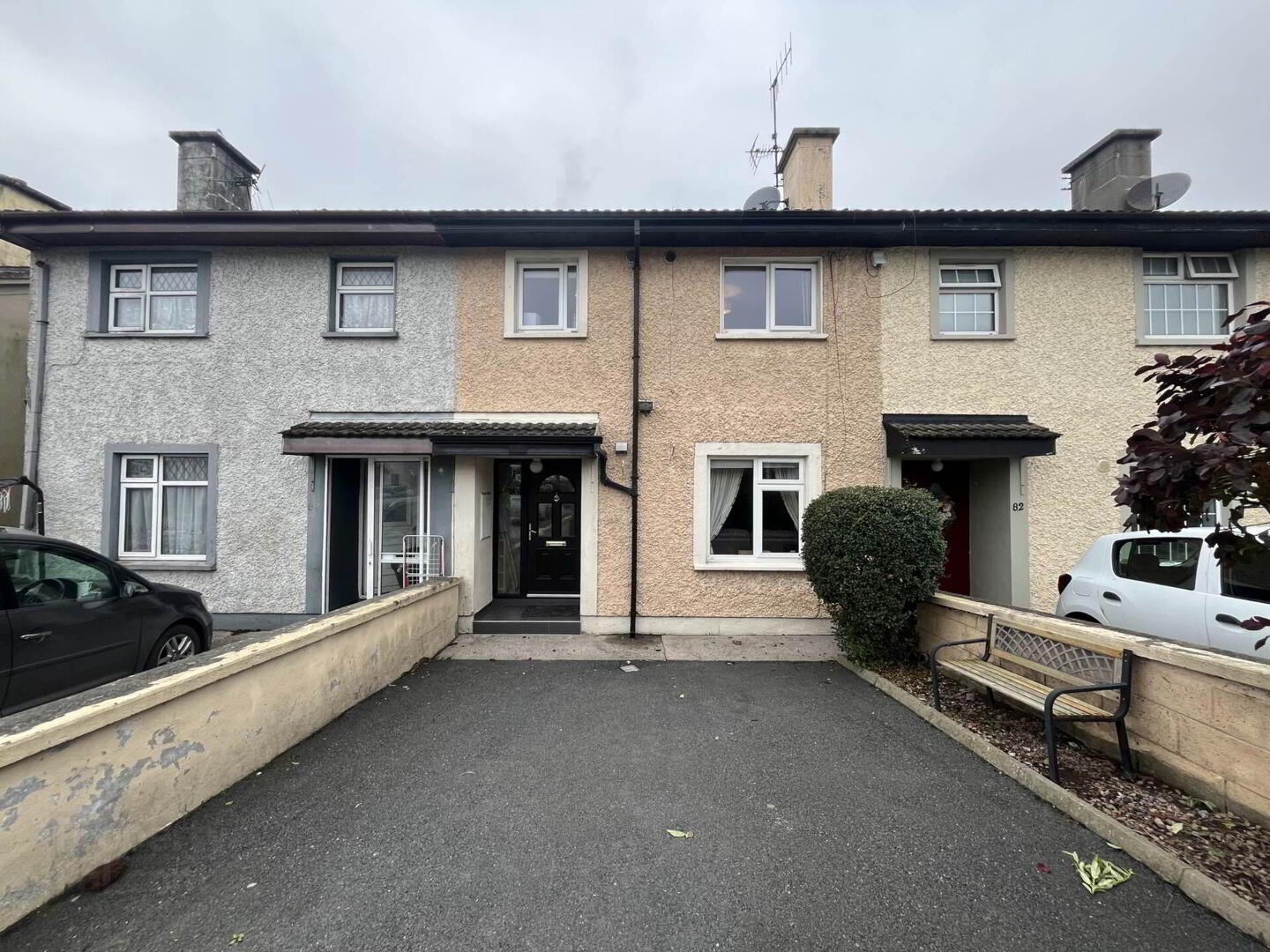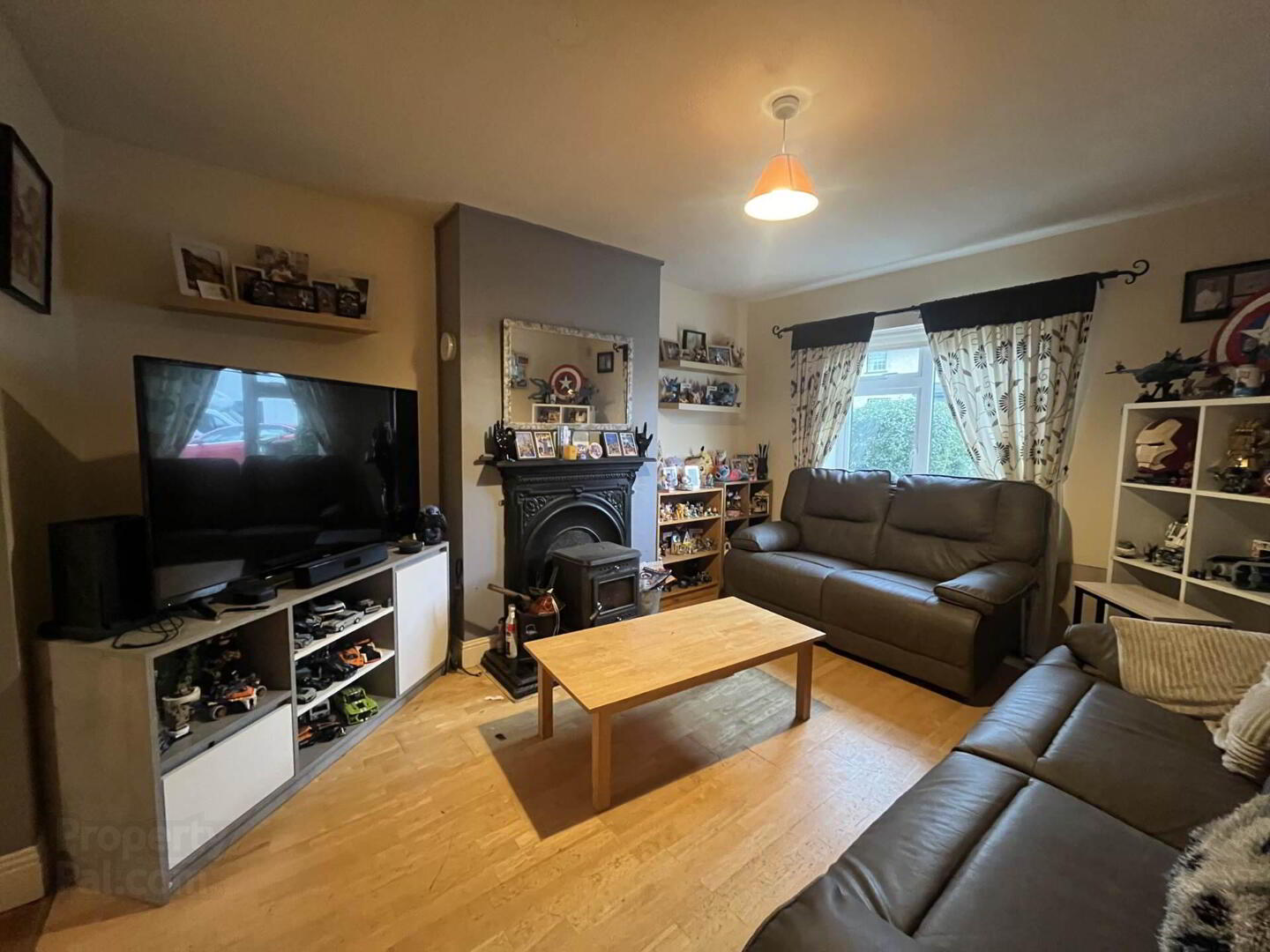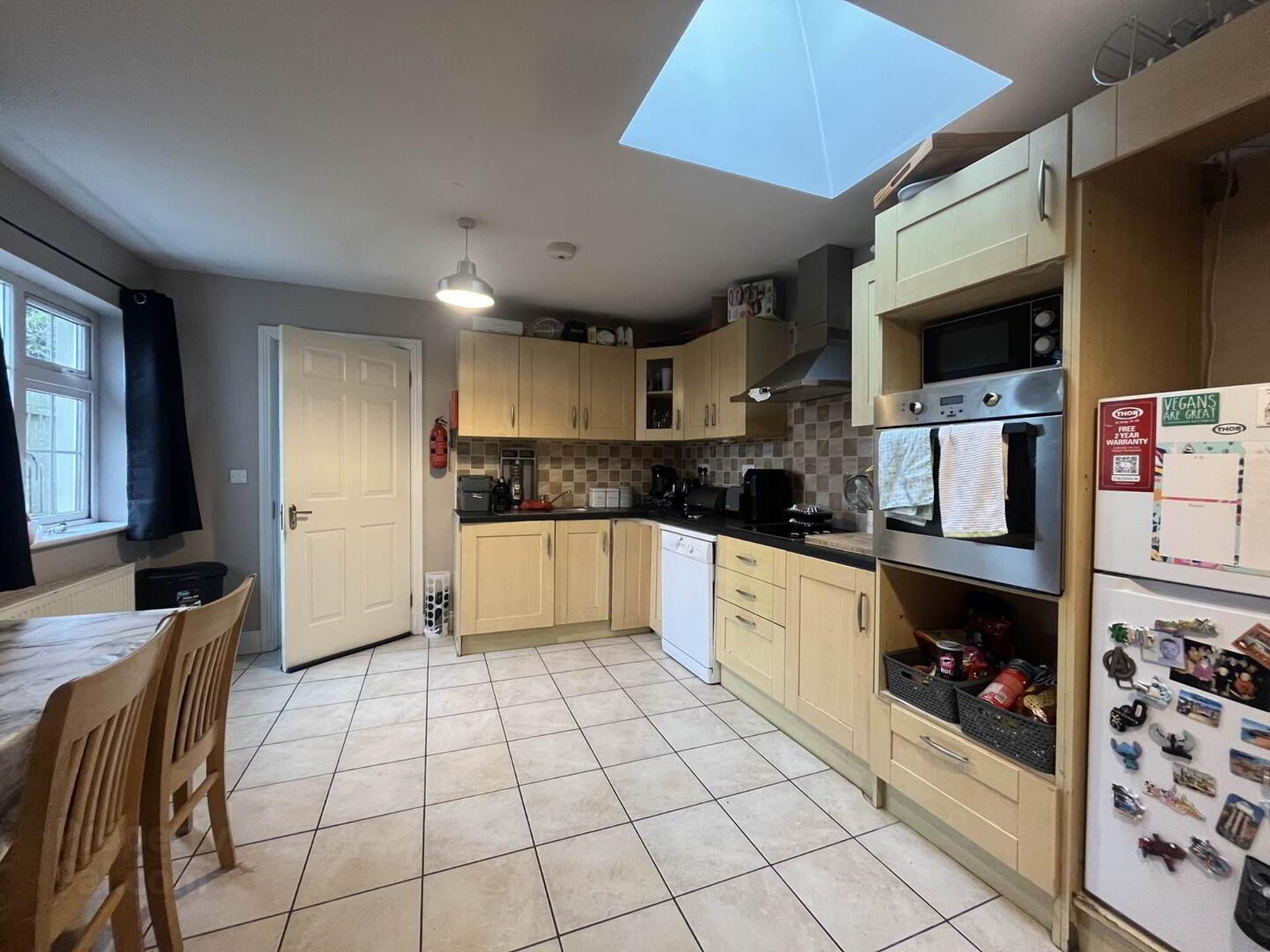


83 Spafield Crescent,
Cashel, E25W221
3 Bed Terrace House
Sale agreed
3 Bedrooms
2 Bathrooms
2 Receptions
Property Overview
Status
Sale Agreed
Style
Terrace House
Bedrooms
3
Bathrooms
2
Receptions
2
Property Features
Tenure
Freehold
Energy Rating

Property Financials
Price
Last listed at Guide Price €160,000
Rates
Not Provided*¹
Property Engagement
Views Last 7 Days
17
Views Last 30 Days
131
Views All Time
257

Features
- 3 bedrooms, 2 bathrooms
- Secure, paved yard with rear access
- PVC windows, oil heating
- Central location
Ground floor includes an entrance hall, sittingroom, Kitchen/Diner, Utility and bathroom, while upstairs are 3 bedrooms and a second bathroom. To the rear is a paved and secure yard with rear access and shed.
This is a great opportunity to purchase a good starter home or investment property. Early inspection advised.
Entrance Hall - 0.95m (3'1") x 4.16m (13'8")
Tiled floor
Living Room - 4.16m (13'8") x 3.48m (11'5")
Laminate floor, Solid fuel stove, Metal surround fireplace and mantle Piece
Family Room - 3.54m (11'7") x 2.89m (9'6")
Laminate floor, French doors
Kitchen/ Dining Room - 3.67m (12'0") x 5.01m (16'5")
Tiled floor, Units at eye and floor level
Bathroom - 1.76m (5'9") x 1.72m (5'8")
Tiled floors/ walls. W/C, WHB. Bath, Shower
Back Hall - 1.77m (5'10") x 1.74m (5'9")
Tiled floor
Utility - 2.55m (8'4") x 2.13m (7'0")
Tiled floor, Units at eye and floor level, Boiler, Plumbed for washing machine/ dryer
Bedroom 1 - 2.71m (8'11") x 3.09m (10'2")
Laminate floor, Built in wardrobe
Bedroom 2 - 2.87m (9'5") x 3.2m (10'6")
Laminate floor
Bedroom 3 - 3.44m (11'3") x 3.75m (12'4")
Laminate floor, Large built in wardrobes
Bathroom - 2.19m (7'2") x 1.78m (5'10")
Tiled floors/walls, W/C, WHB, Electric shower
Upstairs Landing - 1.83m (6'0") x 3.73m (12'3")
Carpet, H.P
Notice
Please note we have not tested any apparatus, fixtures, fittings, or services. Interested parties must undertake their own investigation into the working order of these items. All measurements are approximate and photographs provided for guidance only.

Click here to view the video

