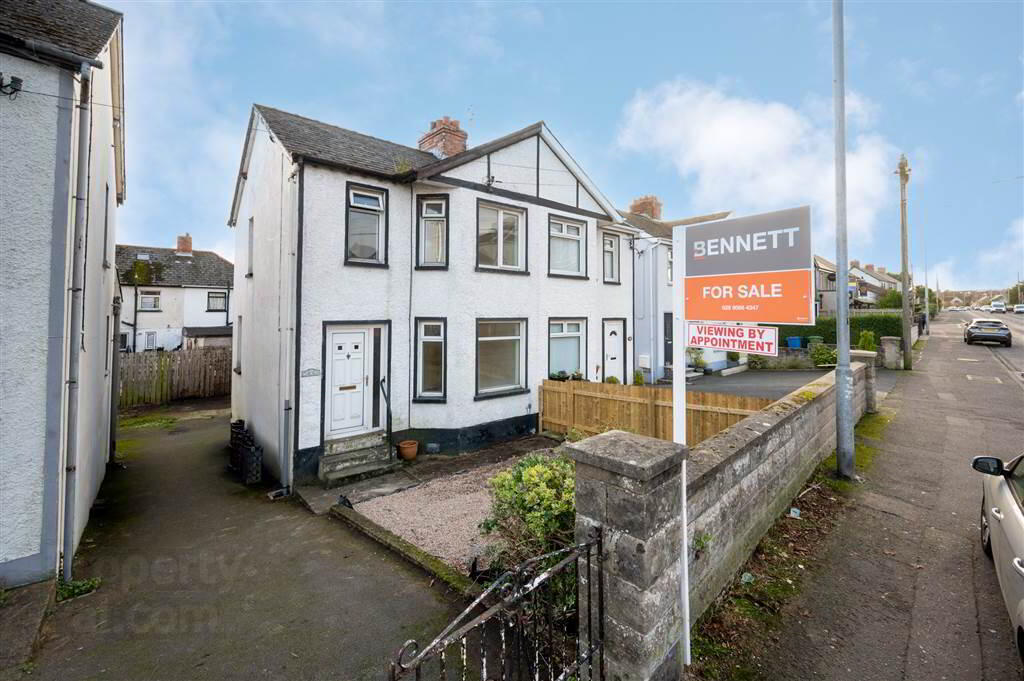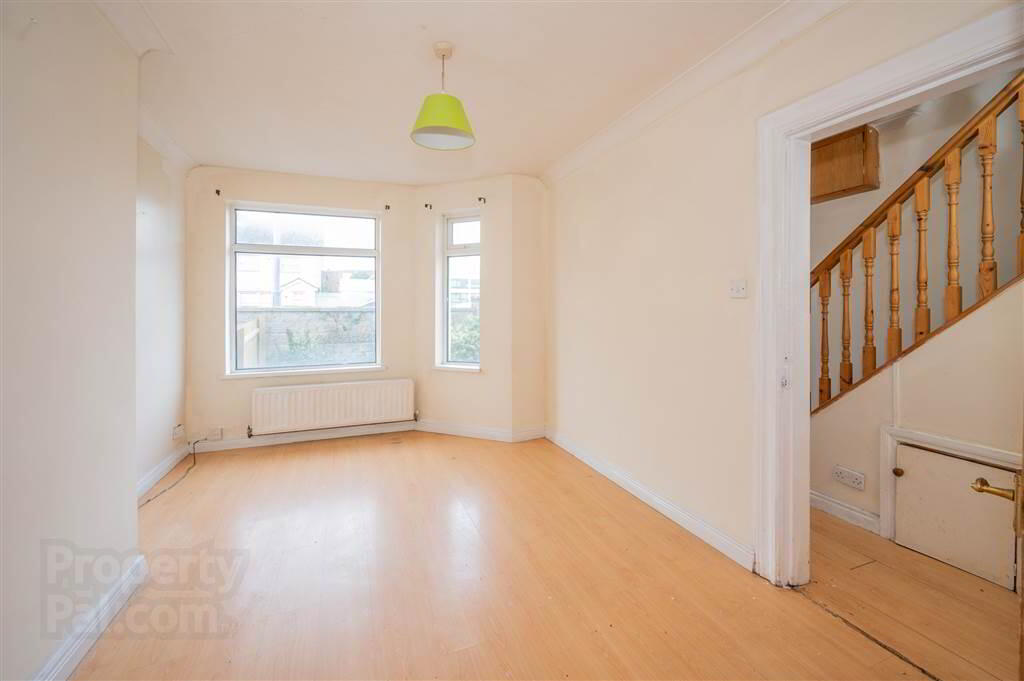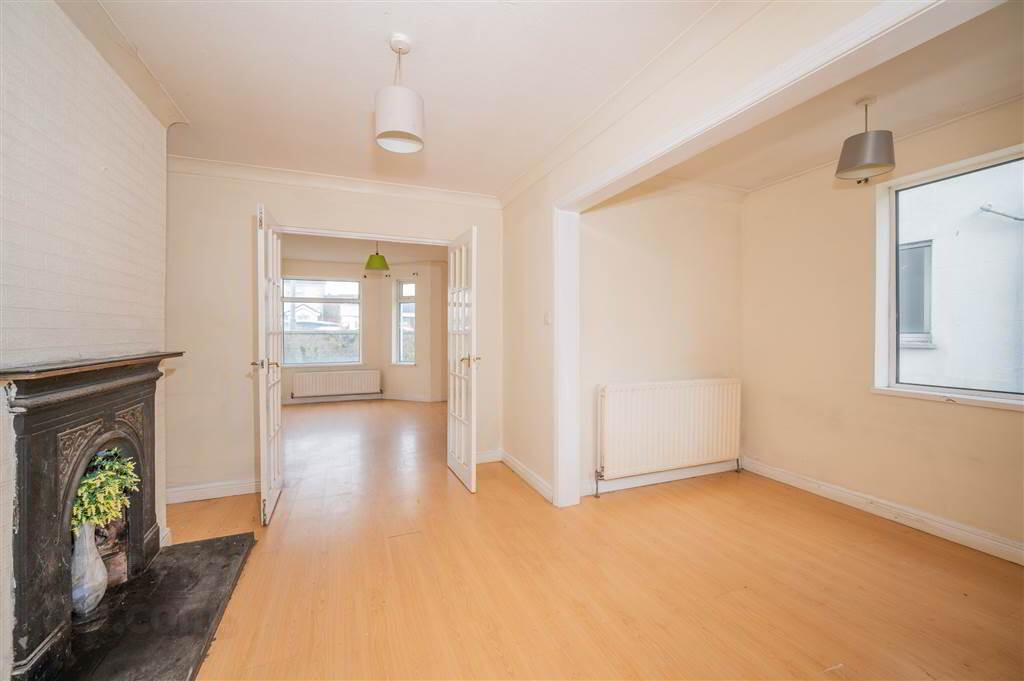


147 Belfast Road,
Bangor, BT20 3PP
3 Bed Semi-detached House
Asking Price £129,950
3 Bedrooms
1 Bathroom
2 Receptions
Property Overview
Status
For Sale
Style
Semi-detached House
Bedrooms
3
Bathrooms
1
Receptions
2
Property Features
Tenure
Not Provided
Energy Rating
Heating
Gas
Broadband
*³
Property Financials
Price
Asking Price £129,950
Stamp Duty
Rates
£845.17 pa*¹
Typical Mortgage
Property Engagement
Views Last 7 Days
876
Views Last 30 Days
4,176
Views All Time
18,044

Features
- Three-bedroom semi-detached property in a prime location on the Belfast Road, within walking distance to Bangor Town Centre.
- Spacious front lounge leading to open plan living and dining room.
- Fitted kitchen with access leading to rear yard.
- Three bedrooms and bathroom suite on the first floor.
- Newly installed gas boiler in January 2025 and uPVC double glazed throughout.
- Property, while recently occupied, requires modernisation throughout.
- Fully enclosed low maintenance front garden, and shared driveway with private enclosed yard and parking space.
- Conveniently located to the train and bus station, with access to all major road links, recreational amenities, and popular shopping facilities on your doorstep.
- Ideal opportunity for a first time buyer, investor or someone looking to downsize.
- Early viewing is strongly recommended due to the popular and convenient location.
- uPVC double glazed front door leading to…
- RECEPTION HALL:
- Laminate wood flooring.
- LOUNGE:
- 3.96m x 2.98m (12' 12" x 9' 9")
Laminate wood flooring. Glazed panelled double doors leading to... - LIVING/DINING ROOM:
- 4.54m x 3.41m (14' 11" x 11' 2")
Laminate wood flooring, original fireplace. - KITCHEN:
- 3.78m x 3.47m (12' 5" x 11' 5")
Range of high to low-level units with laminate work surfaces, cooker and extractor, fridge-freezer, plumbed for washing machine, single drainer stainless steel sink unit with mixer taps, partially tiled walls, access to rear yard. - LANDING:
- Access to roof space.
- BEDROOM (1):
- 3.94m x 2.56m (12' 11" x 8' 5")
Enclosed storage. - BEDROOM (2):
- 3.35m x 2.68m (10' 12" x 8' 10")
Enclosed shelved hot press. - BEDROOM (3):
- 1.92m x 1.88m (6' 4" x 6' 2")
- BATHROOM:
- 1.75m x 1.72m (5' 9" x 5' 8")
White suite comprising of bath, pedestal wash basin and low flush W/C. - OUTSIDE:
- Low maintenance front garden in stone, shared driveway leading to private parking space and rear yard.
Directions
Travelling on the Belfast Road from Bangor Town Centre, the property is located on the left-hand side.






