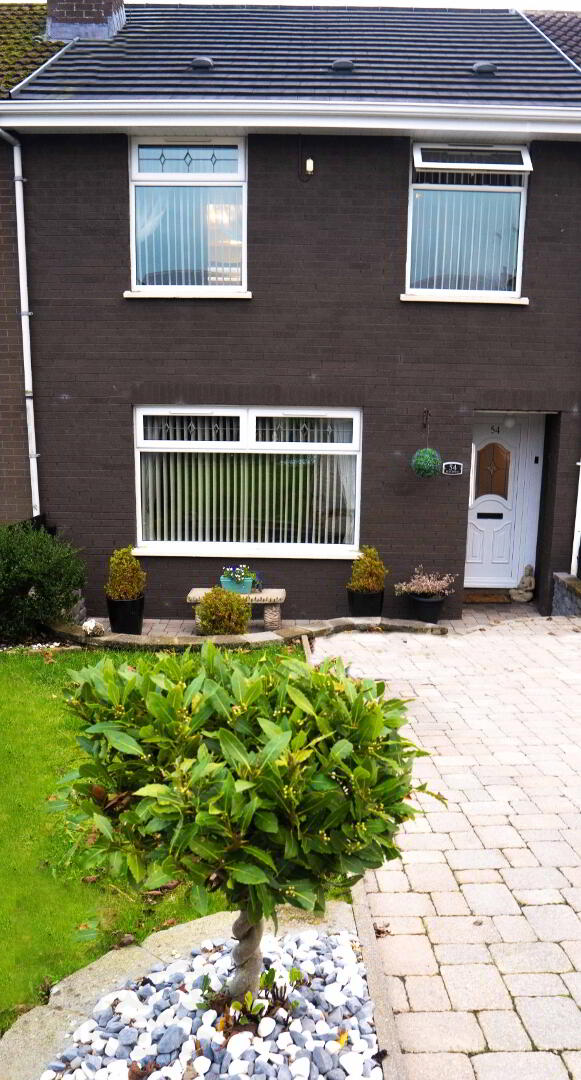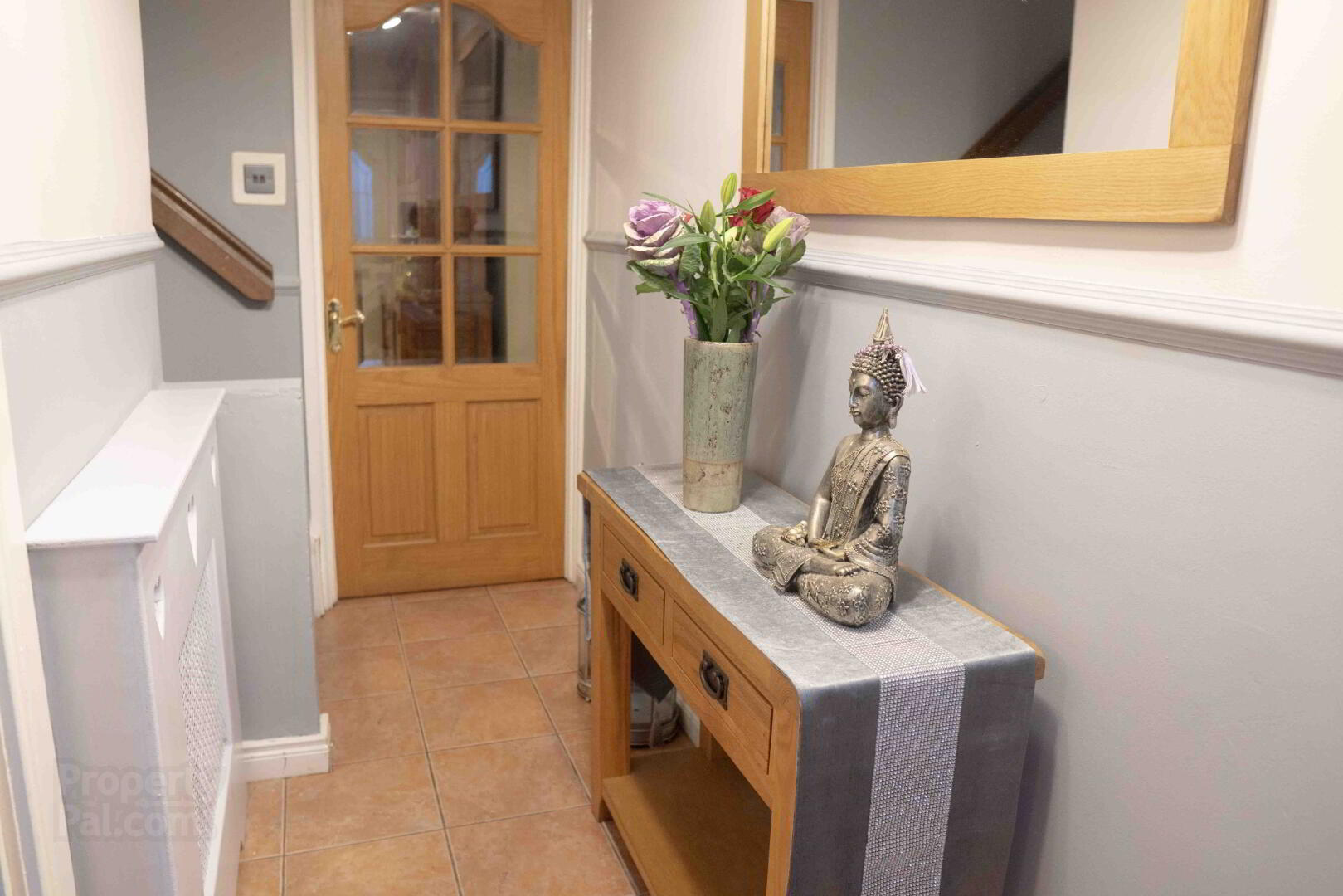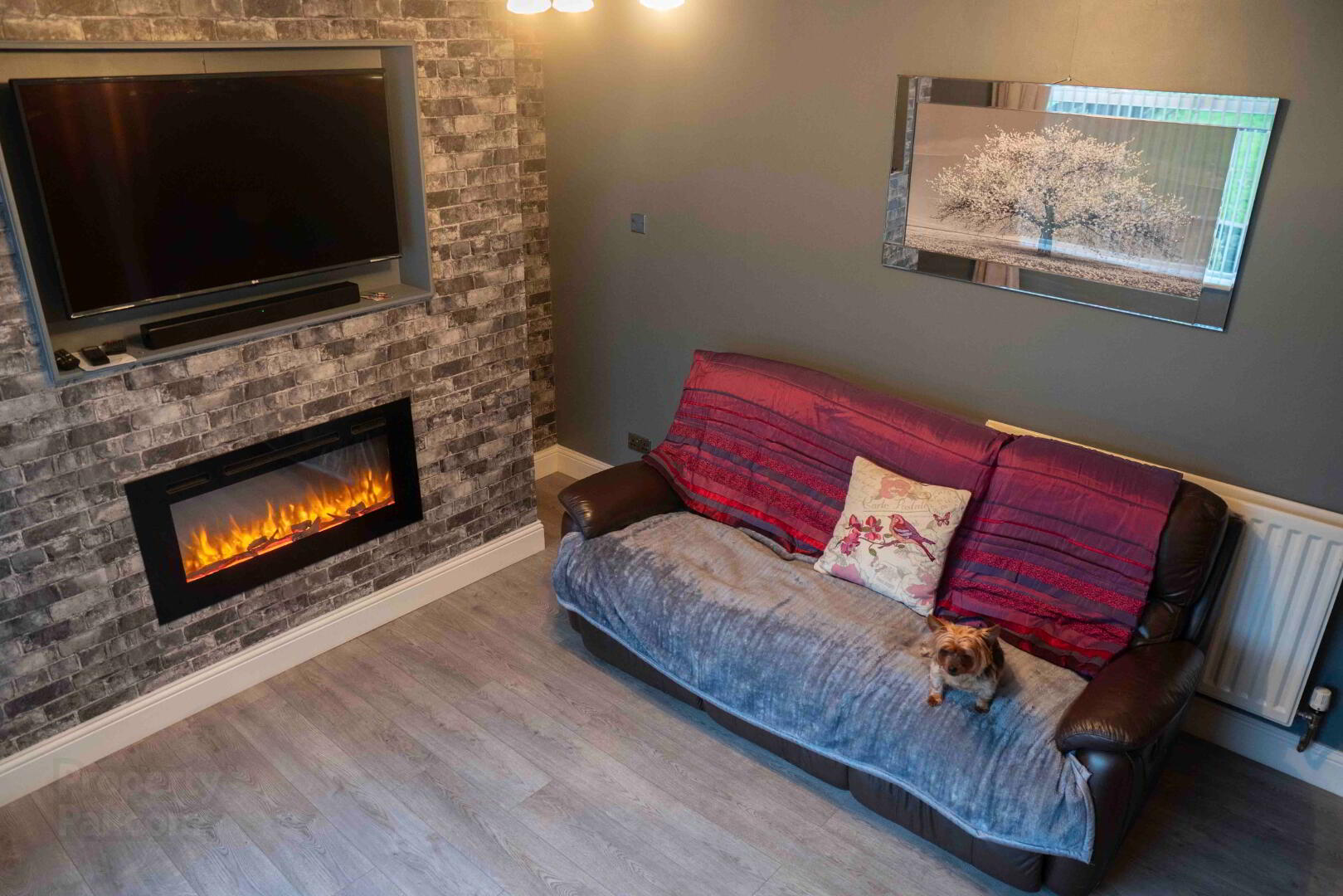


54 Beechway,
Cookstown, BT80 8LG
3 Bed Mid-terrace House
Sale agreed
3 Bedrooms
2 Bathrooms
1 Reception
Property Overview
Status
Sale Agreed
Style
Mid-terrace House
Bedrooms
3
Bathrooms
2
Receptions
1
Property Features
Tenure
Not Provided
Energy Rating
Heating
Oil
Broadband
*³
Property Financials
Price
Last listed at Offers Over £124,950
Rates
£654.31 pa*¹
Property Engagement
Views Last 7 Days
244
Views Last 30 Days
1,929
Views All Time
4,213

Features
- 3 Bedrooms
- 1 Reception Room
- Kitchen
- Bathroom
- Oil Fired Central Heating
- Sectional Garage
- Enclosed Rear Garden
Well presented three bedroom mid terrace property within walking distance to the town centre
Ideal for first time buyers and investors alike
Accommodation:
Hall: 1 x single radiator, telephone point, tiled floor.
Sitting Room: 13’01” x 11’02” (3.98m x 3.41m) Feature electric fire, 3 x double power points, 1 x double radiator, tv point, laminate floor.
Kitchen: 17’07” x 11’05” (5.38m x 3.49m) Range of high & low level units, single stainless steel sink unit with single drainer, 4 x double power points, 1 x single radiator, Indesit cooker, Lec fridge freezer, extractor fan in stainless steel hood, plumbed for washing machine & tumble dryer, tiled walls, tiled floor. Shelved under stair storage.
Back Door Lobby: Wc off with whb, 1 x single radiator, tiled floor.
Landing: Shelved hot press, slide robes, carpet. Floored attic accessed by ladder.
Bedroom 1: 11’07” x 10’03” (3.53m x 3.14m) Built in wardrobe, 1 x double power point, 1 x double radiator, tv point, laminate floor.
Bedroom 2: 10’11” x 9’04” (3.35m x 2.86m) Built in wardrobe, 3 x double power points, 1 x double radiator, carpet.
Bedroom 3: 8’05” x 6’10” (2.57m x 2.10m) 1 x double power point, 1 x double radiator, laminate floor.
Bathroom: 7’04” x 6’01” (2.24m x 1.86m) White suite comprising of wc, pedestal whb, Bristan shower over bath, extractor fan, chrome towel radiator, PVC ceiling, tiled walls, tiled floor.
Exterior:
Sectional shed 12’00” x 6’00” (3.83m x 1.83m) with 6 x double power points, 1 x single radiator, tongue & groove ceiling, PVC window & door, vinyl floor.
Enclosed rear yard
Additional Information:
Solid pine doors throughout.
This is an perfect opportunity for someone seeking a property ready
to be occupied as it has been well maintained throughout.
ALL MEASUREMENTS ARE APPROXIMATE & MEASURED TO THE WIDEST POINT




