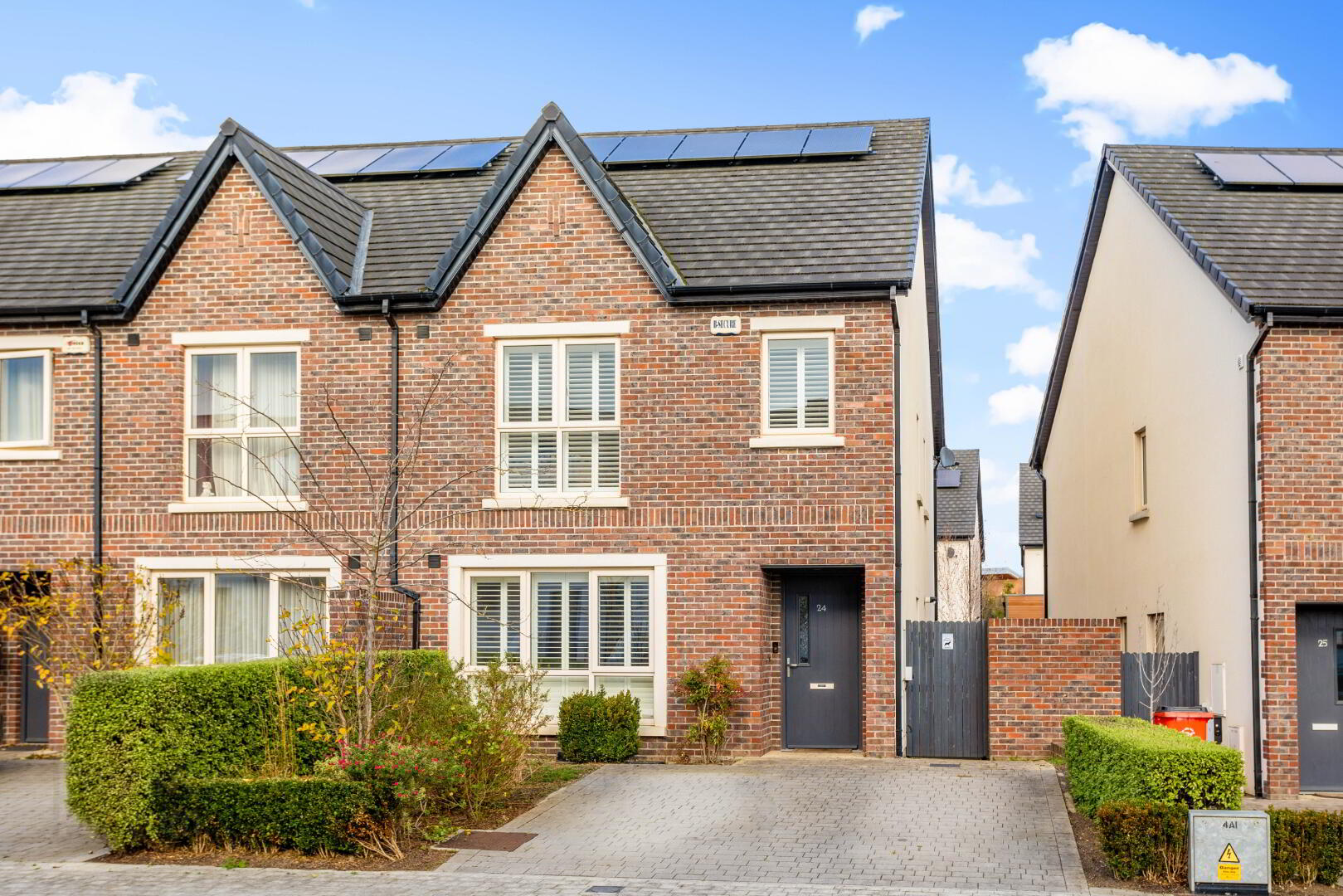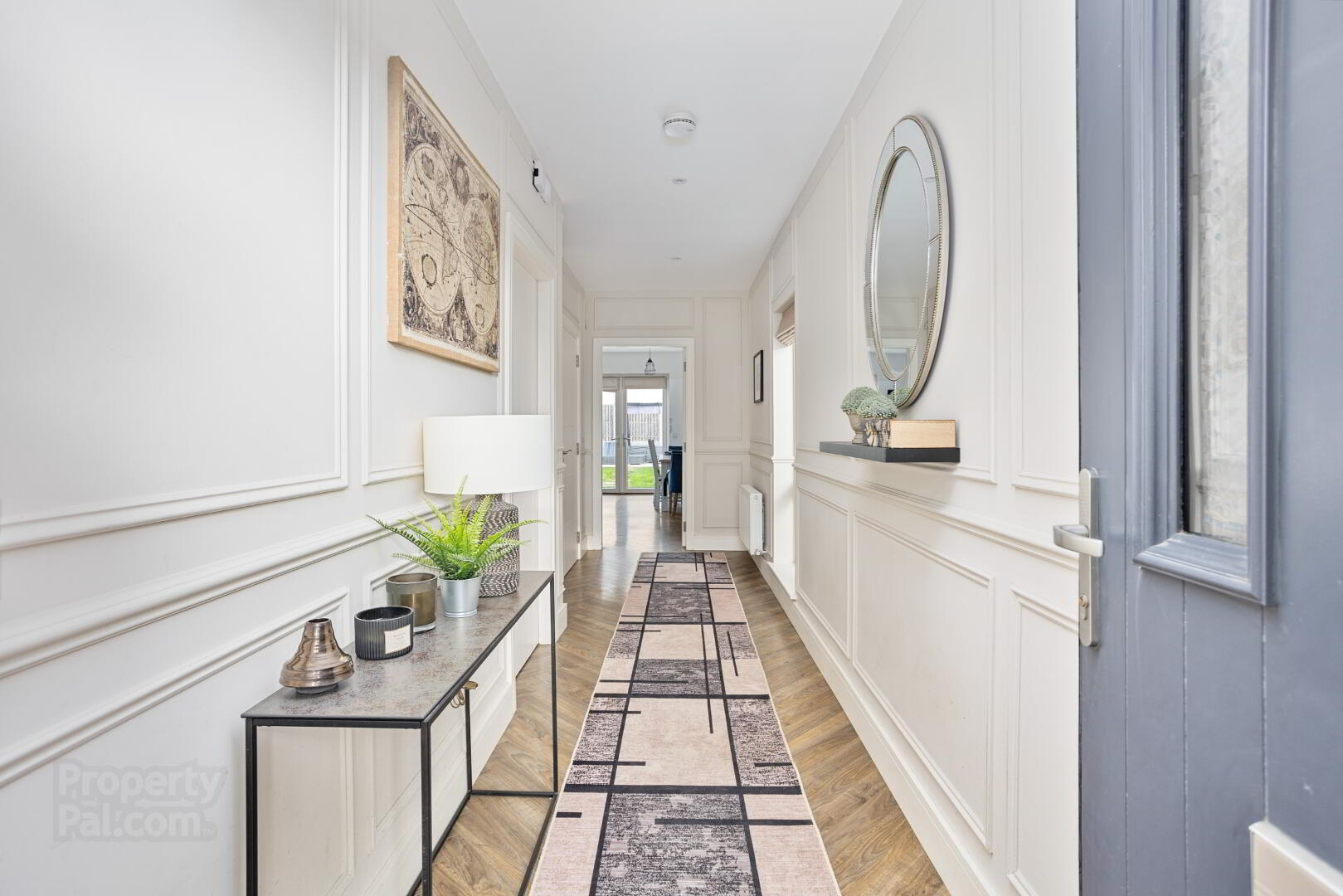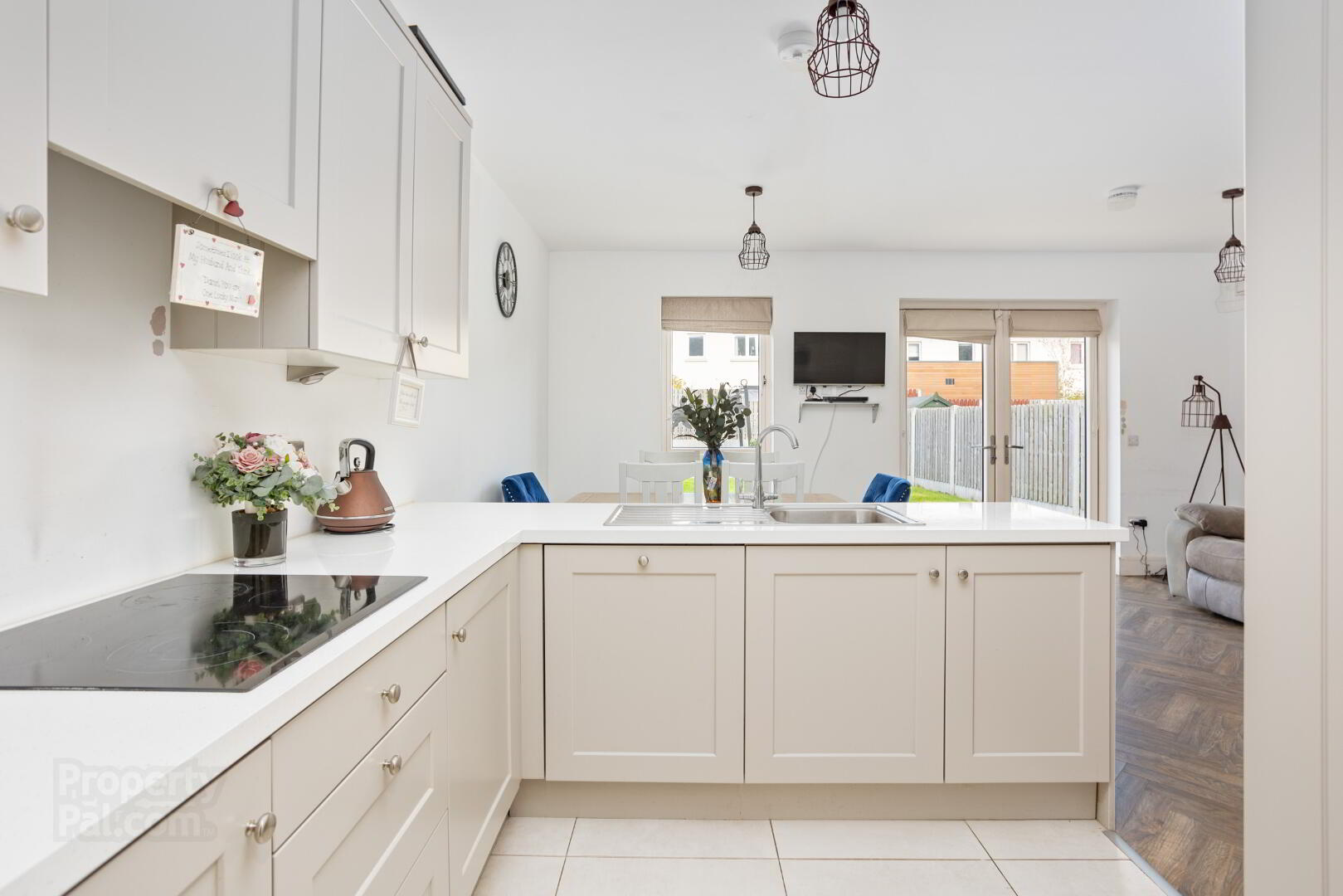


24 Gandon Avenue,
Lucan, K78C9W6
4 Bed End-terrace House
Guide Price €535,000
4 Bedrooms
3 Bathrooms
1 Reception
Property Overview
Status
For Sale
Style
End-terrace House
Bedrooms
4
Bathrooms
3
Receptions
1
Property Features
Tenure
Not Provided
Energy Rating

Heating
Gas
Property Financials
Price
Guide Price €535,000
Stamp Duty
€5,350*²
Rates
Not Provided*¹
Property Engagement
Views Last 7 Days
41
Views All Time
135

McDonald Property, Lucan's longest-established estate agency, is delighted to present No. 24 Gandon Avenue to the market. This spacious end-of-terrace residence combines contemporary style with energy efficiency and is offered in turn-key condition, meticulously maintained throughout.
Constructed in late 2019, No. 24 Gandon Avenue is ideally situated near a children's playground and features numerous highlights for discerning buyers. With an impressive A3 BER rating, energy-saving features include photovoltaic solar panels, an A-rated condensing boiler, high-performance windows, and superior insulation, ensuring low energy costs. Additionally, the high-tech Demand Control Ventilation System and zoned heating controls provide precise temperature management and optimal air quality.
Since its construction, this home has been enhanced with a range of modern upgrades, including extensive timber panelling in the hallway, stairs and landing, a custom-built alcove TV unit in the reception room, herringbone-style wood flooring and plantation shutters. The property’s spacious, well-proportioned rooms and thoughtfully designed layout extend across two levels, creating bright, inviting living areas and bedrooms.
Spanning approximately 1,481 sq. ft., the accommodation includes an entrance hall, guest WC, reception room, utility room, and an open-plan kitchen/dining area with a sleek shaker-style kitchen. Upstairs, there are four bedrooms, including one with an en-suite, along with a main bathroom.
The front of the property features a cobble lock driveway with off-street parking for two vehicles and an EV (Electric Vehicle) charging point. To the rear, a landscaped lawn with two patio areas and a pergola provide a private outdoor retreat.
Gandon Park is a highly sought-after development close to Lucan Village and a wide range of retail options, including Lidl (Shackleton Park), Lucan Shopping Centre (Supervalu), Hillcrest Shopping Centre (Tesco), and The Crossings (Aldi & Tesco) in Adamstown. Additional nearby amenities include the new Tandy's Lane Park and Playground, Adamstown Railway Station, and a selection of primary and secondary schools. The property also offers easy access to the N4, N7, and M50 road networks.
Accommodation
Entrance Hallway: herringbone style floor, timber panelling and alarm panel.
Guest WC: with tiled floor, heated towel rail, WC and WHB.
Kitchen/ Dining Area: herringbone style flooring the dining area, tiled floor in kitchen, fitted kitchen units, French patio doors to rear.
Utility Room: with tiled floor and countertop.
Upstairs
Bedroom 1 with fitted wardrobes and carpet.
En-suite: fully tiled with tiled floor, heated towel rail, shower enclosure, WC and WHB.
Bedroom 2 with fitted wardrobes and carpet.
Bedroom 3 with fitted wardrobes and carpet.
Bedroom 4 with fitted wardrobes and carpet.
Bathroom: fully tiled with tiled floor, heated towel rail, shower enclosure, bathtub, WC and WHB.
Landing with timber panelling and access to attic.
Features:
EV (Electric Vehicle) charging point.
Plantation shutters.
Extensive timber panelling.
Custom-built alcove TV unit
2 x Patio areas.
Security alarm.
Gas fired central heating.
Solar PV panels.
Generously proportioned living space throughout.
Large attic space space.
Built late 2019
Developer: Cairn Homes
Overall floor area: 138 Sq. M.
Cul-de-sac location.
Please note we have not tested any appliances, apparatus, fixtures, fittings, or services. Interested parties must undertake their own investigation into the working order of these items. Any measurements provided are approximate. Photographs and floor plans provided for guidance only.
BER Details
BER Rating: A3
BER No.: 111588976
Energy Performance Indicator: Not provided



