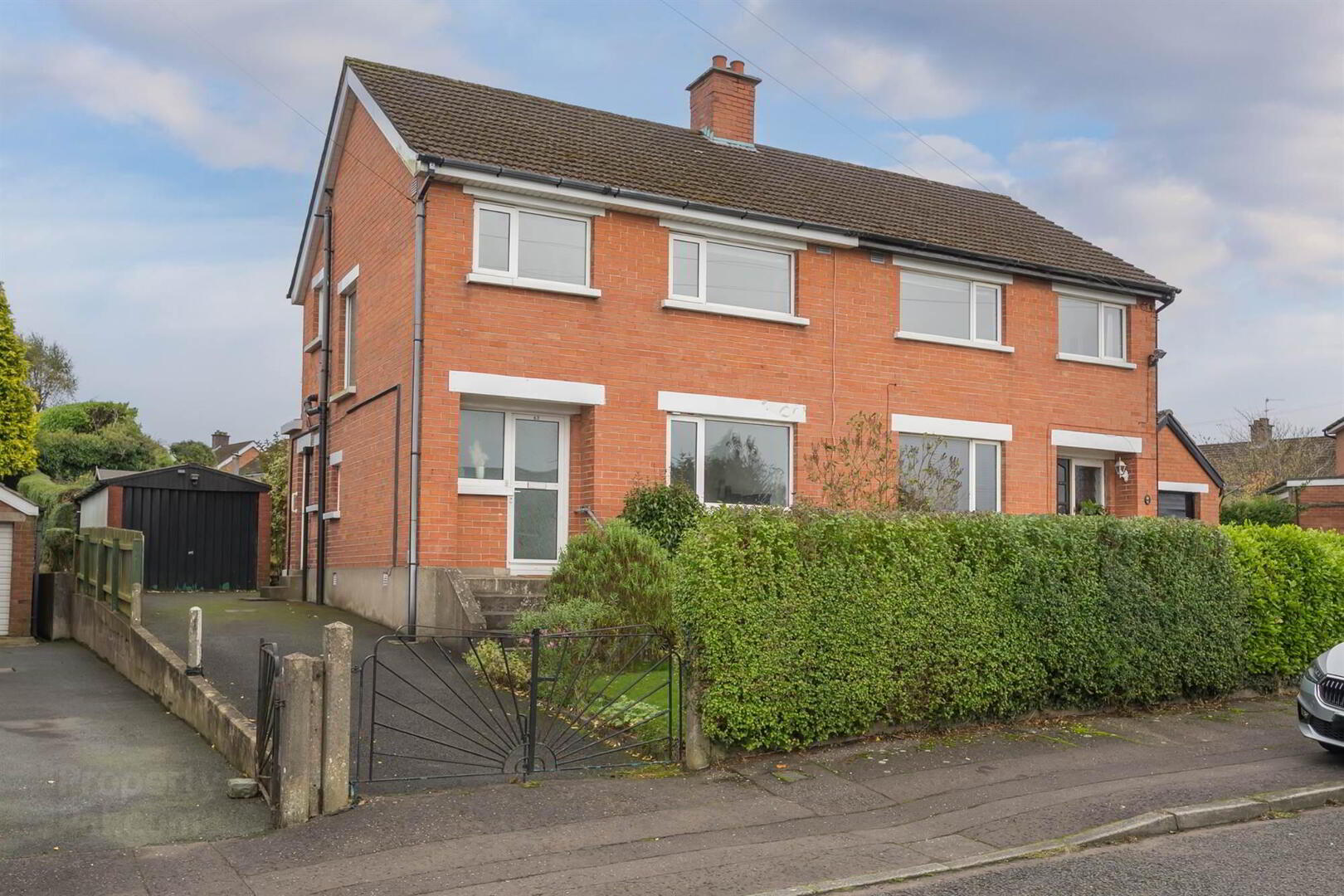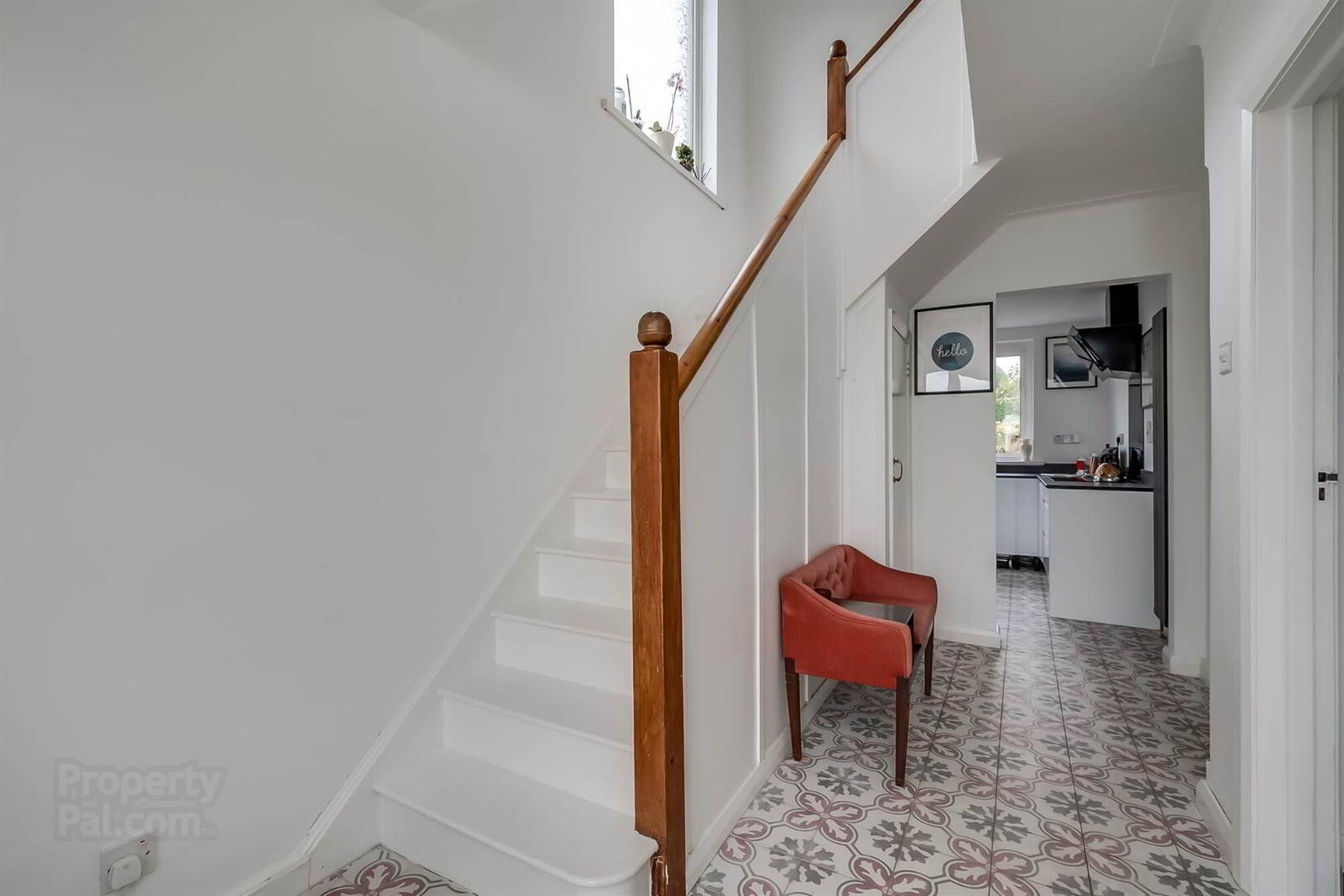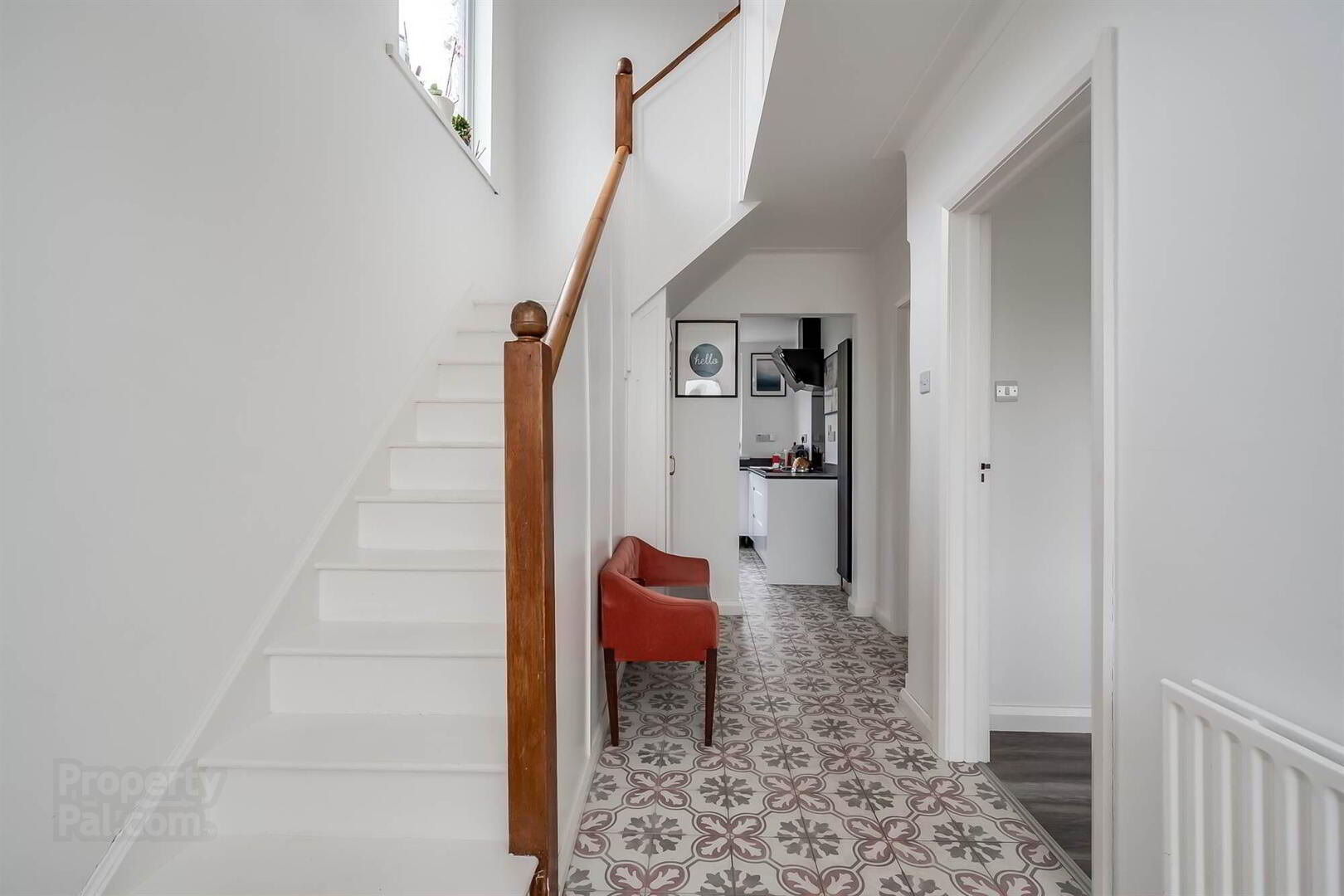


63 Glendale Park,
Belfast, BT8 6HT
3 Bed Semi-detached House
Offers Over £229,950
3 Bedrooms
2 Receptions
Property Overview
Status
For Sale
Style
Semi-detached House
Bedrooms
3
Receptions
2
Property Features
Tenure
Leasehold
Energy Rating
Heating
Oil
Broadband
*³
Property Financials
Price
Offers Over £229,950
Stamp Duty
Rates
£1,174.50 pa*¹
Typical Mortgage
Property Engagement
Views Last 7 Days
1,957
Views All Time
4,082

Features
- Well Maintained Family Home in Prime Residential Location Close to a Diverse Range of Amenities and Public Transport Links to Belfast City Centre
- Living Room & Separate Dining Room
- Modern Fully Fitted Kitchen
- 3 Well Proportioned Bedrooms
- Bathroom with White Suite
- Delightful Mature Rear Garden Ideal for Outdoor Entertaining
- Detached Garage & Additional Outbuilding
- Oil Fired Central Heating & Double Glazed Windows
The ground floor features a separate inviting living room and bright dining room, there is also a recently installed modern kitchen with access to the rear garden.
Upstairs three well proportioned bedrooms provide ample space for a growing family along with bathroom that completes the first floor.
The property includes double glazed windows, oil fired central heating, detached garage and additional outbuilding which can be used for a number of different uses. A mature rear garden offers a peaceful retreat and scenic views perfect for relaxation or family gatherings.
Demand is high in this area and therefore early viewing is highly recommended to appreciate all this semi detached has to offer.
Ground Floor
- uPVC double glazed front door and side lights to . . .
- RECEPTION HALL:
- Ceramic tiled floor, cornice ceiling, cloaks area under stairs.
- DINING ROOM:
- 3.58m x 3.3m (11' 9" x 10' 10")
Laminate wood floor, open fireplace, mahogany surround, cornice ceiling, excellent views across to Antrim Hills and Divis Mountain. - LIVING ROOM:
- 3.48m x 3.3m (11' 5" x 10' 10")
Laminate wooden floor, mature outlook to rear garden. - KITCHEN:
- 3.m x 2.46m (9' 10" x 8' 1")
Range of low level units, laminate work surfaces, single drainer sink unit with mixer tap, integrated washing machine, integrated dishwasher, integrated four ring ceramic hob, splashback, extractor fan above, built-in high level oven, integrated fridge and freezer, ceramic tiled floor, uPVC double glazed access door to side.
First Floor
- LANDING:
- Oak laminate wooden floor.
- BEDROOM (1):
- 3.3m x 3.25m (10' 10" x 10' 8")
Laminate wooden floor, excellent views across Belfast to Antrim Hills. - BEDROOM (2):
- 3.48m x 3.28m (11' 5" x 10' 9")
Laminate wooden floor, mature outlook to rear garden. - BEDROOM (3):
- 2.49m x 2.34m (8' 2" x 7' 8")
Laminate wooden floor, excellent views across Belfast to Antrim Hills. - BATHROOM:
- White suite comprising low flush wc, vanity unit with mixer tap and built-in cabinet below, panelled bath with shower screen, built-in Triton shower unit, tiled splashback, polished porcelain tiled floor, heated towel rail, airing cupboard with lagged copper cylinder and built-in shelving above.
Outside
- Large garden laid in extensive lawns with mature trees, shrubs, excellent degree of privacy, PVC oil storage tank, PVC facias and soffit boards, tarmac driveway with off street parking. Leading to . . .
- DETACHED GARAGE:
- 5.87m x 2.9m (19' 3" x 9' 6")
Worcester oil fired boiler, uPVC up and over door. - OUTBUILDING:
- Light and power.
Directions
Heading out of town on the Saintfield Road turn left at the traffic lights into Newton Park and take the first on your right hand side



