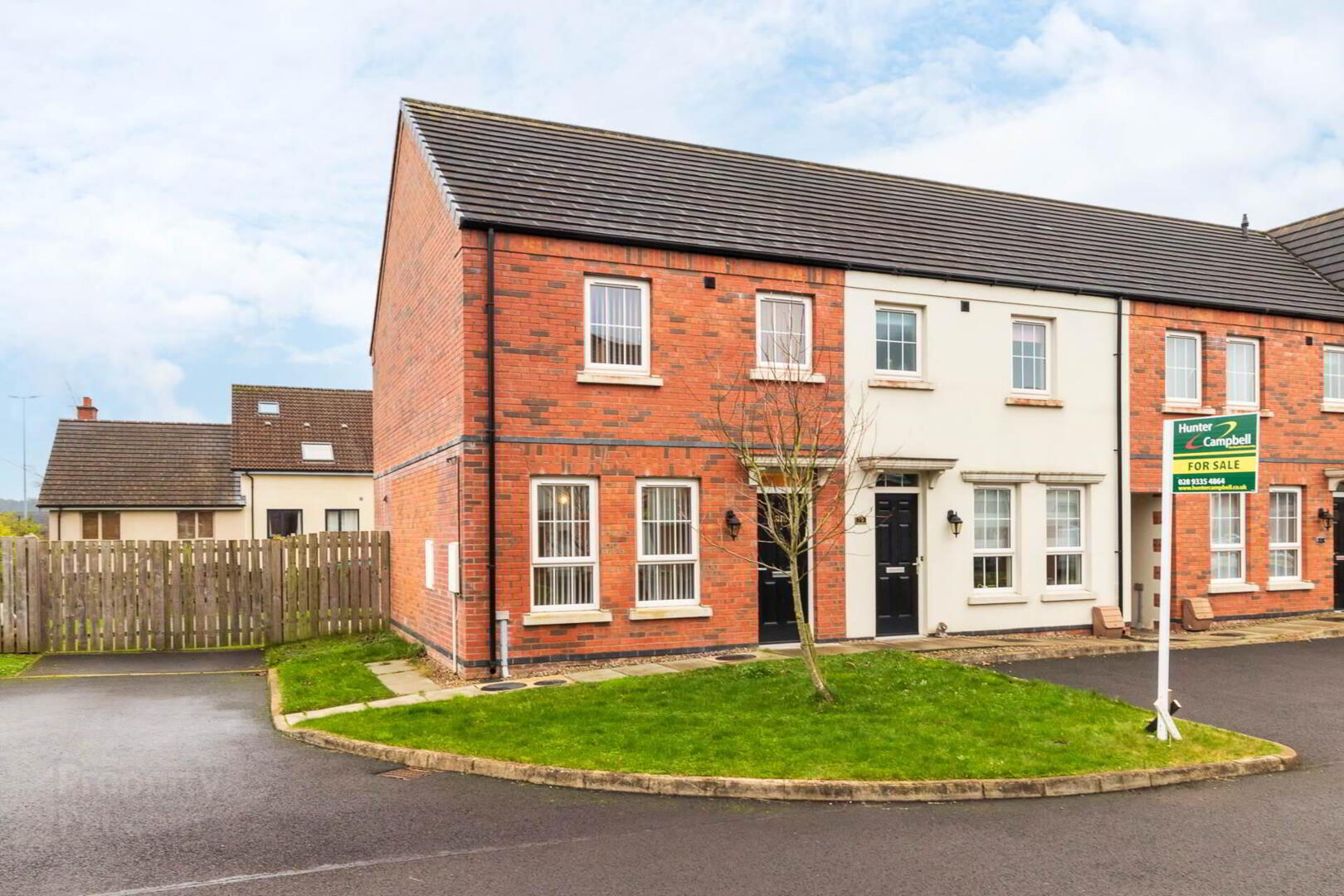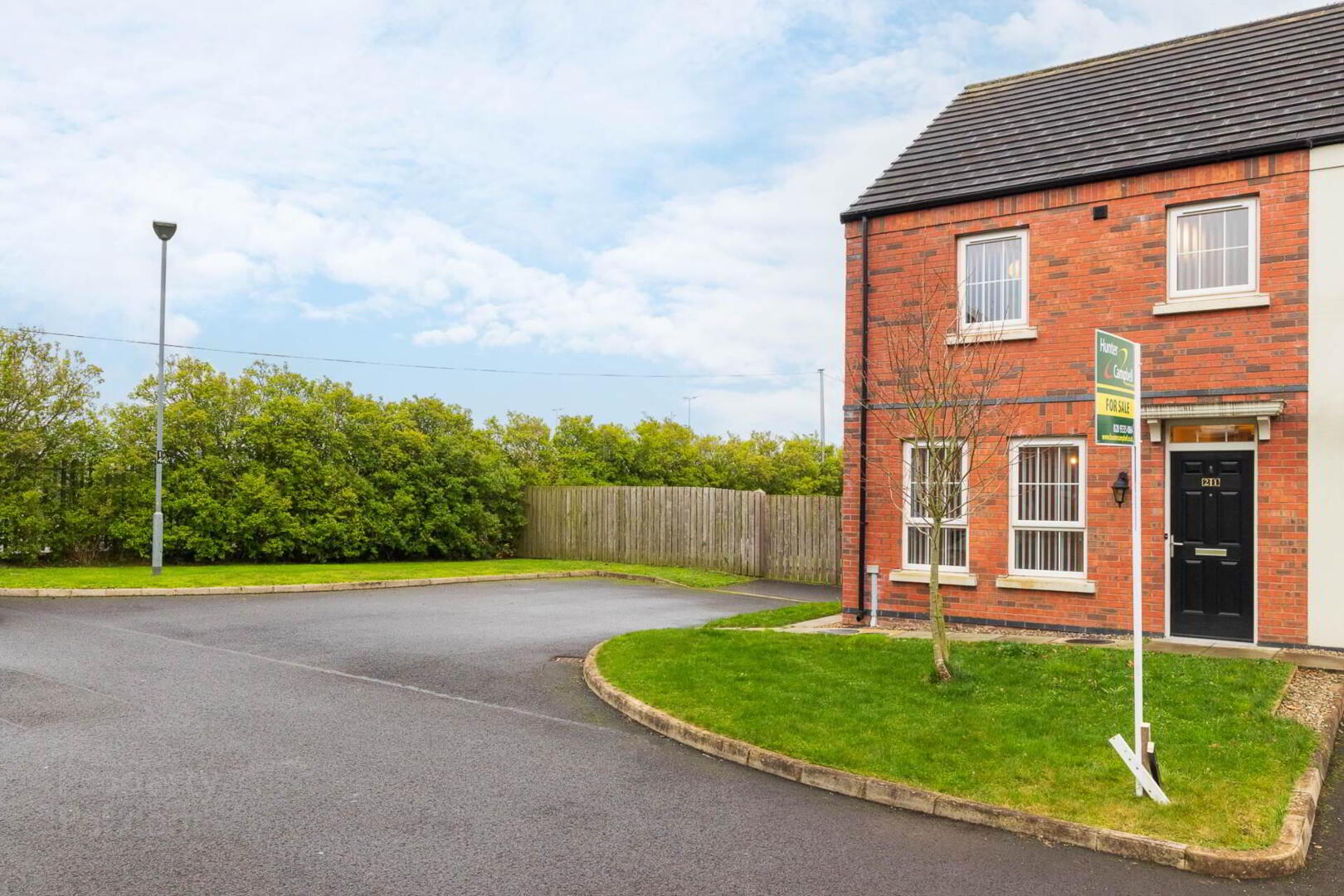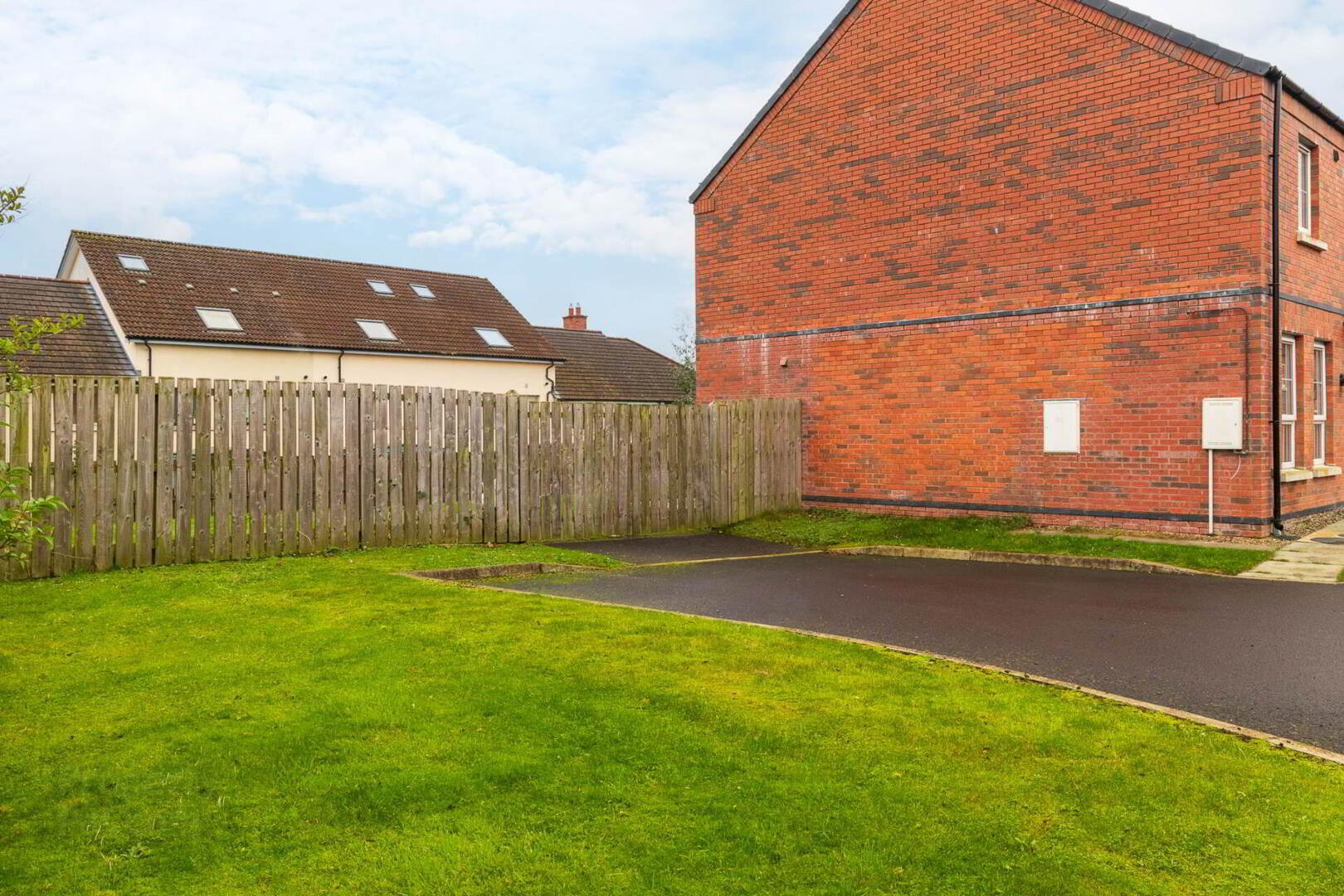


21 Fairview Farm Road,
Ballyclare, BT39 9LB
3 Bed End-terrace House
Offers Over £161,950
3 Bedrooms
1 Bathroom
1 Reception
Property Overview
Status
For Sale
Style
End-terrace House
Bedrooms
3
Bathrooms
1
Receptions
1
Property Features
Tenure
Freehold
Energy Rating
Heating
Gas
Broadband
*³
Property Financials
Price
Offers Over £161,950
Stamp Duty
Rates
£822.24 pa*¹
Typical Mortgage
Property Engagement
Views Last 7 Days
989
Views Last 30 Days
1,785
Views All Time
8,853

Features
- Excellent End Terrace Townhouse on Spacious Site
- Gas Central Heating/Double Glazed
- Lounge with Wall Mounted Electric Fire Feature
- Open Plan Kitchen/Dining Room
- Downstairs Cloakroom with Two Piece Suite
- Three Well Appointed Bedrooms
- Bathroom with White Three Piece Suite
- Tarmac Driveway to Side/Rear
- Large Garden to Rear
- Ideal First Time Buy or for Investment
Internally the property comprises lounge with wall mounted electric fire and open plan kitchen/dining with rear hallway leading to downstairs cloakroom with two piece suite. On the first floor are three well appointed bedrooms and a three piece bathroom suite. The property further benefits from gas central heating, double glazing as well as tarmac driveway and a large garden to rear.
Ideally suited to first time buyer or for investment. Book an early appointment to view to avoid missing out.
Entrance Hallway:
PVC front door. Ceramic tiled flooring.
Lounge: - 15'7" (4.75m) x 11'8" (3.56m)
Good size lounge with wall mounted electric fire feature. Built in storage cupboard.
Kitchen/Dining Room: - 11'1" (3.38m) x 11'8" (3.56m)
Excellent range of high and low level units with contrasting work surfaces. 1 1/2 bowl stainless steel sink unit with mixer tap. Built in hob with matching underbench oven and overhead stainless steel extractor canopy. Built in fridge/freezer and washing machine. Underunit lighting. Complimentary wall tiling. Ceramic tiled flooring.
Downstairs Cloakroom:
Two piece white suite comprising push button wc and wash hand basin with tiled splashback.
From Entrance Hallway - Staircase to first floor landing with access to roofspace.
Bedroom (1): - 13'7" (4.14m) x 8'5" (2.57m)
Bedroom (2): - 13'1" (3.99m) x 8'2" (2.49m)
Bedroom (3): - 8'2" (2.49m) x 5'9" (1.75m)
Bathroom:
White three piece suite comprising panelled bath with overhead, wall mounted shower fitting and side screen door. Half pedestal wash hand basin. Push button wc. Complimentary partial wall tiling and ceramic tiled flooring.
Outside:
Tarmac driveway to side/rear with car parking for two cars. Garden to front laid in lawn. Large, spacious garden to rear laid in lawn. Paved patio area. Outside lighting.
Notice
Please note we have not tested any apparatus, fixtures, fittings, or services. Interested parties must undertake their own investigation into the working order of these items. All measurements are approximate and photographs provided for guidance only.




