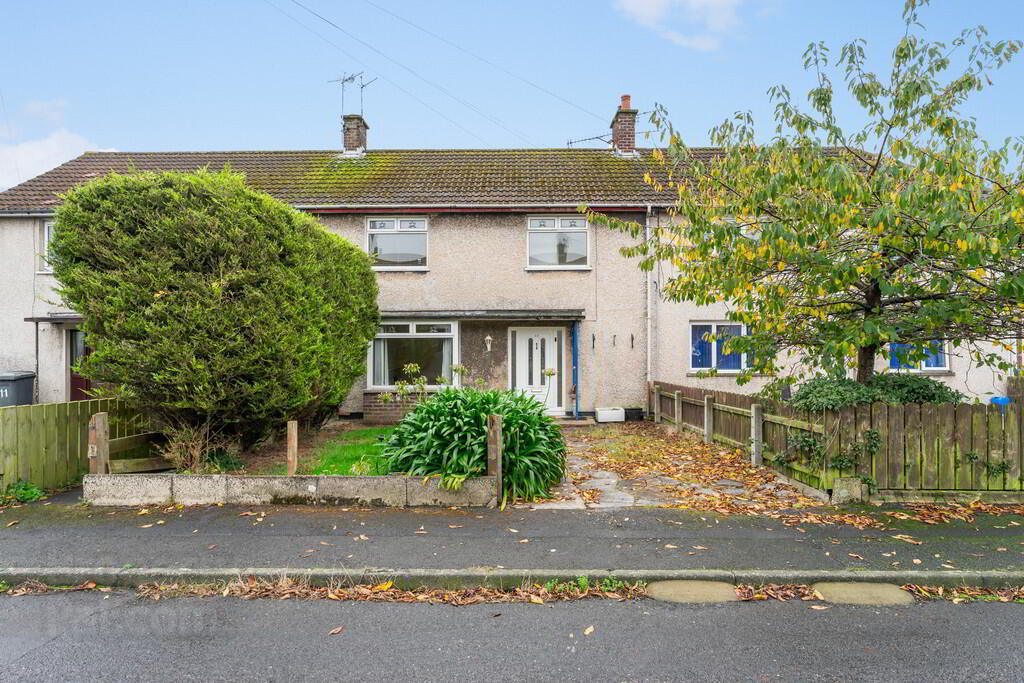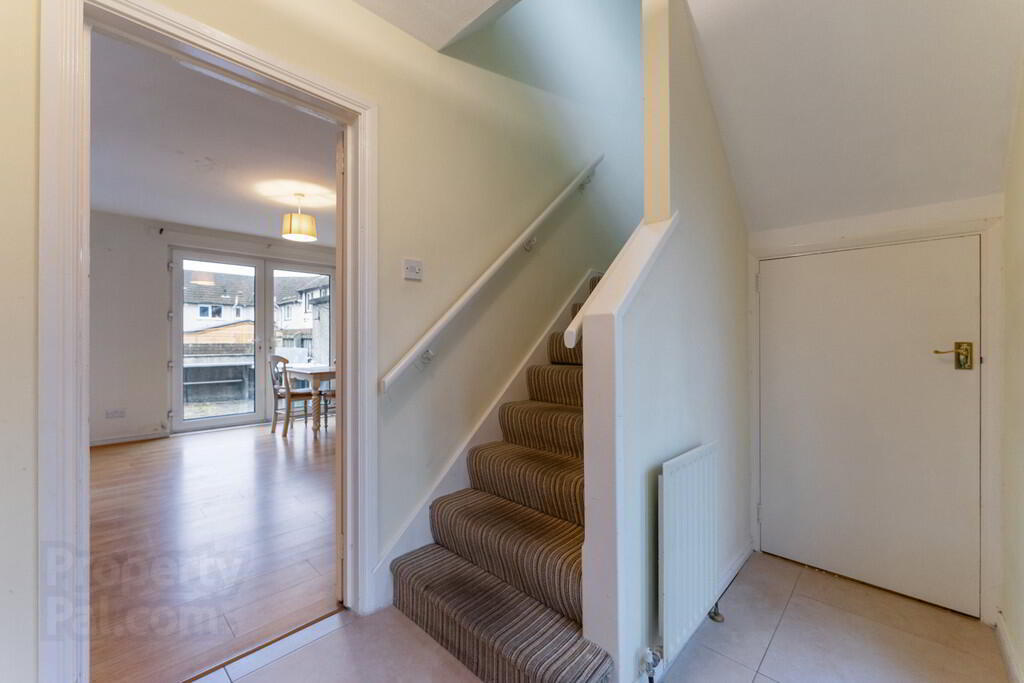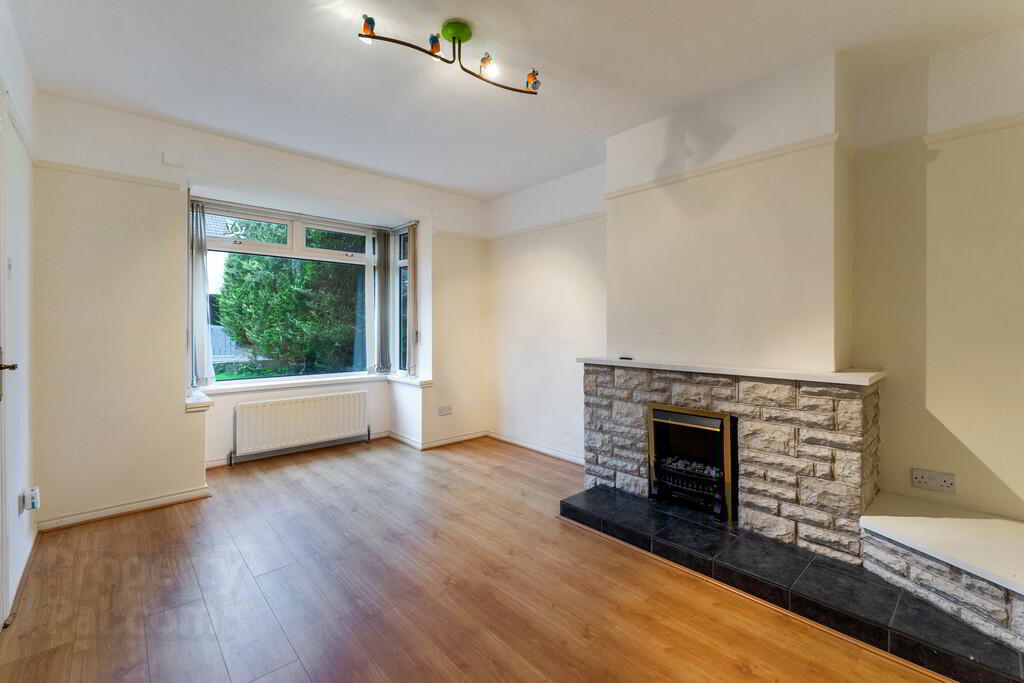


12 Greenside,
Bangor, BT20 4EF
3 Bed Mid-terrace House
Offers Around £95,000
3 Bedrooms
1 Bathroom
2 Receptions
Property Overview
Status
For Sale
Style
Mid-terrace House
Bedrooms
3
Bathrooms
1
Receptions
2
Property Features
Tenure
Not Provided
Energy Rating
Broadband
*³
Property Financials
Price
Offers Around £95,000
Stamp Duty
Rates
£662.43 pa*¹
Typical Mortgage
Property Engagement
Views Last 7 Days
2,061
Views All Time
4,473

Features
- Mid terrace property
- Three bedrooms
- Lounge, dining room and fitted kitchen
- Bathroom
- Enclosed rear garden and driveway
- Oil fired central heating and double glazed windows
- Cul de sac location
- Ideal opportunity for a first time buyer or buy to let investor
- No onward chain
- Contact the office to arrange your viewing
ENTRANCE HALL Under stairs storage cupboard; tiled floor; single panel radiator.
LOUNGE 15' 5" max x 10' 5" (4.7m x 3.18m) Open fireplace; wood laminate floor; double panel radiator.
DINING ROOM 14' 2" x 12' 0" (4.32m x 3.66m) Open fireplace; wood laminate floor; double panel radiator; PVC French Doors to garden.
KITCHEN 10' 4" x 7' 9" (3.15m x 2.36m) Range of high and low level unit s with drawers and complementary work surfaces; sink unit and side drainer; recess for cooker; recess for fridge; recess for washing machine; access to rear.
FIRST FLOOR LANDING Built-in storage cupboard; built-in hot press; access to roof space; single panel radiator.
BEDROOM 1 14' 3" x 8' 9" (4.34m x 2.67m) Built-in wardrobe; wood laminate floor; single panel radiator.
BEDROOM 2 10' 11" x 10' 8" (3.33m x 3.25m) Built-in shelving; single panel radiator.
BEDROOM 3 12' 11" x 9' 10" max (3.94m x 3m) Wood laminate floor; single panel radiator.
BATHROOM Suite comprising of a panelled bath with thermostatic shower over; pedestal wash hand basin; low flush WC; single panel radiator.
OUTSIDE Enclosed rear garden with paved patio area and built-in boiler house; bin access; paved driveway and front garden.





