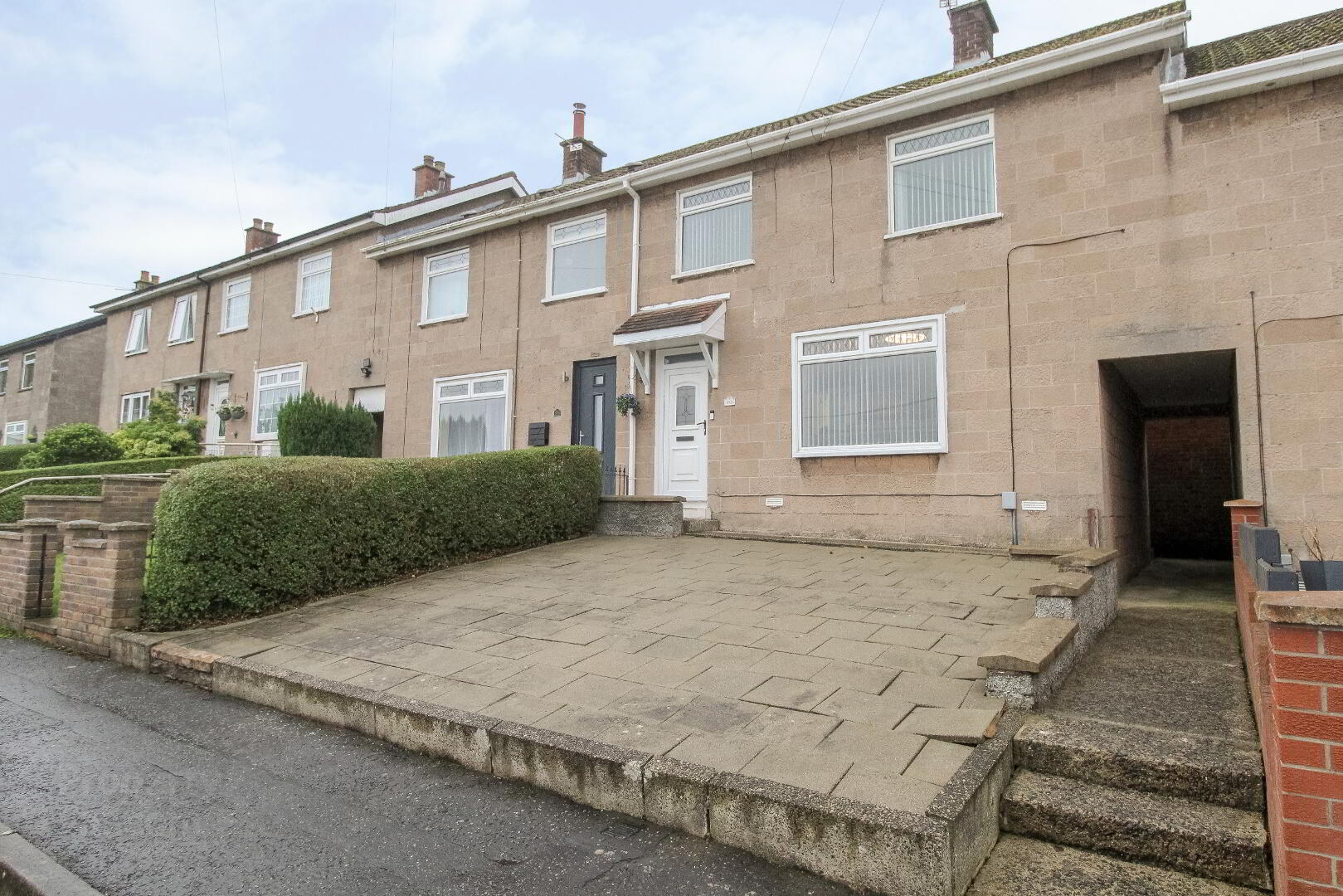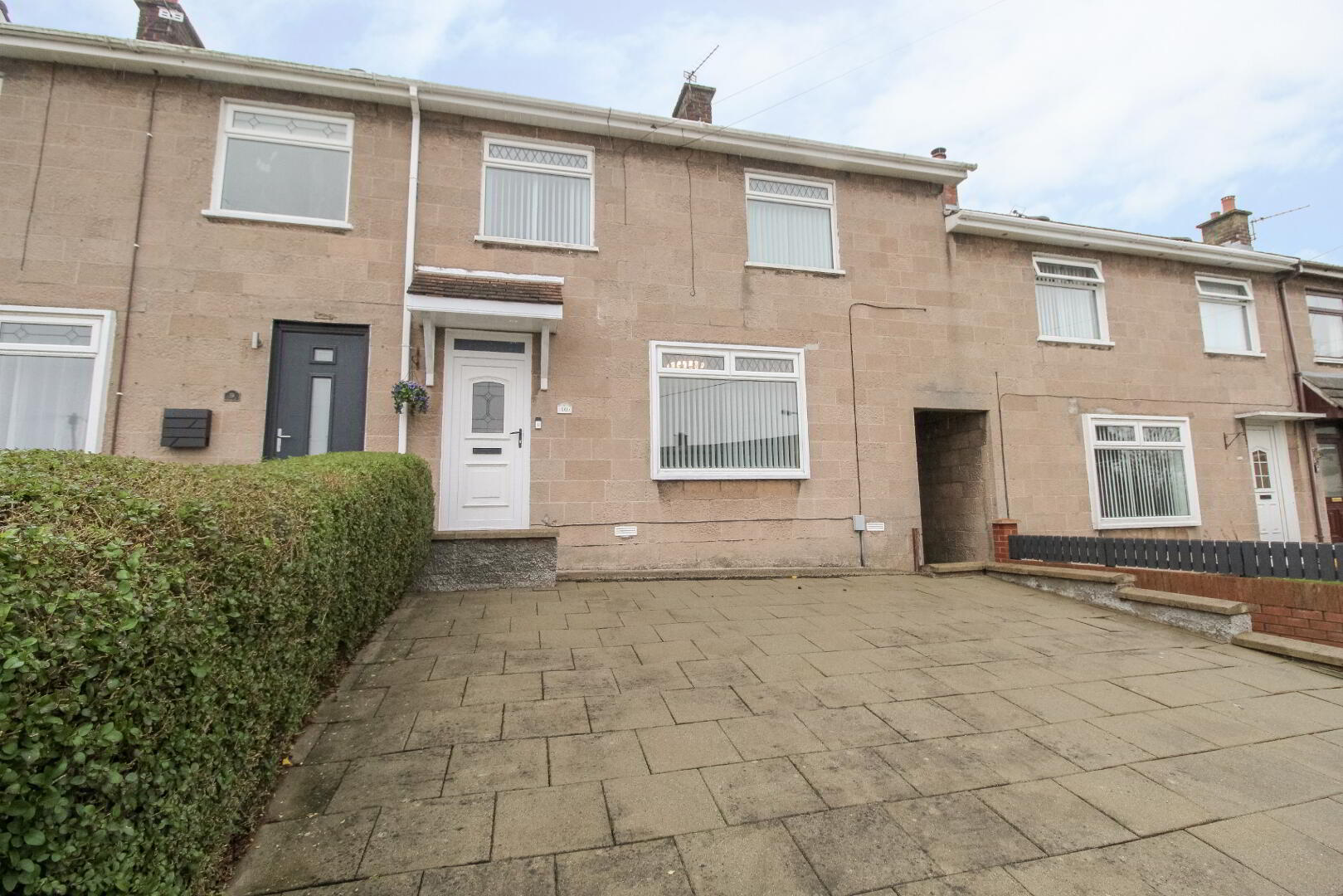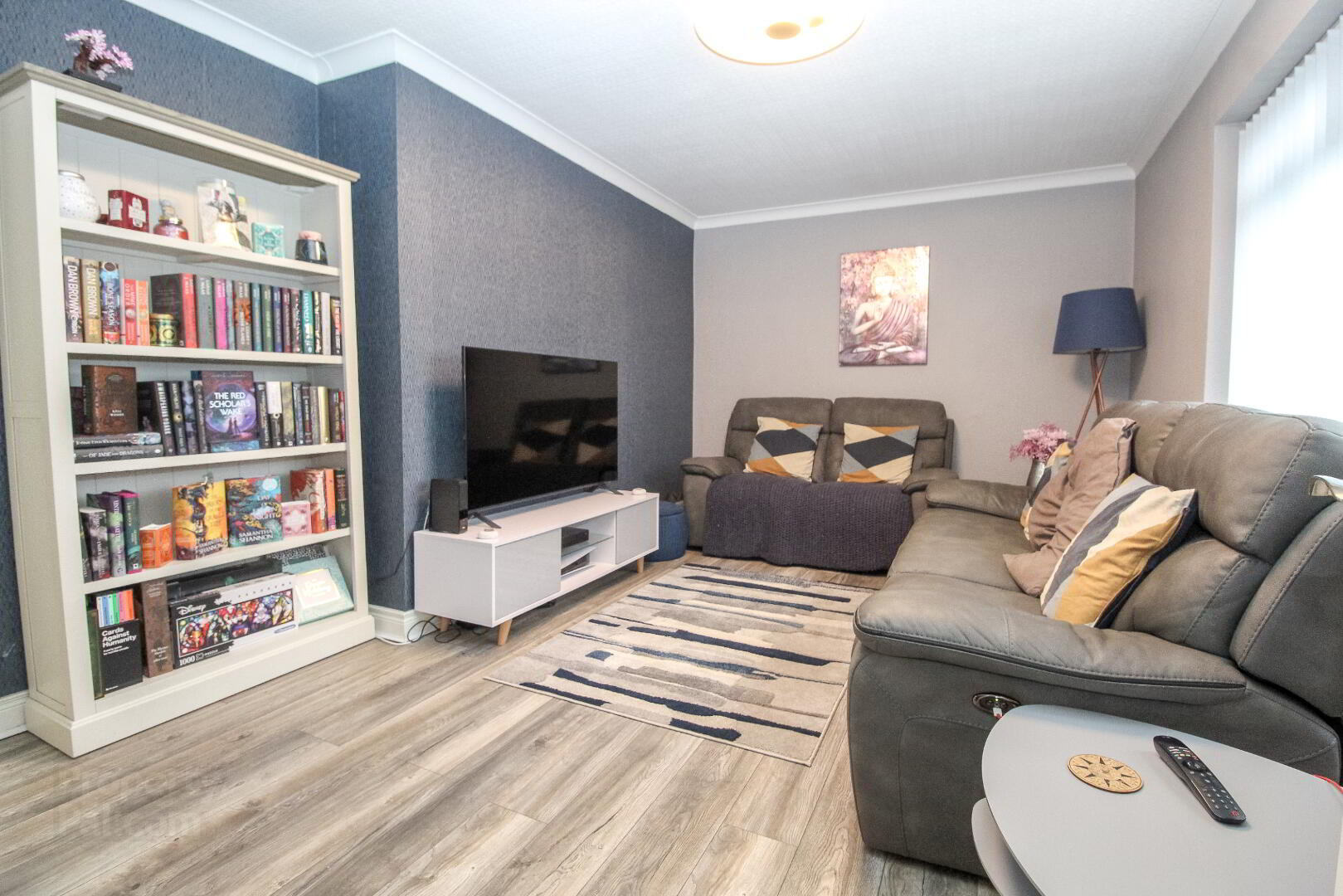


10 Woodview Place,
Braniel, Belfast, BT5 7PD
3 Bed Mid-terrace House
Asking Price £137,500
3 Bedrooms
1 Bathroom
1 Reception
Property Overview
Status
For Sale
Style
Mid-terrace House
Bedrooms
3
Bathrooms
1
Receptions
1
Property Features
Tenure
Not Provided
Energy Rating
Heating
Oil
Broadband
*³
Property Financials
Price
Asking Price £137,500
Stamp Duty
Rates
£727.84 pa*¹
Typical Mortgage
Property Engagement
Views Last 7 Days
712
Views All Time
2,024

Features
- Well Presented Mid Terrace Home
- Quiet Cul De Sac Location
- Bright And Spacious Lounge
- Modern Kitchen With Ample Dining Space
- Three Generously Sized Bedrooms
- Family Bathroom With White Suite
- Private And Enclosed Garden To The Rear
- Popular And Convenient Location Close To A Number Of Local Leading Primary And Secondary Schools, The Local Shops And Amenities Of Gilnahirk, Ballyhackamore Village And Transport Links
This well presented mid terrace home is located in a quiet cul de sac in the ever popular Braniel area of East Belfast. The property comprises of a bright and spacious lounge and a modern kitchen open to ample space for dining and entertaining on the ground floor. On the first floor there are three generously sized bedrooms and a family bathroom with modern white suite. The garden to the rear is laid in contemporary paving slabs and has a brick shed for storage. The location is within easy access to a number of leading primary and secondary schools, the local shops and amenities of Gilnahirk and Cherryvalley and Ballyhackamore Village with its array of shops, bars and eateries. Belfast City Centre is an easy commute via nearby major road networks and transport links. Early viewing is recommended.
COMPRISES
Ground Floor
HALLWAY: With laminate floor.
LOUNGE: 4.8m x 3.4m (15' 9" x 11' 2")Bright lounge with laminate floor.
KITCHEN WITH DINING AREA: 5.8m x 2.7m (19' 0" x 8' 10") Modern kitchen with both high and low level units for storage, 1.5 stainless steel sinkand drainer and freestanding electric hob with electric oven under. The kitchen is plumbed for washing machine, has ample space for dining and is finished with part tiled walls and laminate floor.
First Floor
BEDROOM (1): 4.6m x 3.4m (15' 1" x 11' 2") Large double bedroom with laminate floor and built in wardrobe.
BEDROOM (2): 4.6m x 2.6m (15' 1" x 8' 6") Large double bedroom with carpet and built in cupboard/ hotpress.
BEDROOM (3): 2.8m x 2.5m (9' 2" x 8' 2") Single bedroom with carpet and built in wardrobe.
BATHROOM: 1.7m x 1.7m (5' 7" x 5' 7") Family bathroom with white suite comprising of low flush WC, pedestal sink, electric shower over bath and heated towel rail. The bathroom is finished with walls in PVC panels and tiled floor.
Outside
Paved area to front. Fully enclosed garden to the rear with patio and brick shed for storage. Parking on street to front.
VIEWING BY APPOINTMENT WITH THE AGENT
VALUATION: If you are thinking of selling, we would be delighted to provide a FREE VALUATION of your property. Our goal is to achieve the optimum sale price for your property while saving you money on fees.
MORTGAGE ADVICE: ANDREWS AND GREGG are pleased to offer a FREE independent mortgage and financial advice service. Please ask for details.
Important notice to purchasers – Andrews and Gregg have not tested any systems, services or appliances at this property. Maps, plans and models are not to scale and measurements are approximate.
These particulars are given on the understanding that they will not be construed as part of a contract, conveyance or lease. Whilst every care is taken in compiling the information we can give no guarantees as to the accuracy thereof.




