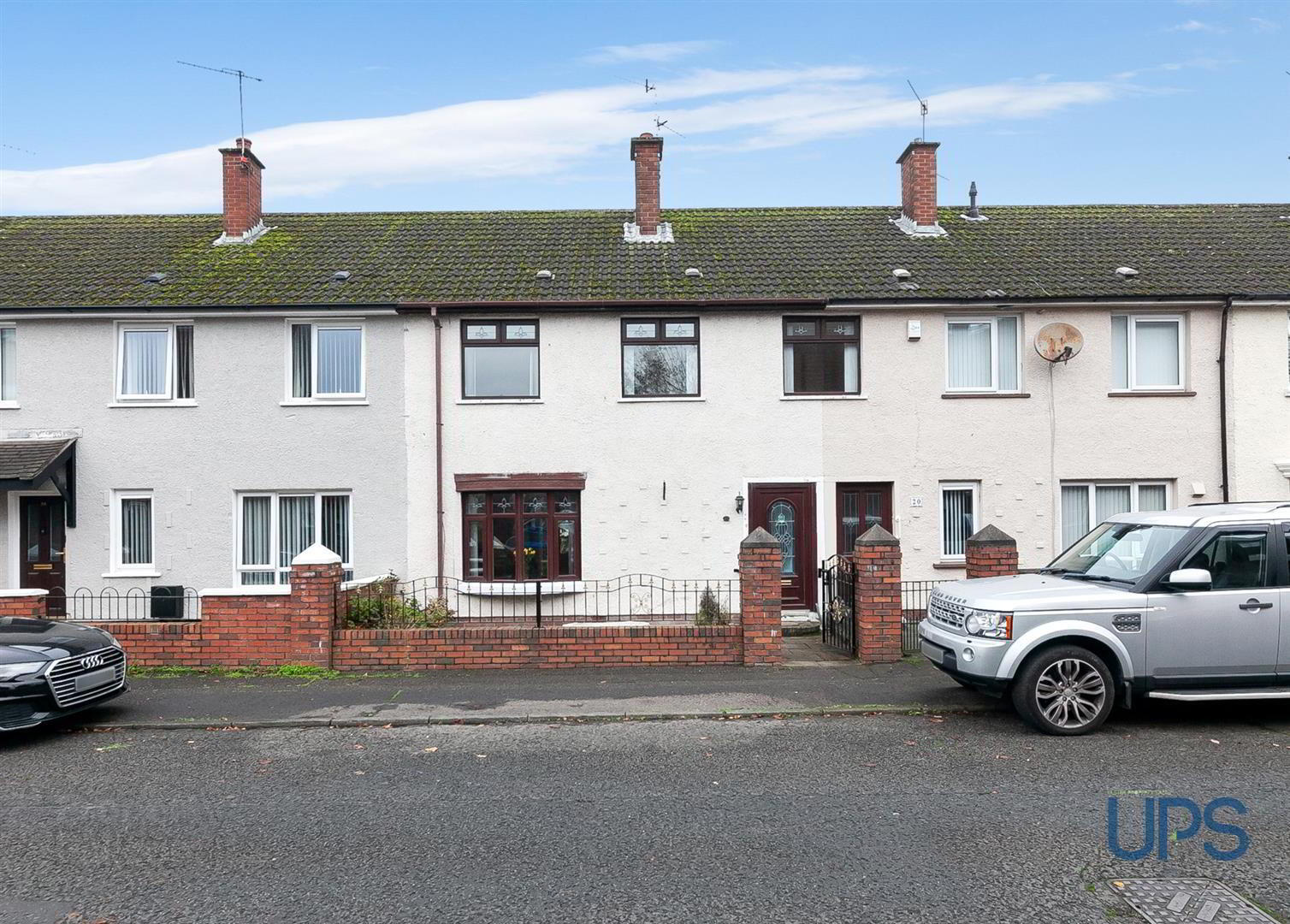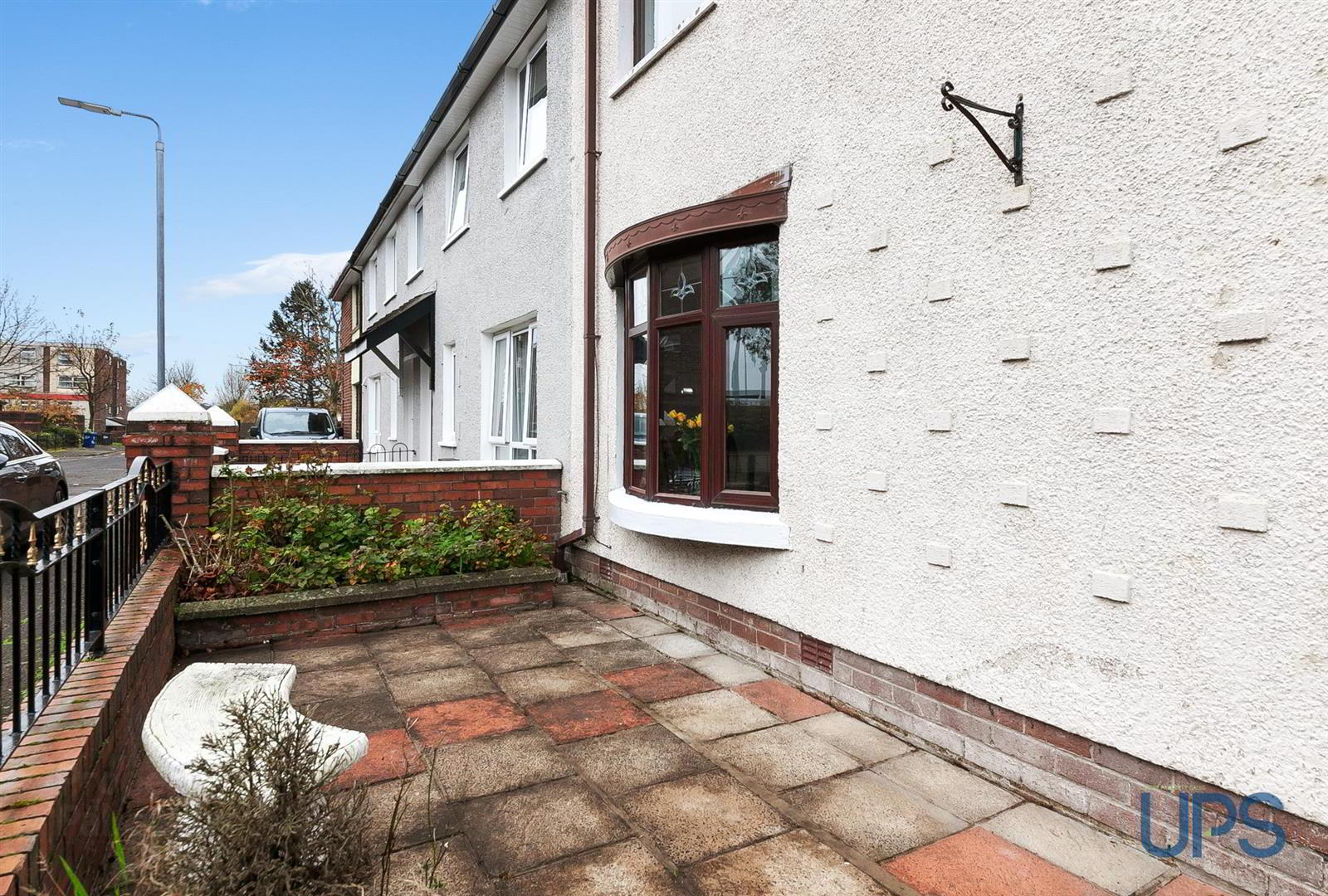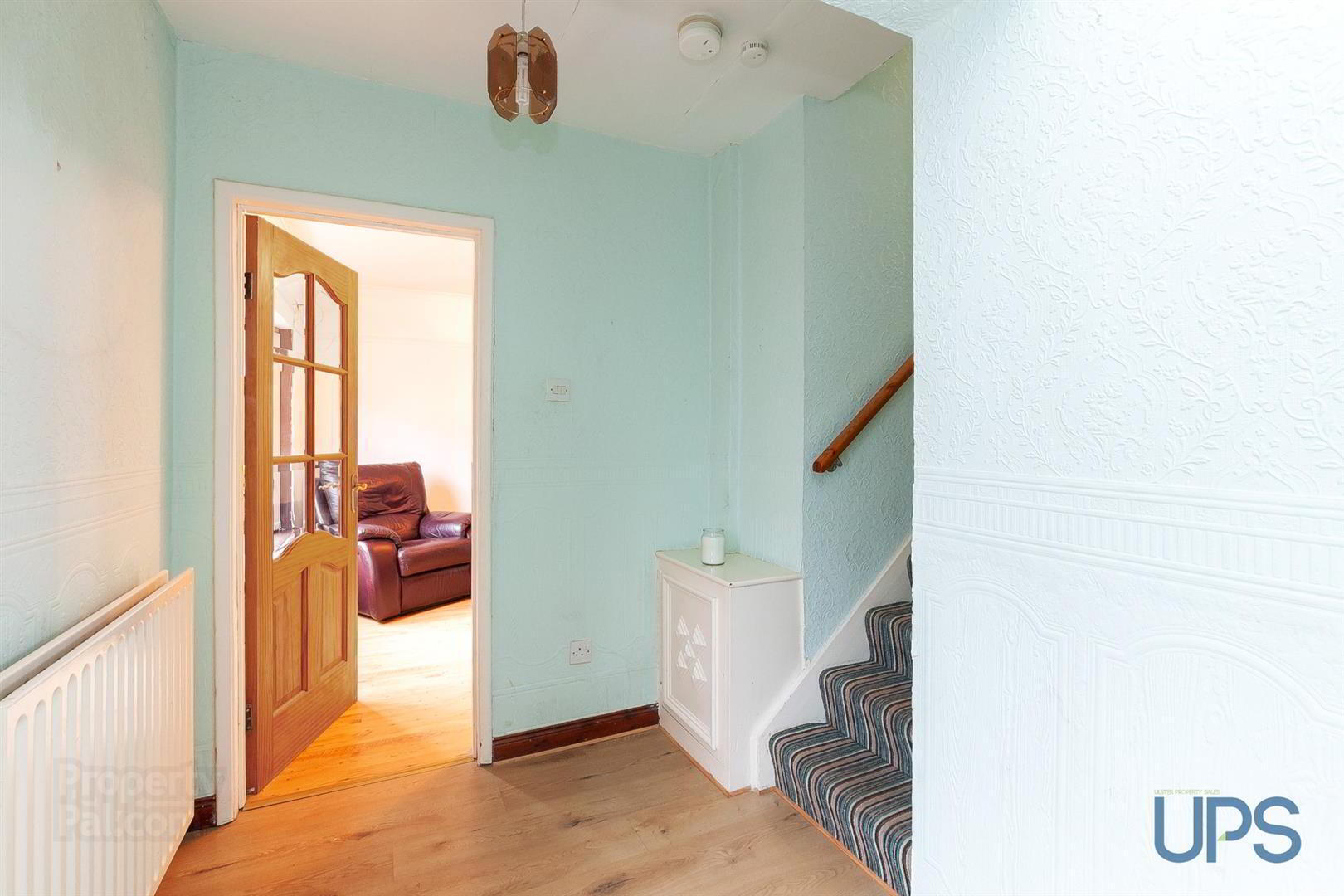


22 Doon Road,
Stewartstown Road, Belfast, BT11 9GU
3 Bed Mid-terrace House
Offers Around £142,500
3 Bedrooms
2 Bathrooms
1 Reception
Property Overview
Status
For Sale
Style
Mid-terrace House
Bedrooms
3
Bathrooms
2
Receptions
1
Property Features
Tenure
Leasehold
Energy Rating
Broadband
*³
Property Financials
Price
Offers Around £142,500
Stamp Duty
Rates
£841.57 pa*¹
Typical Mortgage
Property Engagement
Views Last 7 Days
622
Views All Time
2,284

Features
- Substantial extended mid town house that enjoys a prominent position within this popular location.
- Three excellent, large bright double bedrooms.
- One generous reception room.
- Fitted kitchen open to a casual dining area with feature double patio doors.
- Extended downstairs wet room / W.c
- White bathroom suite.
- Upvc double glazed windows.
- Oil fired central heating system.
- Private and secure rear gardens / Outstanding doorstep convenience.
- Fantastic family home / first time buy / chain free / immediate possession.
A substantial well maintained and presented extended mid town house that enjoys a prominent position within this popular location only minutes walking distance from the Stewartstown Road. Three excellent large double bedrooms and one generous reception room. Fitted kitchen open to a sizable casual dining area with feature double patio doors. Extended downstairs wet room / W.c White bathroom suite. Upvc double glazed windows. Oil fired central heating system. Outstanding doorstep convenience within easy walking distance of leading schools / shops / transport links to include the Glider Service. Fantastic family home / first time buy / immediate possession / chain free. Well worth a visit.
- GROUND FLOOR
- Upvc double glazed front door to;
- ENTRANCE HALL
- To;
- LOUNGE 4.39m x 3.89m (14'5 x 12'9)
- Feature fireplace with inset and hearth, bay window, wooden effect strip floor, double doors to;
- LARGE KITCHEN / DINING AREA 6.02m x 2.84m (19'9 x 9'4)
- Range of high and low level units, formica work surfaces, single drainer stainless steel sink unit, tiling, overhead extractor hood. Casual dining area. Feature double patio doors.
- REAR PORCH
- Built-in robes, plumbed for washing machine.
- EXTENDED WET ROOM
- Fully tiled shower enclosure with feature Shower partition, electric shower unit, low flush w.c, wah hand basin, tiling, ceramic tiled floor.
- FIRST FLOOR
- BEDROOM 1 4.90m x 3.73m (16'1 x 12'3)
- BEDROOM 2 3.51m x 3.07m (11'6 x 10'1)
- BEDROOM 3 3.78m x 2.77m (12'5 x 9'1)
- WHITE BATHROOM SUITE
- Panelled bath, pedestal wash hand basin, low flush w.c.
- OUTSIDE
- Enclosed to rear, private and secure with flagging and access, feature wall and railings to front with paving. Housed oil fired boiler and Pvc tank.




