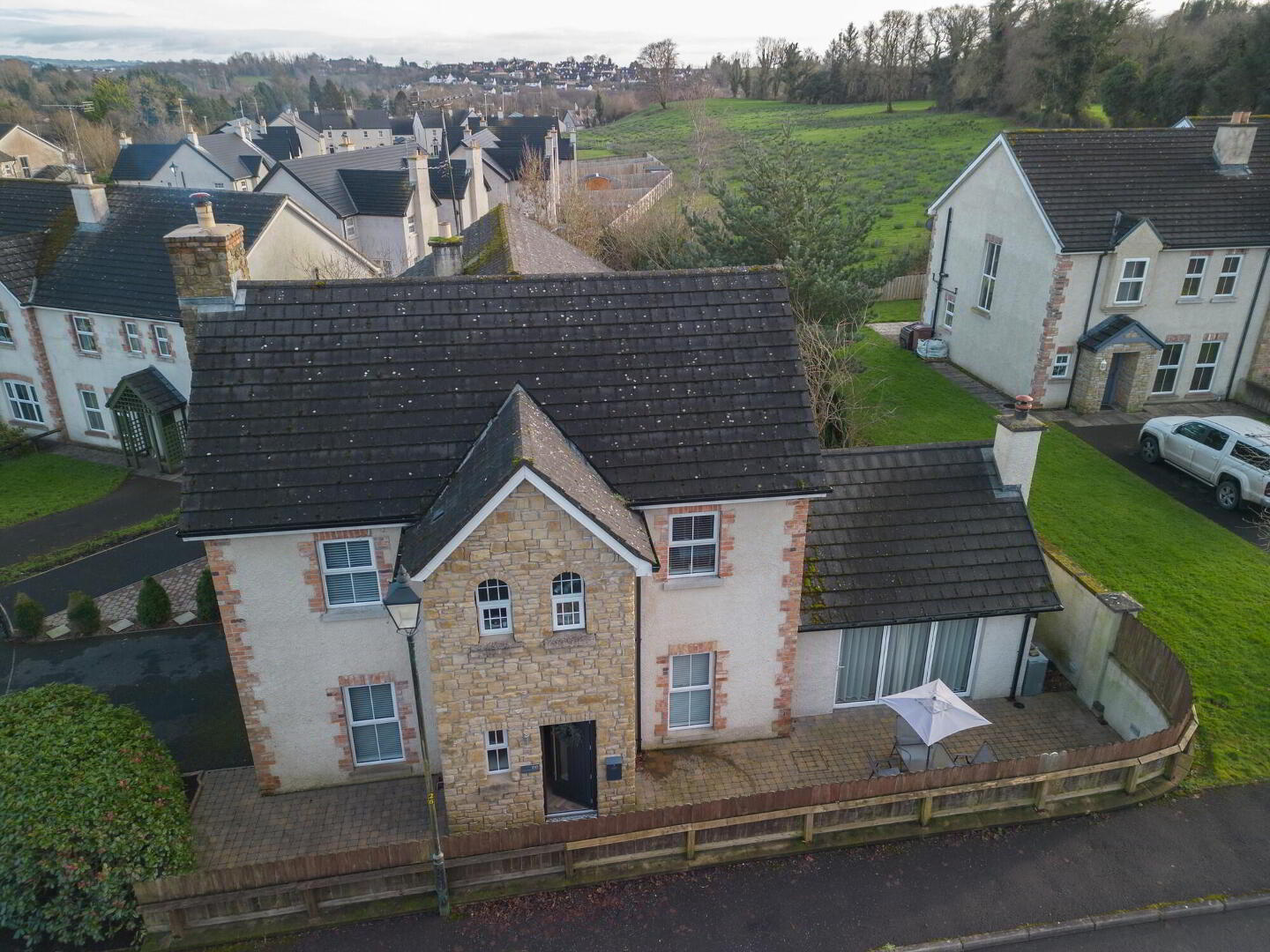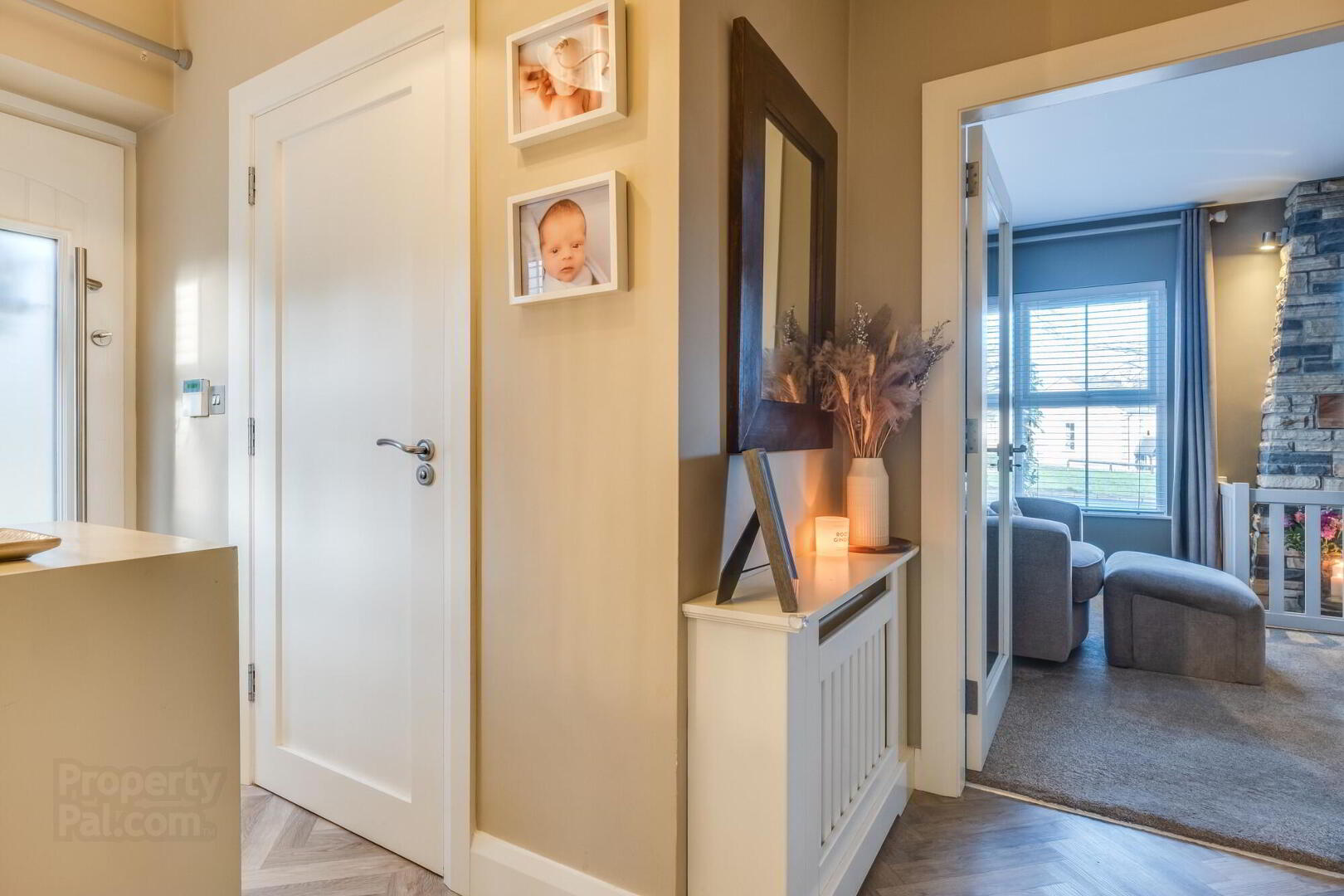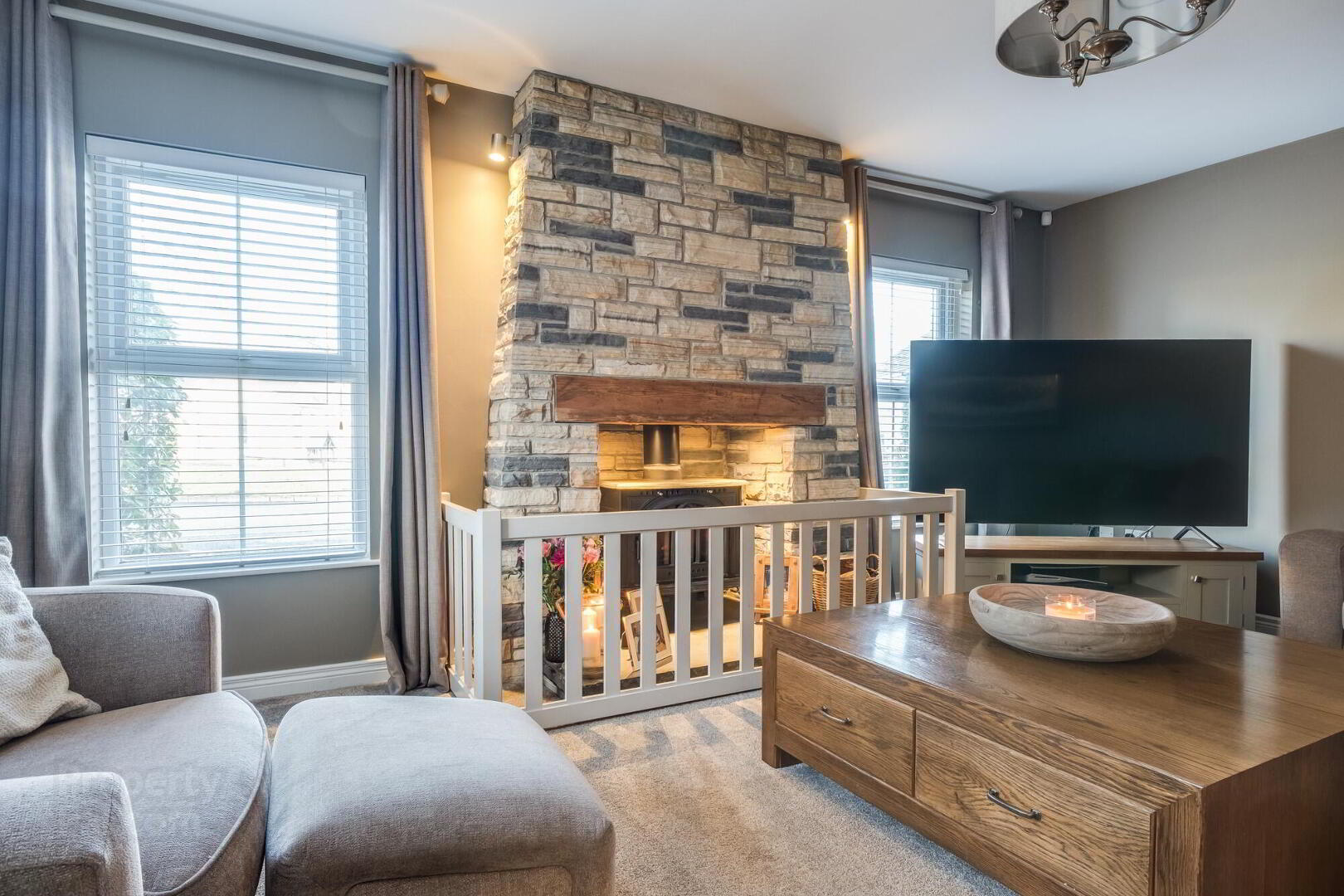


66 Silverhill Manor,
Enniskillen, BT74 5JE
3 Bed Semi-detached House
Sale agreed
3 Bedrooms
2 Bathrooms
2 Receptions
Property Overview
Status
Sale Agreed
Style
Semi-detached House
Bedrooms
3
Bathrooms
2
Receptions
2
Property Features
Tenure
Freehold
Heating
Oil
Broadband
*³
Property Financials
Price
Last listed at Price from £218,500
Rates
£1,436.08 pa*¹
Property Engagement
Views Last 7 Days
144
Views Last 30 Days
1,183
Views All Time
26,831

Features
- Oil Fired Central Heating & PVC Double Glazing
- Breathtaking Interior That Must Be Appreciated
- Beautiful Open Plan Kitchen & Entertainment Space
- Opens Seamlessly Onto Private Patio Area
- Luxurious Fitted Kitchen
- Fabulous Principal Bedroom
- Set On A Choice Corner Site
- Overlooking A Mature Amenity Space
- Grounds Finished To Provide Easy Maintenance
- Luxurious Home, Ideal For The Comfort Of Modern Living
A Beautiful Semi-Detached Residence Finished To The Highest Standard To Provide A Luxurious Home Within One Of Enniskillen's Most Popular Locations
66 Silverhill Manor offers a very special property within one of Enniskillen's most sought-after locations, a location that affords the perfect balance of town and country.
Entered by its eye-catching stone porch, its entranceway leads to a luxurious interior that affords so many wonderful features including a perfect kitchen that has been very thoughtfully extended to provide an open plan family and entertainment space, opening seamlessly onto a private patio space. Adjacent to the Kitchen and Family Room is a beautiful Sitting Room, with its feature fireplace and views towards a lovely greenspace.
66 Silverhill Manor truly is a beautiful home that affords all the comfort of luxurious modern living.
ACCOMMODATION COMPRISES
GROUND FLOOR:
Entrance Hall:7'2 x 3'4 Composite exterior door with glazed inset and chrome handle, wood effect tiled floor.
Toilet:5'9 x 3' Wc & whb, mirror with mood LED lighting, tiled floor and splash back.
Hallway: 6'9 x 4' Glazed internal doors, wood effect tiled floor.
Sitting Room: 18'7 x 14'2 Feature fireplace with stonework chimney and fireplace surround, open hearth with multi fuel stove, sleeper mantle, recessed lighting to hearth.
Open Plan Kitchen & Family Room
Family Room: 15'5 x 14'8 Contemporary style and raised multifuel wall stove, pitched ceiling, recessed lighting, bifolding patio doors to West facing patio, velux windows, wood affect tiled floor.
Kitchen: 18'8 x 12'1 Luxury fitted Kitchen with an extensive range of high and low level units, granite work top including breakfast bar, plumbed for American fridge freezer, "Smeg" range cooker with 6 ring gas hob, electric double oven and grill, recessed extractor fan, integrated dishwasher, wood effect tiled floor, walk in cloaks cupboard, recessed and under unit light.
FIRST FLOOR:
Landing: 8'4 x 6'11 & 4'8 x 3'5 Including centred stairwell, hotpress.
Principal Bedroom: 11'3 x 11'2 & 2'10 x 2'8 Built in wardrobe, feature wall panelling and overbed lighting.
Ensuite: 7'4 x 3'9 & 3'11 x 3'3 Contemporary suite with step in shower cubicle, electric shower, recessed shelf, tiled floor and walls, heated towel rail, feature arch windows, recessed lighting.
Bedroom (2): 14' x 9'9
Bedroom (3): 10'5 x 8'6
Bathroom: 8'5 x 7' Contemporary style white suite, step in shower cubicle with thermostatically controlled shower, recessed ceiling with mood lighting, recessed lighting, recessed shelving, fully tiled.
OUTSIDE:
Landscaped garden including brick work paved and private patio area. Mature shrubs and trees. Tarmacadam parking area.
Rateable Value: £155,000
FOR FURTHER DETAILS PLEASE CONTACT THE SELLING AGENT ON (028) 66320456





