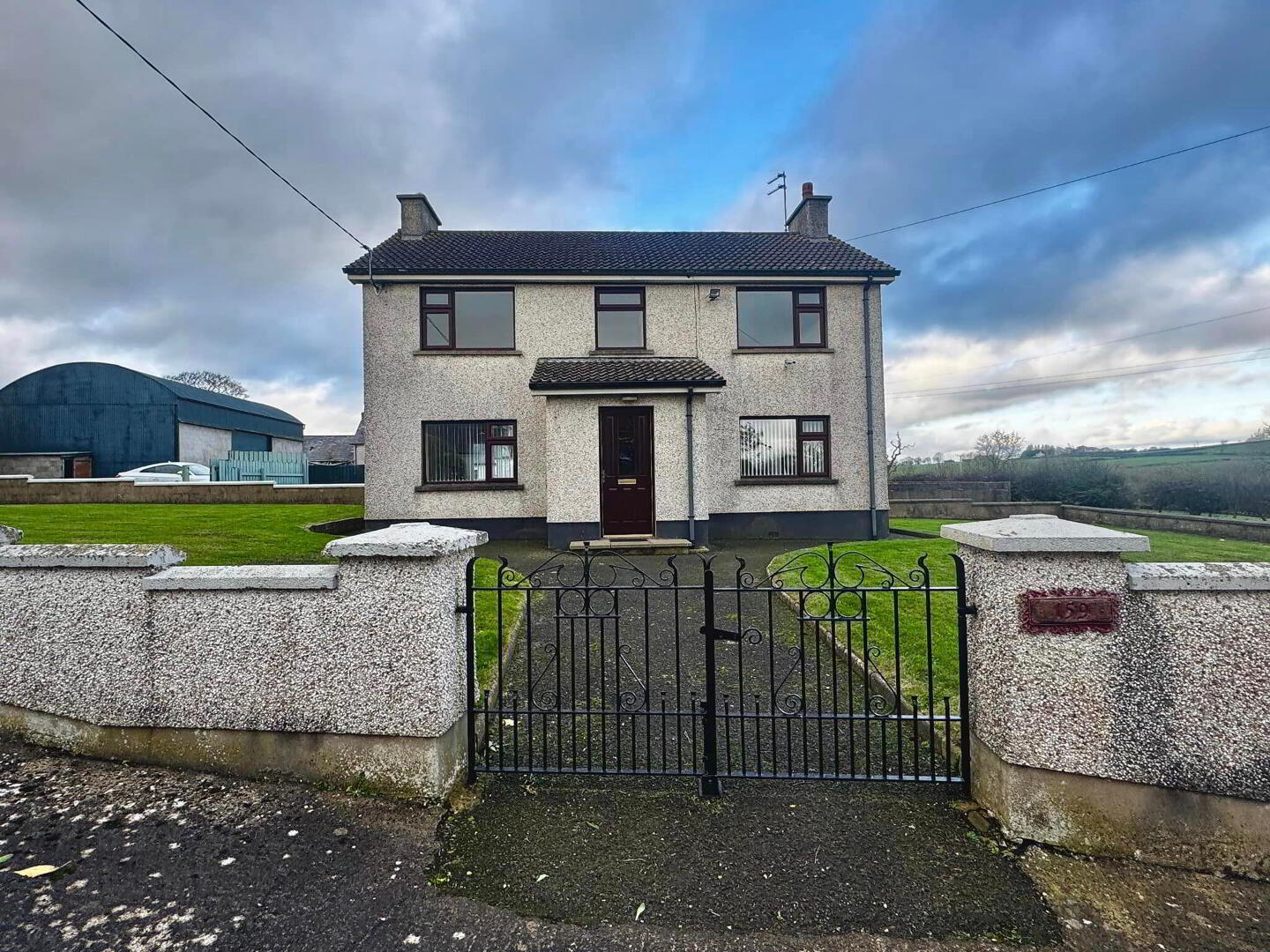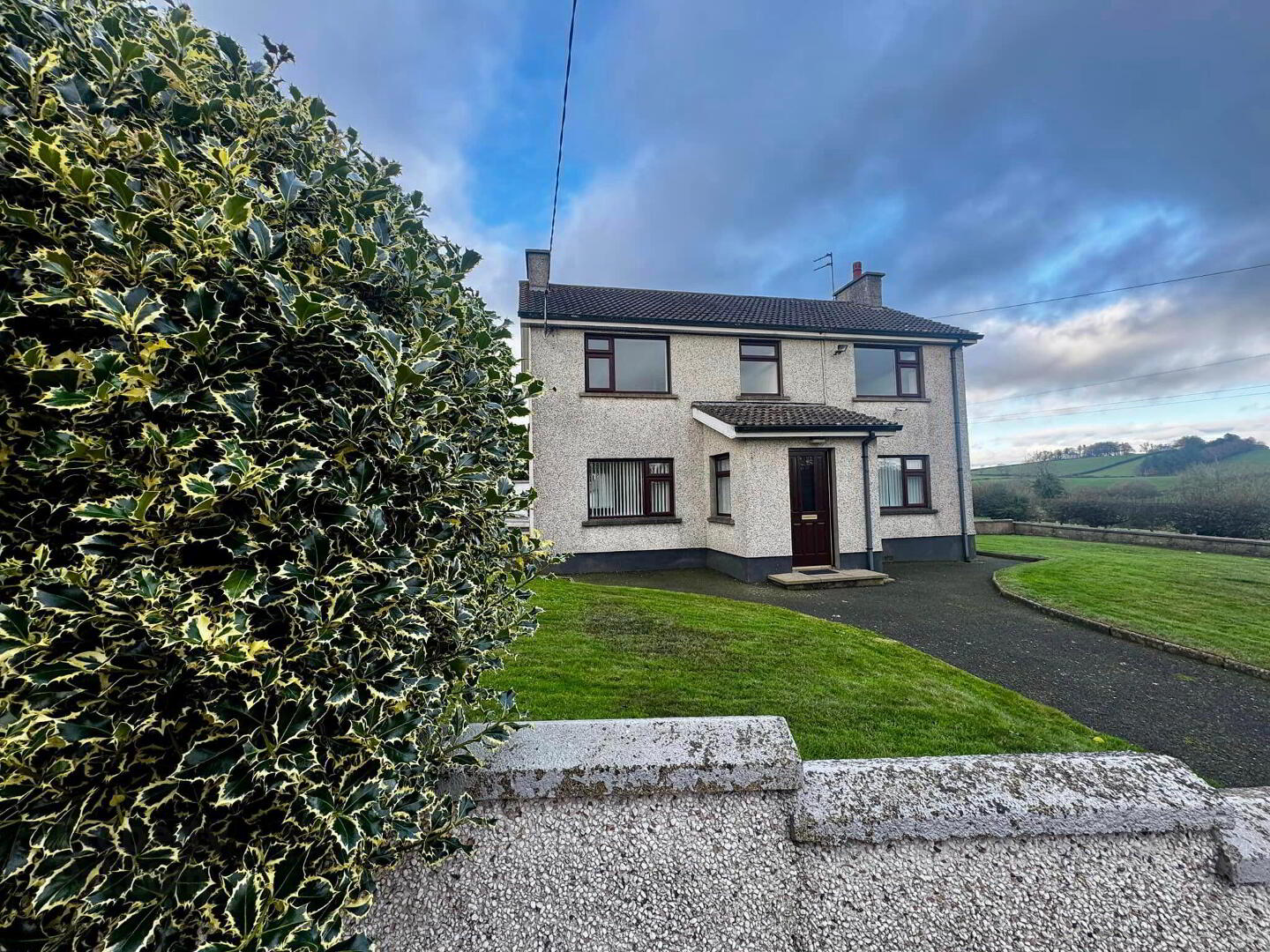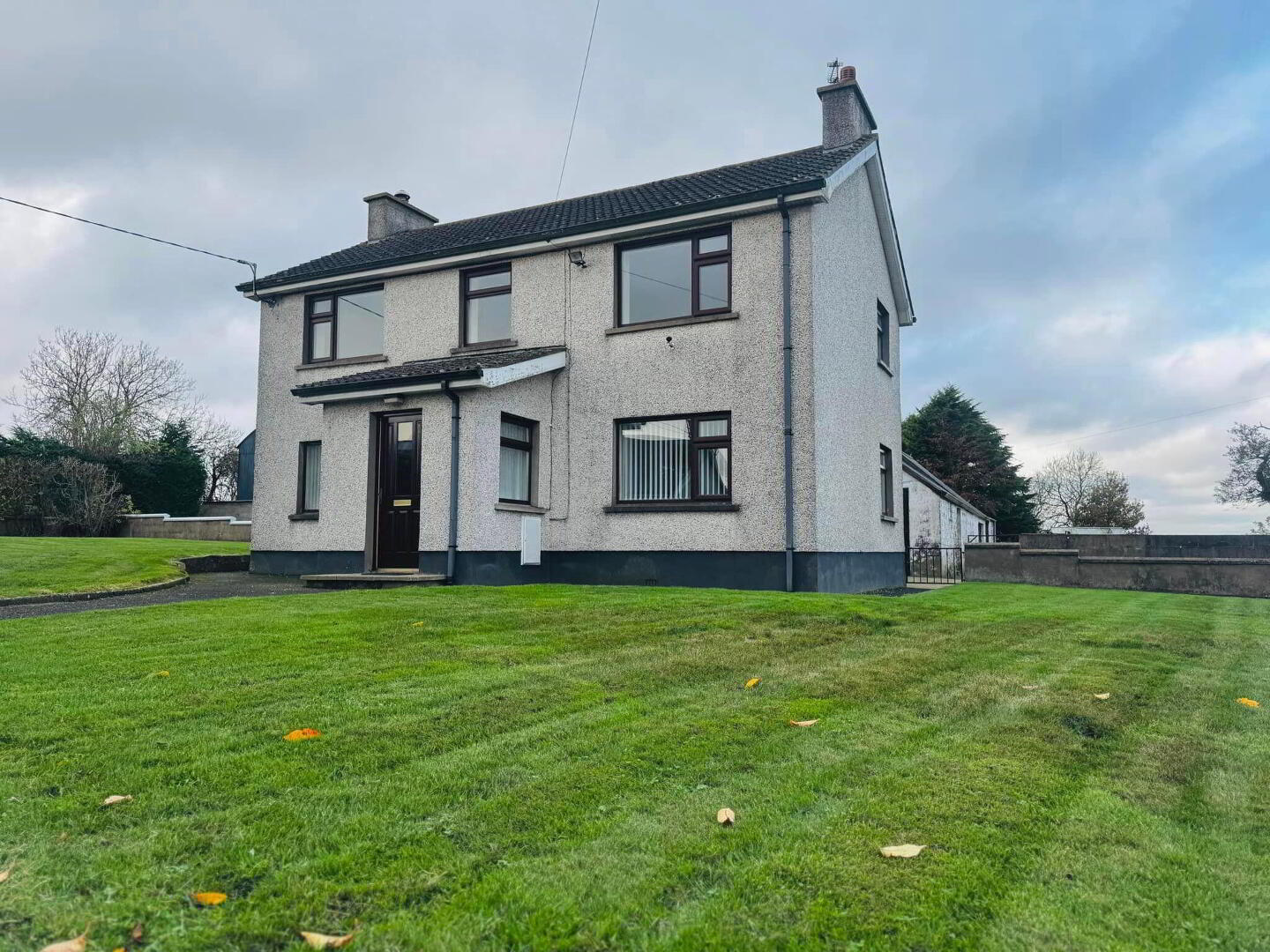


159 Gracehill Road,
Stranocum, Ballymoney, BT53 8LS
3 Bed Detached House With Outbuildings
Offers Around £250,000
3 Bedrooms
1 Bathroom
2 Receptions
Property Overview
Status
Under Offer
Style
Detached House With Outbuildings
Bedrooms
3
Bathrooms
1
Receptions
2
Property Features
Tenure
Not Provided
Energy Rating
Heating
Oil
Broadband
*³
Property Financials
Price
Offers Around £250,000
Stamp Duty
Rates
£980.40 pa*¹
Typical Mortgage
Property Engagement
Views Last 7 Days
275
Views Last 30 Days
1,246
Views All Time
14,597

Traditional style 2 storey detached house
TWO fantastic reception rooms – lounge with open fire & bonus back boiler and family room/dining with 2nd fireplace
Lovely country style kitchen with superb range of units
Modern first floor bathroom with electric shower overbath
THREE brilliant sized bedrooms
Truly EXCEPTIONAL maintained condition
Excellent decorative order & presentation (freshly painted throughout & new flooring)
MEGA impressive line up of outbuildings (which FYI are categorically the cleanest & tidiest Ive ever been in) and could potentially offer an immediate start for any range of commercial opportunities – with the appropriate approvals of course!
Barn/store 46ft x 26ft
Triple block stable 30ft x 12 ft
Garage 17ft with power & light
Workshop 19ft
An extensive & real good concrete yard offers unlimited parking/space for cars, tractors, lorries, plant, machinery, mobile home/caravan/motorhomes, boats etc
It needn’t be all work and no play @ 159 Gracehill Road because there is ample space for downtime activities and hobbies for all the family!
Lovely mature gardens to front & side perfect for swings/slides/trampolines ��
Now as locations go with Gracehill Road you have the best of both worlds. Enjoying an elevated semi rural site with the most wonderful views to the front & side over the surrounding countryside you also have a super convenient address just 4 miles out of Ballymoney & 3 into Stranocum
This truly is an UNMISSABLE opportunity for anyone after a substantial out of town home with the outbuildings & potential to match because opportunities like this don’t come around very often…
ACCOMMODATION COMPRISING
Reception Hallway with double store/cloaks
Lounge 19’0 x 10’5
Family Room 19’4 x 11’7
Kitchen 13’10 x 12’7
Stairs to first floor landing with hotpress
Bedroom (1) 15’6 x 11’2
Bedroom (2) 11’5 x 12’3
Bedroom (3) 9’8 x 7’10
Bathroom with mains power shower over bath, w.c & wash hand basin
EXTERIOR
Boiler House
Garage 17ft x 16ft with power & light
Triple stable block 32ft x 12’3
Store/Workshop 19’5 x 14’4
Barn 46ft x 26ft



