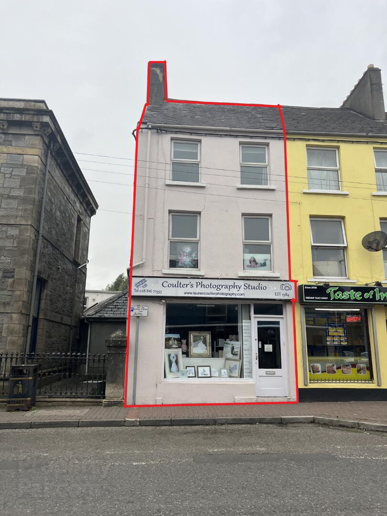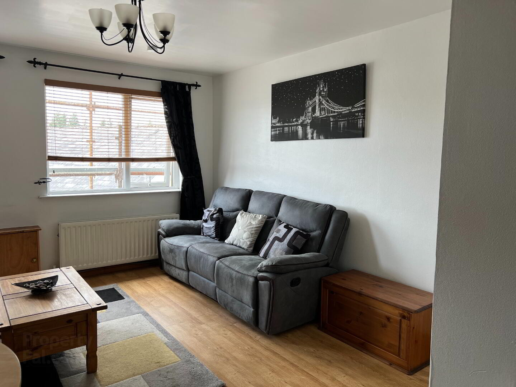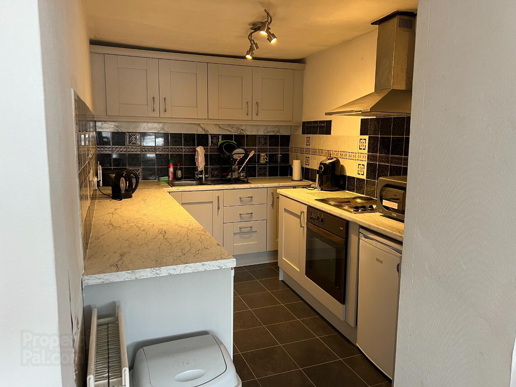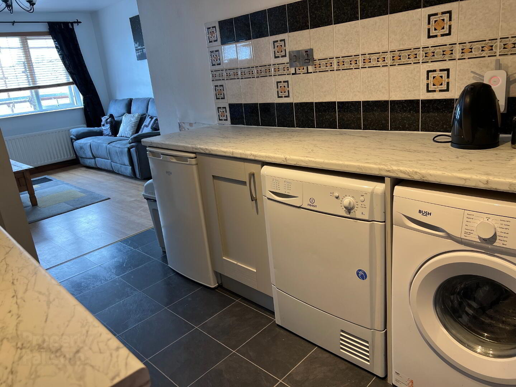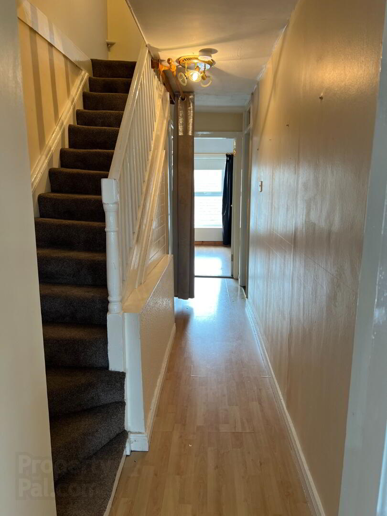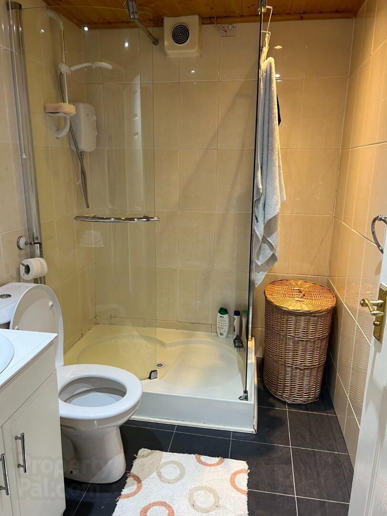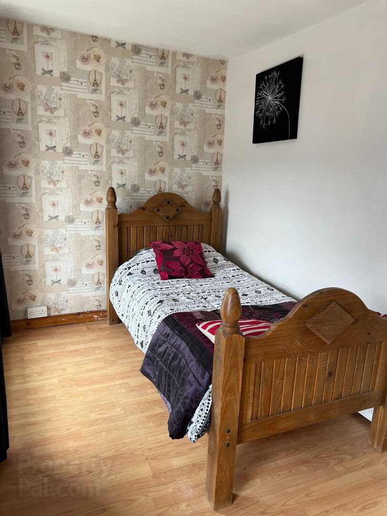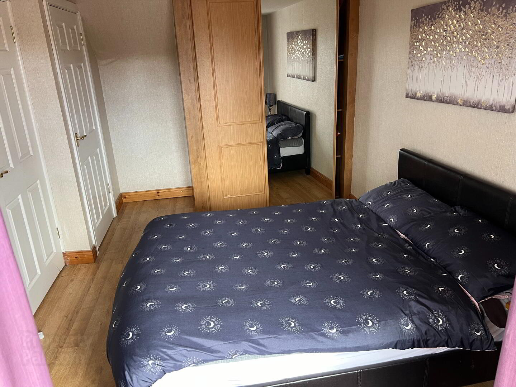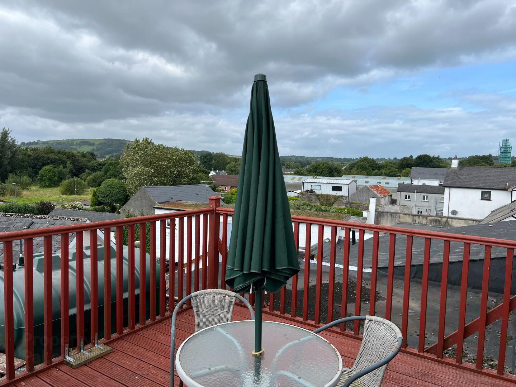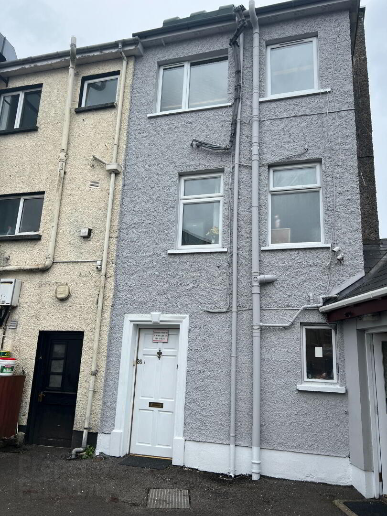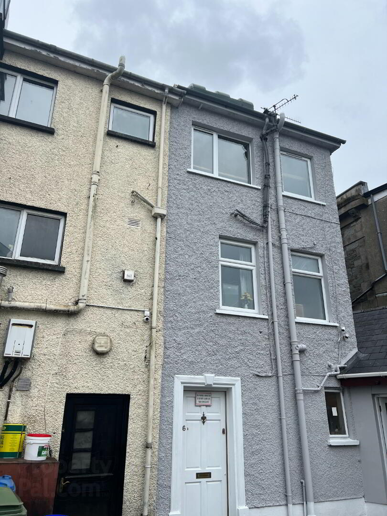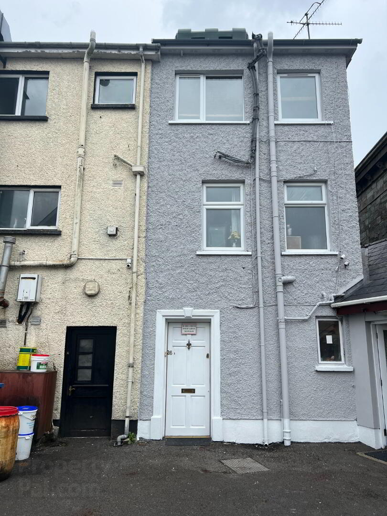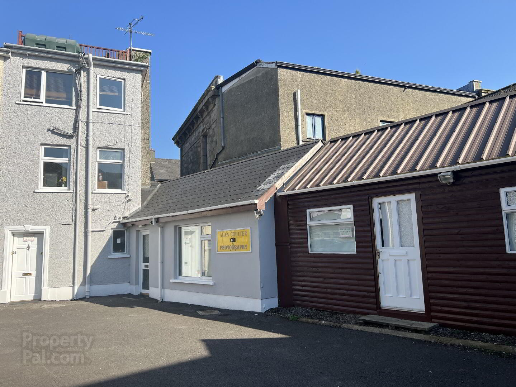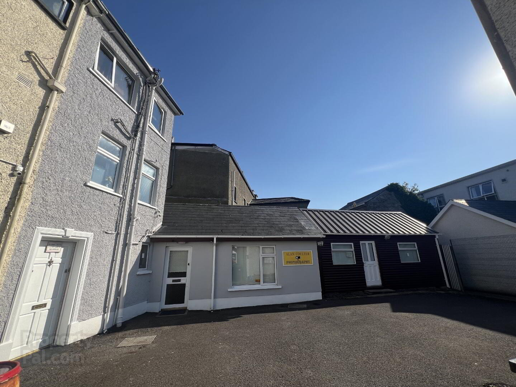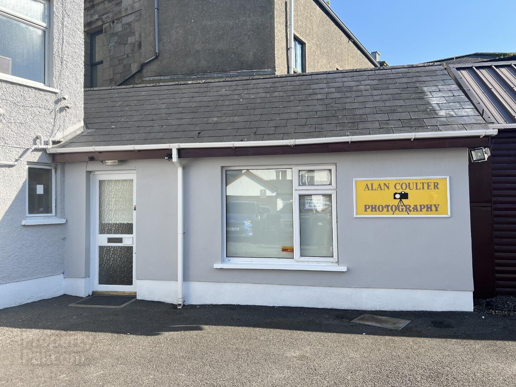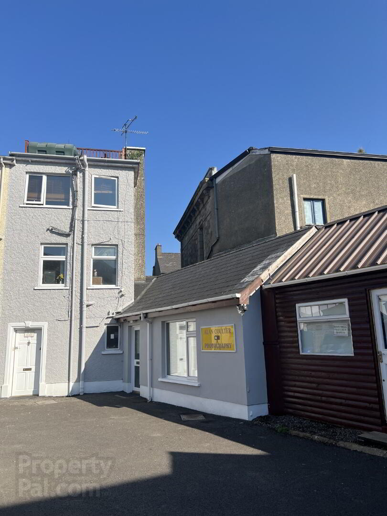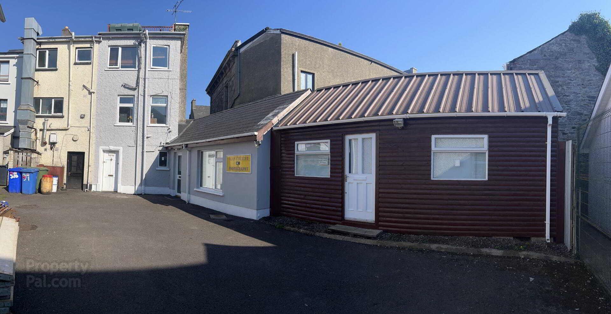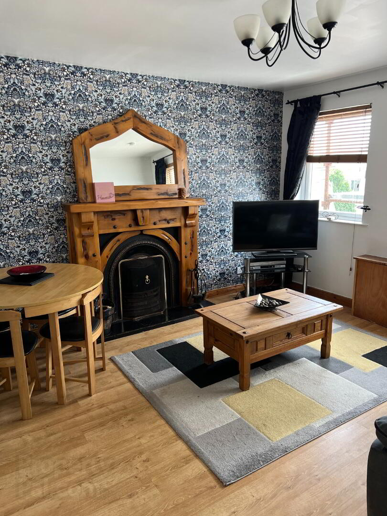
COMMERCIAL PREMISES
WITH FIRST & SECOND FLOOR LIVING ACCOMMODATION
FOR SALE BY PRIVATE TREATY
W J Smith Estate Agents are delighted to bring to the market this ideally situated ground floor shop unit complete with separate first & second floor living accommodation.
The ground floor premises consist of a spacious retail unit (approx. 800 Sq. Ft) with windows fronting onto Castlederg Main Street where there are a multitude of local shops and businesses located.
To the rear of the front unit, there is a small store and WC with WHB which leads onto a second spacious studio with part tiled / part laminated wood flooring. Access to this rear unit and to the central store can also be made via a rear door located off a tarmac parking area to the rear of the shop. This is also where access can be made for the two flats located above the commercial premises.
The living accommodation on the first floor consists of a 1-bedroom flat (currently being used as storage) which requires refurbishment and modernisation but comprises of a living area, kitchen, bedroom, and bathroom.
On the second floor, there is currently a 2-bedroom flat which has been finished to an impressive standard and boasts a spacious living room, modern kitchen dinette, 2 generous bedrooms (one with built in storage), a tiled shower room with LED lighting and a delightful roof top terrace.
To the rear, there is a tarmac parking area which is useful for those living in the accommodation or working in the premises.
It is seldom that a spacious, central, commercial premises, such as this, comes to the market in Castlederg and with the addition of the two separate living accommodations above which would also provide excellent additional revenue for potential buyers.
GROUND FLOOR CONSISTS OF: -
Retail Shop – 23’05” X 12’07”
Office/Kitchen Area – 12’10” X 6’02”
Rear Hallway – 5’00 X 4’04”
WC and WHB – 4’04” X 3’04”
Studio – 25’09” X 12’05” Rear Access Door
Access to Hallway & Stairs – 17’07” X 5’06” complete with Storage Cupboard
FIRST FLOOR CONSISTS OF: -
Stairs up to 2nd Floor Flat
FLAT/STORAGE
Living Room – 12’08” X 12’10”
Kitchen Area – 10’04” X 7’03” with Storage Area
Rear Hallway – 4’05” X 4’07”
Bathroom – 7’09” X 4’06”
Bedroom 1 – 12’08” X 7’09”
SECOND FLOOR CONSISTS OF: -
Staircase Up to 3rd Floor
Hallway – 15’11” X 2’6” complete with Hot press
Living Room – 12’10” X 12’10”
Kitchen/Dinette – 12’00” X 7’10”
Bedroom 1 – 8’08” X 12’10”
Shower Room – 4’12” X 7’11”
THIRD FLOOR CONSISTS OF: -
Bedroom 2 – 15’11” X 10’4” with Built-in Storage
Flat Roof Area to Rear with Enclosed Wooden Rail
OTHER FEATURES INCLUDE: -
Oil Fired Central Heating
Double-Glazed Windows
OUTSIDE CONSISTS OF: -
Tarmac Parking At Rear
FOR APPOINTMENTS TO VIEW & OFFERS APPLY TO: -
W J Smith, Auctioneer, Valuer & Estate Agent, 5 John Street, Castlederg
Telephone: Office (028) 816 71279. WEB: www.smithestateagents.com
E-Mail: [email protected] [email protected]
Note: - These particulars are given on the understanding that they will not be construed as part of a Contract, Conveyance or Lease. Whilst every care is taken in compiling the information, we can give no guarantee as to the accuracy thereof and Enquirers are recommended to satisfy themselves regarding the particulars. All measurement and descriptions of rooms are approximate and not to be relied on. The heating system and electrical appliances have not been tested and we cannot offer any guarantees on their condition.


