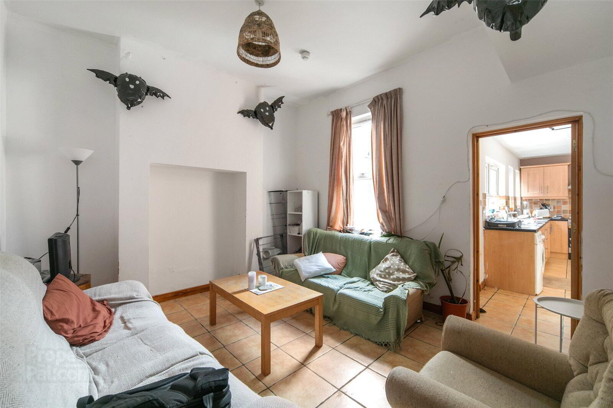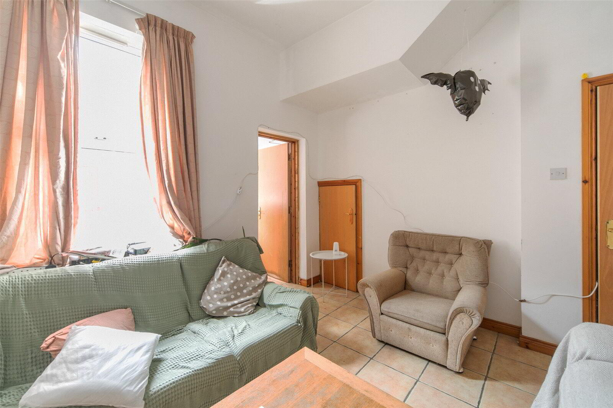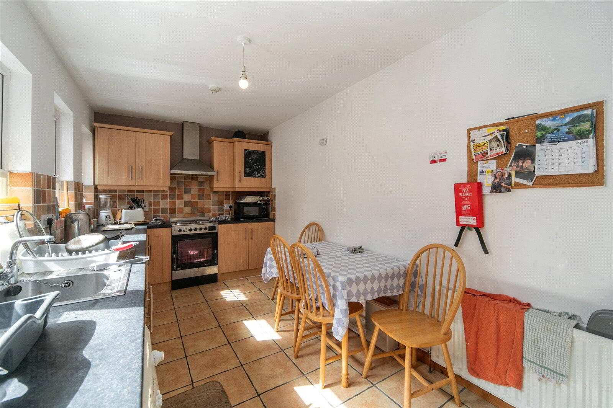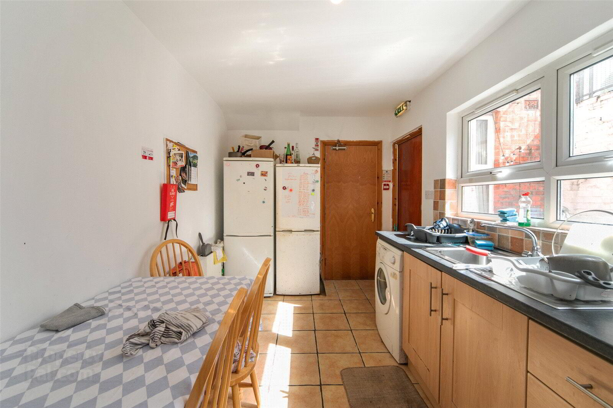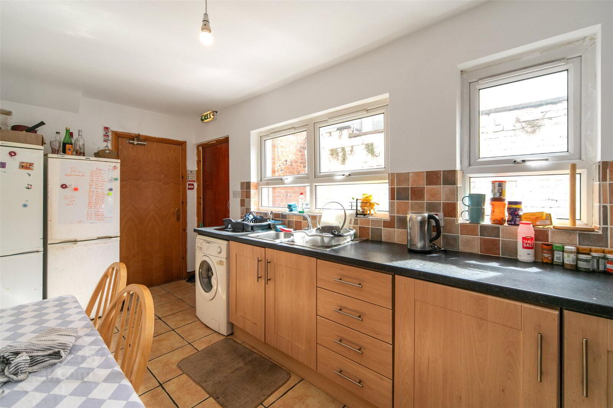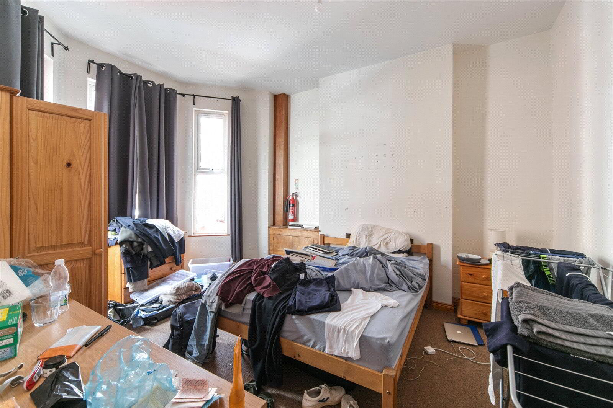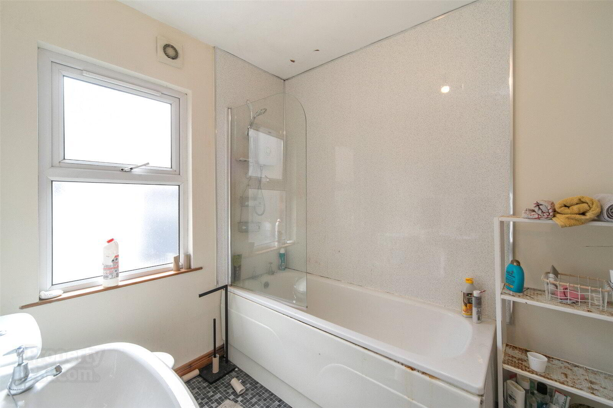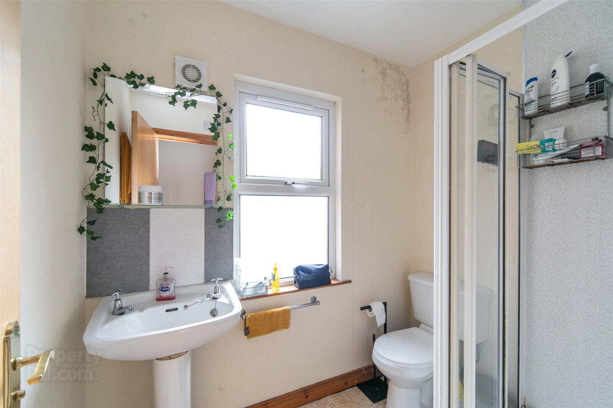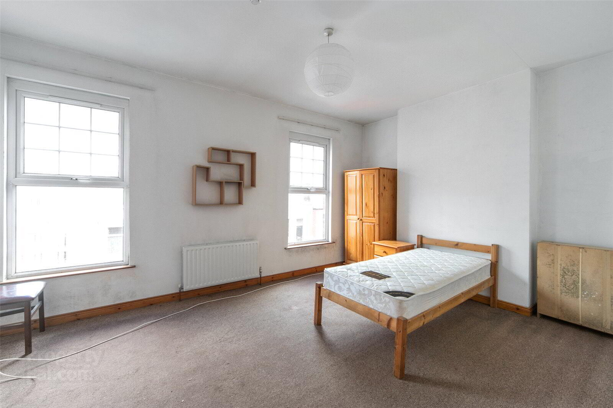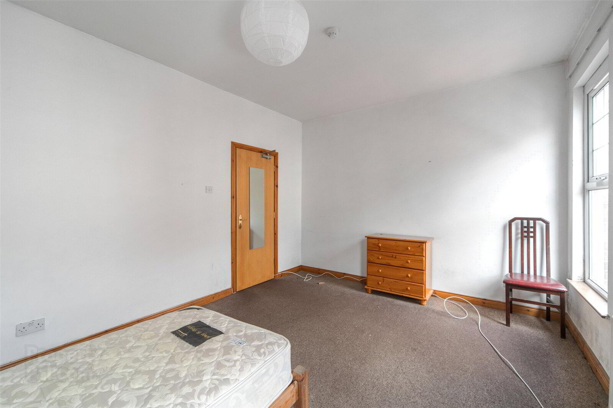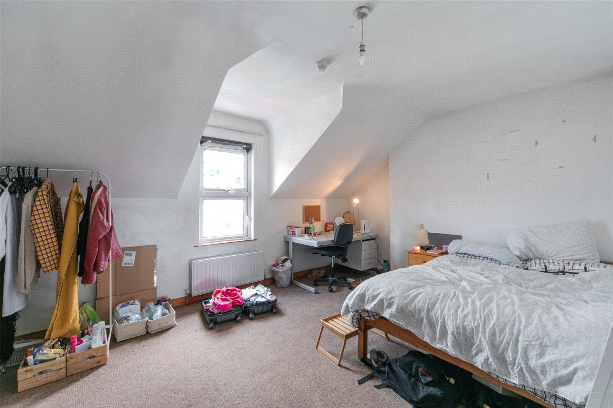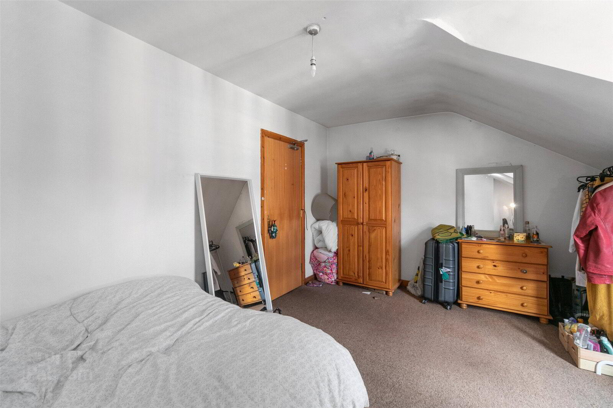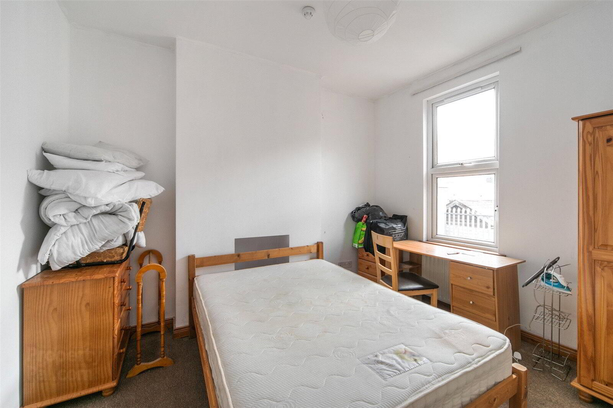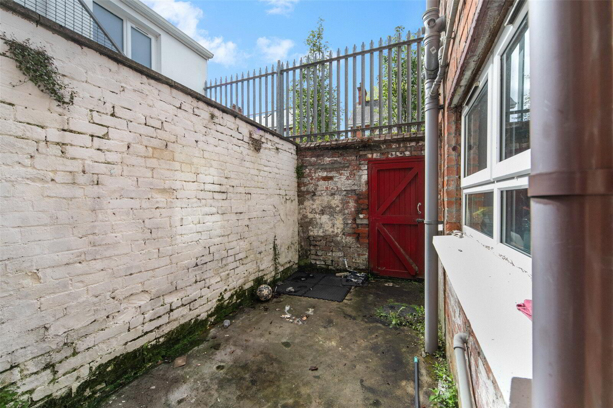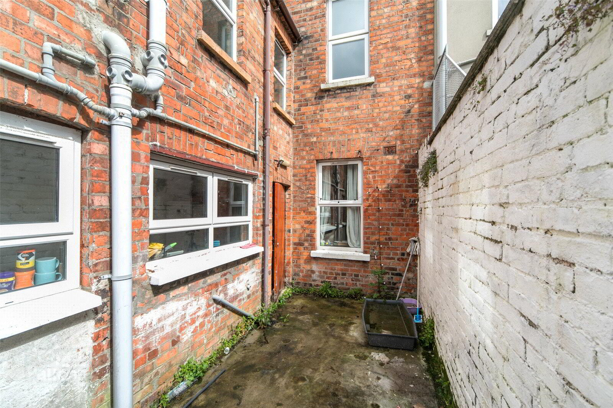98 Wellesley Avenue,
Belfast, BT9 6DH
5 Bed Terrace House
Sale agreed
5 Bedrooms
2 Bathrooms
2 Receptions
Property Overview
Status
Sale Agreed
Style
Terrace House
Bedrooms
5
Bathrooms
2
Receptions
2
Property Features
Tenure
Not Provided
Energy Rating
Broadband
*³
Property Financials
Price
Last listed at Asking Price £275,000
Rates
£1,966.57 pa*¹
Property Engagement
Views Last 7 Days
50
Views Last 30 Days
344
Views All Time
8,929

Features
- Well Presented Five Bedroom Three Storey Mid-Terrace with Current HMO Certification
- Ideally Positioned just off the Lisburn Road in South Belfast
- Conveniently Located Close to Belfast City Centre and Many Local Amenities
- Within Close Proximity to Belfast City Hospital and Queens University
- Close to Excellent Schools, Parks and Belfast City Airport
- Walking Distance to the Malone Road, Lisburn Road and Stranmillis Village
- Five Well Appointed Bedrooms Over Three Floors
- Living Dining Room with Outlook to Rear
- Spacious Kitchen with Ample Space for Casual Dining
- Bathroom with Separate Shower Room
- Enclosed South Facing Rear Courtyard Ideal for Entertaining
- Gas Fired Central Heating
- UPVC Double Glazing
- No Onward Chain
- Prime Investment Opportunity
- Rental Potential Circa £2000 - £2500 P/M Fully Let
- Ideally Suited to the Young Professional or Investor Alike
- Early Viewing Highly Recommended
- Reception Hall
- Hardwood front door into reception hall with tiled floor, access to gas meter, cloaks area
- Living Room
- 3.9m x 2.84m (12'10" x 9'4")
Outlook to rear, tiled floor, understairs storage cupboard - Kitchen/ Diner
- 5.3m x 2.44m (17'5" x 8'0")
Range of high and low level units, laminate effect worktops, stainless steel single drainer sink with chrome taps, space for washing machine and free standing cooker, extractor fan, tiled floor, ample space for casual dining, space for fridge freezer, hardwood access door to rear courtyard - Bedroom 1
- 4.42m x 3.68m (14'6" x 12'1")
- Landing
- Picture window, access hatch to roofspace
- Bathroom
- White suite comprising, low flush WC with push button, pedestal wash hand basin with chrome taps, panelled bath, PVC enclosure, red ring electric shower with telephone attachment, vinyl flooring, extractor fan
- Shower Room
- White suite comprising, low flush WC with push button, pedestal wash hand basin with chrome taps, corner shower with glass bi-folding door, vinyl flooring, extractor fan
- Bedroom 2
- 4.95m x 3.48m (16'3" x 11'5")
Outlook to front - Bedroom 3
- 3.48m x 3.12m (11'5" x 10'3")
Outlook to rear - Bedroom 4
- 4.95m x 3.5m (16'3" x 11'6")
Outlook to front - Bedroom 5
- 3.48m x 2.9m (11'5" x 9'6")
Outlook to rear.




