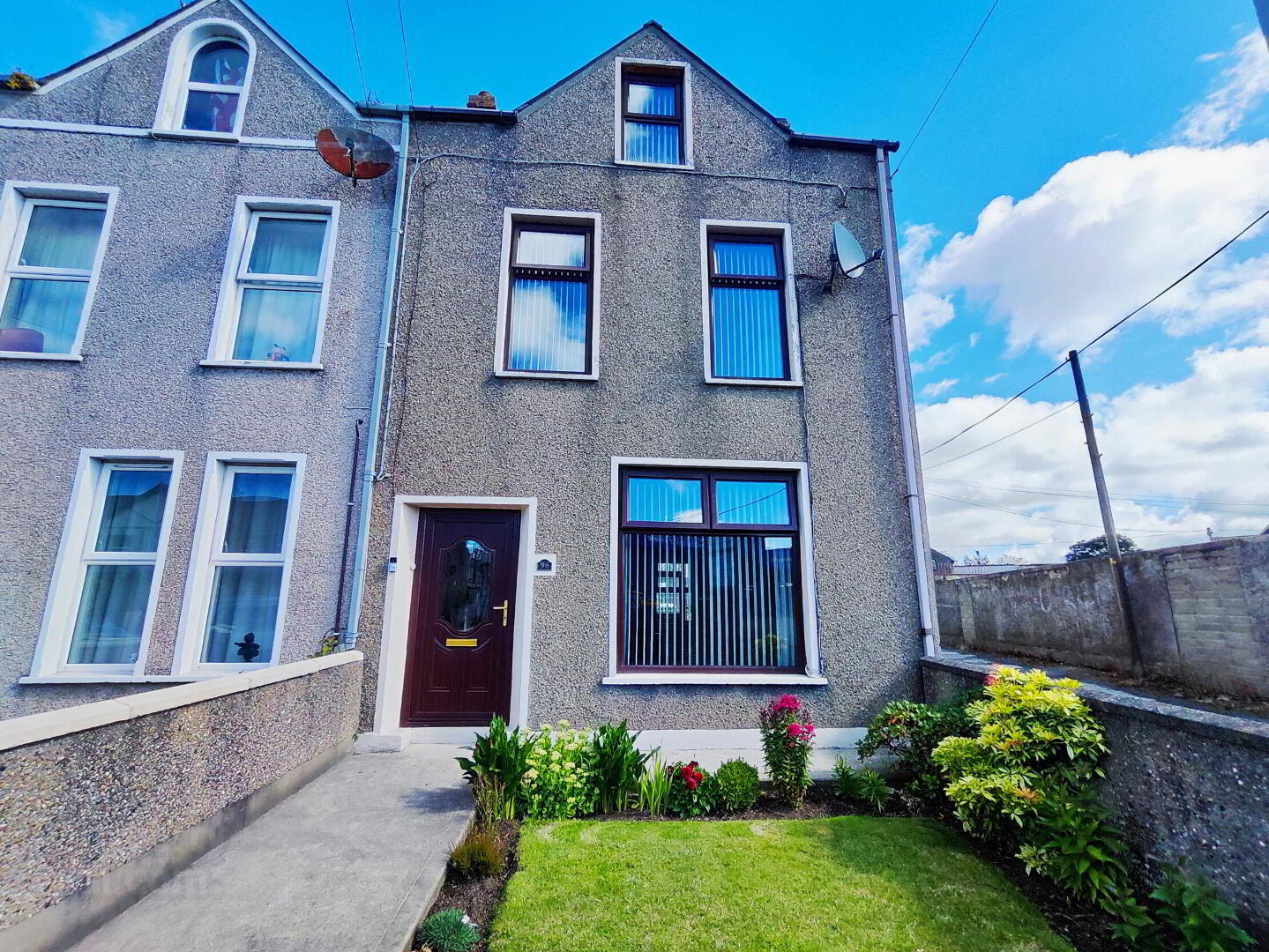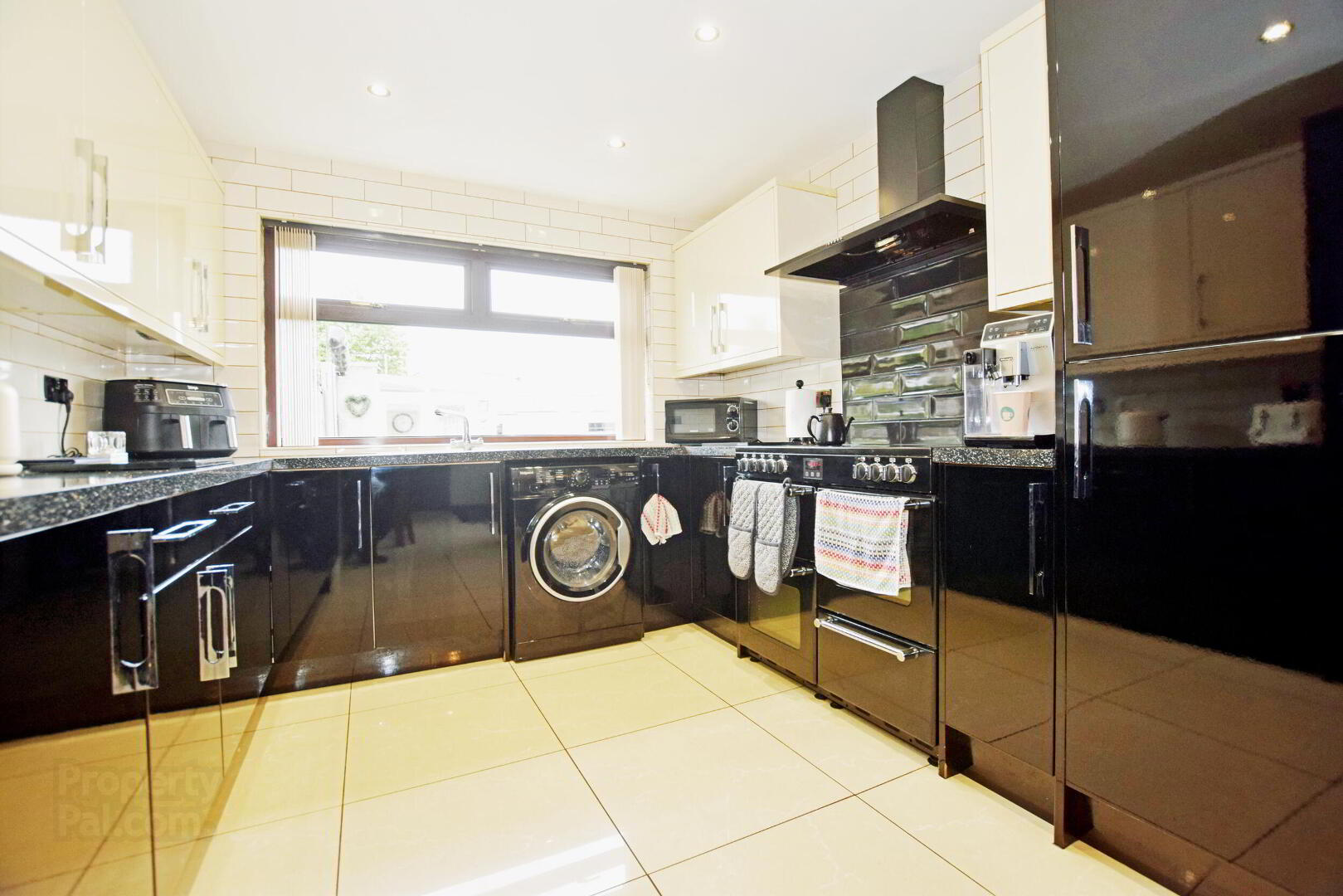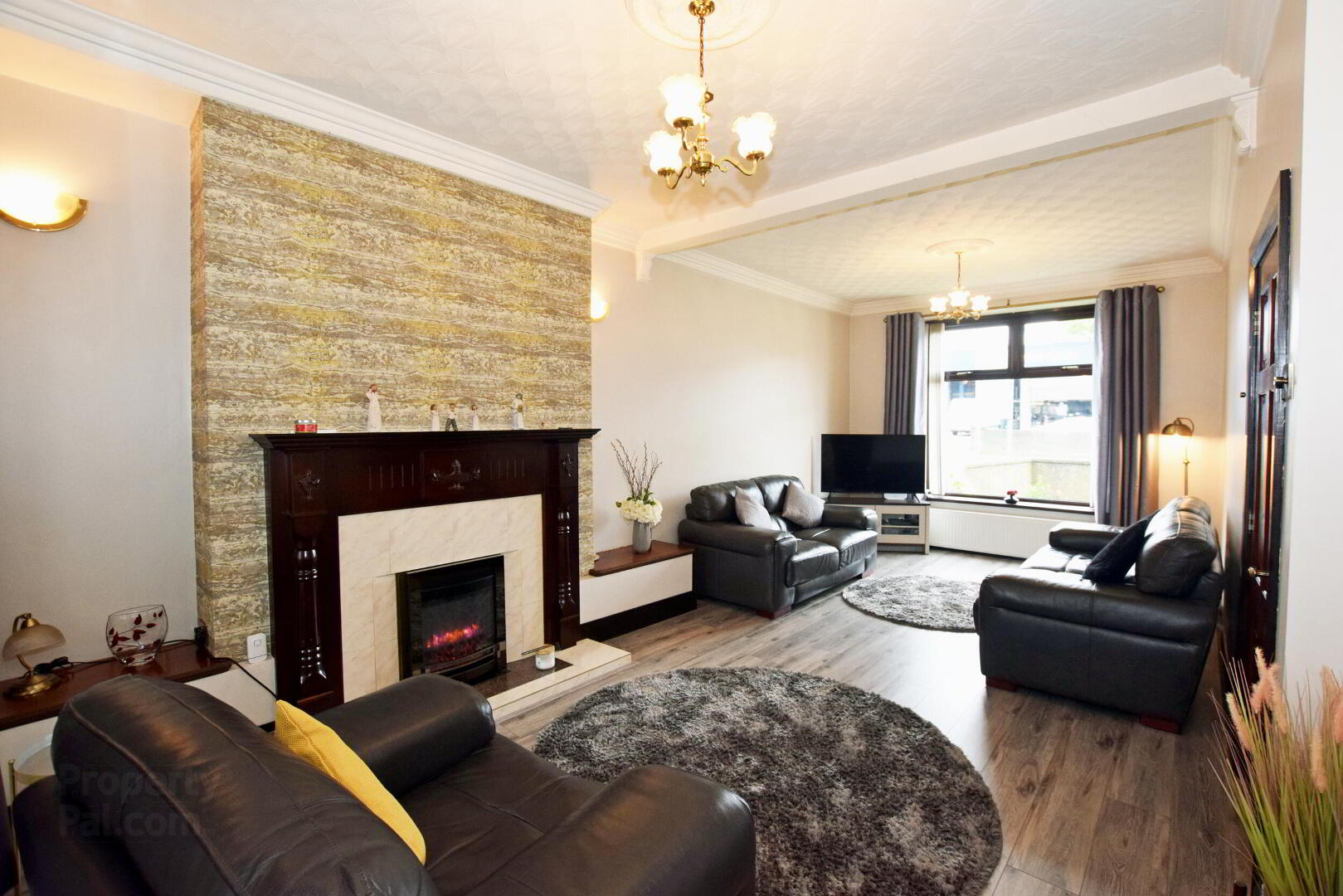


98 Union Street,
Coleraine, BT52 1QB
4 Bed End-terrace House
Offers Over £195,000
4 Bedrooms
1 Bathroom
2 Receptions
Property Overview
Status
For Sale
Style
End-terrace House
Bedrooms
4
Bathrooms
1
Receptions
2
Property Features
Tenure
Not Provided
Energy Rating
Property Financials
Price
Offers Over £195,000
Stamp Duty
Rates
Not Provided*¹
Typical Mortgage
Property Engagement
Views Last 7 Days
227
Views Last 30 Days
1,139
Views All Time
11,655

Features
- 4 Bedroom End Terrace House
- Modern Open Plan Kitchen / Dining Area
- Oil Fired Central Heating
- Double Glazed Windows (Excluding Rear Porch)
- Enclosed Garden To Rear With Summer Room
- Within Walking Distance To Town Centre, Schools & Transport Links
- Short Drive To Portrush, Portstewart & All North Coast Attractions
- Excellent Decorative Order Throughout
- Spacious Well Laid Out Accommodation
This well presented property provides spacious 4 bedroom accommodation and has been maintained to an exceptionally high standard throughout. Conveniently located, 98 Union Street is situated within walking distance to Coleraine town centre as well as local schools and Coleraine Bus/Train Station. Sure to attract a high level of interest, early internal inspection is highly recommended.
- Entrance Porch
- With tiled floor.
- Hall
- Lounge 7.06m x 3.38m
- With feature fireplace and laminate floor.
- Dining Area 3.4m x 2.87m
- With under stairs storage and tiled floor, open into kitchen.
- Kitchen 2.95m x 2.87m
- With fully fitted extensive range of eye and low level units with tiling between, space for range style cooker with extractor fan, integrated fridge freezer, stainless steel sink unit, plumbed for washing machine, recessed lights and tiled floor.
- Rear Porch
- With tiled floor.
- First Floor Landing
- Bedroom 1 3.96m x 3.45m
- With built slide robes.
- Bedroom 2 3.45m x 2.74m
- With laminate flooring.
- Shower Room
- Suite comprising fully tiled walk in shower cubicle with recessed shelf and drencher shower head, wash hand basin with under storage, wc, extractor fan, hotpress, tiled walls and floor.
- Second Floor Landing
- Bedroom 3
- With laminate flooring.
- Bedroom 4 4.72m x 4.19m
- With built in storage, laminate flooring. Measurements to widest points (T-shaped).
- Exterior Features
- Garden to front enclosed by wall and laid in lawn with selection of plants and shrubs. Concrete yard to rear with store room, outside tap and light. Mews lane leading to wall enclosed garden laid in lawn with paved patio area.
- Summer Room 7.11m x 2.24m






