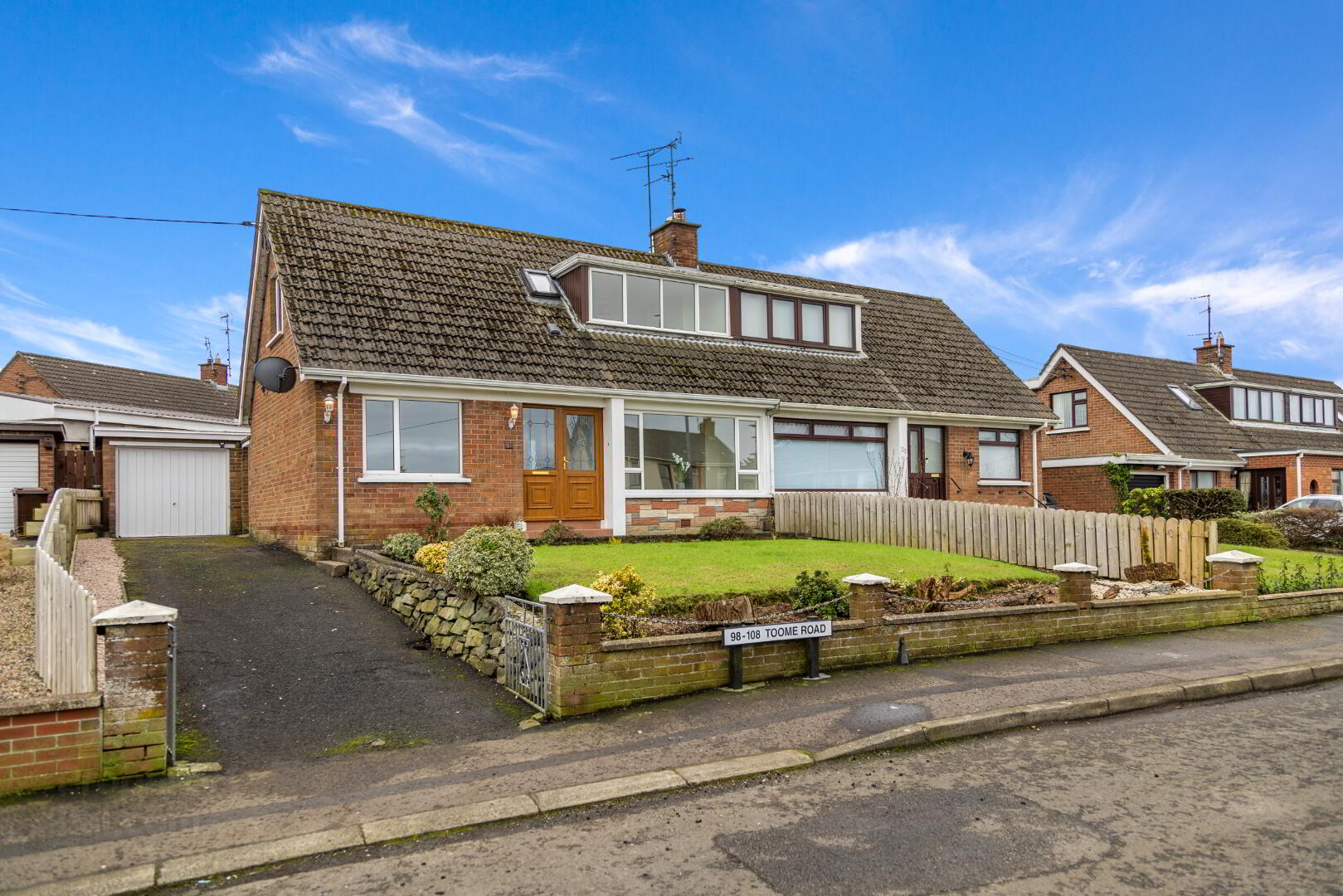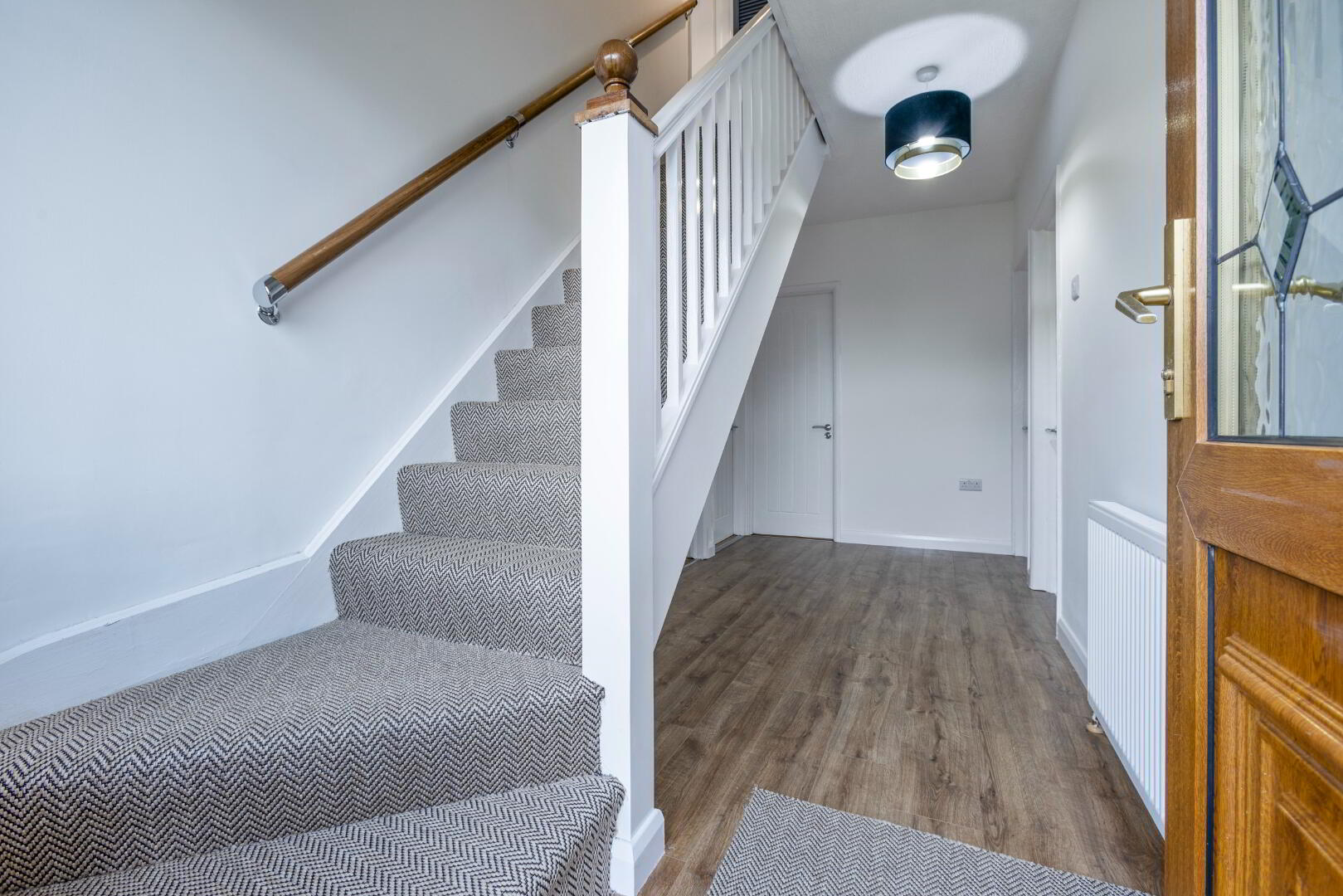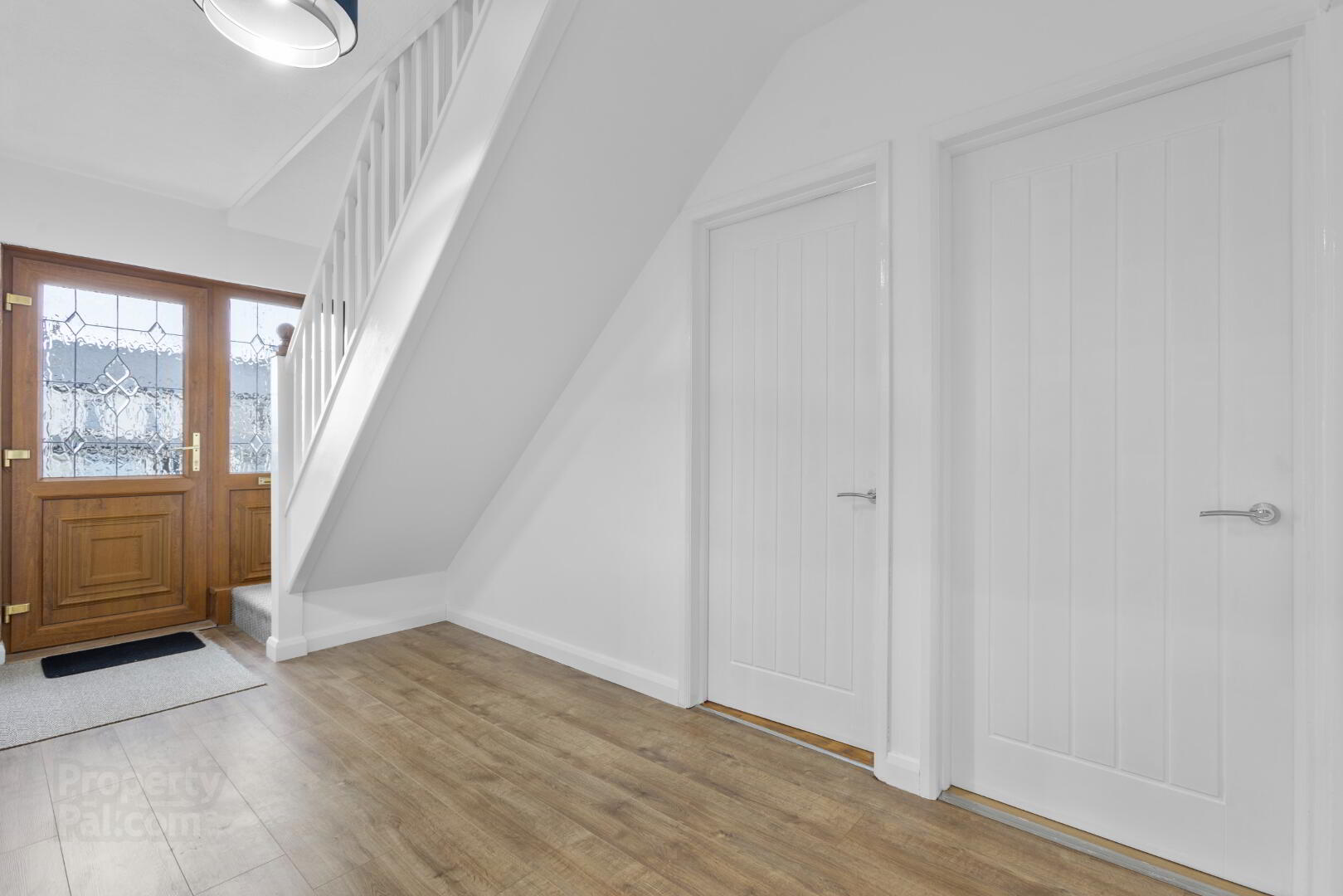


98 Toome Road,
Ballymena, BT42 2BX
4 Bed Semi-detached Chalet Bungalow
Offers Around £169,750
4 Bedrooms
1 Bathroom
1 Reception
Property Overview
Status
For Sale
Style
Semi-detached Chalet Bungalow
Bedrooms
4
Bathrooms
1
Receptions
1
Property Features
Tenure
Leasehold
Energy Rating
Broadband
*³
Property Financials
Price
Offers Around £169,750
Stamp Duty
Rates
£982.02 pa*¹
Typical Mortgage

Nestled on the charming Toome Road in Ballymena, this delightful house offers a perfect blend of comfort and style. With four spacious bedrooms, this property is ideal for families or those seeking extra space for guests or a home office. The well-appointed reception room provides a welcoming atmosphere, perfect for entertaining or relaxing after a long day.
The house features a modern shower room to ground floor and first floor wc, ensuring convenience for all residents. Each room is designed with a thoughtful layout, allowing for both privacy and communal living. The property is situated in a desirable location, providing easy access to local amenities, schools, and transport links, making it an excellent choice for those who value both tranquillity and connectivity.
This home is not just a place to live; it is a sanctuary where memories can be made. Whether you are hosting family gatherings or enjoying quiet evenings, this property offers the space and comfort to suit your lifestyle. With its appealing features and prime location, this house on Toome Road is a wonderful opportunity for anyone looking to settle in Ballymena. Don’t miss the chance to make this charming residence your own.
Hall:
uPVC double glazed door with side window to front, staircase to first floor, radiator, laminated wooden flooring
Lounge:
12’1 x 11’1 (3.684m x 3.408m)
uPVC double glazed window to front, radiator, oak fireplace surround with granite inset and hearth, coved ceiling
Kitchen:
11’0 x 8’5 (3.367m x 2.589)
Newly installed shaker kitchen, eye and low level kitchen units with electric oven, hob with glass splashback and stainless steel extractor hood, stainless steel sink with mixer tap, space for integrated fridge freezer, roll top work surfaces with matching upstand, vinyl flooring, radiator, recessed ceiling lighting, uPVC double glazed window to rear, uPVC double glazed door to rear porch/utility area
Rear porch/utility:
5’5 x 4’7 (1.662m x 1.438m)
Shaker wall units, pressurised hot water cylinder, plumbed for washing machine, space for tumble dryer, tiled flooring, uPVC double glazed door to side, recessed LED ceiling light
Ground floor shower room:
Low flush wc, pedestal wash hand basin with tiled splashback, quadrant shower cubicle with thermostatic shower, vinyl flooring, chrome radiator towel rail, uPVC double glazed window to rear, recessed LED ceiling lighting
Ground floor bedroom 1:
12’ x 9’2 (3.667m x 2.794m)
uPVC double glazed window to front, radiator
Ground floor bedroom 2/dining room:
9’1 x 8’6 (2.787m x 2.607m)
uPVC double glazed window to rear, radiator, laminated wooden flooring
Landing:
Built in storage cupboards, access to eaves storage, bedrooms and wc
First floor wc:
Low flush wc, wash hand basin with mixer tap, set on vanity unit, tiled splashback, vinyl flooring, velux double glazed window to front
First floor bedroom 3:
12’4 x 11’2 (3.774m x 3.411m)
uPVC double glazed window to front, radiator
First floor bedroom 4:
9’9 x 9’2 (3.024m x 2.790m)
uPVC double glazed window to side, radiator
ADDITIONAL FEATURES
Garage:
17’9 x 8’8 (5.468m x 2.685m)
Window and door to side, up and over door to front
Boiler Store:
7’8 x 4’7 (2.371m x 1.438m)
Window to rear, door to side, oil boiler, power and lighting
Gated driveway with access to garage and front garden
Laid in lawn with shrub border
Enclosed rear garden with patio and lawn areas
Oil fired central heating
uPVC double glazed windows, front and rear doors
Newly installed kitchen, shower room and separate wc
Chain free





