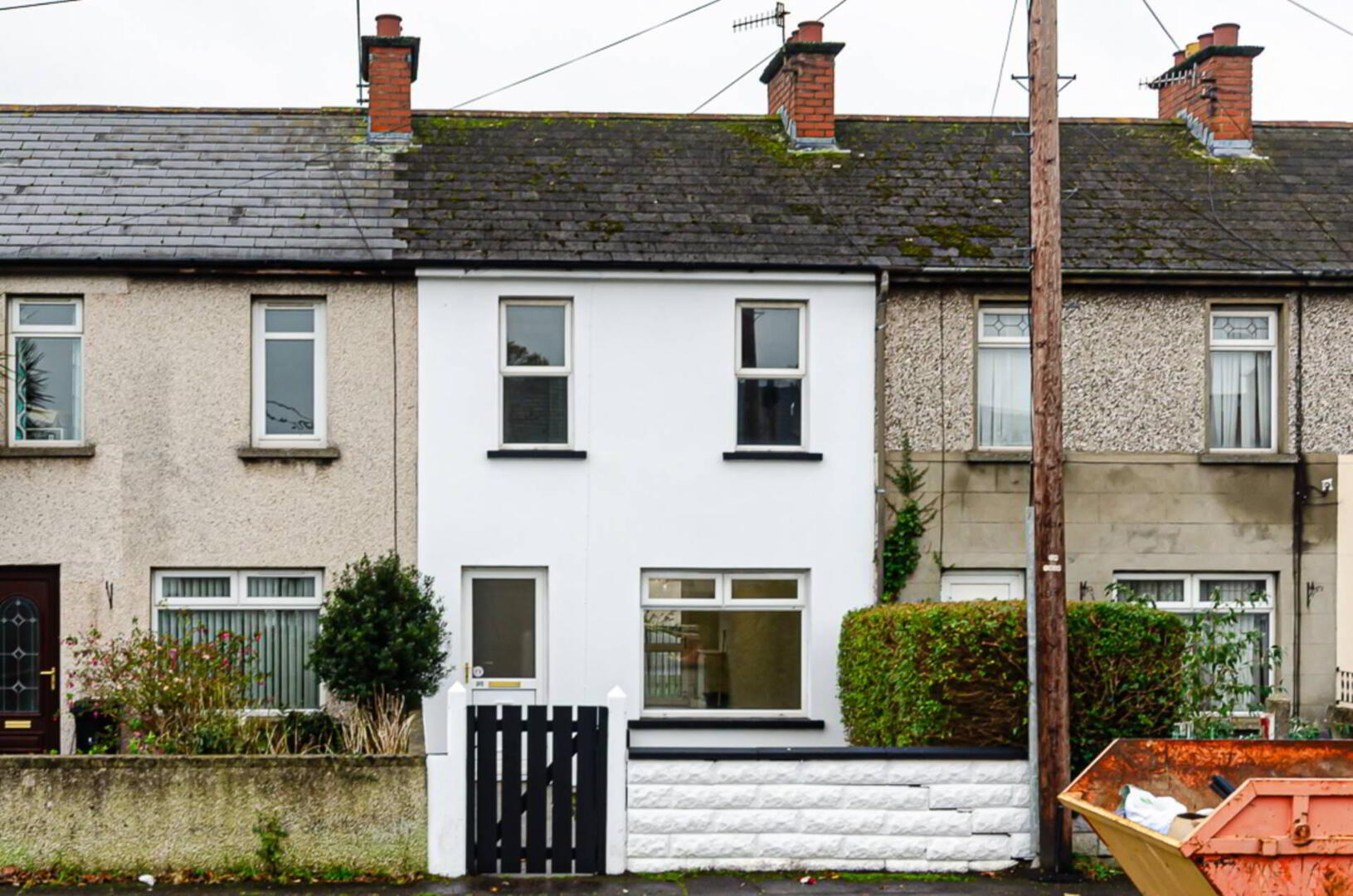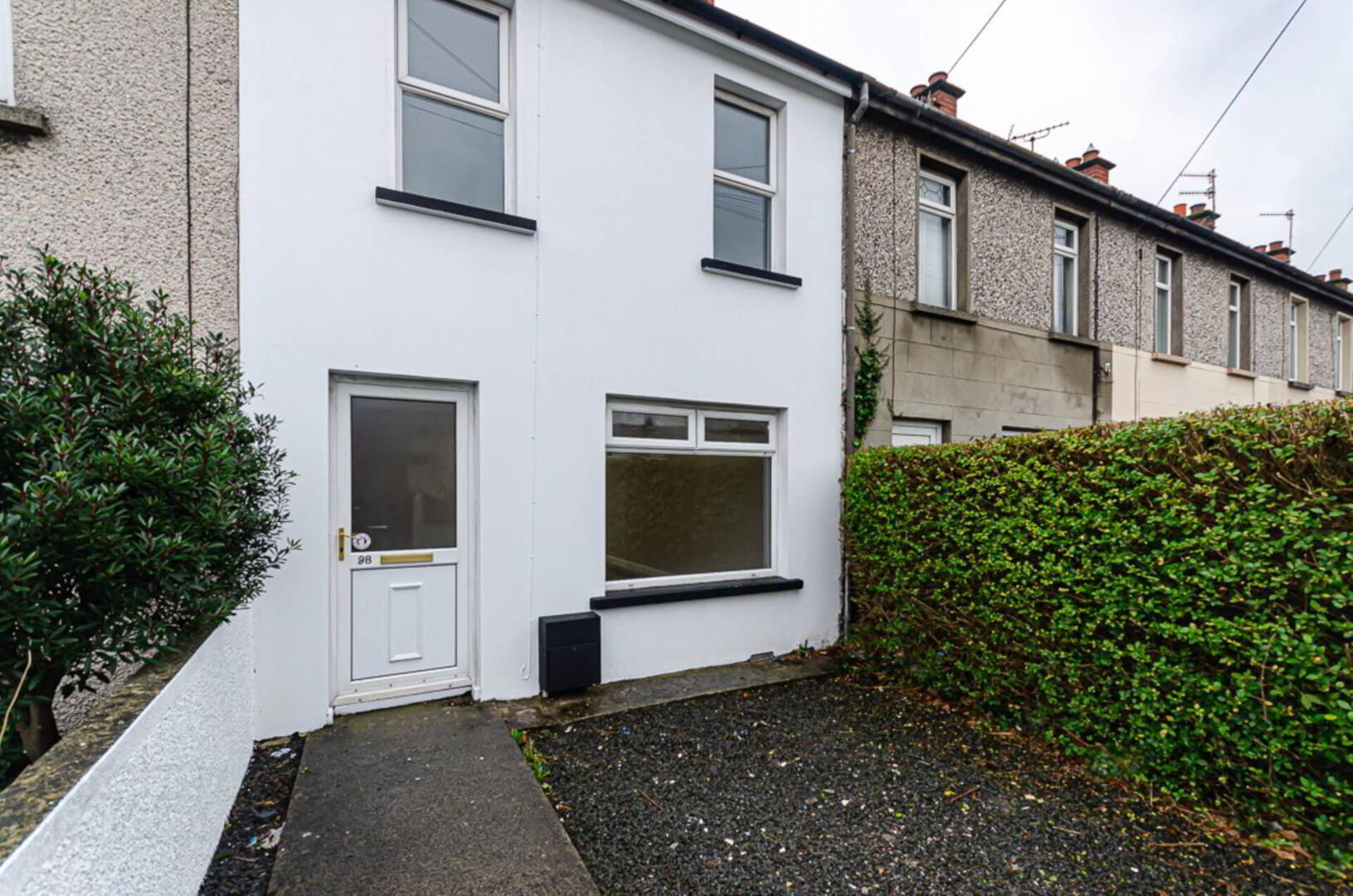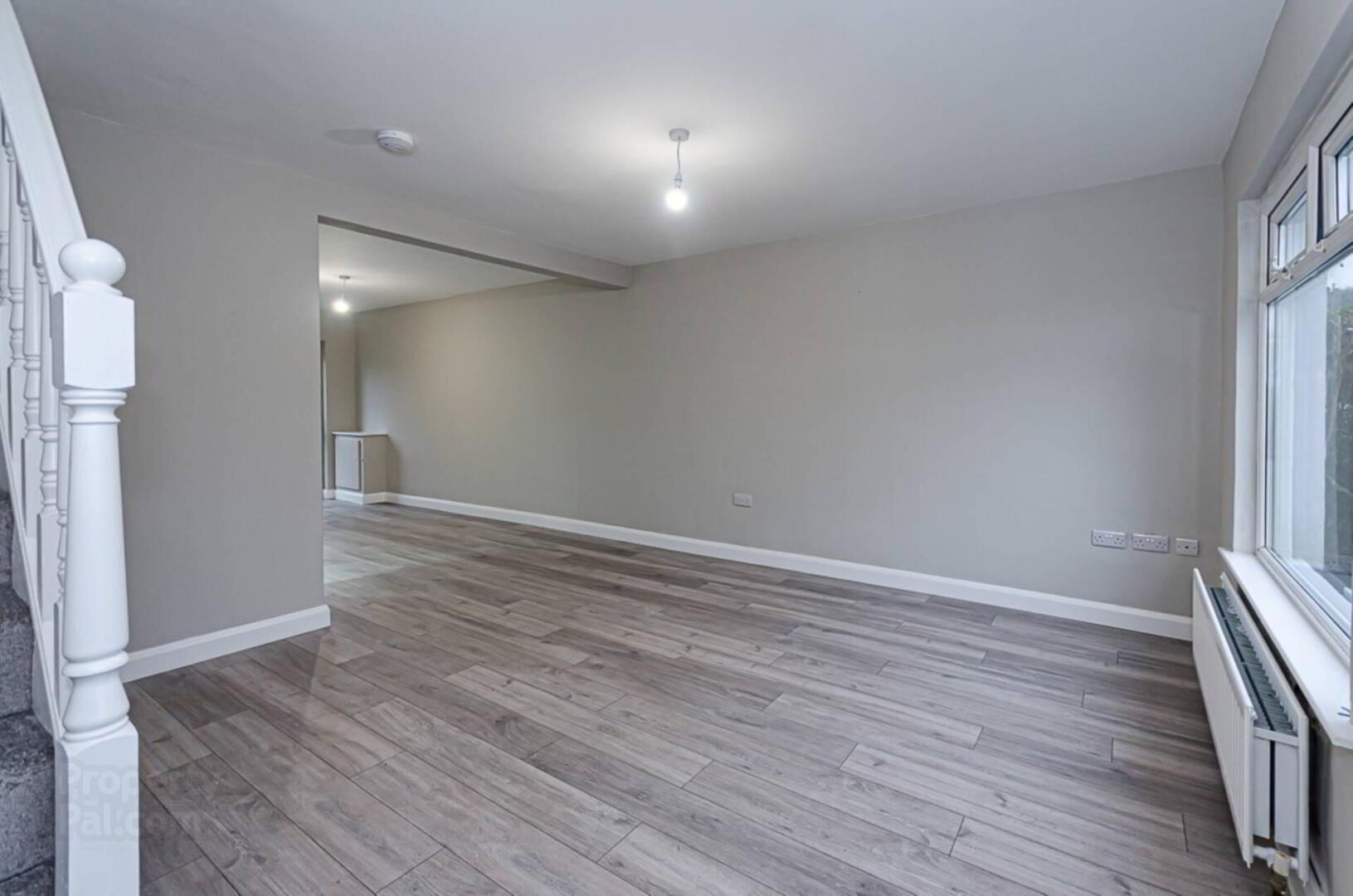


98 Scrabo Road,
Newtownards, BT23 4NL
3 Bed Terrace House
Sale agreed
3 Bedrooms
1 Bathroom
1 Reception
Property Overview
Status
Sale Agreed
Style
Terrace House
Bedrooms
3
Bathrooms
1
Receptions
1
Property Features
Tenure
Leasehold
Energy Rating
Heating
Gas
Broadband
*³
Property Financials
Price
Last listed at £122,500
Rates
£822.33 pa*¹
Property Engagement
Views Last 7 Days
172
Views Last 30 Days
2,820
Views All Time
6,217

Features
- Refurbished terrace house with two storey extension
- Open plan living area with timber laminate floor
- Newly fitted kitchen with integrated appliances
- 3 bedrooms with high quality flooring
- Bathroom with separate shower cubicle
- U.P.V.C. framed double glazing
- Mains gas central heating
- Front garden in small stones
- Divorced rear garden in paving (Could be used for car parking)
- Full width two storey extension to the rear
The smart white handleless kitchen is a real showstopper with integrated oven/hob, fridge freezer and dishwasher - it`s both functional and fabulous.
The bathroom is modern with bath and separate shower. It`s compact but cleverly designed, making your daily routine feel a bit more luxurious. So, if you`re in the market for a delightful first home that requires no work and is ready to move into, you really can`t go wrong here. Why not come and take a look for yourself?
Outside
Front garden in small stones and path. Divorced rear garden in paving suitable for car parking
BATHROOM: - 10'2" (3.1m) x 5'2" (1.57m)
White suite - bath with side mounted mixer tap, wash hand basin, W.C., separate shower cubicle with PVC panelling, thermostatic shower and folding door, par tiled walls, recessed spotlights and extractor fan
BEDROOM (3): - 7'9" (2.36m) x 6'2" (1.88m)
Engineered timber flooring
BEDROOM (2): - 13'1" (3.99m) x 8'8" (2.64m)
Engineered timber flooring
BEDROOM (1): - 14'3" (4.34m) x 8'6" (2.59m)
Engineered timber flooring
KITCHEN: - 14'7" (4.44m) x 5'9" (1.75m)
Newly fitted handleless kitchen in white high gloss finish, integrated stainless steel oven, ceramic hob, stainless steel extractor canopy, integrated fridge freezer, integrated dishwasher, gas boiler in cupboard, recessed spotlights and plumbing for washing machine
OPEN PLAN LIVING AREA: - 27'9" (8.46m) x 14'11" (4.55m)
Timber laminate floor
Directions
Scrabo Road runs from Mill Street to the Old Belfast Road
Notice
Please note we have not tested any apparatus, fixtures, fittings, or services. Interested parties must undertake their own investigation into the working order of these items. All measurements are approximate and photographs provided for guidance only.




