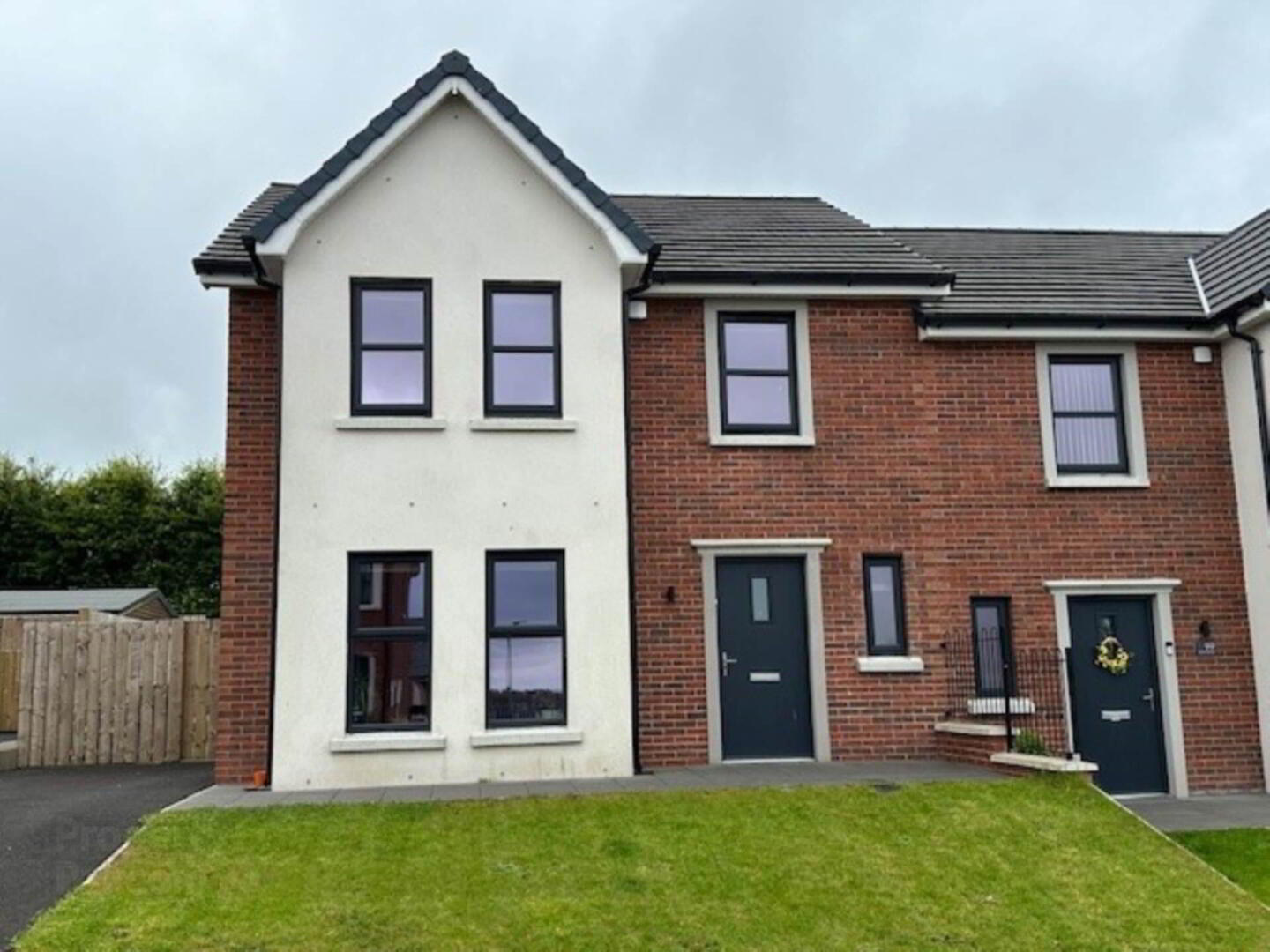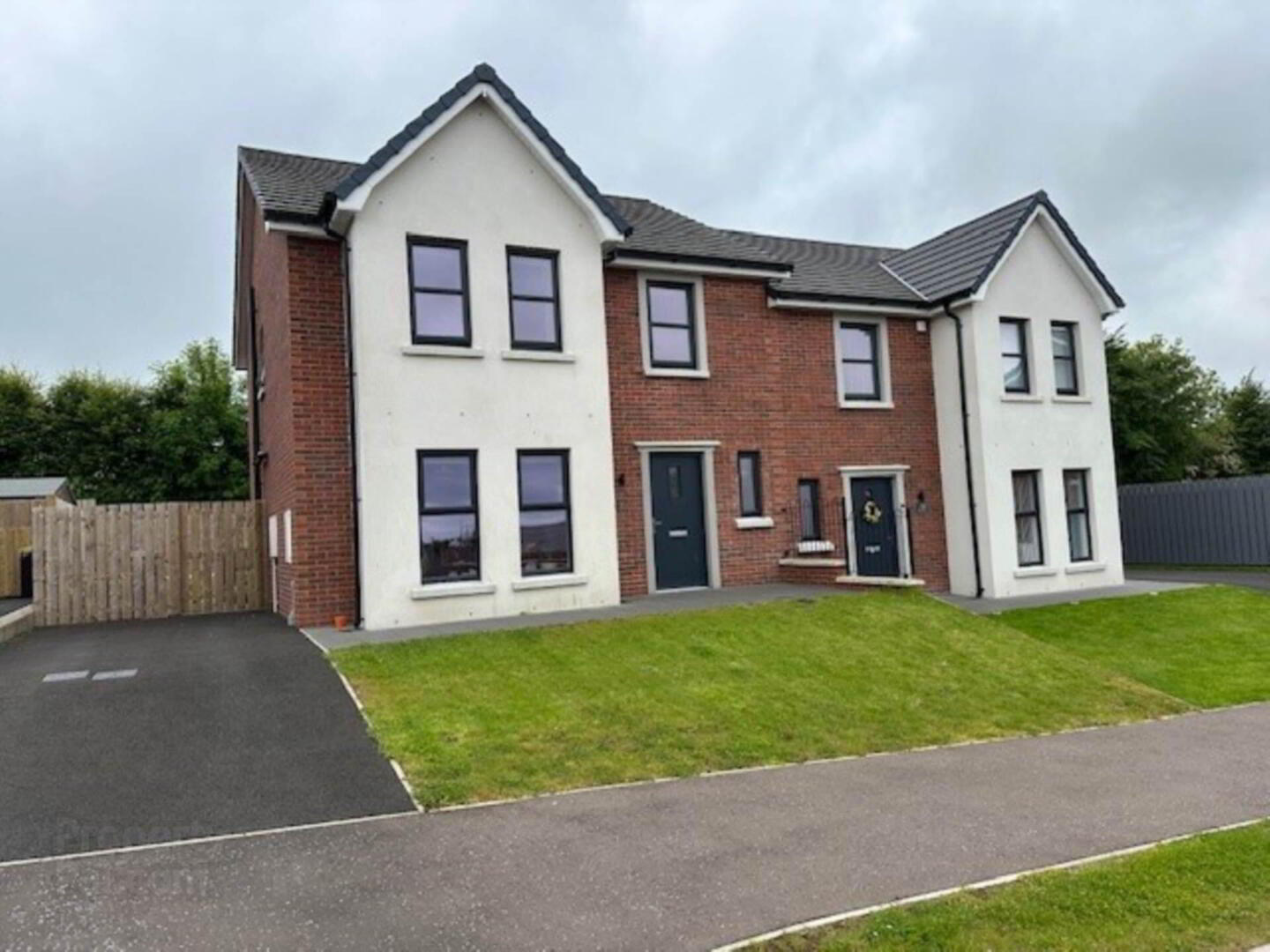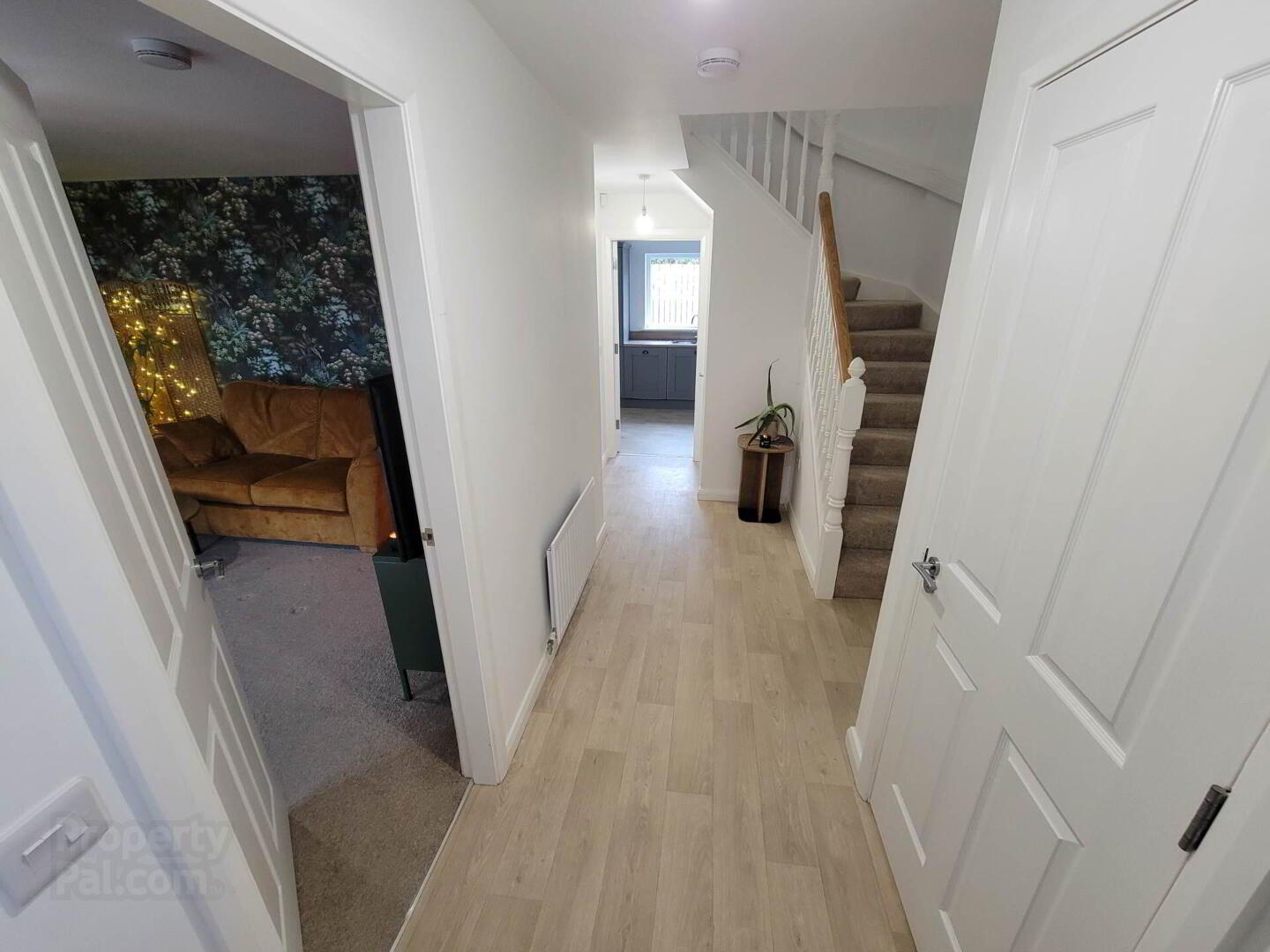


98 Blackthorn Rise,
Larne, BT40 2HJ
This spacious and modern semi detached family home enjoys an elevated position.
Price £182,500
3 Bedrooms
1 Bathroom
1 Reception
Property Overview
Status
For Sale
Style
Semi-detached House
Bedrooms
3
Bathrooms
1
Receptions
1
Property Features
Tenure
Leasehold
Energy Rating
Heating
Gas
Property Financials
Price
£182,500
Stamp Duty
Rates
£982.02 pa*¹
Typical Mortgage
Property Engagement
Views Last 7 Days
343
Views Last 30 Days
1,283
Views All Time
12,130

Features
- This spacious and modern semi detached family home enjoys an elevated site that affords great views
- The property which is only about two years old, has benefited from additional upgrades by the owners
- Spacious lounge with deep square bay window
- 22 foot long approx. kitchen/dining room with excellent range of Shaker style units
- Three well proportioned bedrooms master bedroom with ensuite shower room
- Large family bathroom with white suite and also plumbed for wall mounted shower
- Separate downstairs cloakroom with low flush suite
- Front garden in lawn and with bitmac driveway and ample parking space
- Safely enclosed rear garden bounded by fencing
- Double glazing in UPVC frames and gas fired central heating installed
ENTRANCE LEVEL
Front door to:
ENTRANCE HALL
Under stairs cupboard.
CLOAKROOM
White suite comprising low flush WC. Pedestal wash hand basin.
LOUNGE - 5.21m (17'1") Into Bay x 4.16m (13'8")
KITCHEN/DINING ROOM - 6.64m (21'9") x 3.77m (12'4")
Single drainer stainless steel sink unit and mixer tap with vegetable basin. Excellent range of built-in high low level Shaker style units. Laminate worktops and up stands. Nord Mende low level oven and four ring ceramic hob unit. Stainless steel cooker hood with coloured glass splash back. Integrated dishwasher and fridge/freezer. Cupboard housing gas fired central heating boiler. UPVC double glazed sliding patio doors to garden. Recessed lighting.
FIRST FLOOR LANDING
Access to roof space.
BEDROOM (1) - 4.03m (13'3") Plus Recess x 3.31m (10'10")
Ensuite shower room with white suite comprising low flush WC. Semi-ped wash hand basin. Large corner shower cubicle with rainforest and hand-held shower fittings. Towel radiator. Recessed lighting.
BEDROOM (2) - 3.41m (11'2") x 3.36m (11'0")
BEDROOM (3) - 3.12m (10'3") x 2.66m (8'9")
FAMILY BATHROOM - 3.18m (10'5") x 2.06m (6'9")
White suite comprising panelled bath with mixer tap. Low flush WC. Vanity unit. Part tiled walls. Plumbed for wall mounted shower. Airing cupboard. Recessed lighting.
OUTSIDE
Bitmac driveway with ample parking and garage space. Front garden laid to lawn. Safely enclosed rear garden with paved patio leading to lawn and bounded by fencing.
Notice
Please note we have not tested any apparatus, fixtures, fittings, or services. Interested parties must undertake their own investigation into the working order of these items. All measurements are approximate and photographs provided for guidance only.




