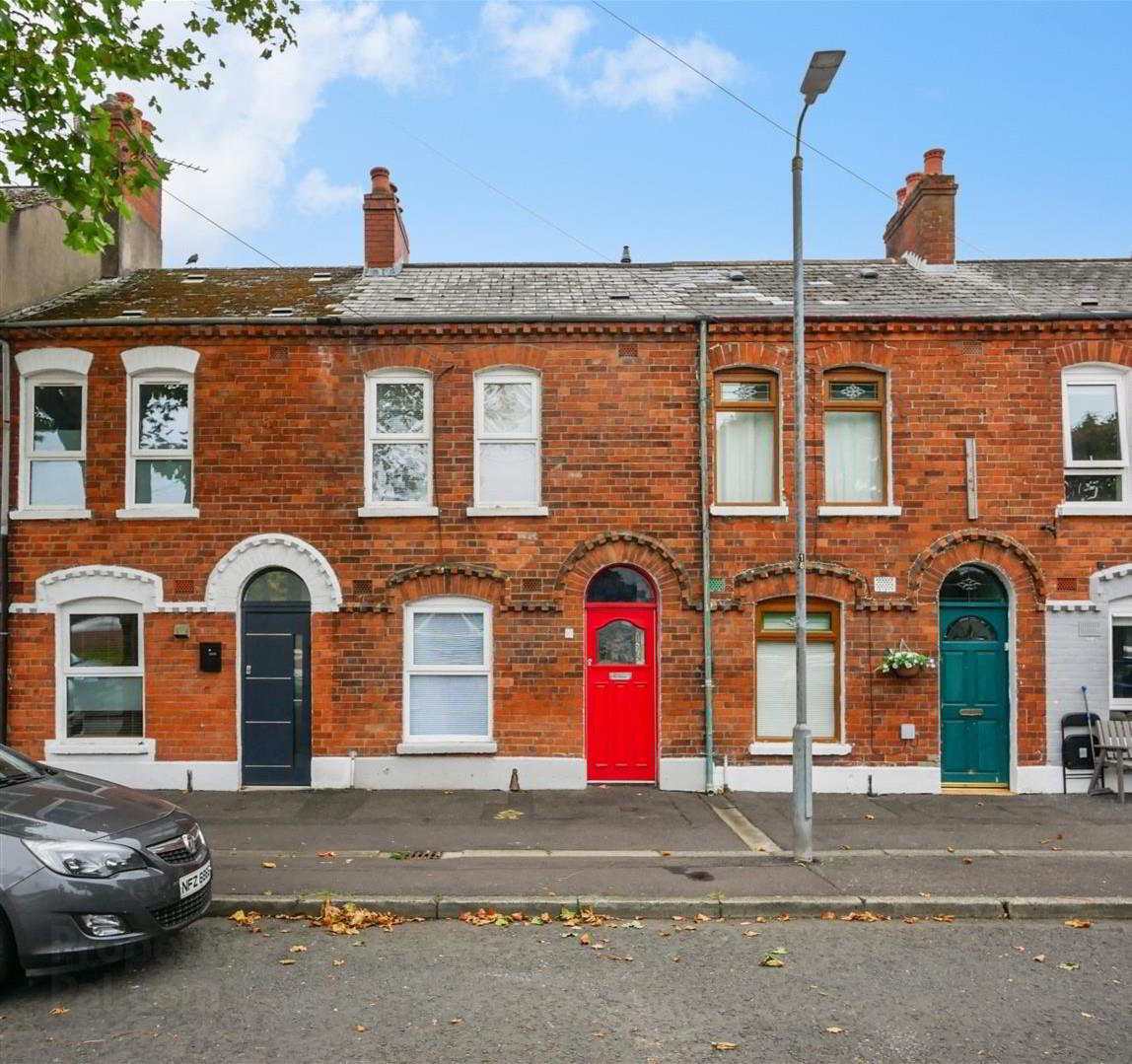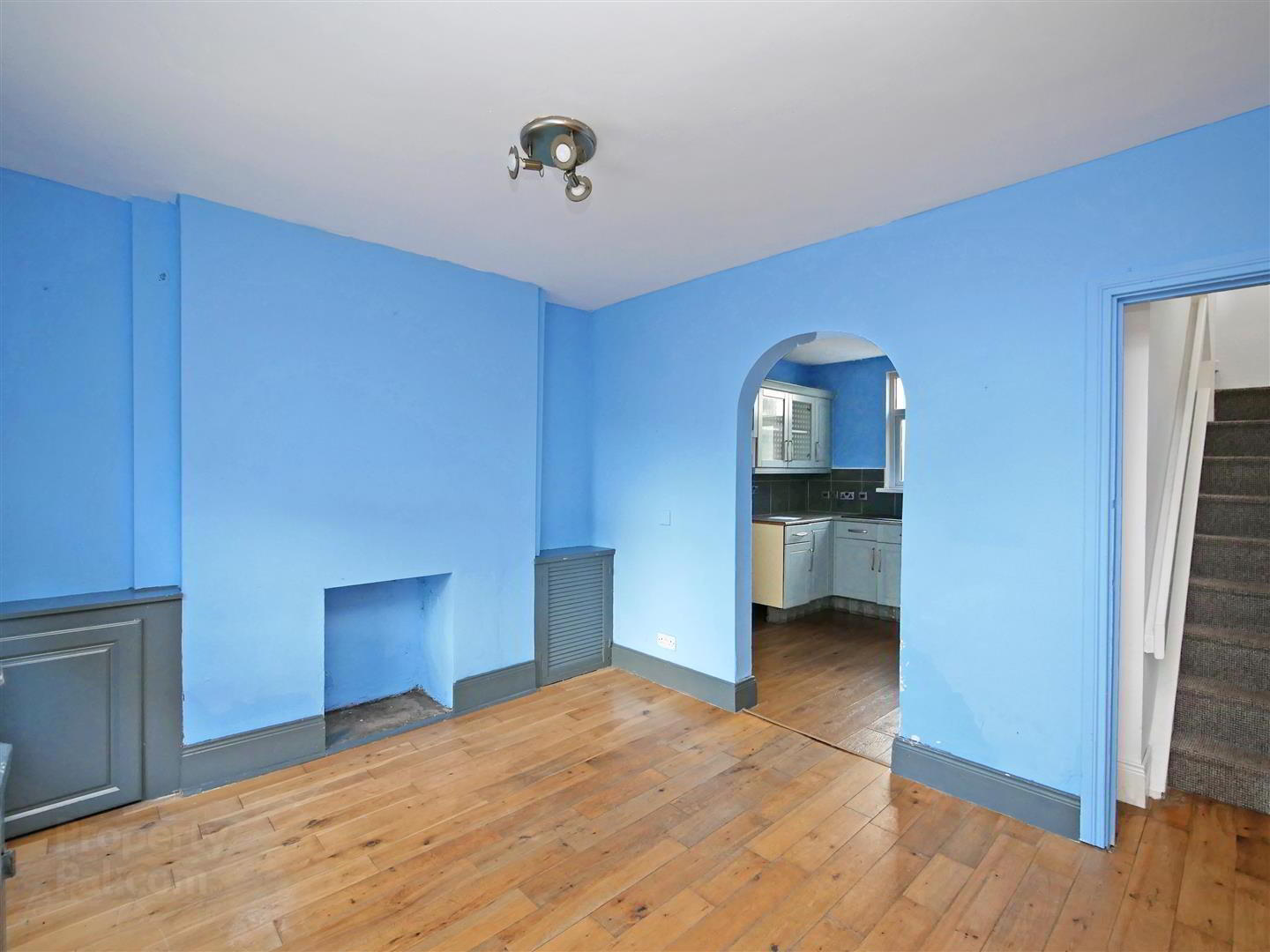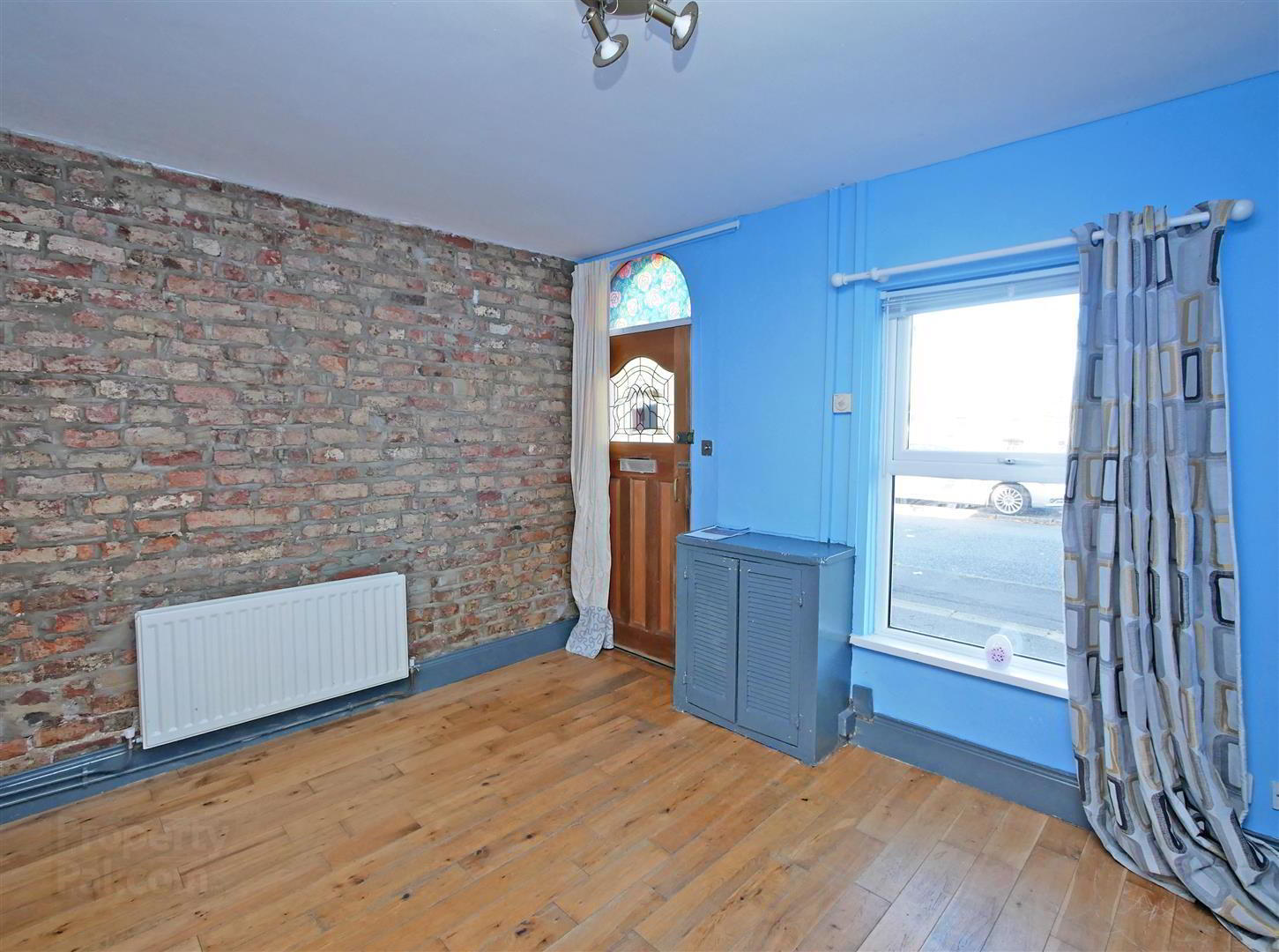


98 Balfour Avenue,
Ormeau Road, Belfast, BT7 2EW
2 Bed Terrace House
Asking Price £134,750
2 Bedrooms
1 Bathroom
1 Reception
Property Overview
Status
For Sale
Style
Terrace House
Bedrooms
2
Bathrooms
1
Receptions
1
Property Features
Tenure
Leasehold
Energy Rating
Broadband
*³
Property Financials
Price
Asking Price £134,750
Stamp Duty
Rates
£773.33 pa*¹
Typical Mortgage
Property Engagement
Views Last 7 Days
871
Views Last 30 Days
3,390
Views All Time
23,386

Features
- Red Brick Mid-Terrace Home
- Two Good Sized Bedrooms
- Lounge
- Fitted Kitchen
- Ground Floor White Bathroom Suite
- Gas Fired Central Heating
- UPVC Double Glazed
- Enclosed Rear Yard
- Excellent Location close to Shops, Parks and City Centre
Property Address: 98 Balfour Avenue, Belfast BT7 2EW
We advise that an offer has been made for the above property in the sum of £155,000. Any persons wishing to increase on this offer should notify the agents of their best offer prior to exchange of contracts.
Agents Address: Ulster Property Sales, Unit 33 Forestside Shopping Centre, Belfast BT8 6FX
Agents Telephone Number: 028 906 41264
Balfour Avenue is a residential street that runs just off the lower Ormeau road and is conveniently positioned within walking distance to Queens University and Belfast city centre, as well and an excellent selection of shops, schools, sporting facilities and public parks.
The property itself is a beautiful red brick mid-terrace home that comprises of a lounge that leads onto a fitted kitchen, ground floor white bathroom suite and two good sized bedrooms on the first floor. The property also benefits from gas fired central heating, double glazing and an enclosed rear yard with sheltered storage area.
Although in need of some modernisation, it is a well proportioned property that is set in a popular location just off the Ormeau road and would make a perfect purchase for a first time buyer or investor.
- Property Front
- Glazed hardwood front door with fan light opens directly into lounge.
- Lounge 3.67m x 3.07m (12'0" x 10'0")
- Lounge with wooden flooring and exposed red brick feature wall.
- Fitted Kitchen 3.01m x 2.96m (9'10" x 9'8")
- Selection of upper and lower level units complete with formica worktops and stainless steel sink and drainer. Part tiled walls and laminate flooring.
- Rear Hall 1.60m x 0.91m (5'2" x 2'11")
- Glazed hardwood door opens onto enclosed rear yard. Small storage section
- Ground Floor White Bathroom Suite 2.58m x 1.77m (8'5" x 5'9")
- White bathroom suite comprising of panelled bath with stainless steel mixer taps and overhanging electric shower, pedestal wash hand basin and low flush w.c. Part tiled walls and vinyl flooring.
- First Floor
- Access to storage cupboard housing gas boiler and hot water cylinder.
- Bedroom 1 3.70m x 3.07m (12'1" x 10'0")
- Double bedroom with original hardwood flooring.
- Bedroom 2 3.04m x 2.15m (9'11" x 7'0")
- Enclosed Rear Yard
- Enclosed rear yard with covered storage area.




