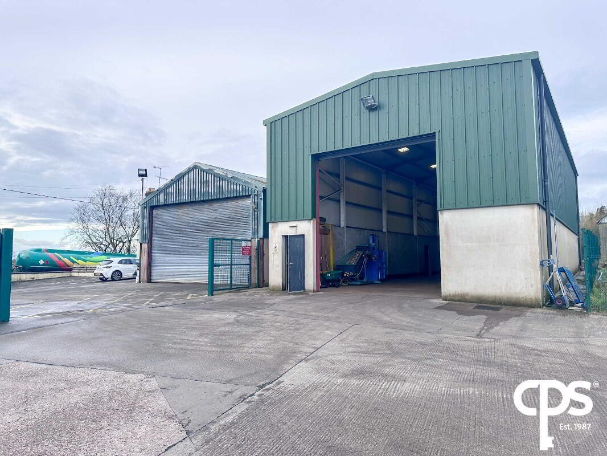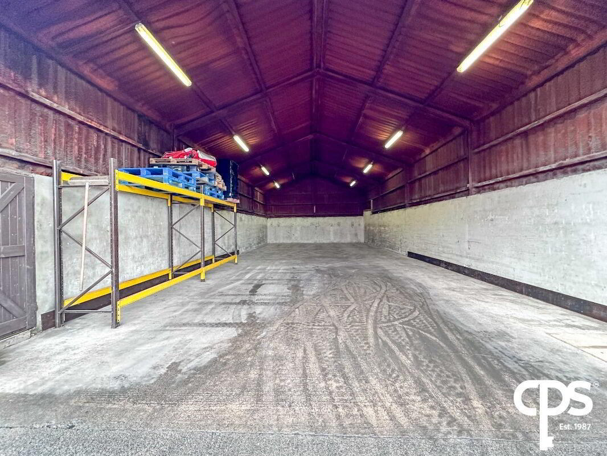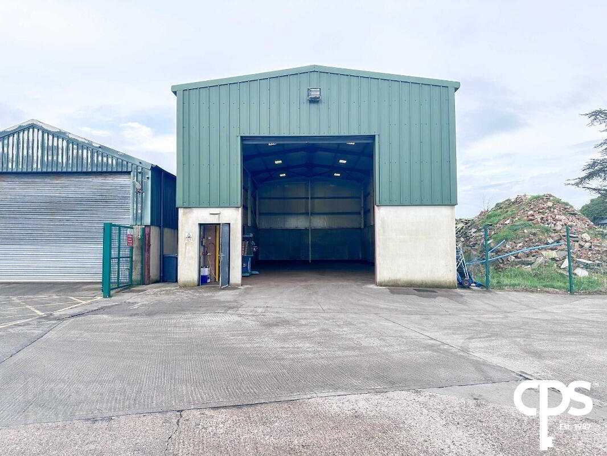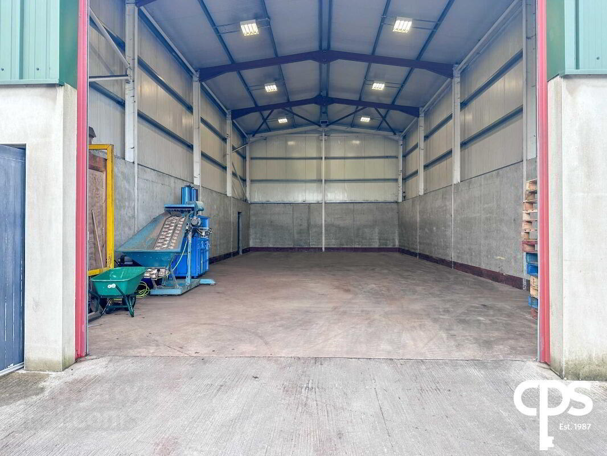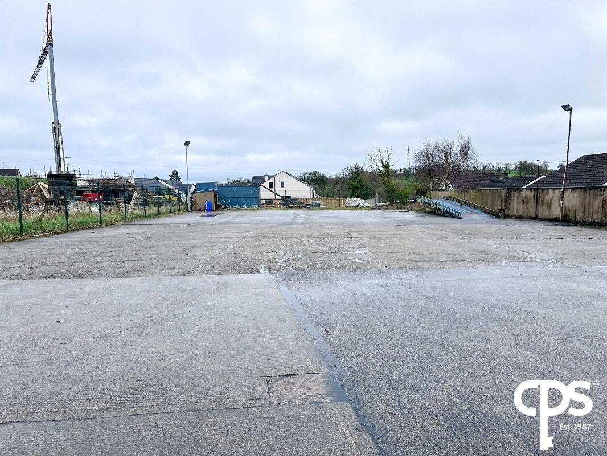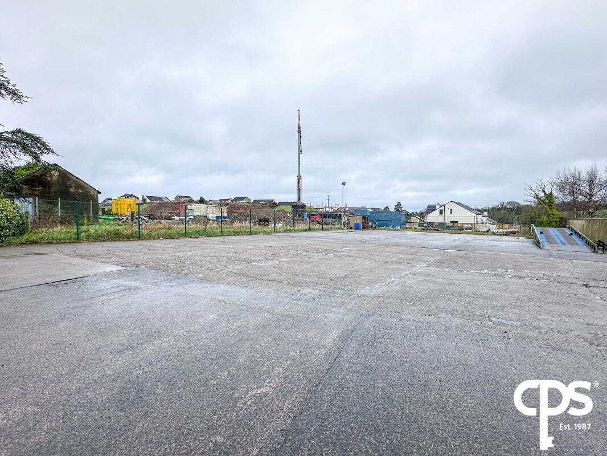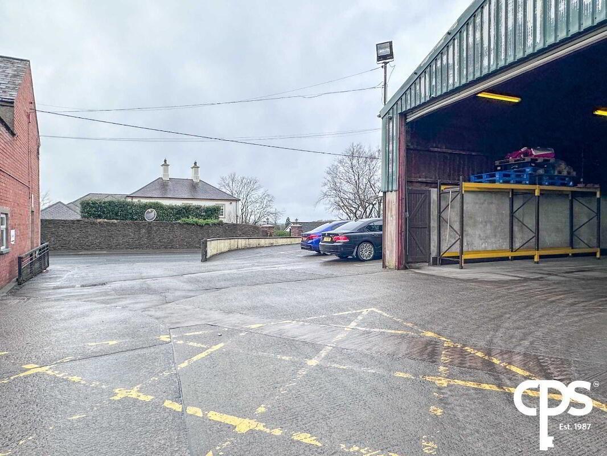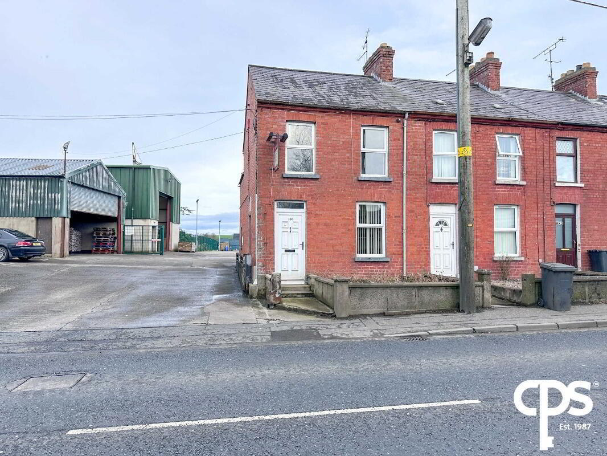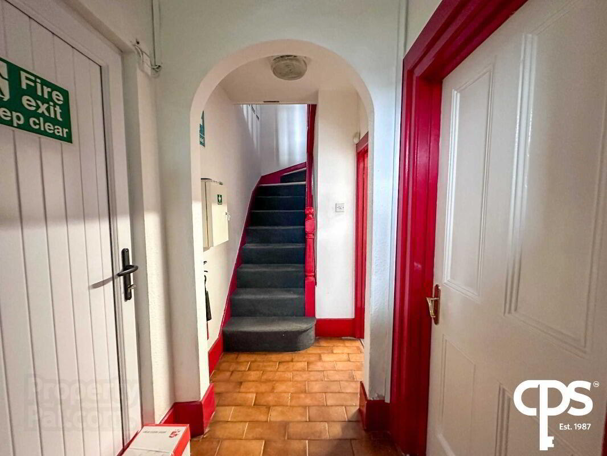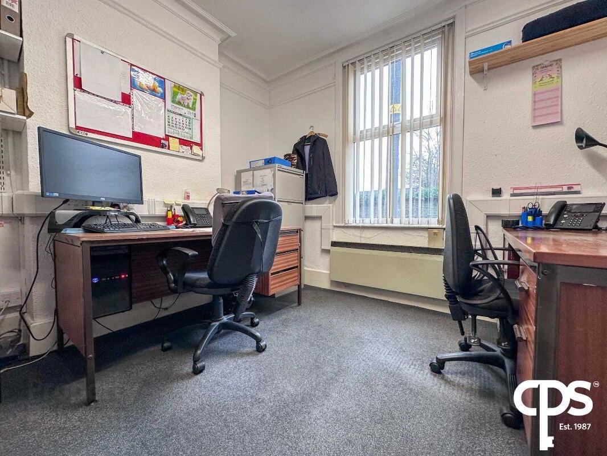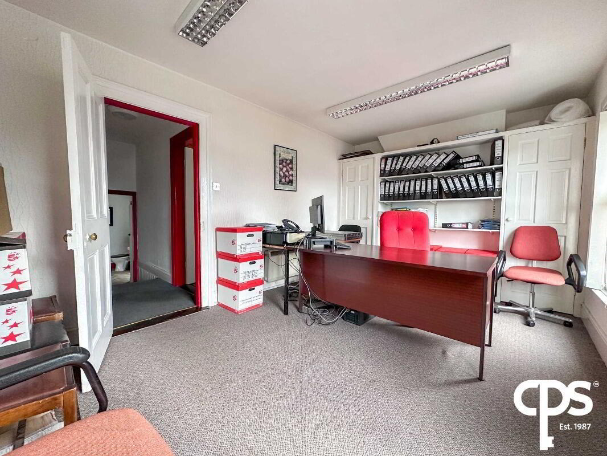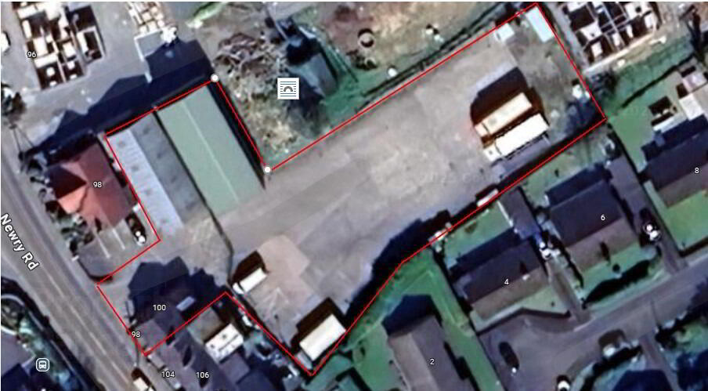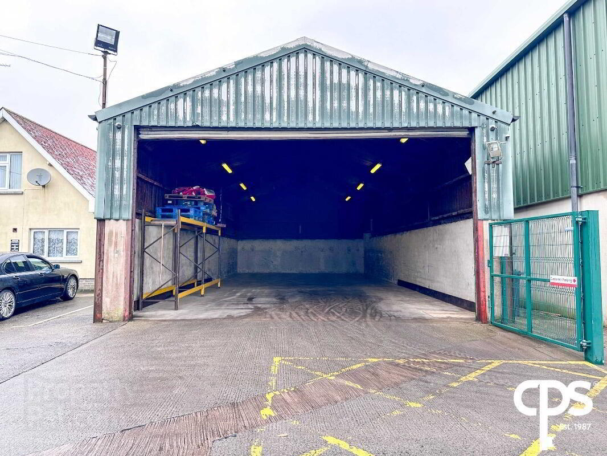
CPS are delighted to welcome to the rental market this commercial property consisting extensive commercial stores to the rear plus an adjacent well maintained terraced property which is presently used as an office. The industrial stores and office space of 98 & 100 Newry Road, Armagh is offered for let in one or multiple lots. Located on the main A28 (Newry Road) well within Armagh City boundary limits and provides easy access to and from the City of Armagh while leaving all local amenities and public transport routes the City has to offer within a short 3–5-minute drive.
100 Newry Road, 2 industrials stores, extensive concrete yard and office space
This extensive yard provides ample space for your needs and currently houses two large spacious industrial sheds and office space. One of which is fully insulated. There is presently ample room to drive in a 40' lorry and turn within the yard. The property offers 3 phase electric and has bespoke external lighting around the concrete yard. There is also an underground mechanic’s pit within this yard area
Store 1 - 18.55m x 8.17m & Store 2 – 19.54m x 8.20m
The two large and sizeable industrial stores come with concrete laid flooring throughout and have been fitted with overhead lighting and space heaters, external lighting looking onto the parking facilities, electrical sockets fixed within and also has surveillance cameras looking directly into both sheds and overlooking the shed entrances and parking facilities. Alongside the ample space the two stores provide they have been fitted with an electric powered roll down doors and sockets left for internal changes if so desired for the next occupant.
Extensive yard – circa 0.44 acres
The extensive yard to the rear measures circa 0.44 acres has been laid in concrete also has an underground fuel tank. There is also a water and electrical supply to 2 additional stores in this area
Office Space
Office entrance – 3.28m x 2.30m
The entrance of the office is to the rear of the property and is looking onto the extensive rear yard and comes with tiled flooring, fitted electrical sockets and currently houses a desk.
Office 2 – 3.16m x 3.63m
The second office located on the ground floor comes with carpeted flooring throughout and benefits from a storage heater. The office currently houses a desk and chair with ample space for cabinets and other office appliances.
Office 3 – 3.08m x 1.74m
The third office to be found on the ground comes with carpeted flooring throughout and currently houses an electric powered radiator. The office presents ample space for two sizeable desks and filing cabinets.
First floor
Main office – 3.05m x 4.57m
The main office and largest of the four within comes with carpeted flooring and has fixed storage within to include individual shelving. The main office presents ample space for a large desk and number of chairs.
Kitchen area – 2.99m x 3.02m
The kitchen area located on the first floor comes with wooden effect flooring throughout and has been fitted with storage units, stainless steel sink and has electrical ports fixed within. The kitchen also presents ample space for a table and chairs.
Bathroom – 3.08m x 1.74m
The bathroom comprises of a two-piece suite to include W/C and wash basin while being fitted with wooden effect flooring throughout.
£POA
Please contact CPS on 028 3752 8888 to arrange a private viewing. Viewings by appointment only


