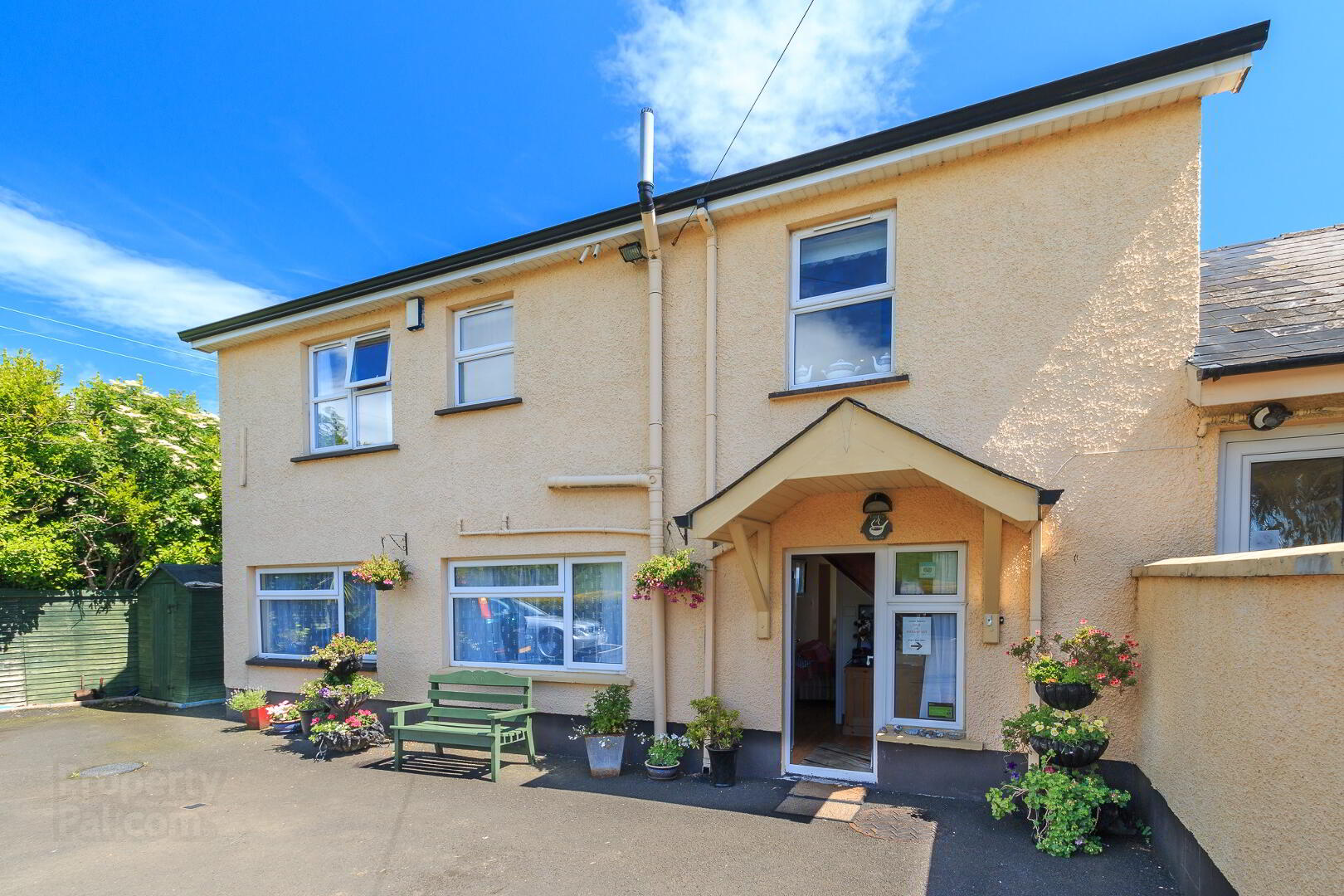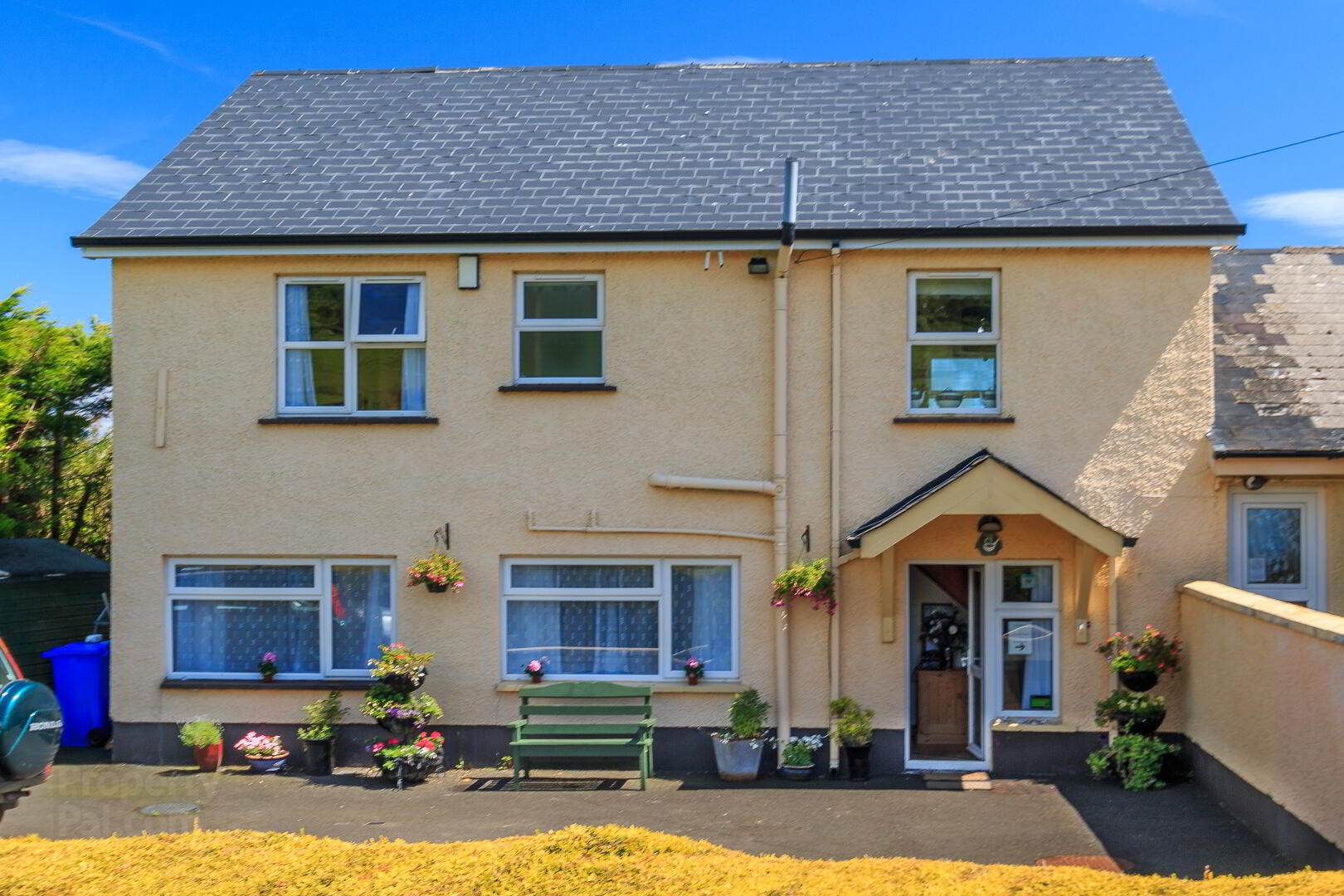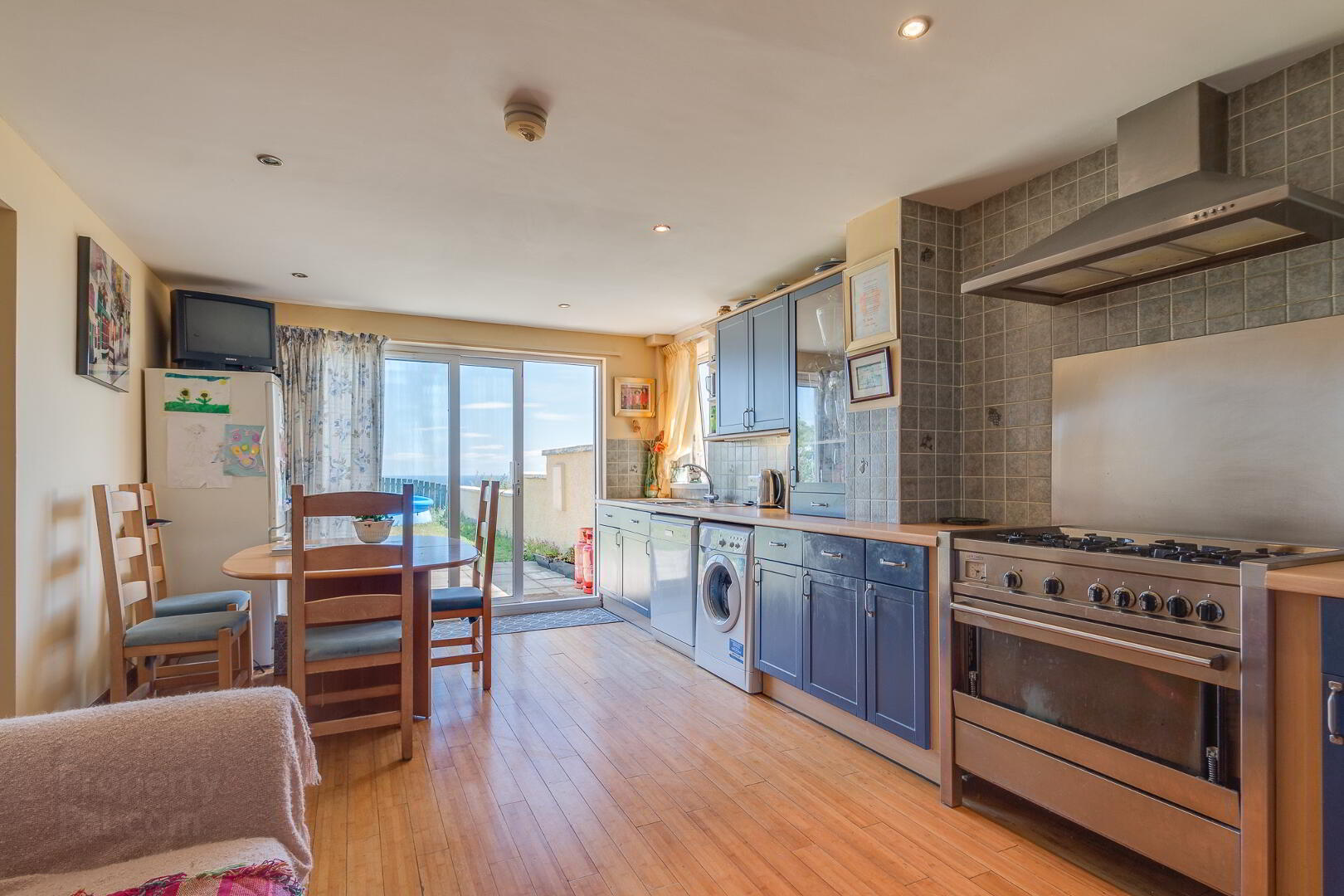


97a Drumnagreagh Road,
Ballygally, BT40 2RR
A four bedroom family home at a unique site offering spectacular sea and rural views.
Offers Around £239,950
4 Bedrooms
1 Bathroom
2 Receptions
Property Overview
Status
For Sale
Style
Semi-detached House
Bedrooms
4
Bathrooms
1
Receptions
2
Property Features
Tenure
Freehold
Energy Rating
Heating
Oil
Property Financials
Price
Offers Around £239,950
Stamp Duty
Rates
£1,766.79 pa*¹
Typical Mortgage
Property Engagement
Views Last 7 Days
496
Views Last 30 Days
1,737
Views All Time
17,479

- A unique location offering an opportunity to purchase a four bedroom family home with spectacular sea views
- Ground floor lounge, kitchen/dining area with spectacular views
- Two bedrooms and family bathroom on ground floor
- First floor lounge with spectacular sea views
- Two further bedrooms both with en-suite shower rooms
- Good parking area - Excellent garden with sea views
- Private tarmac driveway
- Breathtaking views stretching from Mull of Kintyre to Isle of Man
- Easy access to Ballymena, Belfast and located within minutes onto the Antrim Coastline
A unique opportunity to purchase this 1800sqft family home situtated on a head land with uniterrupted sea views stretching from Mull of Kintyre to the Isle of Man. The views include a bay, two headlands and a lighthouse.
The property offers two reception rooms, generous kitchen/dining, four bedrooms (two with ensuite) and a family bathroom.
Only by appraisal can one appreciate this superb location but also the deceptive accommodation.
RECEPTION HALL:
PVC double glazed door. Solid wood flooring.
KITCHEN/DINING AREA: - 5.99m (19'8") x 3.43m (11'3")
Solid wood flooring. Extensive range of high and low level units. Laminate work surfaces. Glazed display unit. One and half bowl stainless steel sink unit. Sliding patio doors enjoying sea views.
LOUNGE: - 5.82m (19'1") x 4.59m (15'1")
Stunning sea views.
REAR HALLWAY:
BEDROOM (1): - 2.91m (9'7") x 2.89m (9'6")
Rural views.
BEDROOM (2): - 4.16m (13'8") x 2.85m (9'4")
Range of built in wardrobes. Wood flooring. Rural views.
BATHROOM:
Suite comprising porcelain tile bath with shower over, low flush WC and pedestal wash hand basin. Tiled walls and flooring.
`L` SHAPE LOUNGE: - 6.36m (20'10") x 4.91m (16'1")
Corner window enjoying spectacular sea views. Recessed lighting.
BEDROOM (3): - 4.63m (15'2") x 3.3m (10'10")
Uninterrupted sea views.
ENSUITE SHOWER ROOM:
Suite comprising shower cubicle with electric shower fitting, low flush WC and pedestal wash hand basin. Tiled walls and flooring.
BEDROOM (4): - 4.81m (15'9") x 3.2m (10'6")
Walk in dressing area.
ENSUITE BATHROOM:
Suite comprising shower cubicle with electric shower fitting, low flush WC and pedestal wash hand basin. Tiled walls and flooring.
Outside
Generous tarmac driveway and parking area. Rear garden enjoying uninterrupted sea views. Garden shed. Outside lighting and tap.



