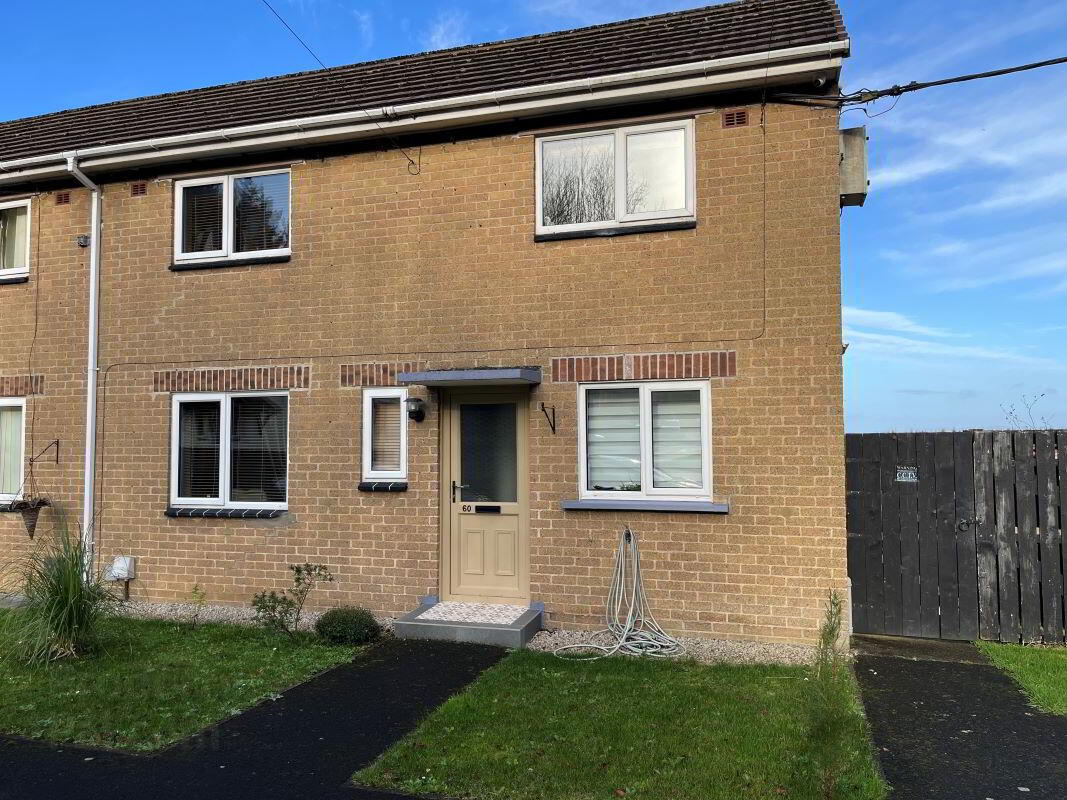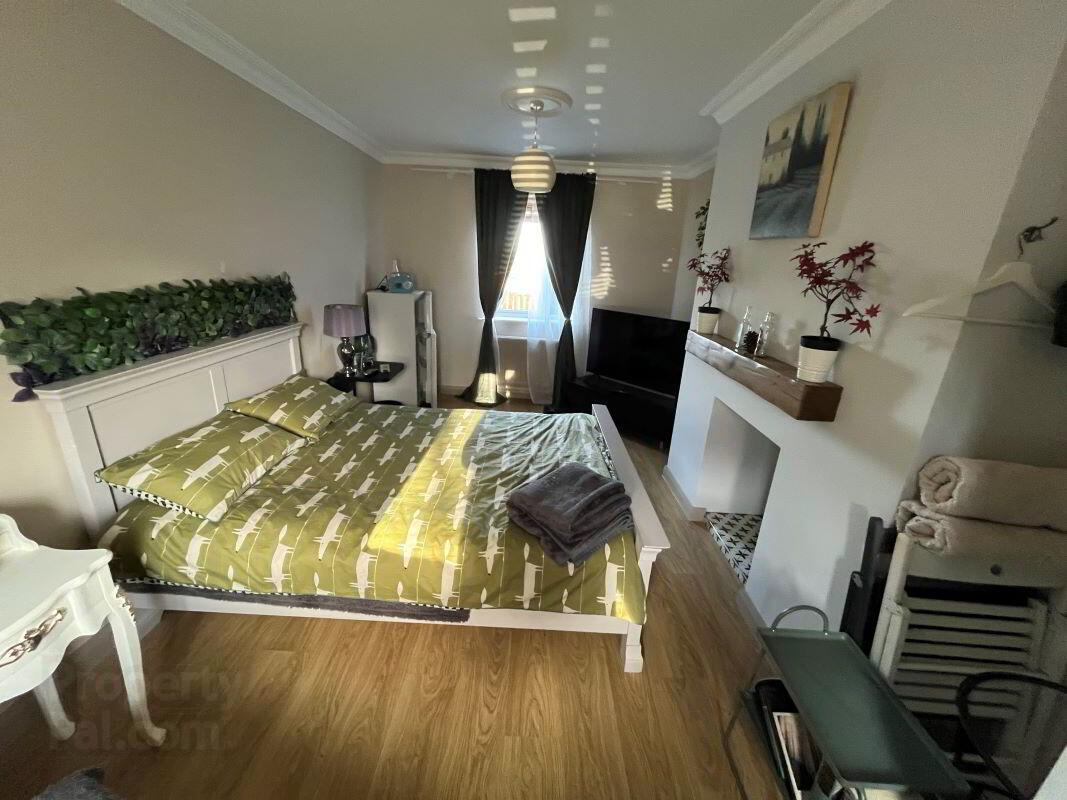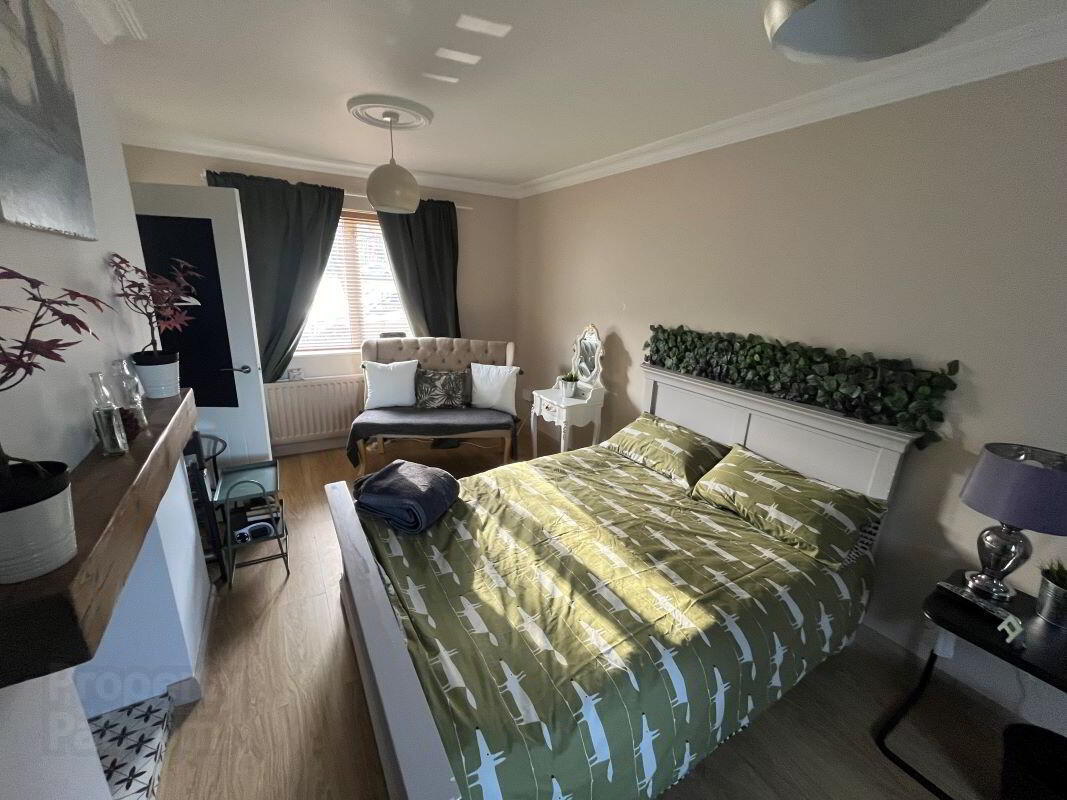


(Lot 14) 60 Shackleton Crescent,
Limavady, BT49 9PT
3 Bed Semi-detached House
Guide Price £119,000
3 Bedrooms
1 Bathroom
1 Reception
Auction Details
Auction Date
Nov 26 at 12:00 PM
Lot Number
14
Property Overview
Status
For Sale
Style
Semi-detached House
Bedrooms
3
Bathrooms
1
Receptions
1
Property Features
Tenure
Freehold
Broadband
*³
Property Financials
Guide Price
£119,000
Stamp Duty
Rates
£588.24 pa*¹
Typical Mortgage
Property Engagement
Views Last 7 Days
884
Views All Time
2,293

Features
- Semi Detached 2/3 Bed . Set on a large private Corner Site
- Entrance Hall . Lounge/Bedroom . Kitchen / Dining Area . Garden Room .
- 2 Good sized Double Bedrooms on First Floor
- Bathroom in White four piece suite with wash hand basin, bath, WC, and a walk in electric Mira' shower, extractor fan and tiled flooring.
- Oil Fired Central Heating . uPVC Double Glazed
- Open plan front garden with off street parking. Large private back and side garden with fantastic panoramic views of Donegal. PVC oil tank. Outside tap and lighting.
We are delighted to bring to the auction market this stunning two bedroomed semi detached house with a garden room and fantastic views of Donegal. Set on a large private corner site this is a perfect first time home or investment . The property has recently been upgraded to include new Myson radiators, new flooring, new internal doors and full re-decoration. This property has to be one of the best in Loughview. .
Comprises of:
Entrance Hall:
UPVC front door, understairs storage and tiled flooring.
Kitchen / Dining Area: 15'2 x 12'8
Excellent range of contemporary units with matching worktops, built in electric Beko' oven with matching ceramic hob and extractor fan, breakfast bar with extra units and tiled flooring.
Garden Room: 19'0 x 13'2
Laminate flooring. Patio doors leading to private garden. Excellent Donegal views.
Bedroom 1 / Living Room: 17'6 x 9'10
Pine laminate flooring.
First Floor
Landing:
Shelved hot press.
Bedroom 2: 15'4 x 10'0
Grey slate laminate flooring.
Bedroom 3: 12'0 x 10'6
Double built in robe and grey laminate flooring.
Bathroom: 7'6 x 5'6
White four piece suite comprising of a WC, wash hand basin, bath and a walk in electric Mira' shower, extractor fan and tiled flooring.
Exterior Features Include:
Open plan front garden with off street parking. Large private back and side garden with fantastic panoramic views of Donegal. Large garden shed / office / playroom. PVC oil tank. Outside tap and lighting.





