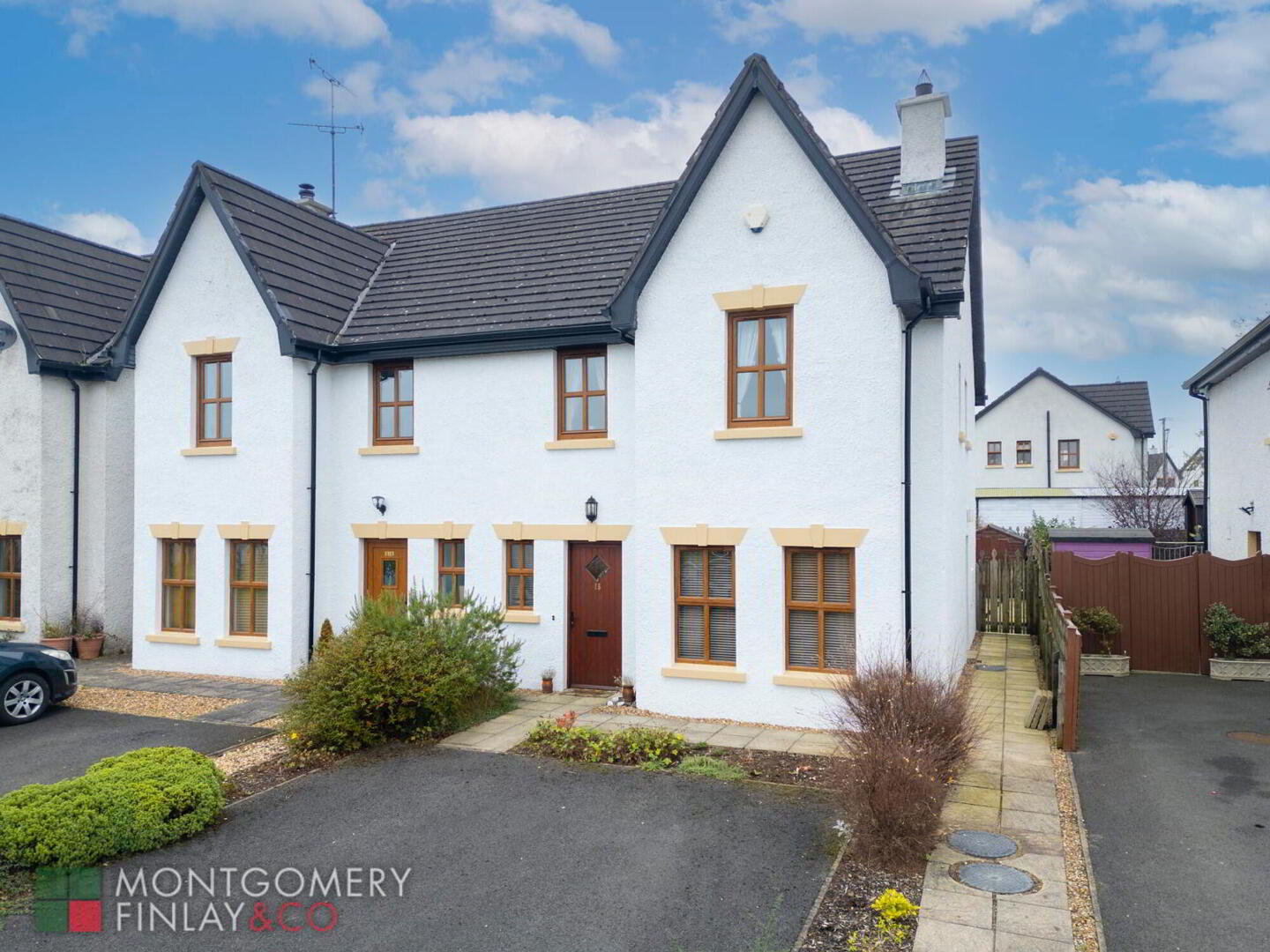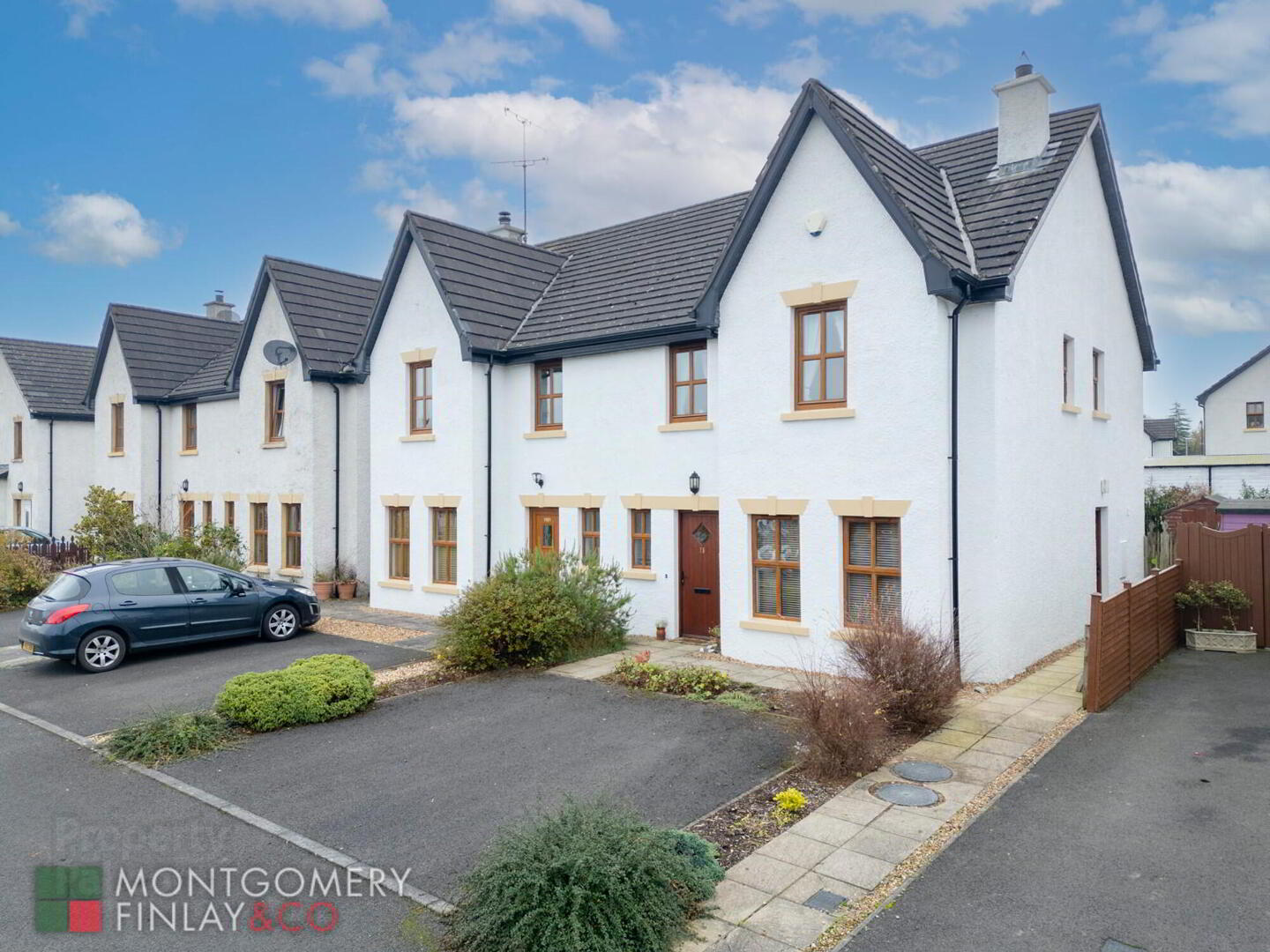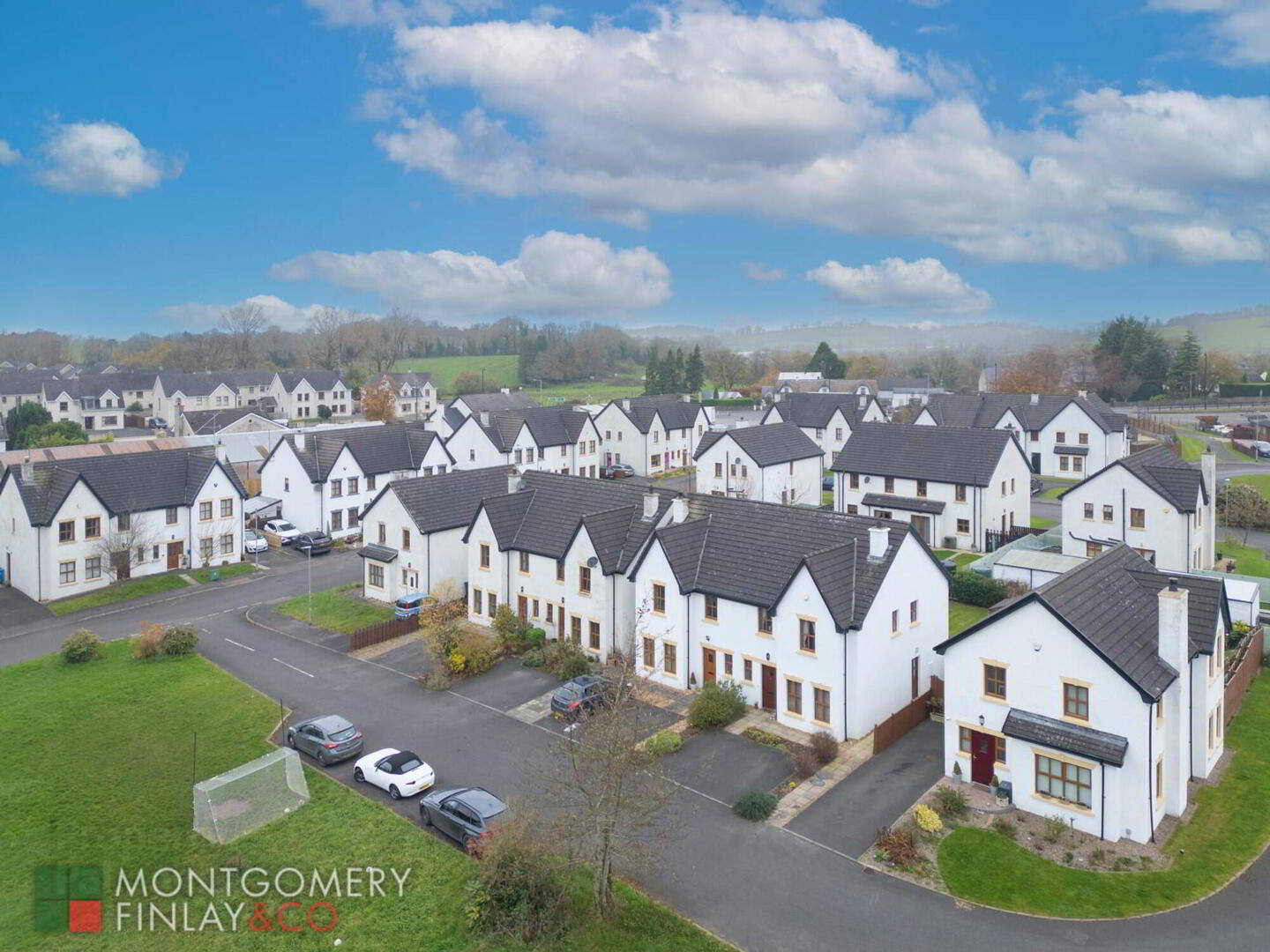


15 The Corn Mill,
Bellanaleck, Enniskillen, BT92 2BG
4 Bed Semi-detached House
Offers Over £170,000
4 Bedrooms
2 Bathrooms
1 Reception
Property Overview
Status
For Sale
Style
Semi-detached House
Bedrooms
4
Bathrooms
2
Receptions
1
Property Features
Tenure
Freehold
Energy Rating
Heating
Oil
Broadband
*³
Property Financials
Price
Offers Over £170,000
Stamp Duty
Rates
£1,065.48 pa*¹
Typical Mortgage
Property Engagement
Views Last 7 Days
674
Views All Time
2,445

15 The Corn Mill, Bellanaleck. BT92 2BG
Well Presented 4 Bedroom Semi Detached In Popular Residential Area
This property is located within walking distance of Bellanaleck village, offering easy access to local amenities and the Lough Erne waterway. Providing great commuting links to Enniskillen, it features a lovely open-planned living space, four bedrooms, off-street parking, and a spacious fully enclosed garden.
• Located within walking distance of Bellanaleck village, shops, schools, local amenities and access to Lough Erne waterway.
• Excellent commuting distance, only 5.4 miles approximately from Enniskillen Town Centre.
• Lovely open planned Kitchen/Dining/Sitting area with access to rear garden.
• Off street parking.
• Fully enclosed and spacious rear garden.
• Oil fired central heating.
• Double glazed windows.
• Viewing highly recommended via Montgomery Finlay & Co.
Entrance Hall: 20'0 x 3'9
· Timber external door with glazed inset.
· Tiled floor.
· Storage under stairs.
· Cloakroom.
W.C.: 6'6 x 3'0
· W.C. and Whb.
· Tiled floor.
Open planned kitchen/dining/sitting room: 19'2 x 13'0
· Range of high and low level units.
· 4 point electric hob and oven.
· 1 1/2 stainless steel sink and drainer.
· Integrated fridge freezer and dishwasher.
· Connection point for washing machine.
· Tiled splashback.
· Tiled floor.
· French doors leading to rear garden.
· External door leading to side of property.
Living Room: 17'4 x 11'8
· Cast iron horseshoe open fire with timer surround and tiled hearth.
· Bay window.
· TV point.
Bedroom 1: 11'7 x 11'1
Ensuite: 8'3 x 2'8
· Electric shower with sliding glass door and fully tiled walls.
· W.C. and Whb.
· Tiled floors.
Hotpress off landing.
Bedroom 2: 9'1 x 7'3
Bedroom 3: 8'4 x 7'1
Bedroom 4: 11'9 x 8'5
Bathroom: 8'4 x 6'10
· Bath with tiled splashback.
· Corner cubicle electric shower with tiled walls and sliding glass door.
· W.C. and Whb.
· Tiled floor.
External
Spacious rear garden, fully enclosed.
Off street parking to front.
Patio area.
Rates: £1,065.48
Viewing by prior appointment with agent
Contact Montgomery Finlay & Co.;
028 66 324485
www.montgomeryfinlay.com
- NOTE: The above Agents for themselves and for vendors or lessors of any property for which they act as Agents give notice that (1) the particulars are produced in good faith, are set out as a general guide only and do not constitute any part of a contract (2) no person in the employment of the Agents has any authority to make or give any representation or warranty whatsoever in relation to any property (3) all negotiations will be conducted through this firm.






