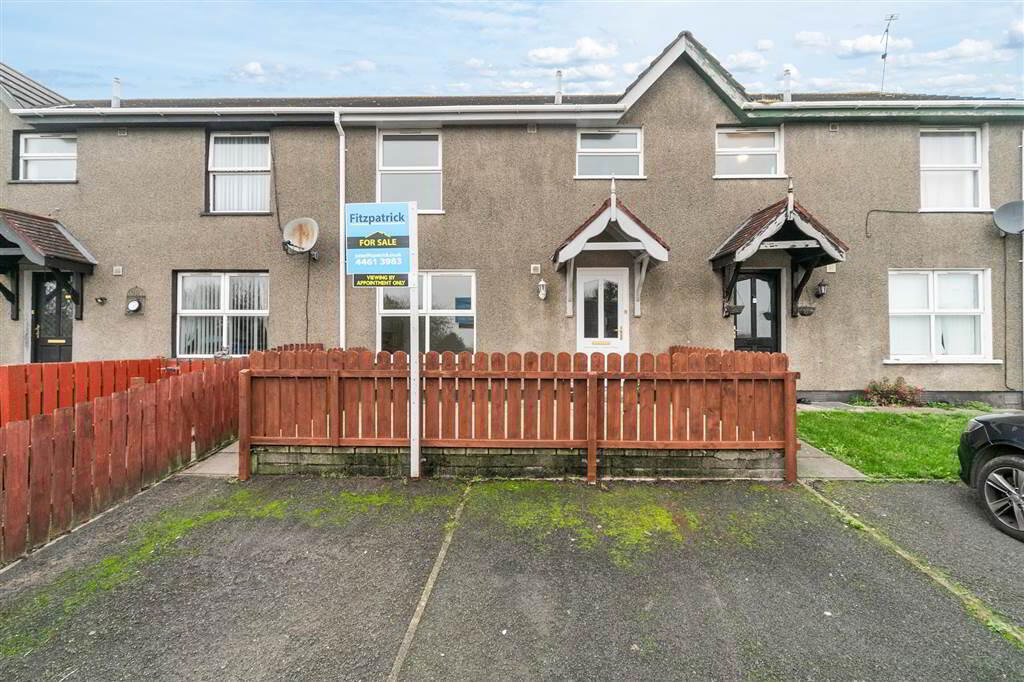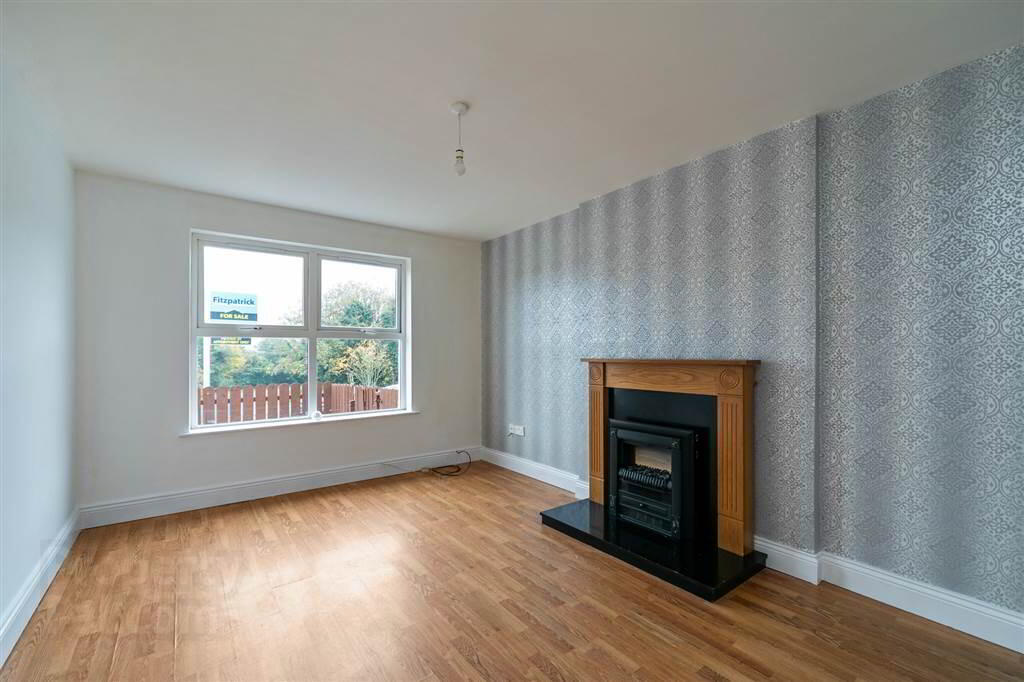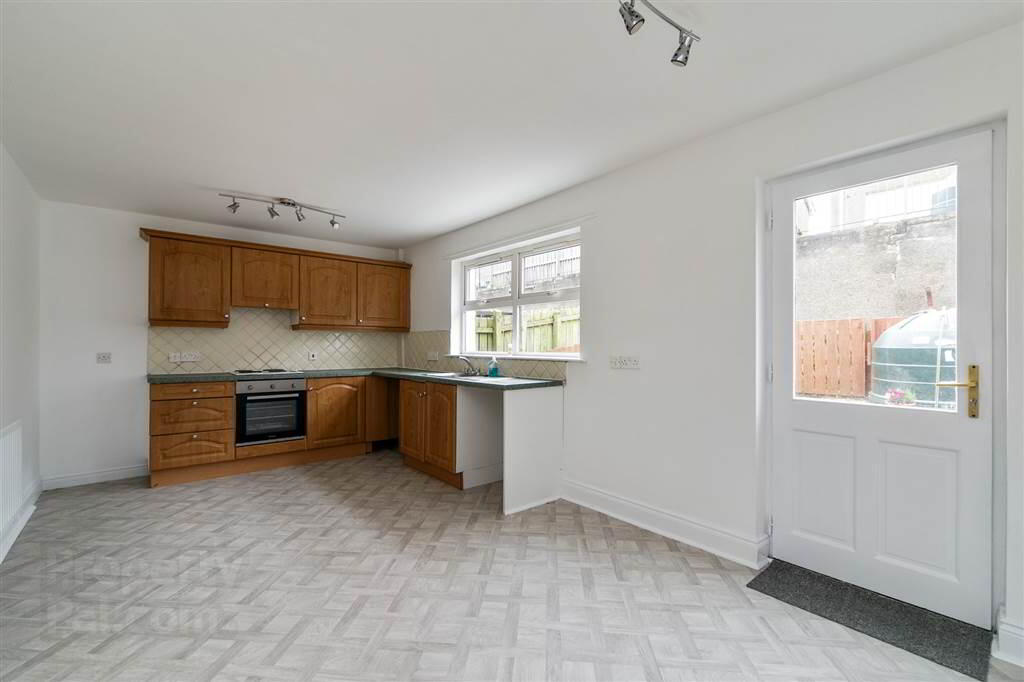


7 Struell Heights,
Downpatrick, BT30 6GS
4 Bed Terrace House
Offers Around £119,950
4 Bedrooms
1 Reception
Property Overview
Status
For Sale
Style
Terrace House
Bedrooms
4
Receptions
1
Property Features
Tenure
Not Provided
Energy Rating
Heating
Oil
Broadband
*³
Property Financials
Price
Offers Around £119,950
Stamp Duty
Rates
£704.56 pa*¹
Typical Mortgage
Property Engagement
Views Last 7 Days
249
Views Last 30 Days
983
Views All Time
7,306

Features
- Four bedrrom mid terrace property
- OFCH, white UPVC glazing
- Off street parking
- Close to local amenities, schools and Downpatrick hospital
- Downstairs WC and famiy bathroom on first floor
- Large kitchen/dining area
- Spacious lounge
- Enclosed rear yard
The property is in good decorative order throughout and would be an ideal investment property or a first time buy.
To arrange a private viewing, please contact the Fitzpatrick Sales Team on 02844 613983.
Ground Floor
- LOUNGE:
- 4.8m x 3.2m (15' 9" x 10' 6")
Spacious lounge with front aspect, laminate wood effect flooring. Fireplace with pine surround and electric fire inset. - HALLWAY:
- 1.85m x 0.76m (6' 1" x 2' 6")
Hallway with laminate wood effect flooring. Understairs storage cupboard & separate built in cupboard. - KITCHEN:
- 6.02m x 3.15m (19' 9" x 10' 4")
Large kitchen/dining area with ample high & low level storage. Four ring electric hob and integrated oven. Space for free standing washing machine and tumbledryer. Vinyl flooring. Access to rear paved patio area. - CLOAKROOM:
- 1.85m x 0.76m (6' 1" x 2' 6")
Downstairs WC with fully tiled walls and vinyl flooring. White suite with full pedestal sink and WC.
First Floor
- LANDING:
- Landing with laminate wood effect flooring. Hotpress. Access to roofspace.
- BEDROOM (1):
- 3.53m x 3.07m (11' 7" x 10' 1")
Double bedroom with front aspect. Single built in wardrobe. Wood effect laminate flooring. - BEDROOM (2):
- 3.89m x 2.34m (12' 9" x 7' 8")
Bedroom with rear aspect and wood effect laminate flooring. Single built in robe. - BEDROOM (3):
- 2.87m x 1.91m (9' 5" x 6' 3")
Bedroom with rear aspect. Laminate wood effect flooring. - BEDROOM (4):
- 2.87m x 1.68m (9' 5" x 5' 6")
Bedroom with rear aspect. Laminate wood effect flooring. Suitable for office/study/nursery. - BATHROOM:
- 2.87m x 1.65m (9' 5" x 5' 5")
Family bathroom with fully tiled walls. Laminate wood effect flooring. White suite with full pedestal sink, WC, bath with electric shower and shower screen.
Outside
- Enclosed, paved area to rear of property. Tarmac driveway to front with parking for 2 cars. Raised, paved & fenced patio area to front.
Directions
Located just off the Flying Horse Road, Downpatrick, close to local amenities, schools and Downpatrick hospital





