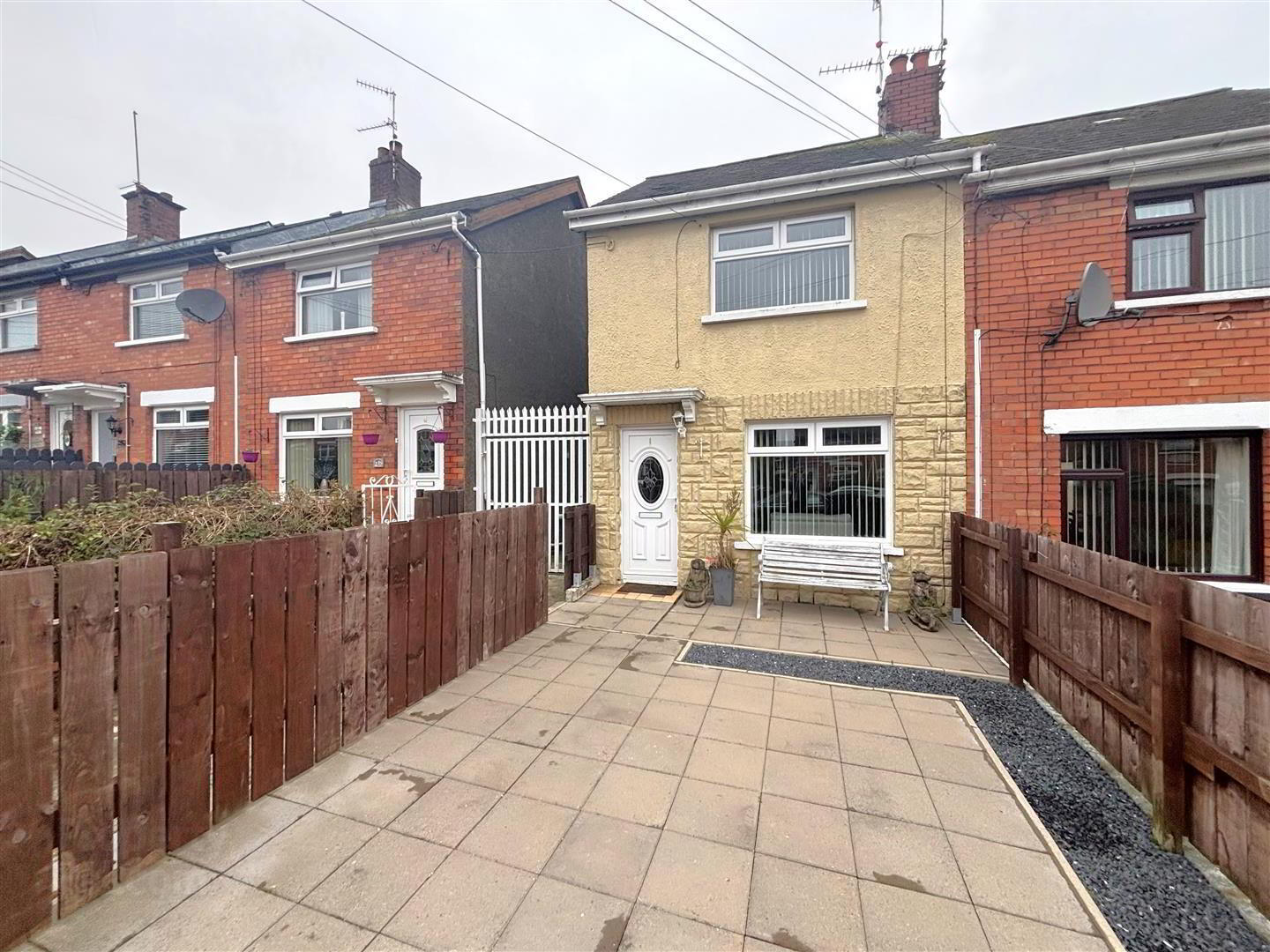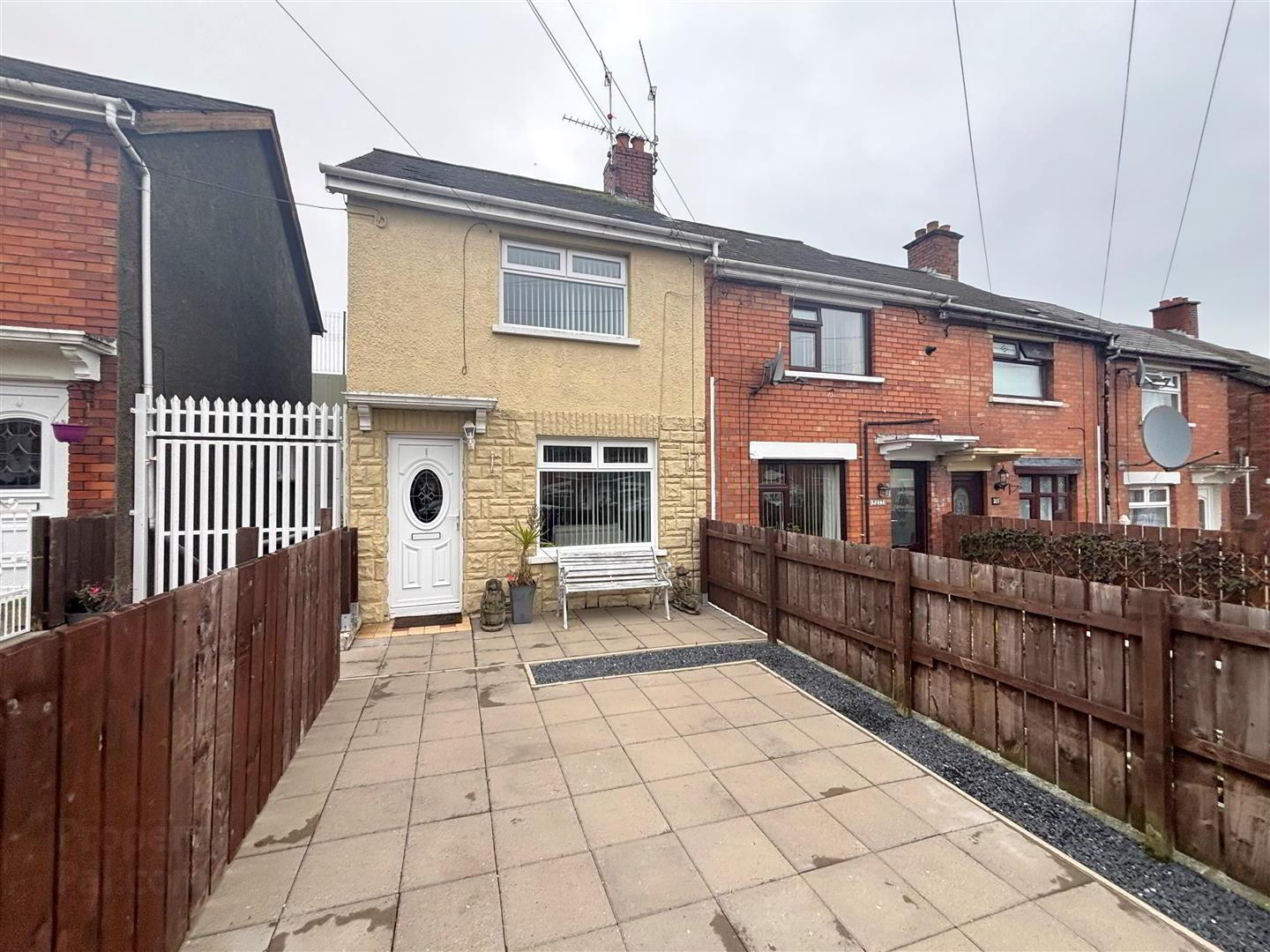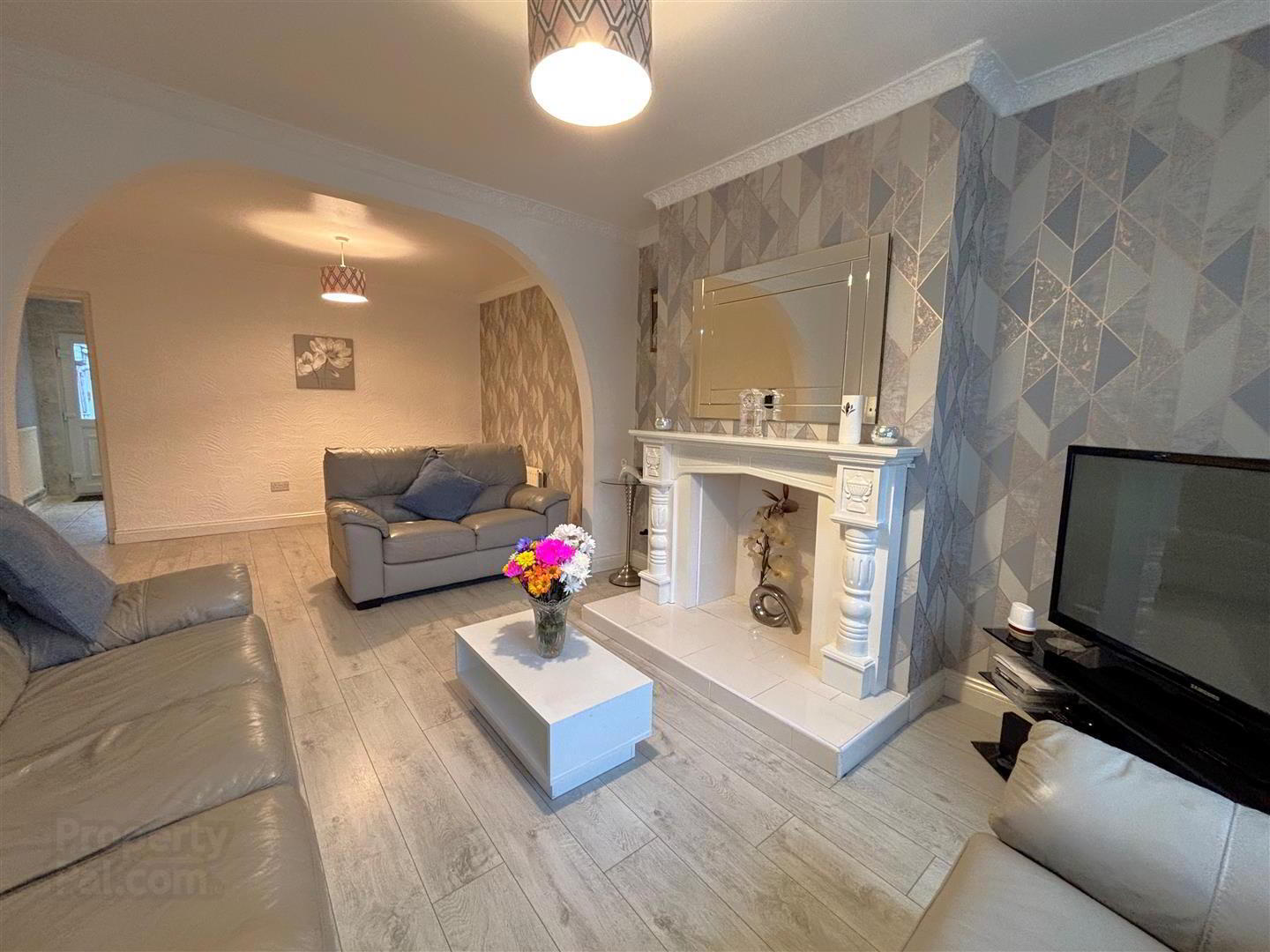


219 Alliance Avenue,
Belfast, BT14 7NU
2 Bed End-terrace House
Sale agreed
2 Bedrooms
1 Bathroom
1 Reception
Property Overview
Status
Sale Agreed
Style
End-terrace House
Bedrooms
2
Bathrooms
1
Receptions
1
Property Features
Tenure
Freehold
Energy Rating
Broadband
*³
Property Financials
Price
Last listed at Offers Around £114,950
Rates
£682.35 pa*¹
Property Engagement
Views Last 7 Days
429
Views All Time
1,636

Features
- Superb Extended End of Terrace
- 2 Bedrooms
- Through Lounge
- Extended Fitted Kitchen
- Classic White Bathroom Suite
- Oil Fired Central Heating
- Upvc Double Glazed Windows & Doors
- Off Street Parking
- Hard Landscaped Gardens
- Most Popular Ardoyne Location
A fabulous opportunity to purchase a full width extended end of terrace set within this most popular section of the Ardoyne. The interior comprises 2 bedrooms, through lounge into bay, extended fitted kitchen and classic white bathroom suite. The dwelling further offers oil fired central heating, recently installed uPvc double glazed windows & doors, improved wiring and has been well maintained and presented throughout. Paved off street car parking and private hard landscaped rear gardens with feature raised patio combines with the most convenient location to make this the ideal starter home - Early Viewing is highly recommended.
- Entrance
- Upvc double glazed entrance door, wood laminate floor.
- Lounge 6.70 x 4.08 (21'11" x 13'4")
- Wood laminate floor, Hole in wall fireplace, understairs storage, double panelled radiator x 2.
- Extended Kitchen 3.97 x 2.92 (13'0" x 9'6")
- Single drainer stainless steel sink unit, extensive range of high and low level units, formica worktops, cooker space, integrated extractor, fridge/freezer space, plumbed for washing machine, partially tiled walls, ceramic tiled floor, recessed lighting, double panelled radiator.
- First Floor
- Landing, access to roofspace.
- Bedroom 3.52 x 2.94 (11'6" x 9'7")
- Panelled radiator.
- Bedroom 3.68 x 3.50 (12'0" x 11'5")
- Panelled radiator, built-in storage.
- Bathroom
- Fully tiled white suite comprising shower cubicle, electric shower, pedestal wash hand basin, low flush wc, double panelled radiator, tiled walls, ceramic tiled floor.
- Outside
- Front garden with driveway and patio. Hard landscaped enclosed rear, feature raised patio, storage, outside tap.




