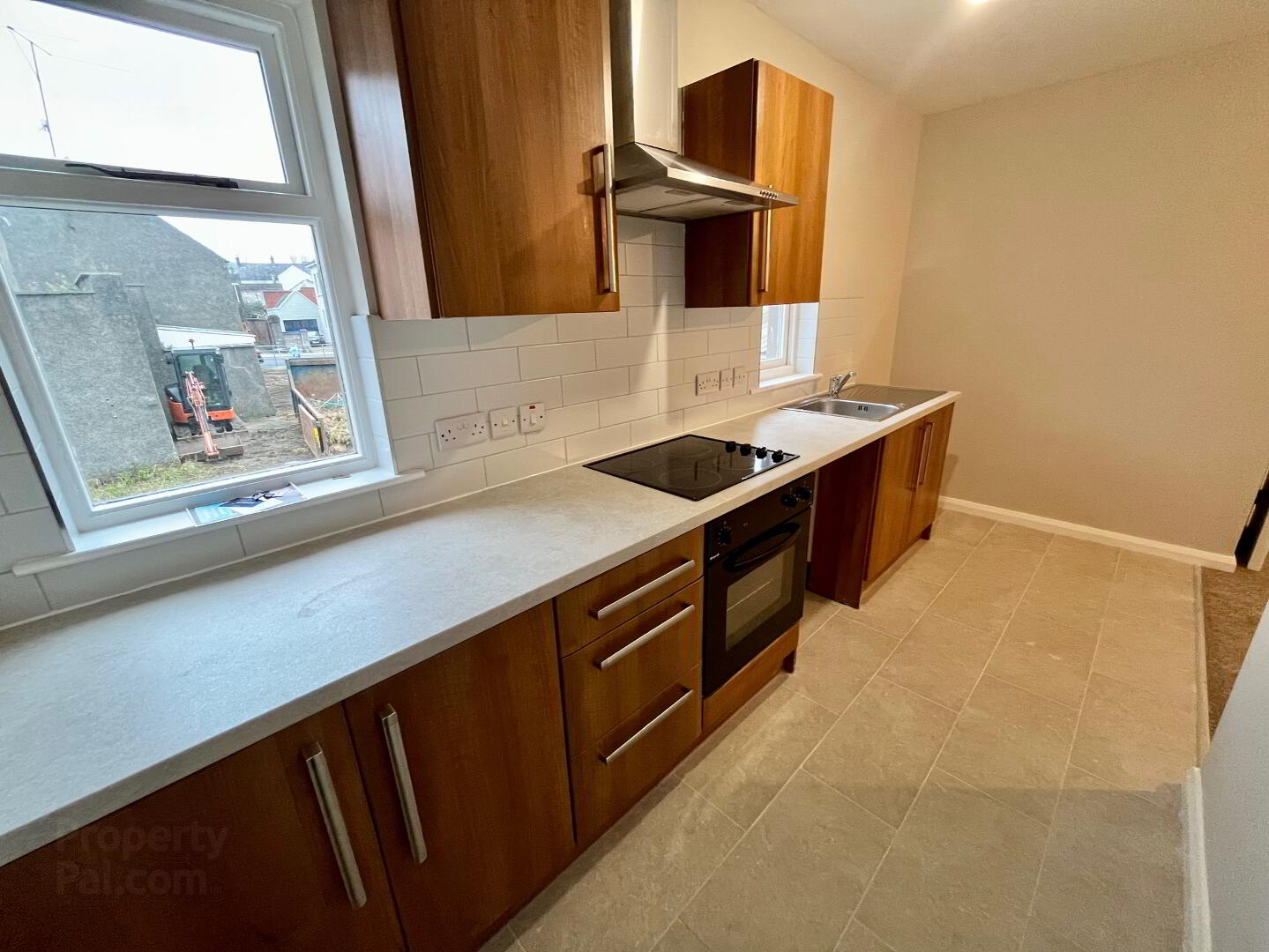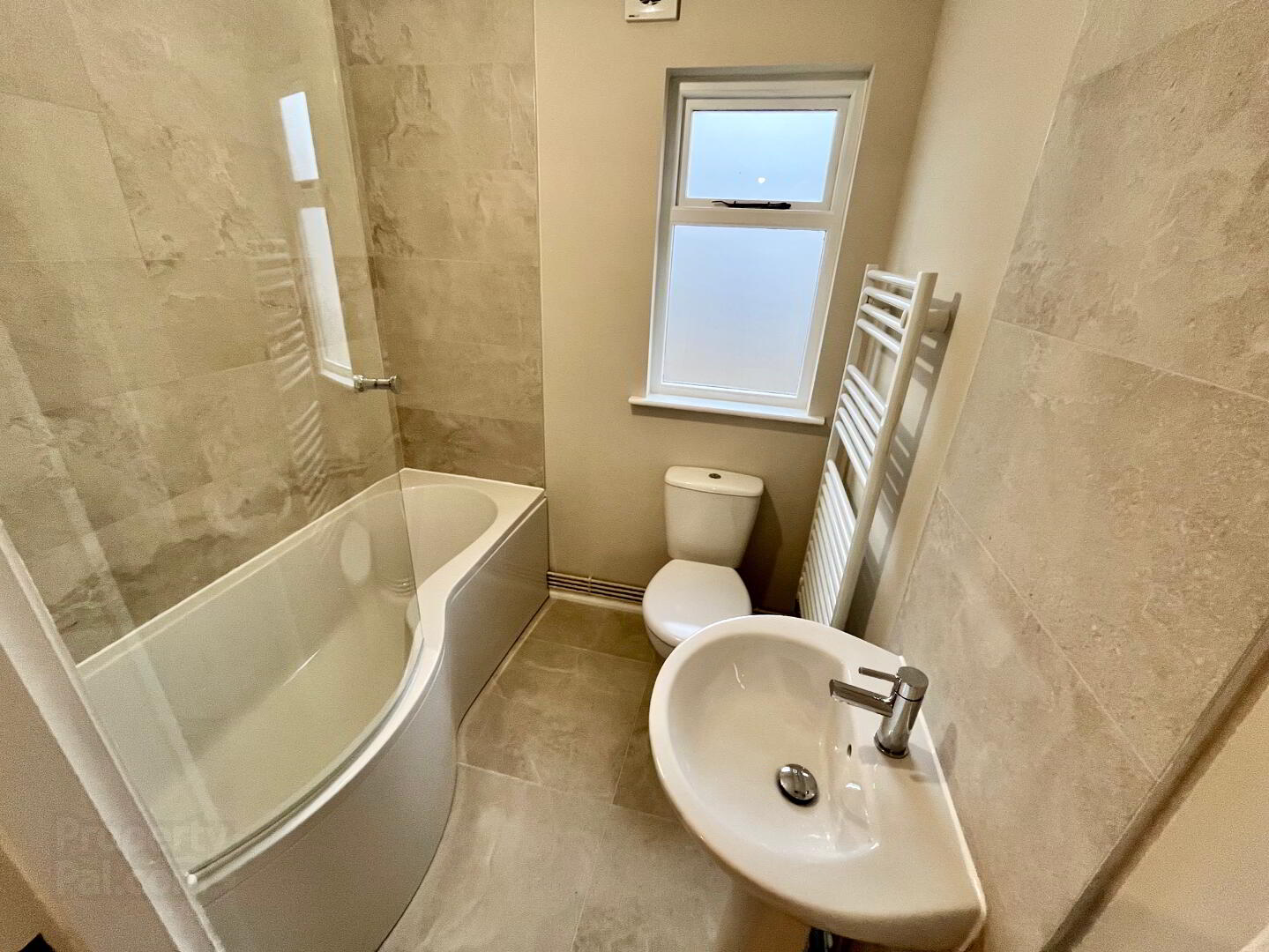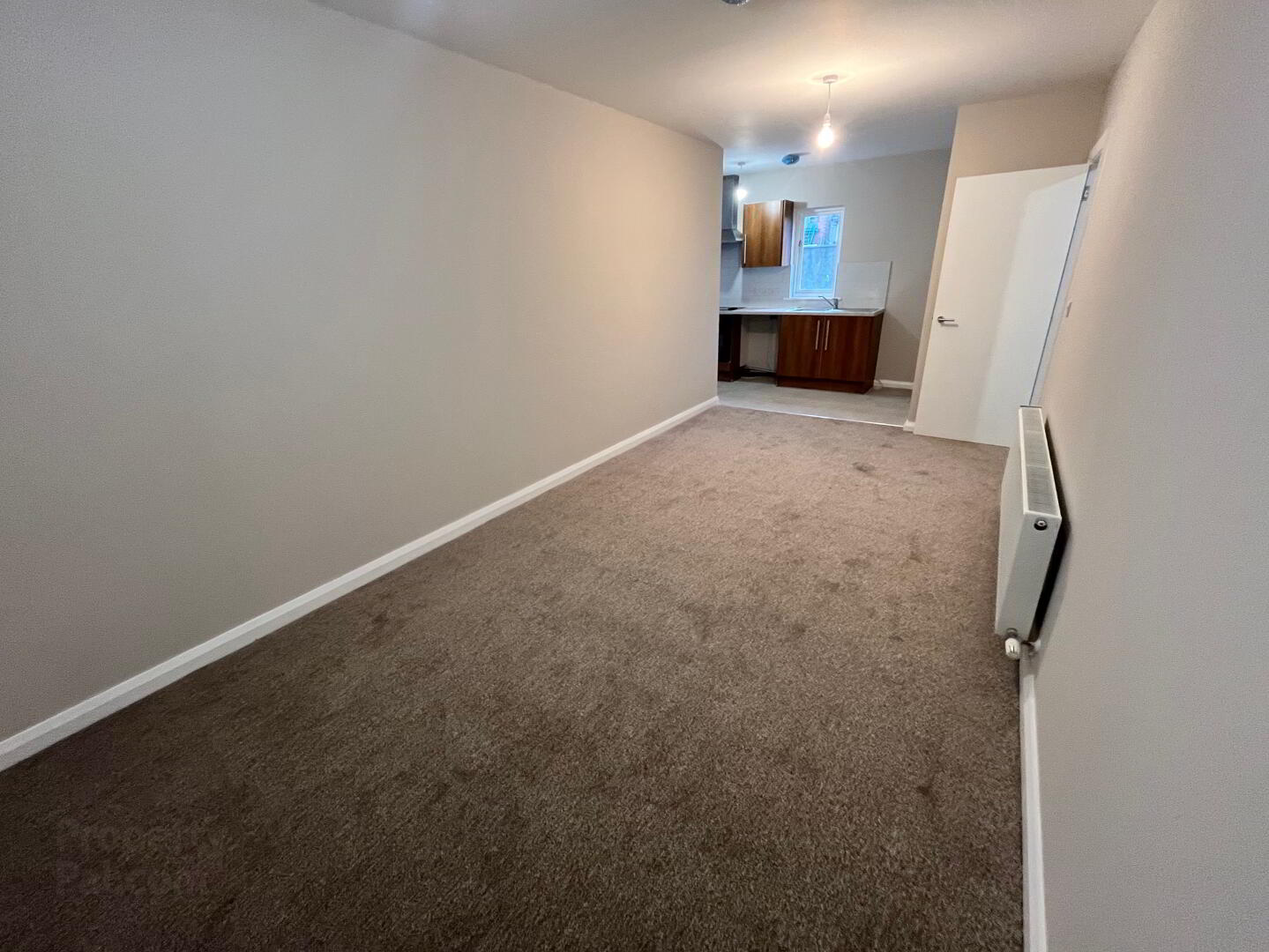


11b Dunluce Street,
Larne, BT40 1JG
2 Bed 1st Floor Apartment
Price £650 per month
2 Bedrooms
1 Bathroom
1 Reception
Property Overview
Status
To Let
Style
1st Floor Apartment
Bedrooms
2
Bathrooms
1
Receptions
1
Viewable From
Now
Available From
Now
Property Features
Furnishing
Unfurnished
Energy Rating
Heating
Gas
Property Financials
Property Engagement
Views Last 7 Days
486
Views All Time
1,037

Features
- Newly renovated apartment
- Excellent transport links & Town centre location
- Two large double bedrooms
- New fitted bathroom
- Kitchen open to living area
- Gas Fired central Heating
- Ready to move into immediately
This newly renovated two bedroom first floor apartment is ideally located on Dunluce Street in Larne Town Centre giving easy access to the High Street and Retail Parks.
The Landlord has recently renovated the building and decorated all of the rooms in a neutral colour palate and installed new floorings to the bedrooms, kitchen and bathroom. Gas Fired Central heating has also just been installed.
This property is available on a long term basis and is ready to move into.
Please complete the enquiry form for further information or to arrange a viewing, we do not take telephone enquiries for lettings at present due to the high level of interest.
ACCOMMODATION:
GROUND FLOOR
Communal Entrance hall. Stairs to ...
FIRST FLOOR
Hallway - Laminate flooring.
Storage Room - 2.5m x 2m (at Widest Points)
Kitchen Area 4.2m x 1.7m (At Widest Points) - Range of high and low level units. Integrated oven/hob and extractor fan. Space for Fridgefreezer and Washing machine. Gas Boiler cupboard. Open to...
Living Room 5.4m x 2.8m
Bedroom One 4.3m x 3.8m (At widest points) Walk in Storage Cupboard
Bedroom Two 4.4m x 3.6m (At widest points) Walk in Storage Cupboard. Door to Fire Escape.
Bathroom - Large 'P' shaped bath with thermostatic shower over, WC, sink and heated towel radiator.
EXTERNAL
Bin storage area to rear.
PLEASE NOTE:
We endeavour to make our listings accurate and reliable, however, they do not constitute or form part of an offer or any contract and none is to be relied upon as statements of representation or fact. Any services, systems and appliances listed above have not been tested by us and no guarantee as to their operating ability or efficiency is given. All measurements have been taken as a guide to prospective tenants only, and are not precise. If you require clarification or further information, please contact us, especially if you are traveling some distance to view a property.
Directions
Dunluce Street is a one way street accessed from Lower Cross Street in the centre of Larne town. It can be accessed by foot from High Street.




