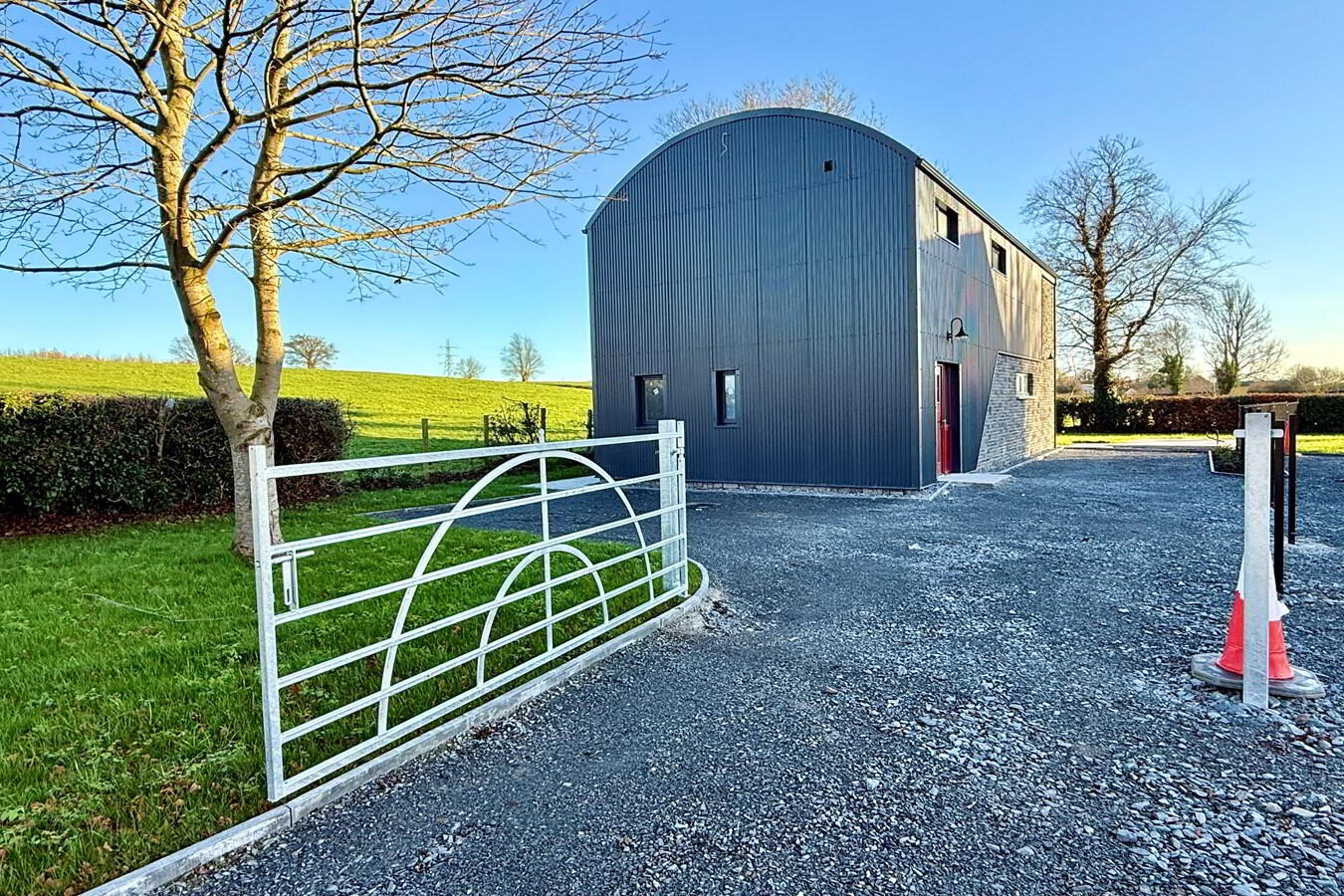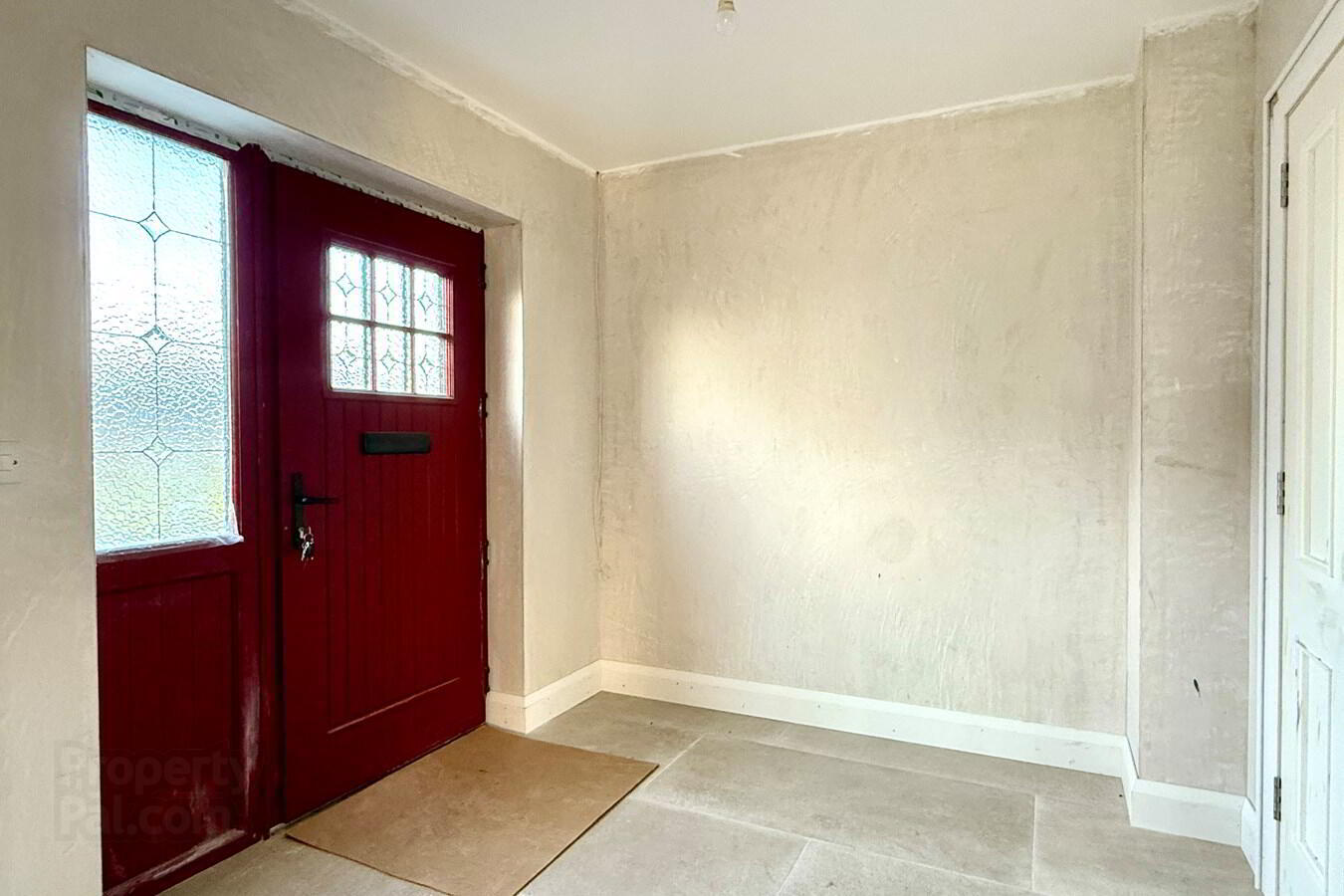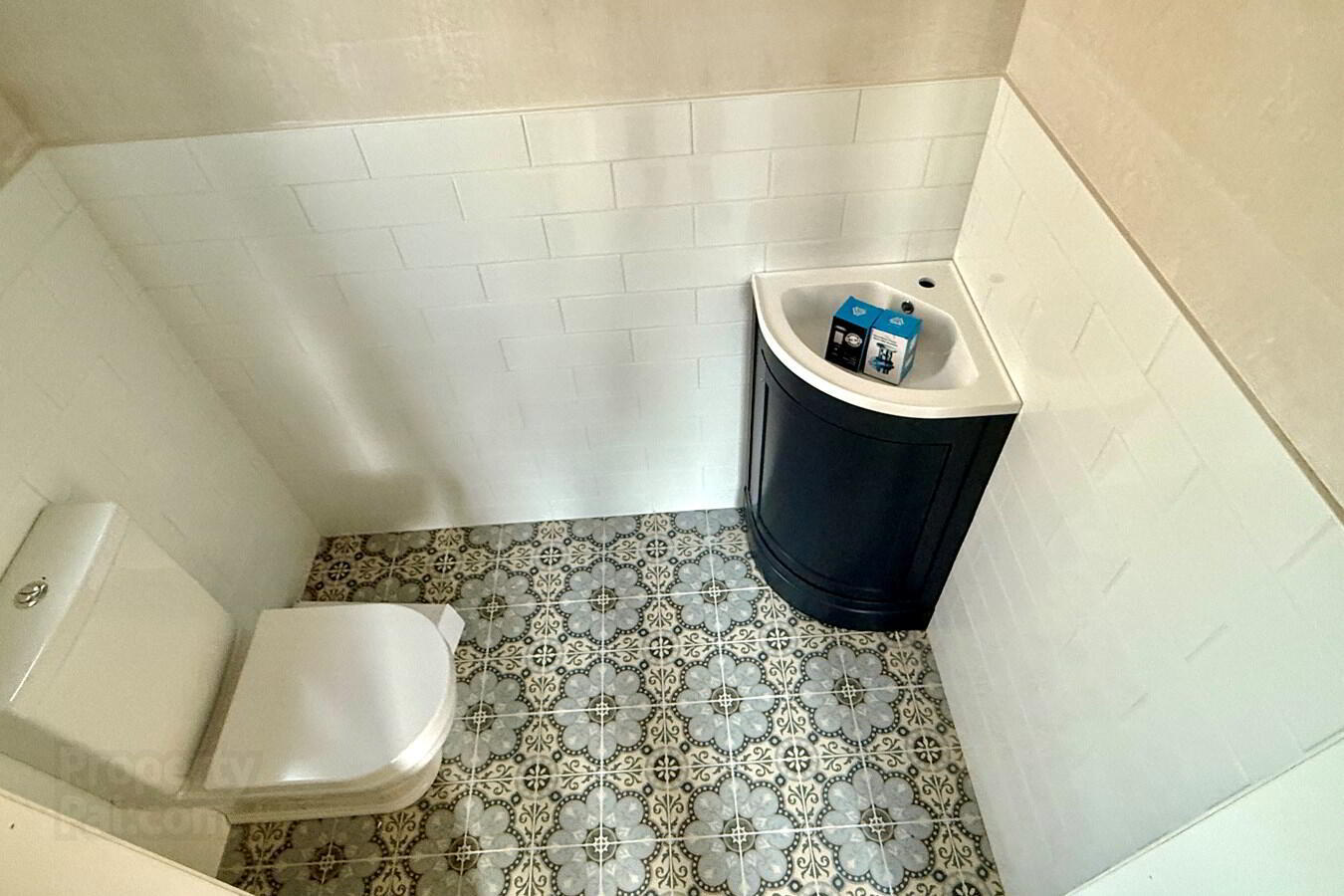


31 Bleary Road,
Portadown, BT63 5NE
3 Bed Detached House
Guide Price £335,000
3 Bedrooms
2 Bathrooms
1 Reception
Property Overview
Status
For Sale
Style
Detached House
Bedrooms
3
Bathrooms
2
Receptions
1
Property Features
Tenure
Not Provided
Property Financials
Price
Guide Price £335,000
Stamp Duty
Rates
Not Provided*¹
Typical Mortgage
Property Engagement
Views Last 7 Days
818
Views Last 30 Days
3,390
Views All Time
21,182

Features
- Spacious entrance hall
- Downstairs w.c
- Large kitchen/dining/living room
- Luxury kitchen
- Utility room
- Three bedrooms (master with en-suite)
- Bathroom
- Pvc double glazed windows
- Air source heating system
- Gardens laid in lawn
<p>Three Bedroom Barn Style Property</p><p>Built And Finished To A High Specification</p><p>Located In A Sought After Area</p><p>With Views Over Countryside At Side & Rear</p><p>Luxury Turnkey Finish</p>
Three Bedroom Barn Style Property
Built And Finished To A High Specification
Located In A Sought After Area
With Views Over Countryside At Side & Rear
31 Bleary Road, is an exquisite new build 'Barn Style', traditionally built property located in the highly sought-after, semi-rural setting of Drumnacanvy. This turn-key home is nestled beside a charming barn-style residence, backing onto countryside, offering a truly unique and tranquil location.
Designed with the modern family in mind, this impressive home provides spacious and versatile accommodation across two floors. From the moment you step through the composite front door into the spacious entrance hall, complete with tiled flooring, you’ll immediately sense the attention to detail and quality craftsmanship throughout.
Entrance hall9' 6" x 7' 11" (2.90m x 2.41m) 9' 6" x 7' 11" (2.90m x 2.41m)
Downstairs w.c.
5' 8" x 3' 11" (1.73m x 1.19m)
Kitchen/Dining/Living
27' 8" x 19' 8" (8.43m x 5.99m)
Utility room
9' 5" x 6' 11" (2.87m x 2.11m)
Landing
13' 10" x 7' 1" (4.22m x 2.16m)
Bedroom 1
19' 8" x 13' 7" (5.99m x 4.14m)
Ensuite
6' 10" x 5' 4" (2.08m x 1.63m)
Bedroom 2
12' 3" x 10' 0" (3.73m x 3.05m)
Bedroom 3
13' 3" x 11' 3" (4.04m x 3.43m)
Bathroom
9' 4" x 8' 0" (2.84m x 2.44m)
Outside
Tarmac driveway with gate leading to parking area
Gardens laid in lawn, patio area at rear.
Concrete base for garden shed.



